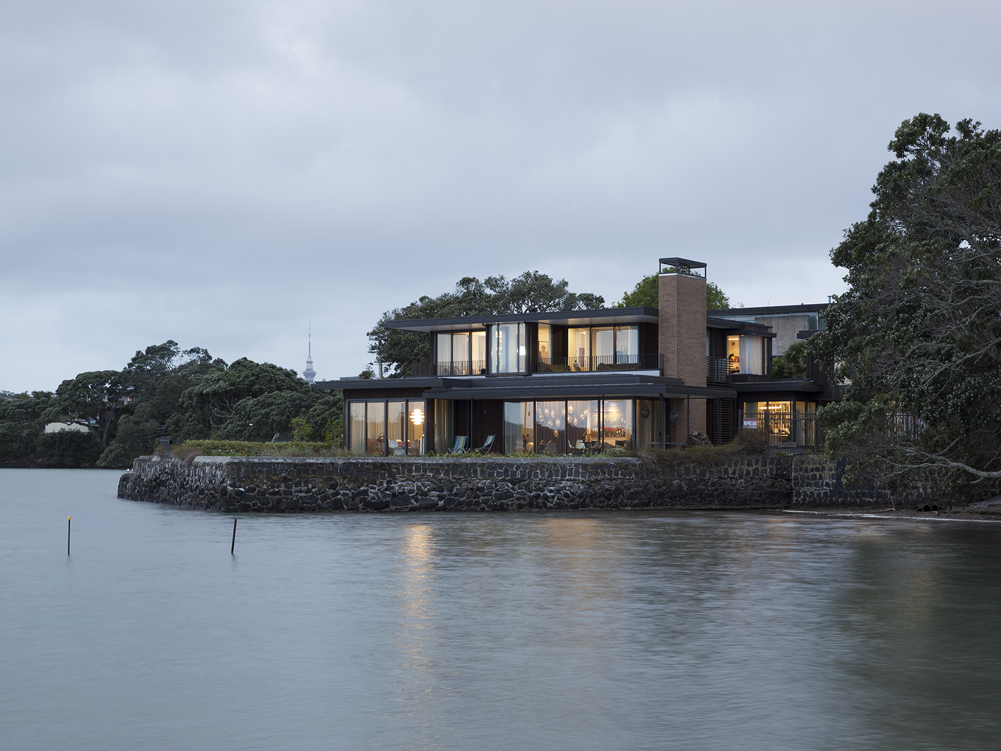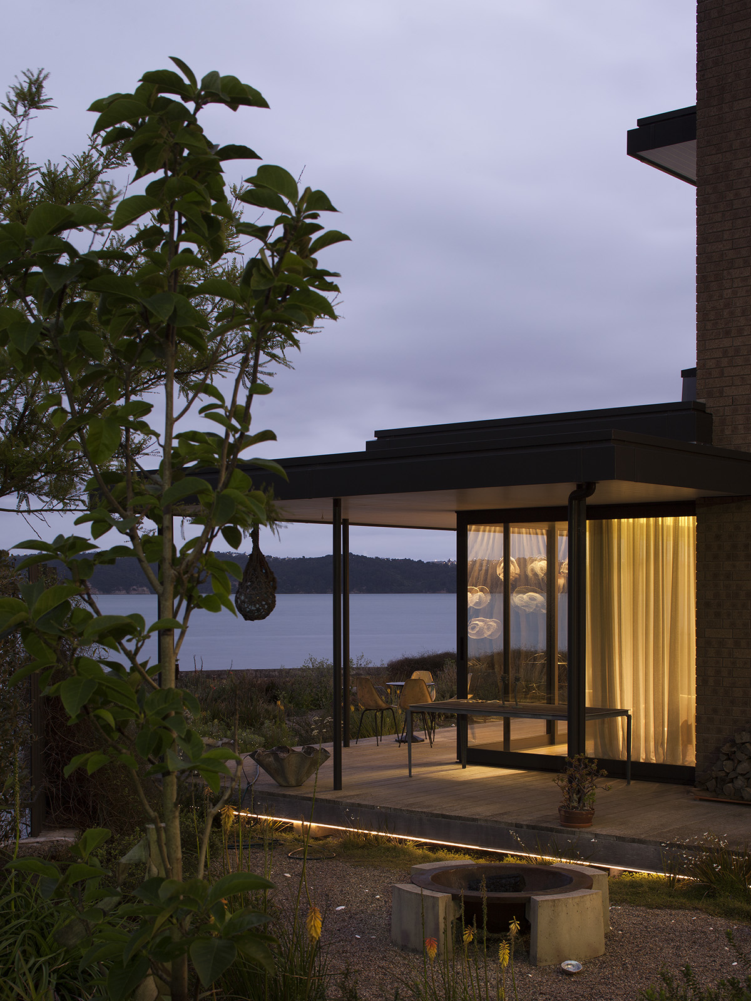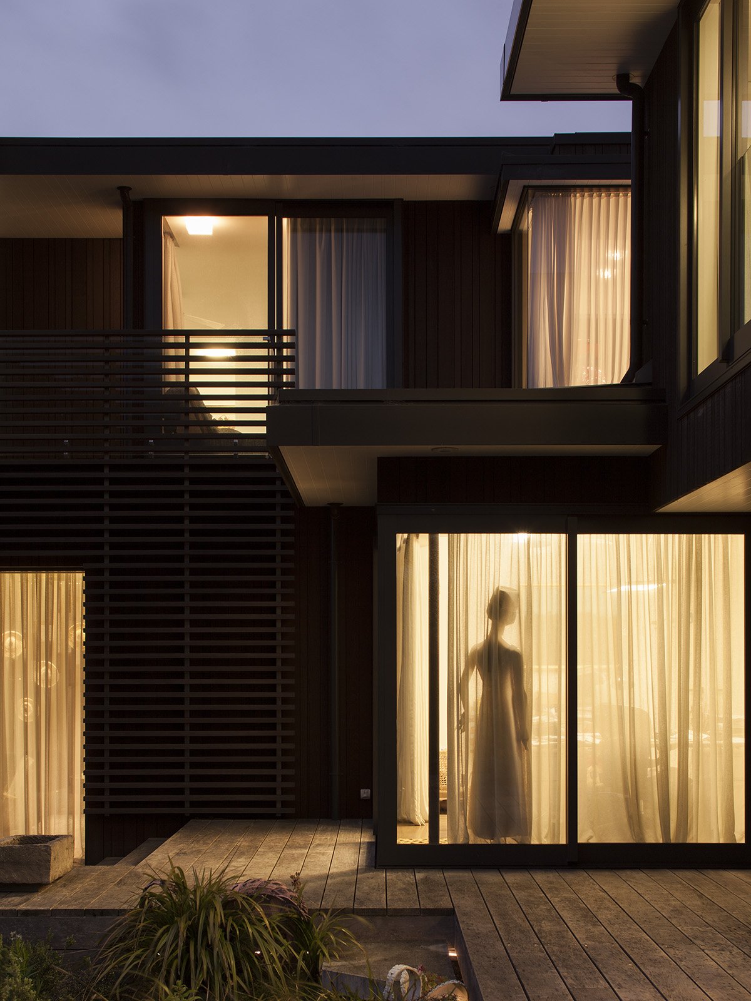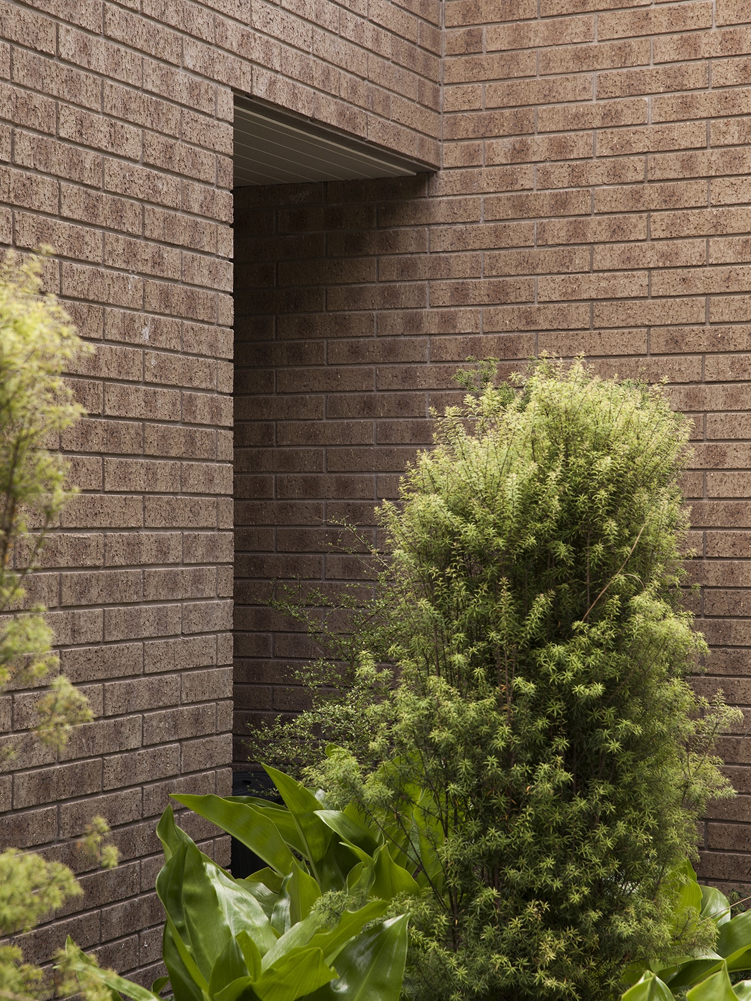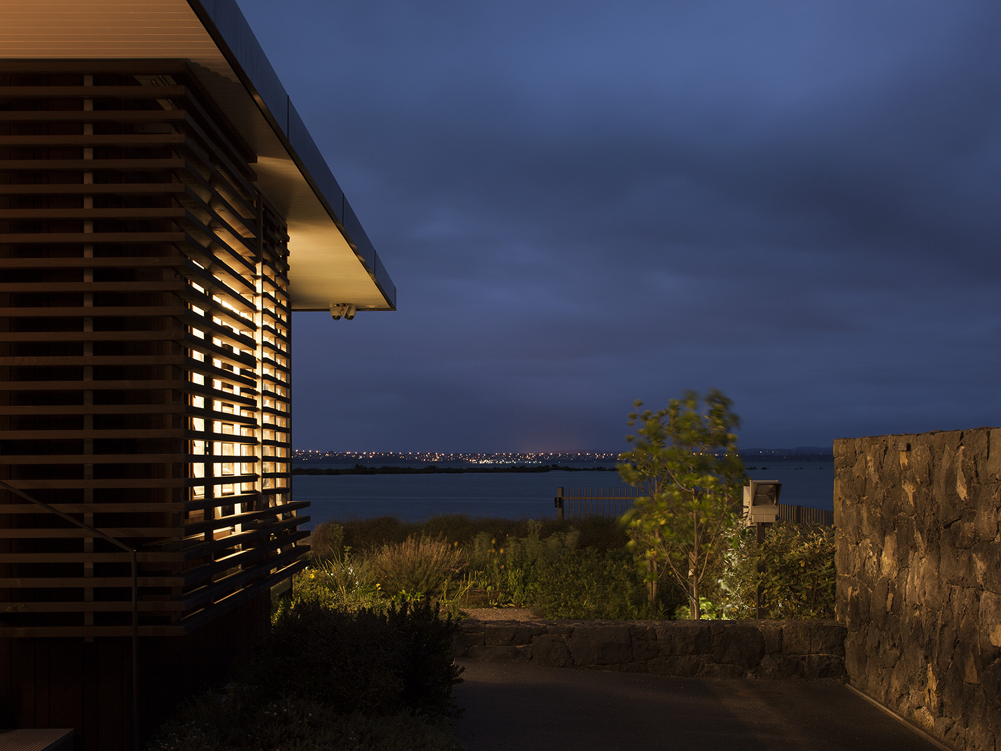Selected Project
Westmere House
The Westmere House has been designed to enhance this unique waterfront site by using a contemporary waterfront / coastal architectural language. From street the building steps down the site following the existing land contour, tying the building into the existing landscape. The layout has been created around a series of terraces working with the site contour, with the main service and garaging accommodation and entry terrace level being the highest on the site, then stepping down into the main living room terrace of open plan living. The entry level has been located above the existing street reducing the potential from flooding at king tide times. The materials used of vertical timber boarding, clear timber joinery, flat rooves, horizontal timber screens, and local basalt stone formed a simple palette of materials sympathetic to the local typology and archetype.
- Category
- Housing
- Location
- Auckland




