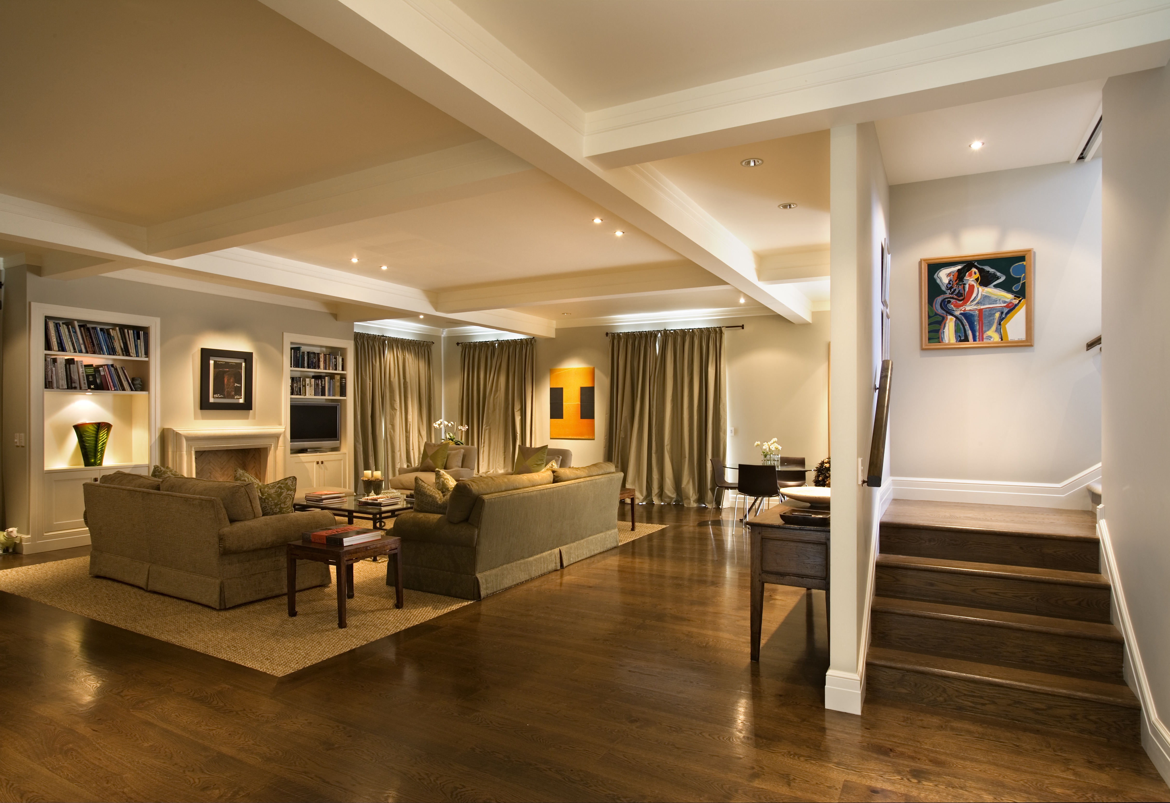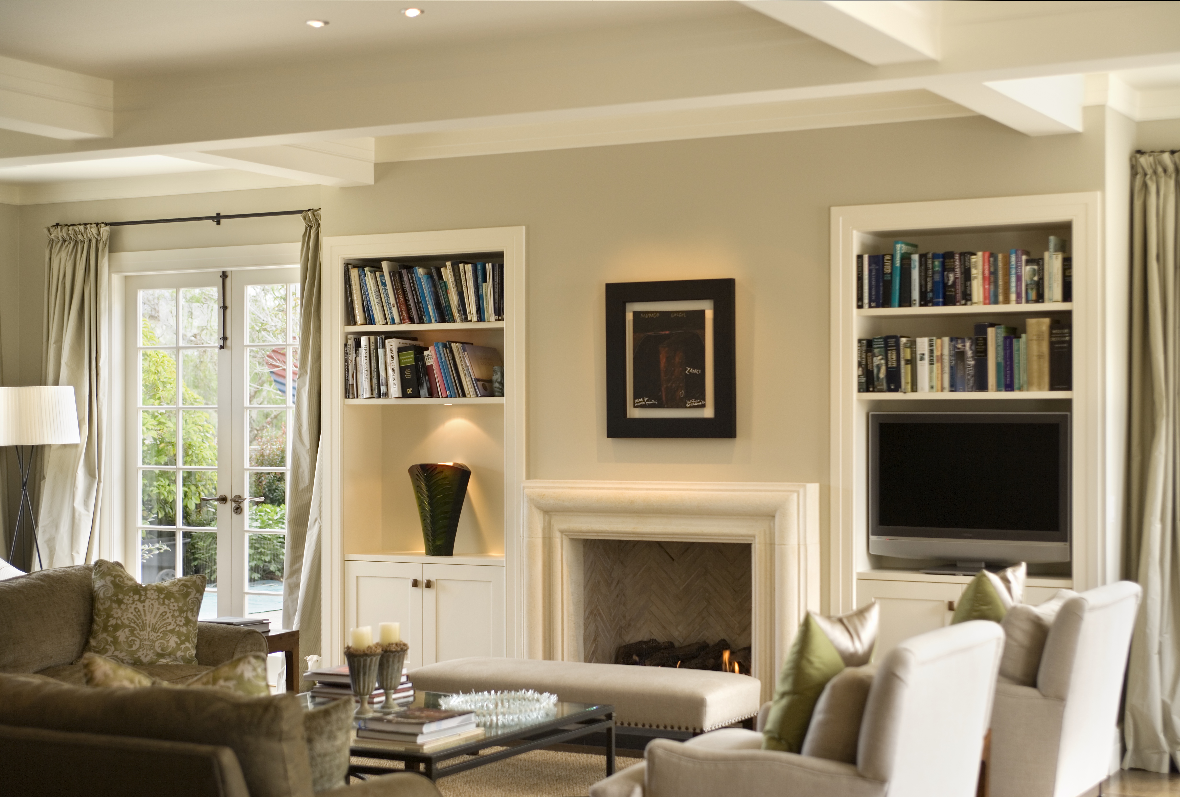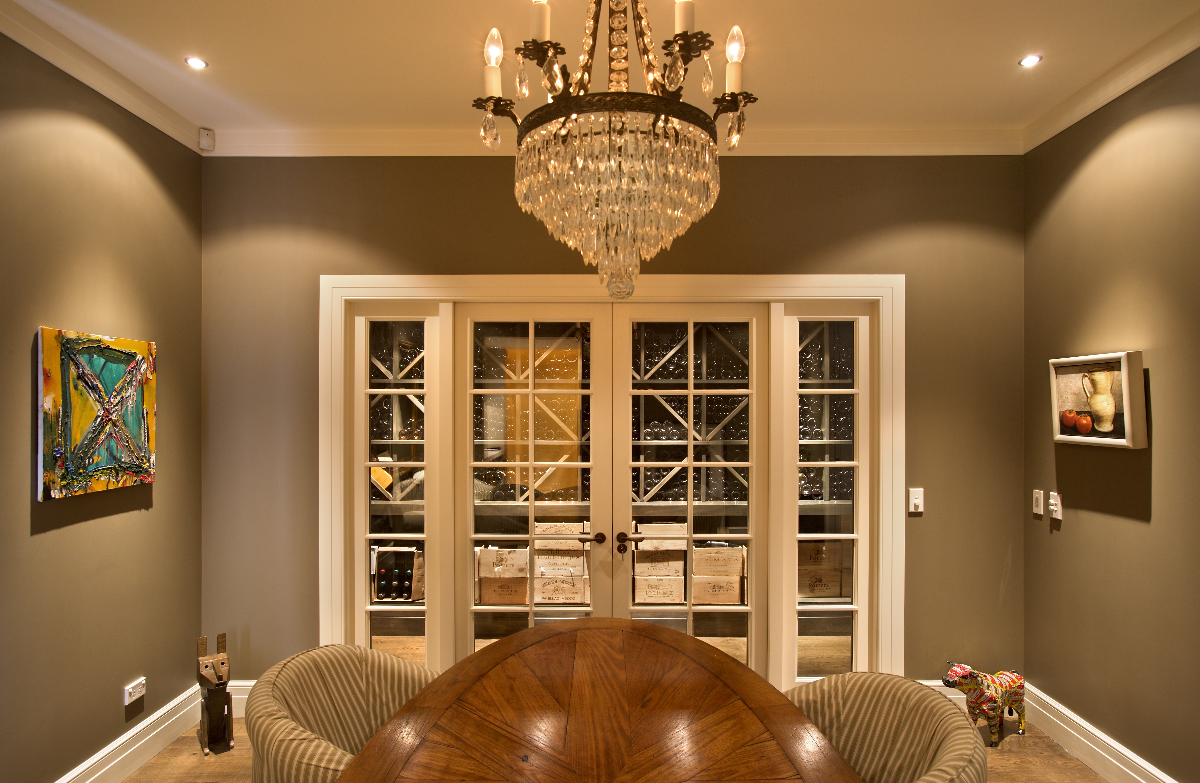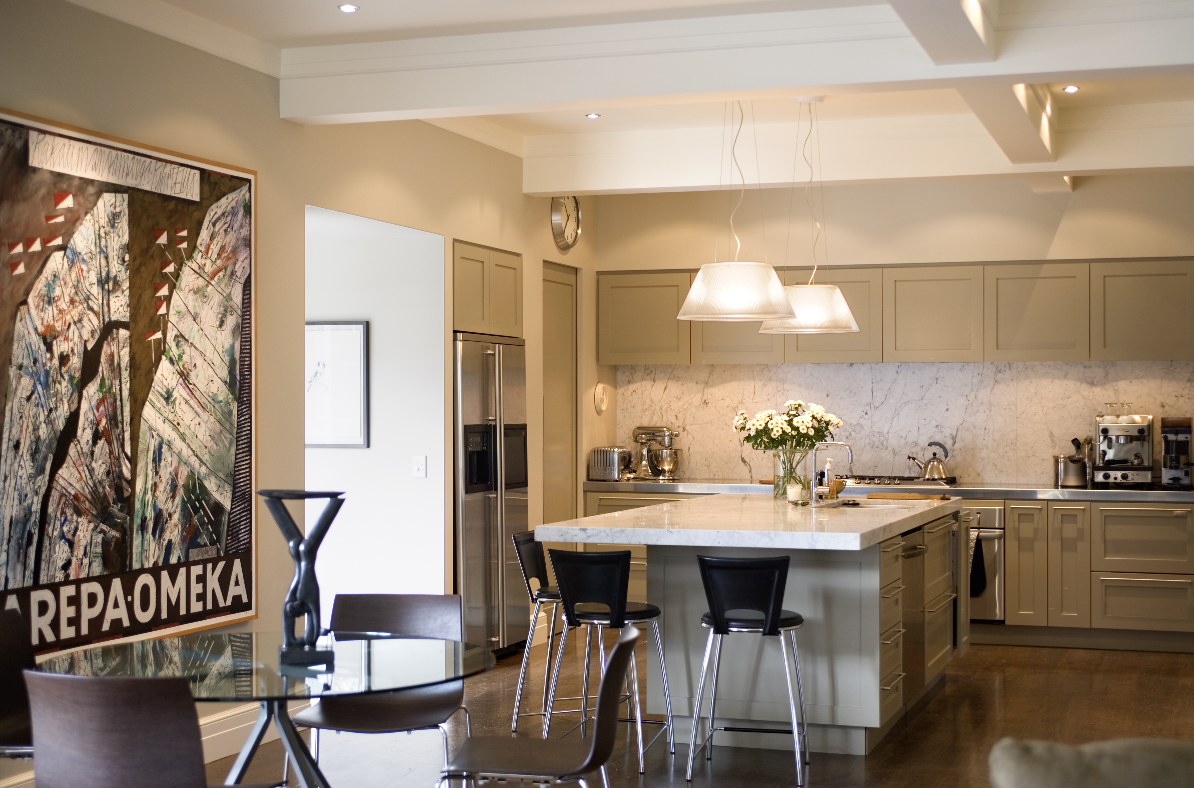Selected Project
Remuera House
Our clients asked us to take their tired and rundown property and give it a new lease of life which provided for the needs of family and entertaining friends whilst maintaining the qualities found in substantial homes of the past. We were also asked to create a home that fitted into the existing streetscape of large and varied older houses. In bringing the house and grounds into the modern day the relationship of the house to the site and landscape has been enhanced and replanned to create outdoor rooms to the north and west, while integrating the existing pool into the new grounds. A new entry has been created from the street to both create a sense of arrival and also allow a new garden and outdoor space to be formed to the west between the house and street. The massing of the house has been maintained and ridge line extended to the north to accommodate the required additions. The ground floor has been replanned to allow the spaces to flow together in a modern day manner. The lower level is also now designed to allow for both informal and formal entertaining, with the winter nights held around the wine cellar, and in summer months opening out to the exterior grounds. The existing lower western wing has been transformed from a dark tired space into a light filled family area and guest bedroom, with new glazing enhancing the outlook to the north over the pool and garden. The existing construction has been updated with new insulation throughout roof and walls and underfloor heating incorporated within the new slab below French Oak strip flooring. The interior has used traditional detailing to incorporate todays amenities in a modern manner.
- Category
- Housing - Alterations and Additions
- Location
- Auckland







