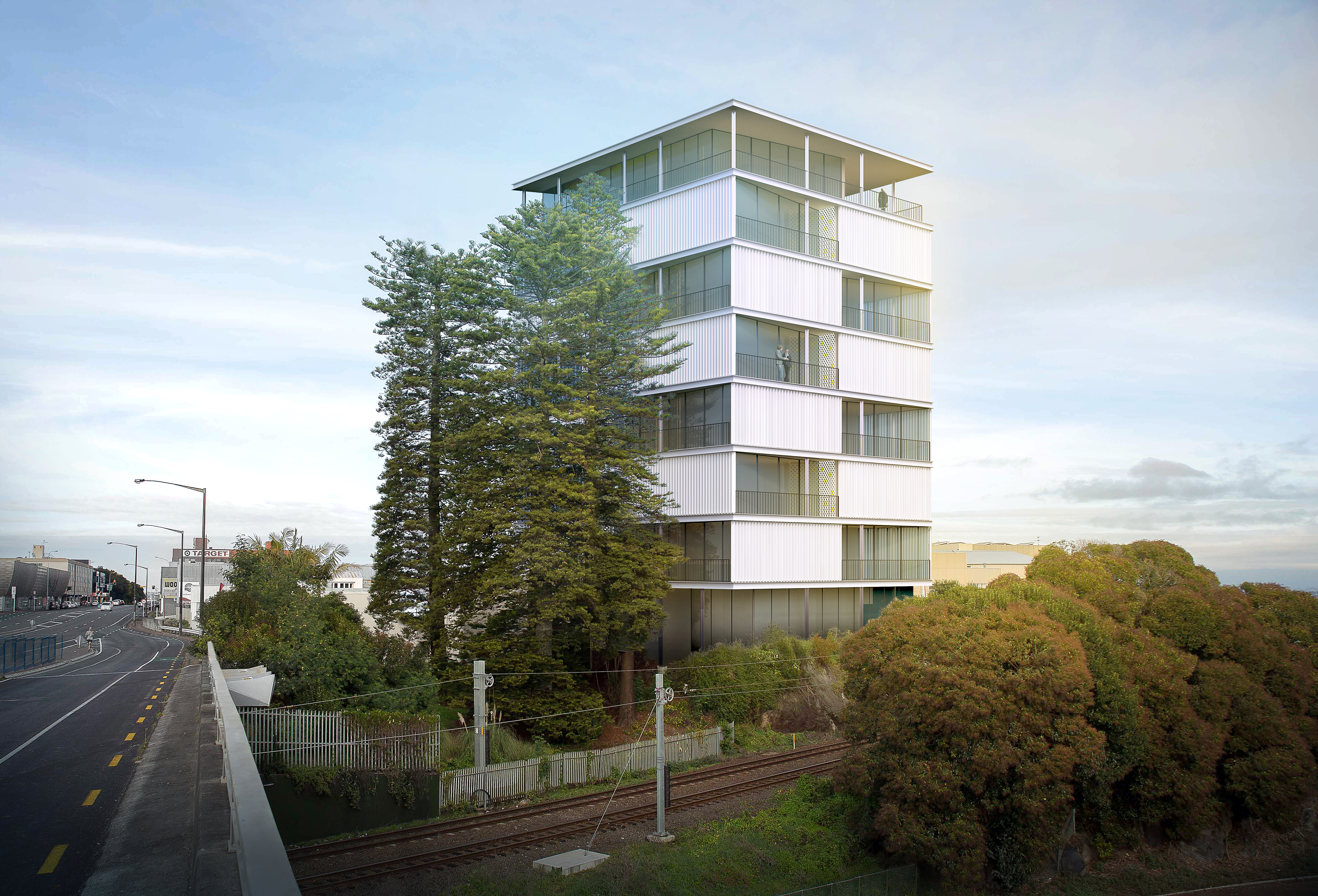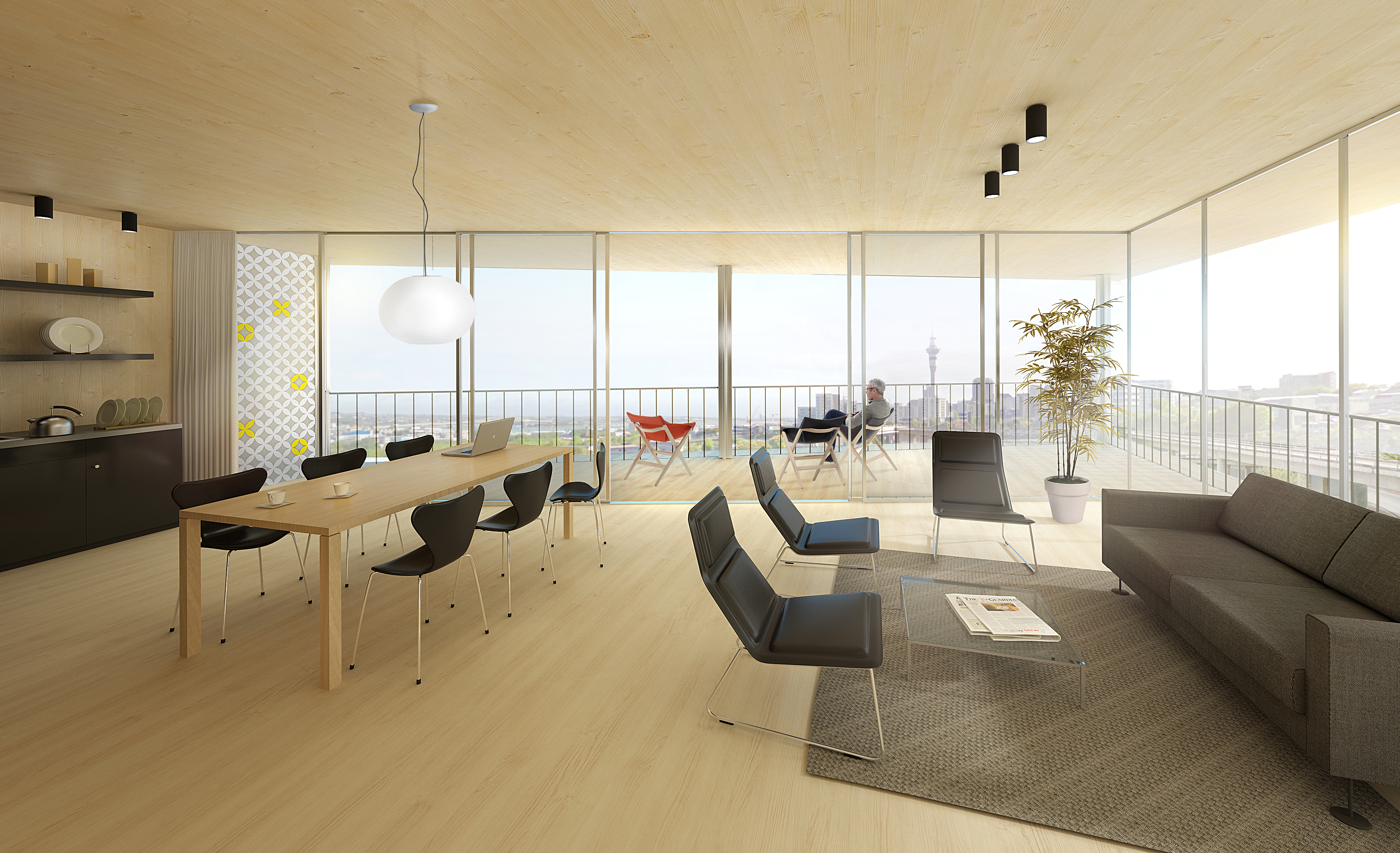Selected Project
Akerpiro Street Competition
CONCEPT At eight storeys high, our scheme seeks to provide the apartments each with dual aspect, cross ventilation and a balcony. If this area is to be transformed from mainly light industrial a mix of residential and commercial, it is feasible to propose a mini-tower landmark. The overall height of our tower is similar to the neighbouring cluster of Norfolk Pines, which shelter it and give a lush outlook from all floors. The building is designed with a base, middle and top forming the a classic tower composition. The base and top are set back from the building line for outdoor amenity and solar shading. APARTMENTS The scheme comprises 6 levels of apartments, each following a rotating pattern generated off by the core and four inter-tenancy walls. Each level has three one-bedroom apartments, and one two-bedroom apartment. Every space including bedrooms and bathrooms has natural light and ventilation. The dual aspect of each apartment allows for cross ventilation. Louvred screens provide privacy and climatic control. Terraces give private outdoor space for residents to enjoy the views across the city. The interior spaces are simply designed with timber soffits and storage walls and glazing. GROUND FLOOR The ground floor connects the building with the public spaces of the street, road reserve and local park behind. The entry lobby provides a welcoming space for waiting guests. The commercial space, conceived as perhaps a destination cafe, occupies the northern and eastern boundaries. It opens up to the outdoor spaces, while providing shelter from the elements. A "lift and slide" car stacker runs along the southern boundary for secure parking of 10 smart cars. The car stacker is automatically operated by the residents. A mini basement below the ground level houses bin and bike storage. It is accessed via a ramp. TOP FLOOR The 7th floor of the building provides the 25th apartment as a penthouse. This could be developed as either three bedrooms or two bedrooms and a study space. The penthouse takes advantage of the eastern morning sun for the bedrooms and has a large northern terrace. The western side of the top floor is a dedicated social space for the use of all residents. It has a kitchen and two terraces. This type of space is a common feature of apartment buildings in built up cities such as New York and Hong Kong. This feature however would be innovative in Auckland. Here residents and their guests can enjoy panoramic views across the urban landscape, from the Waitakere Ranges, past the central city to the harbour and North Head beyond. FACADE AND MATERIALITY The facades are formed by alternating solids and voids. The composition relates closely to the interiors behind and is designed to provide an animated elevation under the bright Auckland sun. Each apartment has its own terrace and also a glazed face screened by slender aluminium vertical louvres. Polished metal columns thread the main floors of the building together. Daylight is introduced into the building from every elevation. The internal core is lit from above by a large roof light allowing light deep into building down to the lobby space below. The cool exterior is offset by the warmer interior which gives the building its residential feel. All materials will be chosen both to weather successfully. CONSTRUCTION For stage I we have explored the use of structural Cross Laminated Timber for the core, inter-tenancy walls and floors. This method is feasible for this scheme and height subject to development of suitable solutions to the vibration concerns created by the adjoining railway cutting. This technology is increasingly being considered in a New Zealand context for its rapid construction period and high carbon capture. A key challenge would be suitable engineering of seismic connections, the development of which is underway in Christchurch. This project appears as an ideal opportunity to develop this technology further, subject to further analysis of cost versus benefit. Our basic composition does not preclude the use of more traditional construction methods such as cast in situ concrete, steel or precast concrete construction.
- Category
- Housing - Multi Unit
- Location
- Auckland





