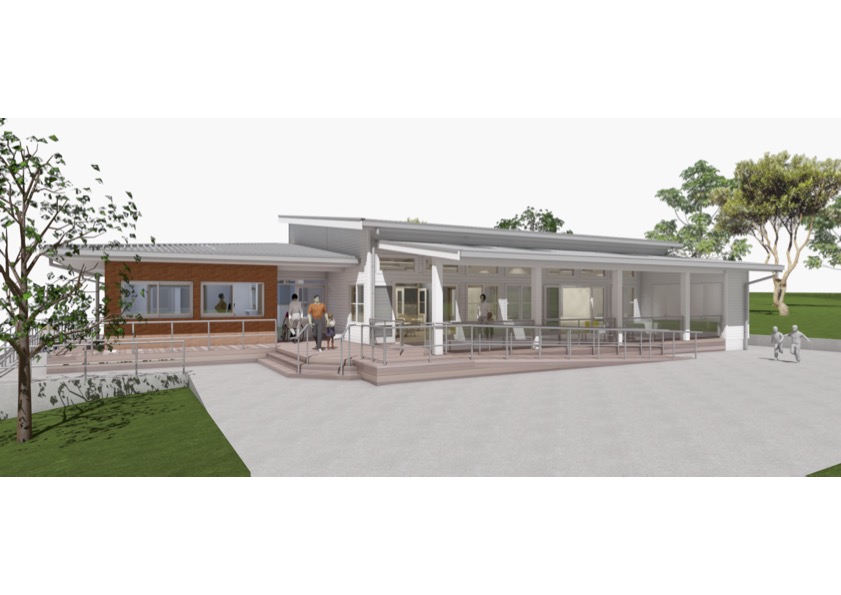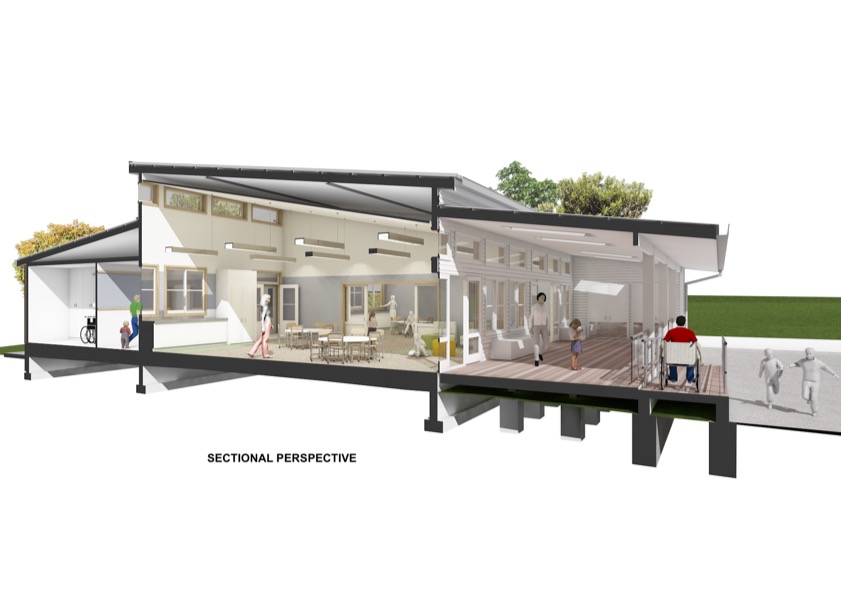Selected Project
Sommerville School at Panmure
Sommerville at Panmure Sommerville Satellite School is located at Panmure District School. It is one of several satellite schools that form the community of Sommerville Special School in the East Auckland area. The main aim of the project is to offer an independent learning environment for the students, while also allowing integration with the existing school. It has been designed with the needs and wants of the students, their families, and the teachers front of mind. The school is located on a peaceful, sunny, elevated site at the rear of the school grounds. It has a vast northerly aspect, over tree lined grassed fields, which sit beyond the paved accessways and decks which enclose the school. The Sommerville School utilises and extends an existing classroom block, which is over 50 years old. The location makes use of the existing infrastructure, including services, steps, pathways and outdoor play areas. Connectivity is enhanced to the main school, with new mobility ramps, alongside existing stairways, providing an opportunity for all students to mix with each other. A carpark and driveway connect the school to Malone Road, providing separate and safe access to the Sommerville site. Sommerville satellite will be completely autonomous, with a safe vehicle pick-up and drop-off area, reception, meeting room, two inter-connected classrooms, kitchen area, HDU, accessible bathrooms, laundry, storeroom and a covered enclosed deck. Sommerville at Panmure is an example of a modern special learning environment. Modern building techniques and strict adherence to Ministry of Education design guidelines, create a comfortable, safe learning environment for students and the required facilities for the teachers and caregivers. Plenty of North and South facing windows will provide light filled spaces and clerestory windows will allow natural cross ventilation and provide fresh air. The learning spaces are also temperature controlled. A modern heat recovery ventilation system and warm roof technology provide hygrothermal control. Development: Sommerville Satellite School at Panmure District School Location: 87 Mount Wellington Highway, Mount Wellington Date: 2020 - 2023 CJA: Carla Jacobi (project architect), Devlin Medemblik, Bruce Jacobi (design manager). Other consultants: Nancekivell Cairn (structural), CKL (civil), Kiwi Vision (surveyor), Sentinel Planning (planner), Commute (traffic), Nelligan (fire), KGA (geotechnical), ECS (electrical), TCL (hydraulic, mechanical), Bladon Bronka (acoustics), MiTek / Carters (roof truss) Materials: Cladding: Brick veneer and Painted Pine Weatherboards Roofing: Roof Logic Ultratherm MSR Roofing System Spouting: Dimond Exterior Window and Doors: Altus Architectural Suite, double glazed, powder coated Interior Acoustic Sliding Doors: Lotus Doors Operable Walls Timber Decking: Vitex Insulation: Autex Greenstuf Acoustic Wall and Ceiling Coverings: Autex Balustrades: Juralco aluminium balustrade system, commercial Suspended Ceiling: Asona, with Rondo Donn suspended grid Flooring: Jacobsen (vinyl), Godfrey Hirst (carpet tiles) Painting: Dulux
- Category
- 25 Year Award for Enduring Architecture
- Location
- Auckland
- Year
- 2022






