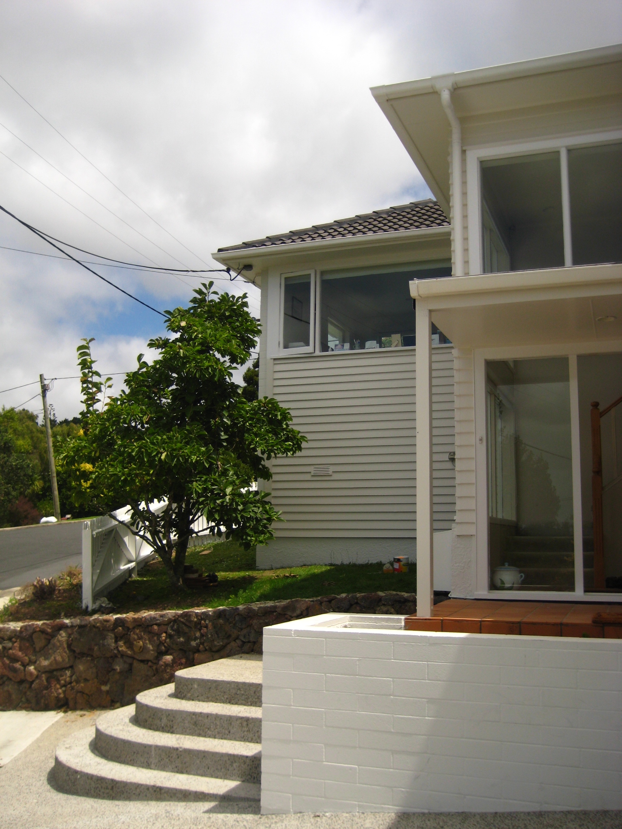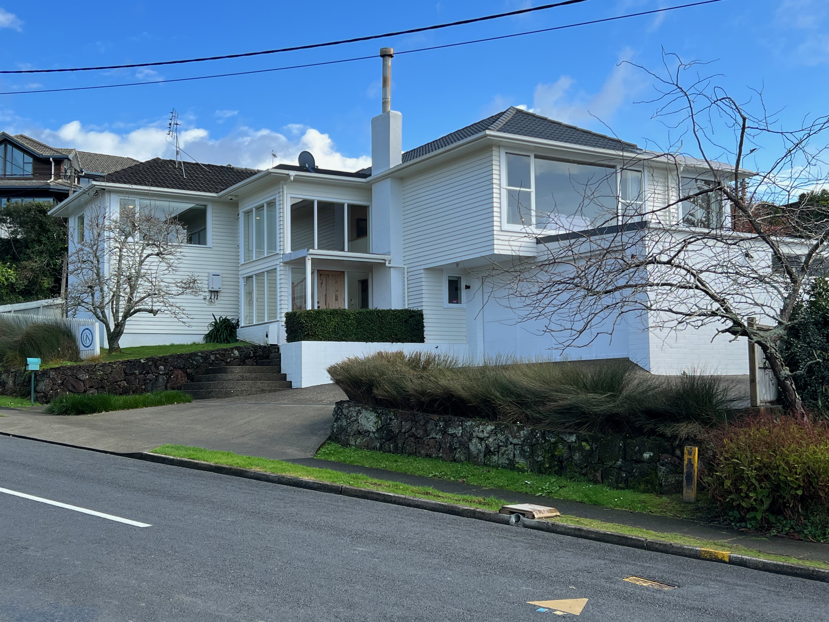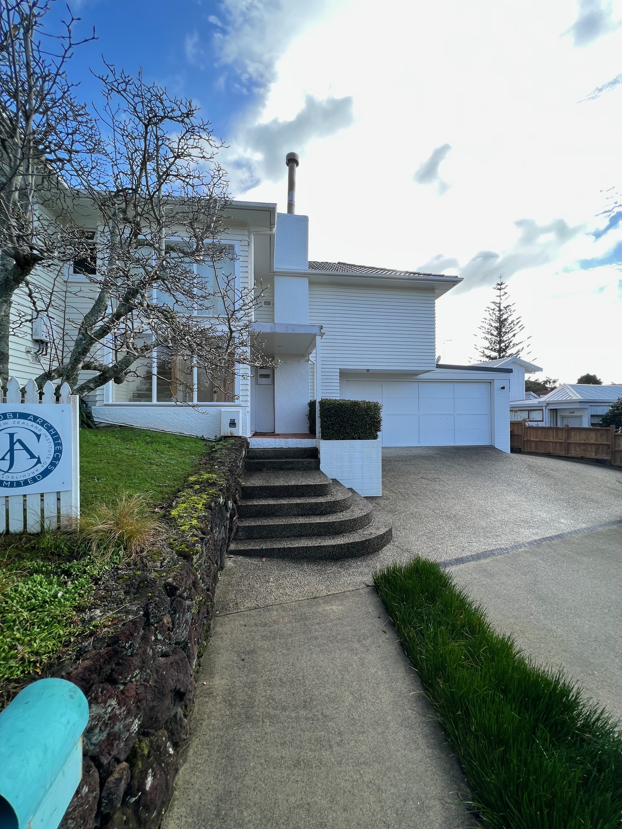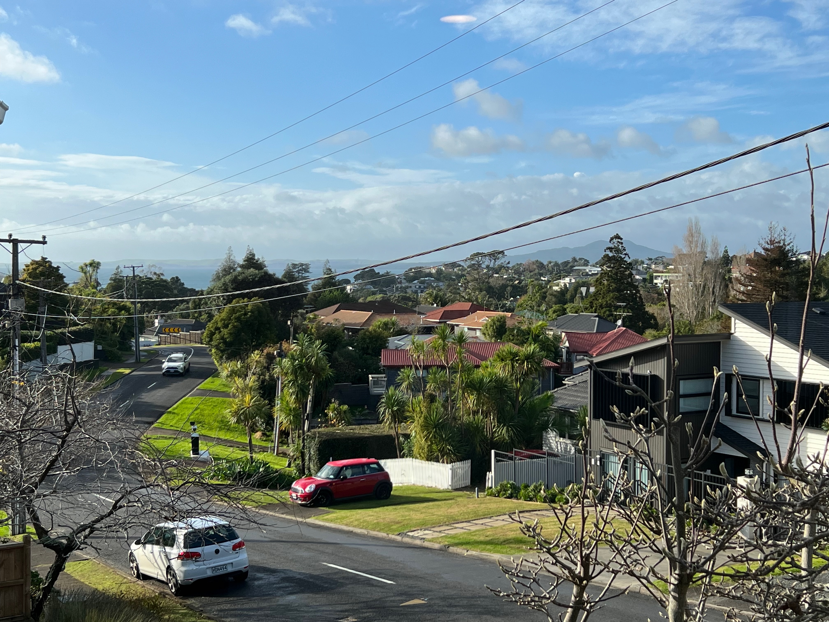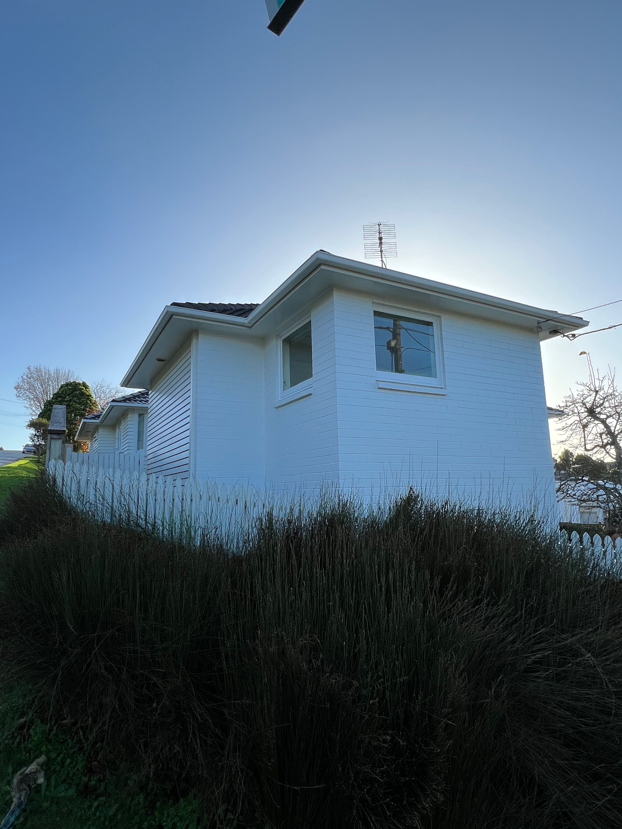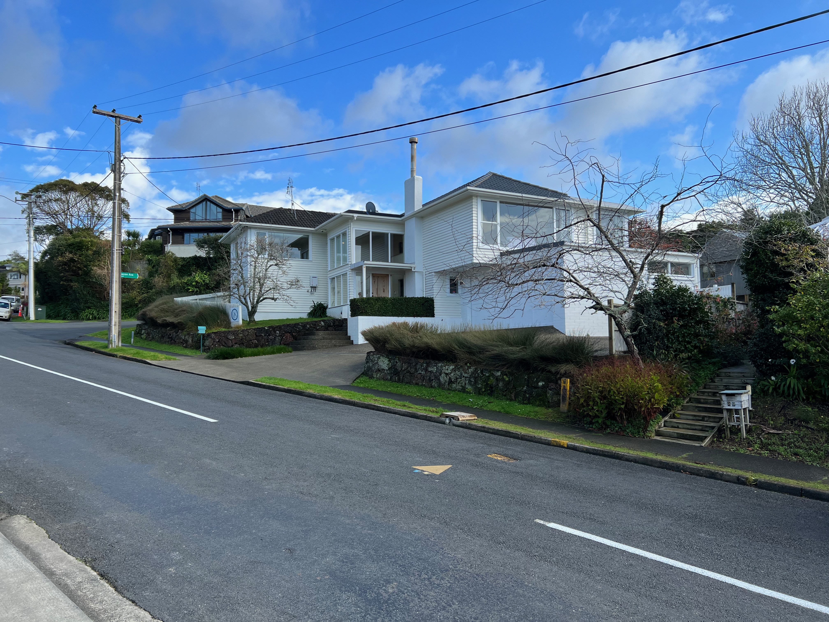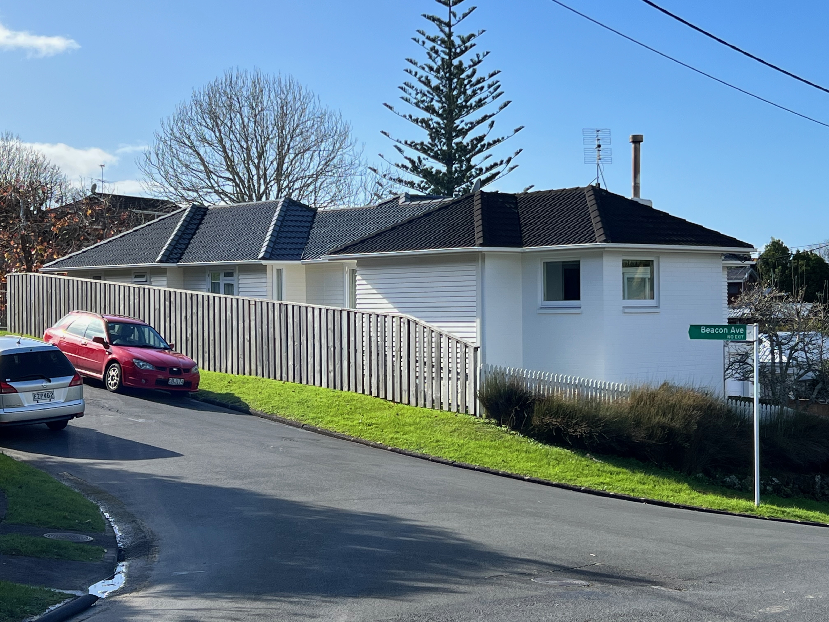Selected Project
Campbells Bay House
The existing 1950’s weatherboard and concrete tile house has been extended, with an additional bedroom and bathroom. The original roof line has been maintained and extended in the new work. The new bedroom has commanding views over Campbells Bay. Built very close to the road, the new extension has incorporated a half-high insulated HotBloc® concrete to provide protection from the traffic noise. The original entry has remained, although new entry steps and landscaping have been added. The use of a planter made of concrete block has been incorporated to separate the entry and new driveway. A new large garage has been built, moved from the rear of the site on Beacon Avenue. Creating a new, safe, north facing section without cars. The Architect's Studio can be seen at the rear of the section in the photo from the street, built in 2012.
- Category
- Housing - Alterations and Additions
- Location
- Auckland
- Year
- 2003




