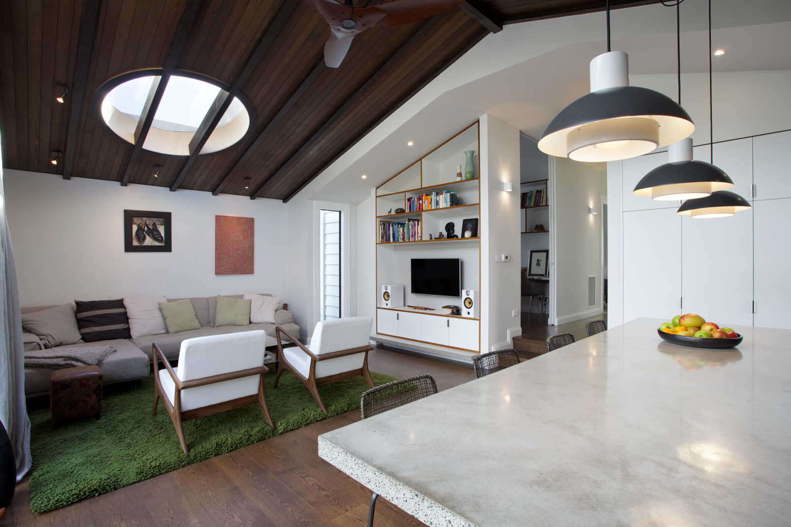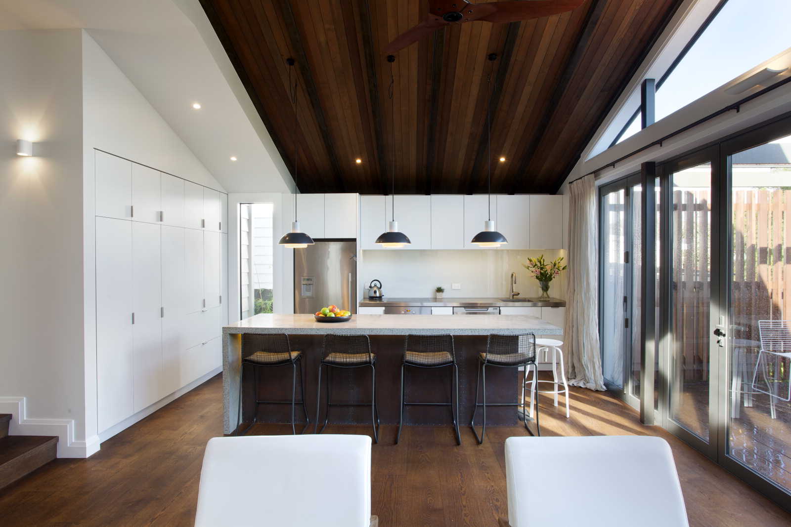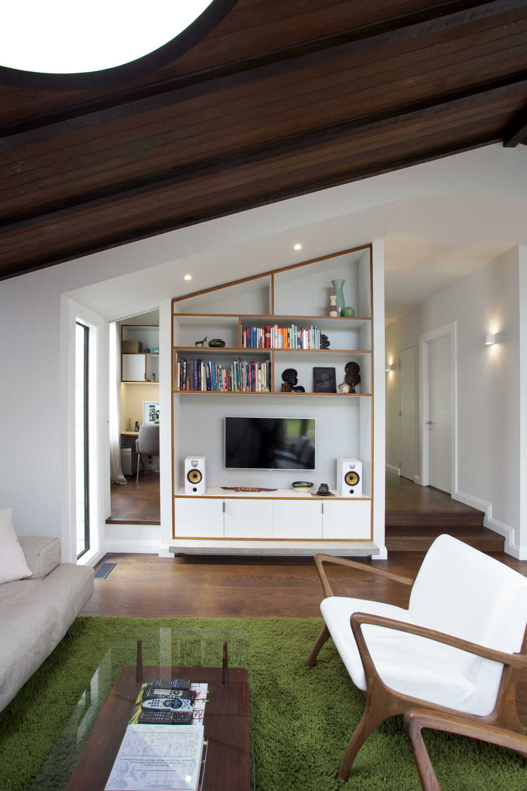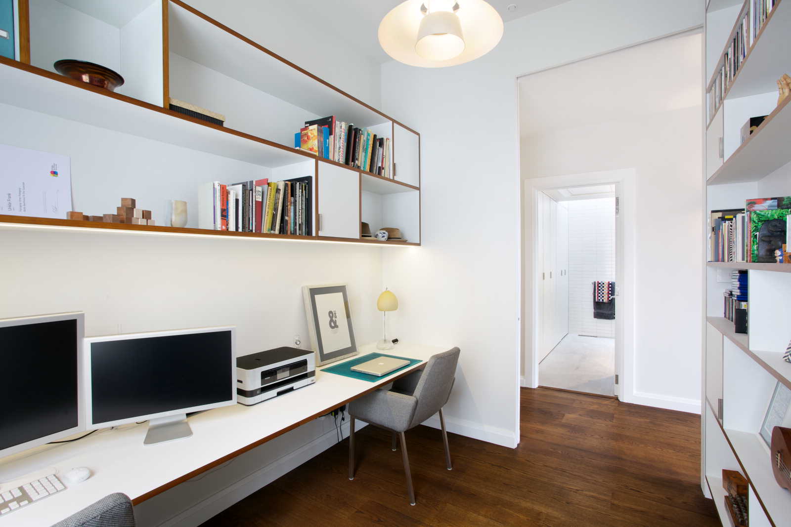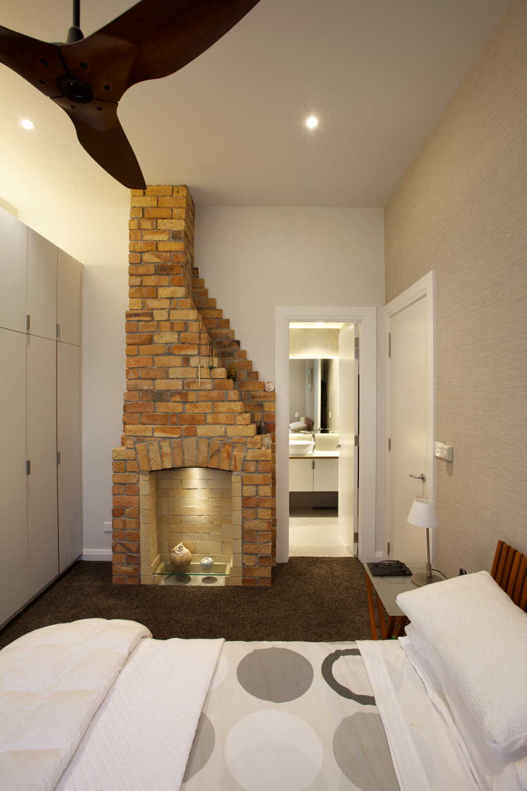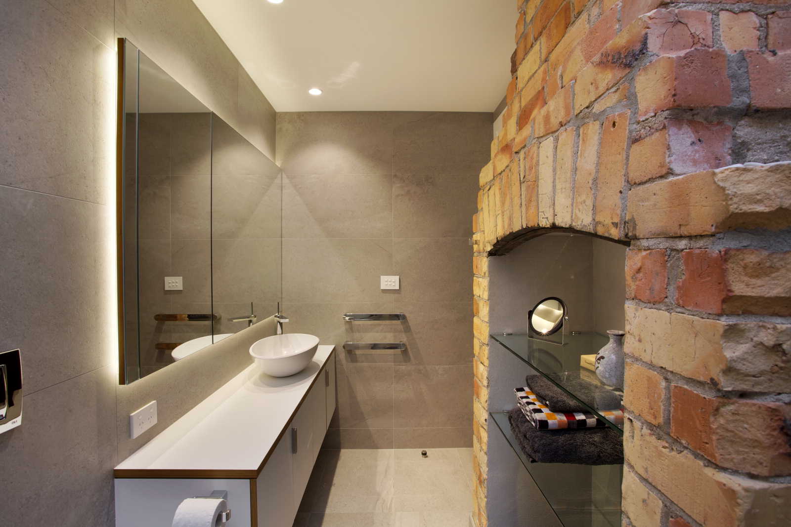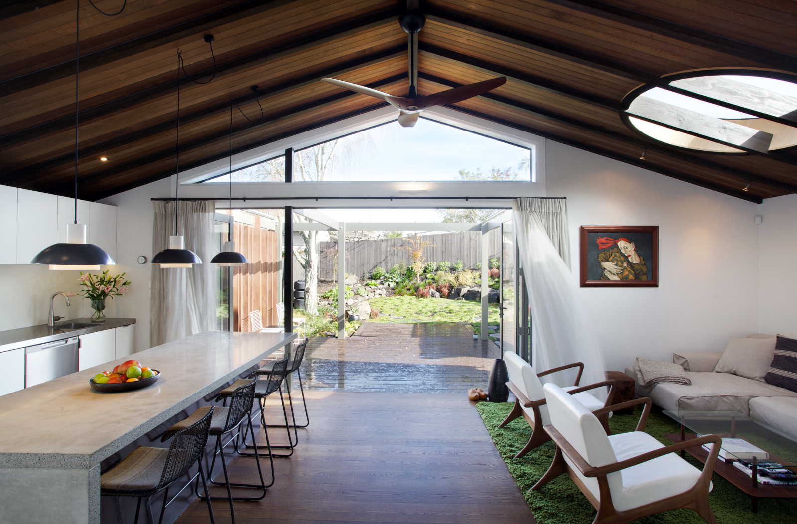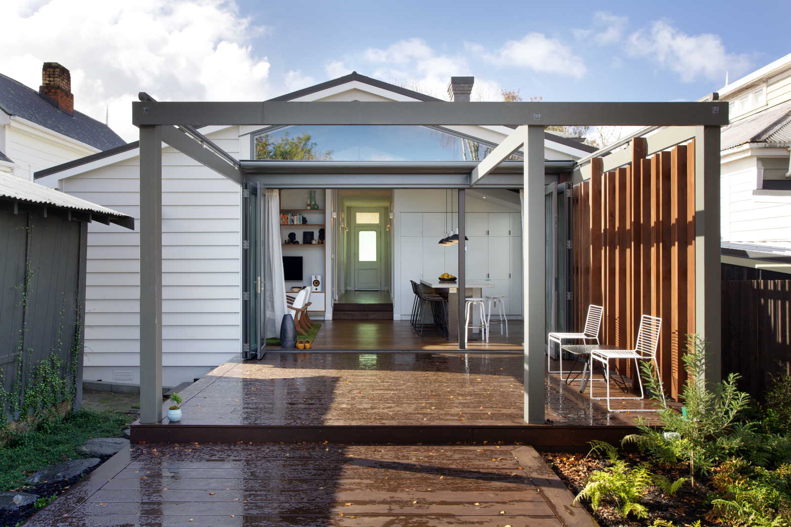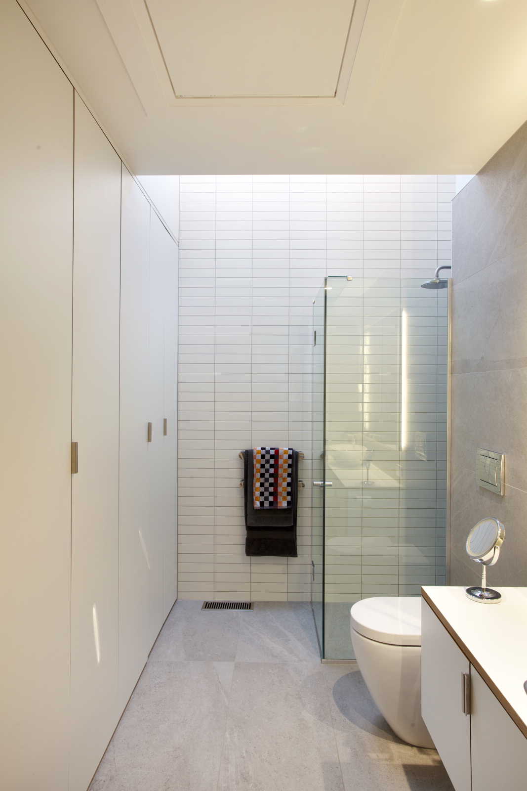Selected Project
Herne Bay Villa Alteration
Alteration & addition to an existing Herne Bay villa located in a residential 1 zone with an additional conservation overlay. This project involved the re-planning of a villa which had been fiddled with over the years leaving the house poorly laid out, with a lack of connection to the rear garden. Our design referenced the traditional villa layout by arranging rooms either side of a central hallway leading to a new addition at the rear of the house, which in turn opens out to a new deck and rear garden. The ensuite & bathroom make efficient use of the limited space in the compact house, while built-in cabinetry maximizes storage opportunities throughout. The crisp white of the cabinetry through the house is balanced with warmer tones from the heritage brick, new tiles and timber, creating a relaxed and intimate feeling in the house.
- Category
- Housing - Alterations and Additions
- Location
- Auckland
- Year
- 2014




