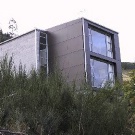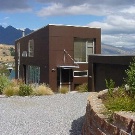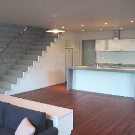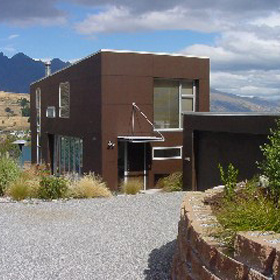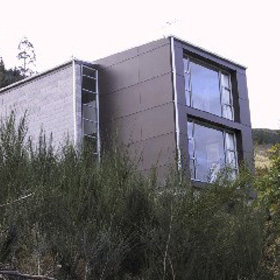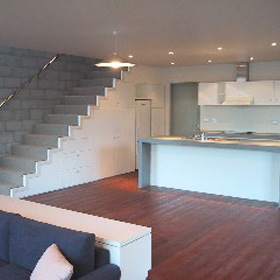Selected Project
Suzuki Besso
The Suzuki Besso is a holiday home built for a Tokyo family in Queenstown. Besso is the Japanese word for holiday home. The budget was $200,000 so the house was kept to a simple form with fibre-cement board cladding. The central dining/kitchen space opens through a bifold door out to a large terrace. The staircase is housed in a projecting bay on the opposite side. The stair is set against an exposed concrete block wall with full height glazing at each end. The terrace, kitchen/dinning and staircase projection are all the same width to emphasize the indoor/outdoor connection The living space steps down a half level with a large picture window looking to the Remarkables. This room is orientated at a right angle to the dinning room terrace so it has a different character. The dinning room and terrace open onto a sloping bank so feel connected to the ground. The ground between the house and Lake Wakatipu is beneath the outlook so the living space feels as though it is projecting high above the ground and focuses on the Remarkable skyline.
- Category
- Residential
- Location







