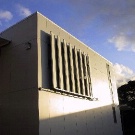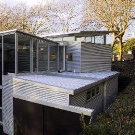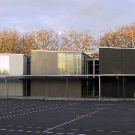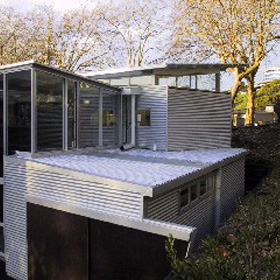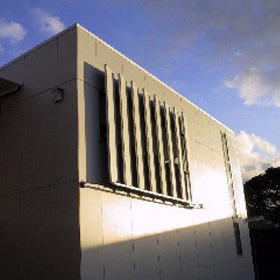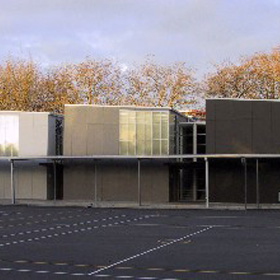Selected Project
Auckland Girls Grammar Technology Block
The Technology Block at Auckland Girls Grammar is the second of a three-stage project to form a quadrangle around existing playing courts. The first stage was a new gymnasium built to the North Side of the open space. The Technology Block encloses the Eastern side of the open space along the Howe Street boundary. We are currently working on a new Arts/Mathematics Classroom Block defining the Southern edge of the courtyard. Three double height studio spaces house the main workshops and form the quadrangle elevation. A strip of supporting materials rooms and support spaces are angled to the Howe Street boundary. This strip of rooms has different finishes to the studios responding to the street character and adjacent buildings. The space between the studios and external strip of rooms forms an internal street. This space is wide enough for teaching small groups and displays of finished work. Circulation to both levels is open to this double height street to create activity in the central space. The exterior strip of rooms turns at right angles to screen a large retaining wall and enclose the internal street space. All the buildings extend the Campus Masterplan prepared by architecture BREWER DAVIDSON. The school is located on a steep slope so the formation of usable level outdoor space is a major goal for the Campus Masterplan. The buildings house different functions but are sculpted to form high quality outdoor spaces.
- Category
- Education
- Location







