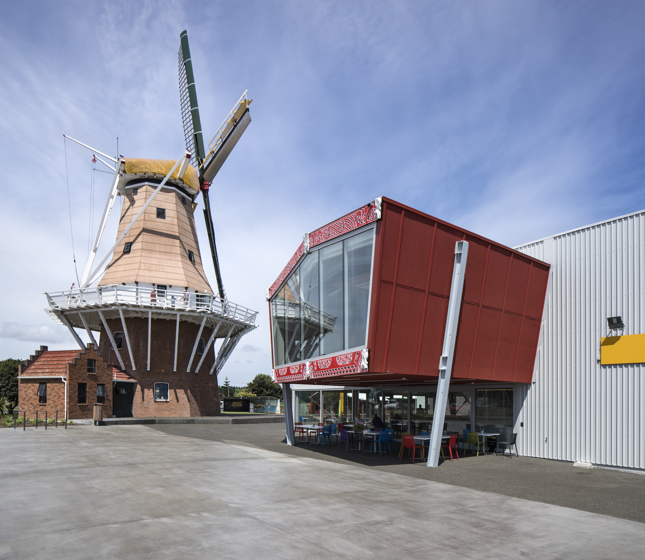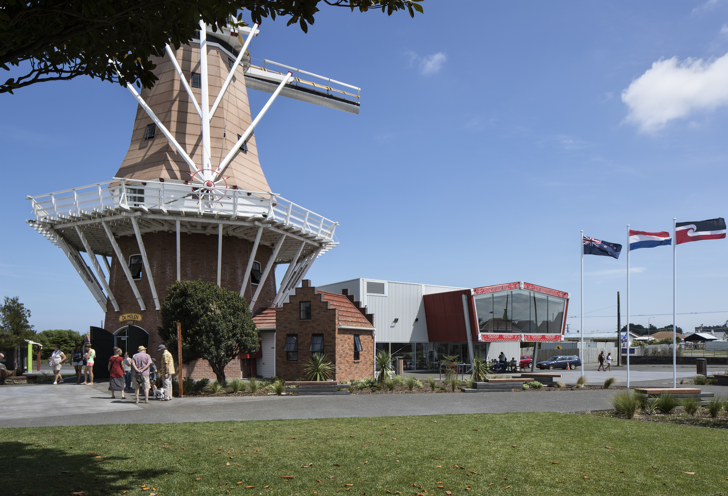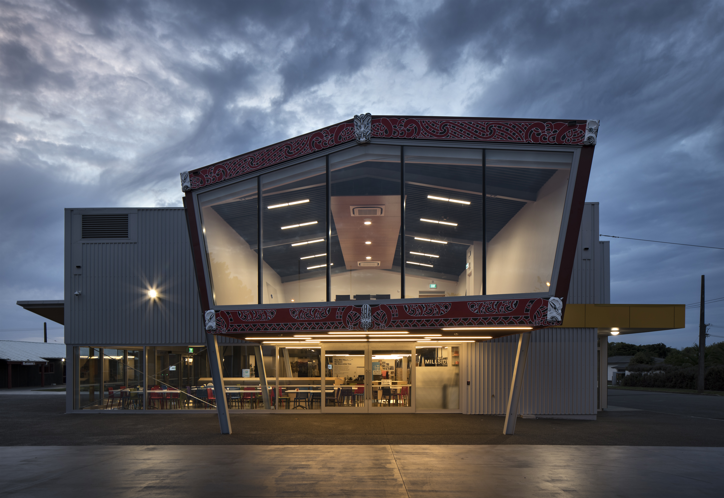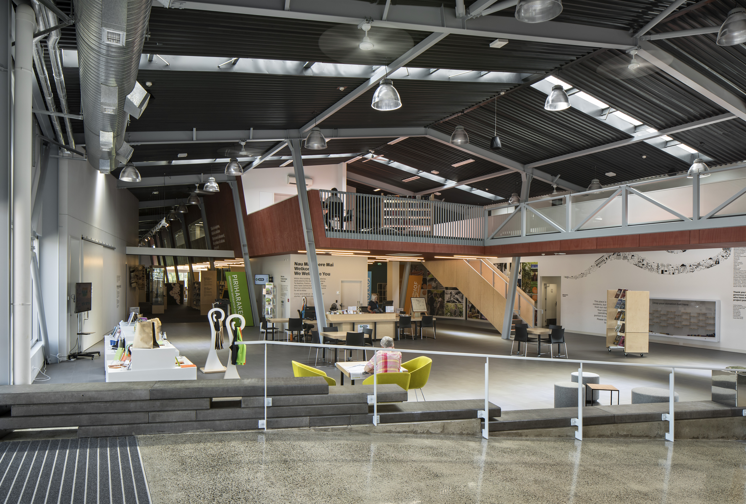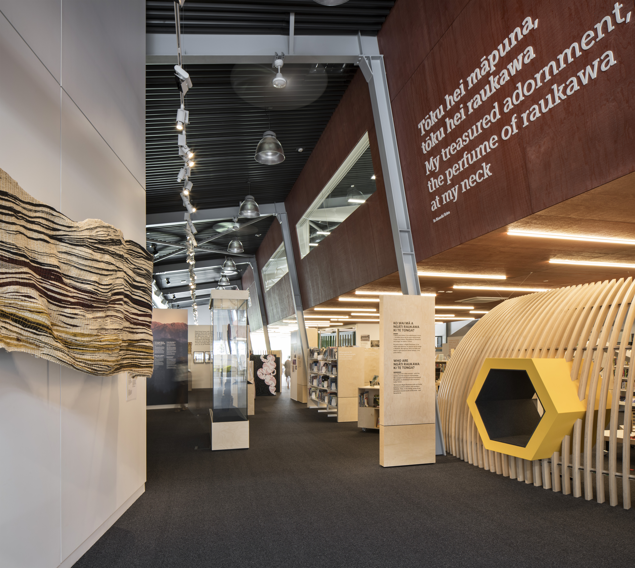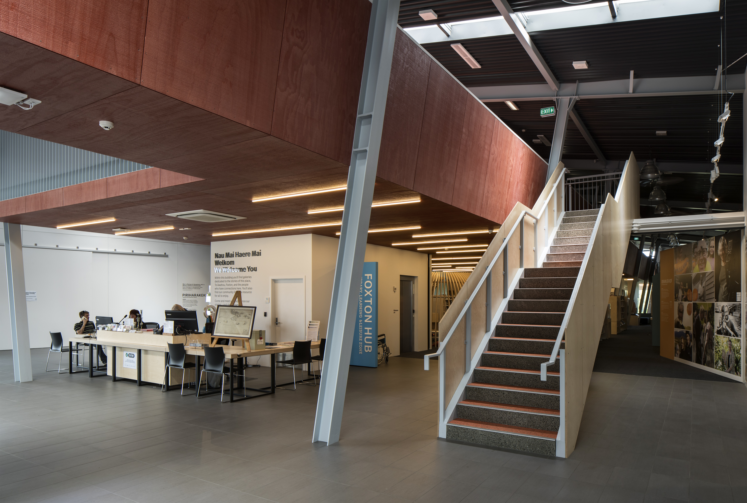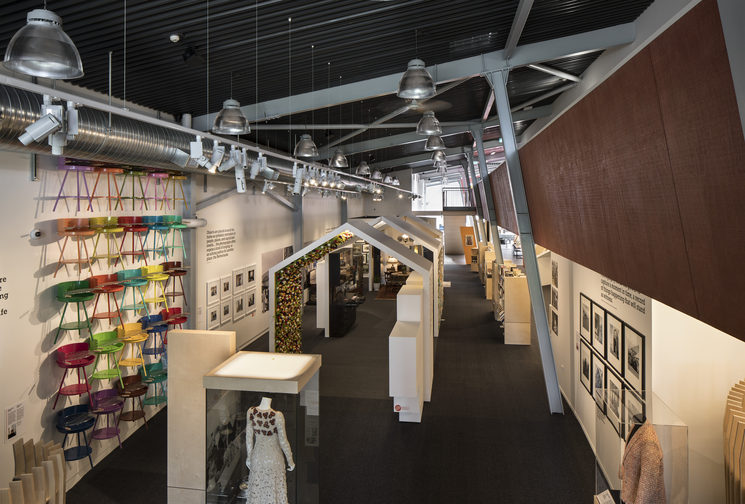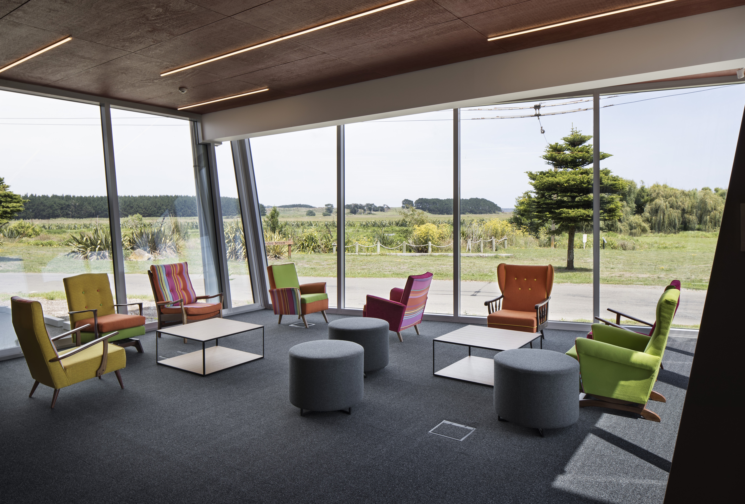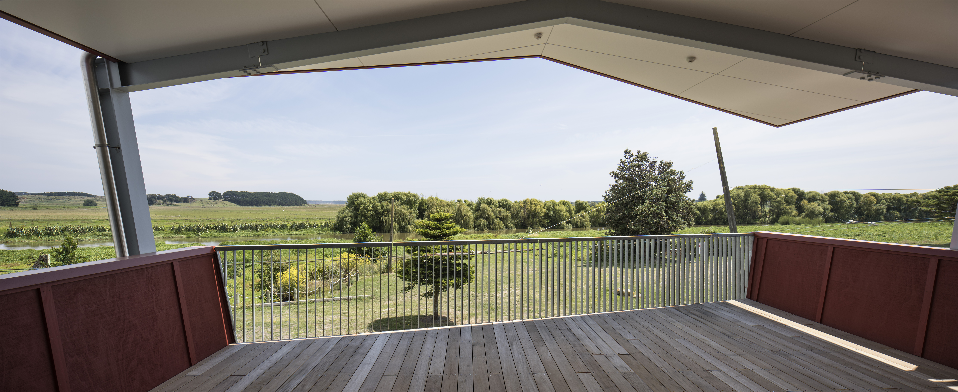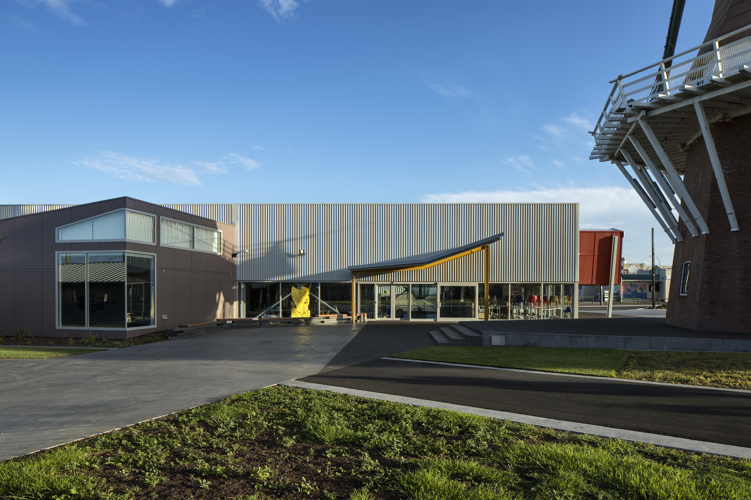Selected Project
Te Awahou Nieuwe Stroom
The Dutch Connection Museum Trust invited us to design a new national Nederlands Museum in Foxton on a suggested waterfront site, where once had operated a busy river port. However, concept analysis done by us in conjunction with Boffa Miskell proved the river site to be too removed from the Main Street, which is the heart of the small township. We felt needed to link Main Street to the river, but a large Mitre 10 retail barn was throttling any meaningful links. The programme had been expanded with Horowhenua District Council to become a community campus, incorporating a new public library and an Iwi Gallery, the existing Whare Manaaki (maori carving school), the existing Flaxstripper Museum, the existing and a new café, and a centre for the local River Trust who take care of the ecological and functional use of the river. It would also incorporate the site for the highly popular annual mural painting competition. We ran weekend workshops with the public, which reinforced an awareness of the historic importance of flax to the community (there had been 25 flaxstripping factories in the town) and also the symbolic importance of flax weaving, especially the traditional Maori mythologies associated with baskets such as kite and baskets of knowledge. Given the increased critical mass of the project, it became possible to propose that the problematic Mitre 10 building be incorporated. Essentially it is a traditional steel framed portal shed, concealed behind high parapets. Initially we proposed stripping the walls and parapets from the building to expose the light steel skeleton, so that the frame and roof become a symbolic container under and around which the various functions of the complex gather. This proposal gained much public support but proved to be above a sustainable budget, so an alternative was designed to contain the new facilities within the Mitre 10. This was achieved by inserting a mezzanine ‘bar’ extruded along the primary axis of the shed and extending beyond the building at each end. Clad in red stained plywood, this new element has variously been referred to as both a waka and a storehouse, and contains meeting spaces, workshops, offices and mezzanine lounge. The new upper floor transforms the original ground floor space into a lower central space with higher spaces each side. These define the Library and Gallery spaces without creating barriers between them. Visitors flow uninterrupted from one to the other as they meander towards the sun-filled lounge overlooking the river. Near the entry space the red bar above is interrupted to create a large full-height community space to accommodate events, displays, and meetings. Sculpture by local artists is incorporated into the building and the landscape, as are highly colourful elements identifying the key entries.
- Category
- Public Architecture
- Location
- Western
- Year
- 2018




