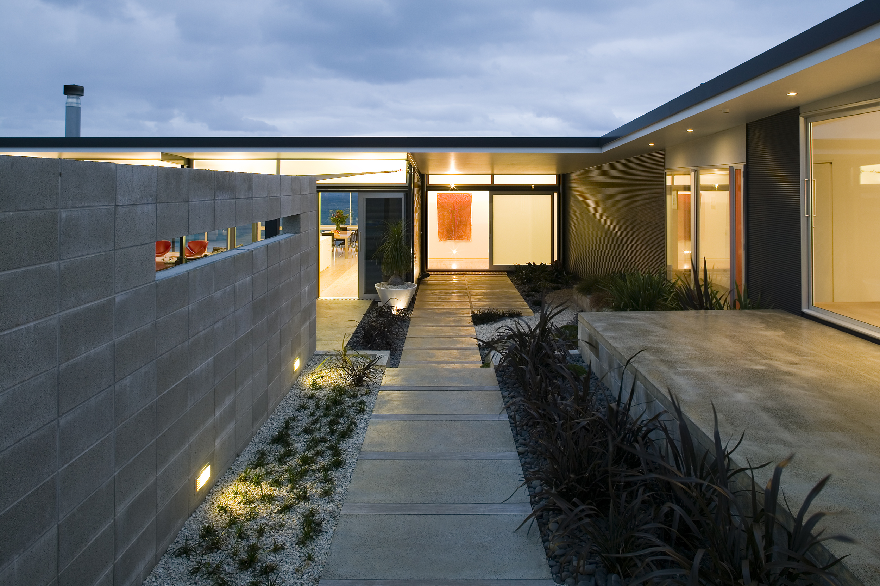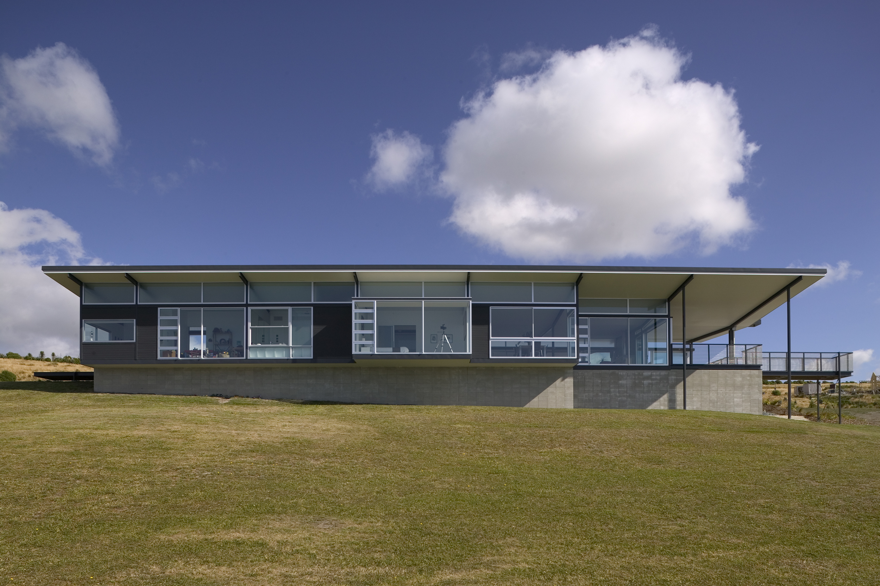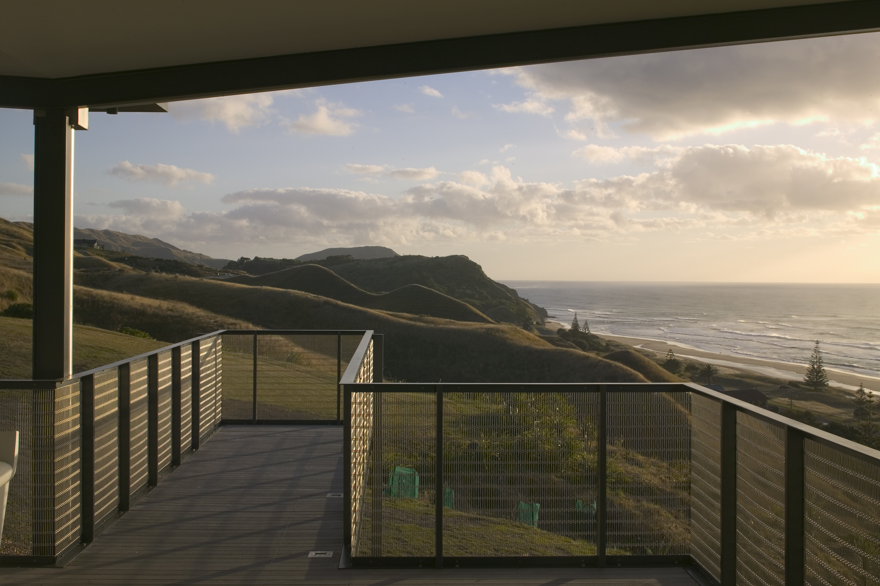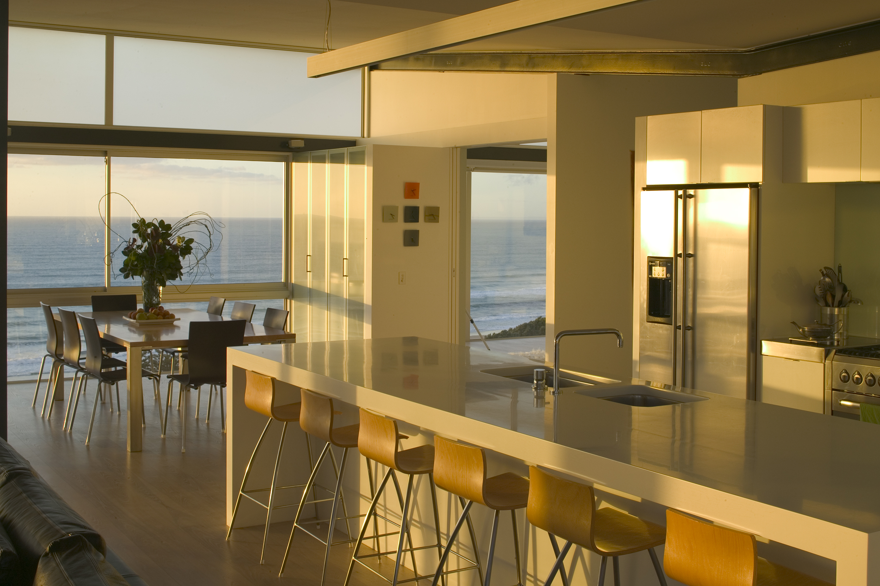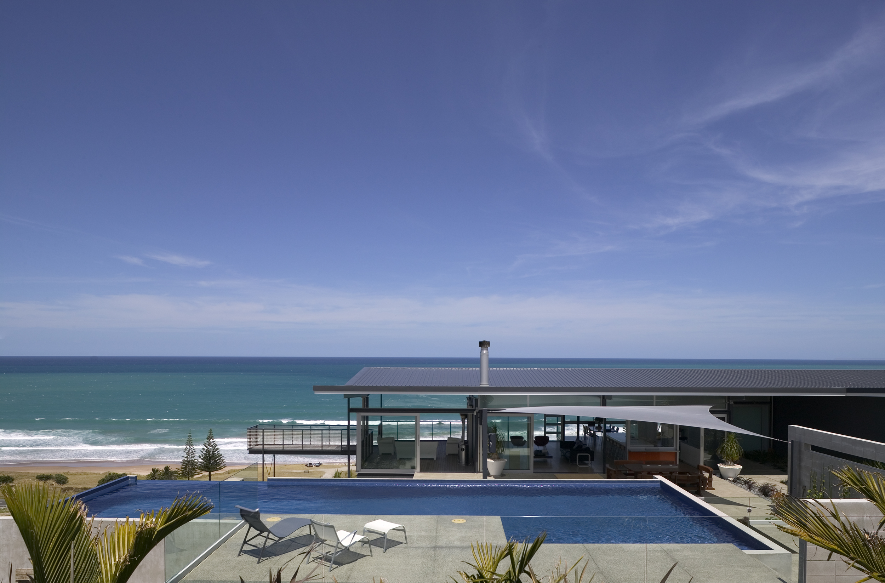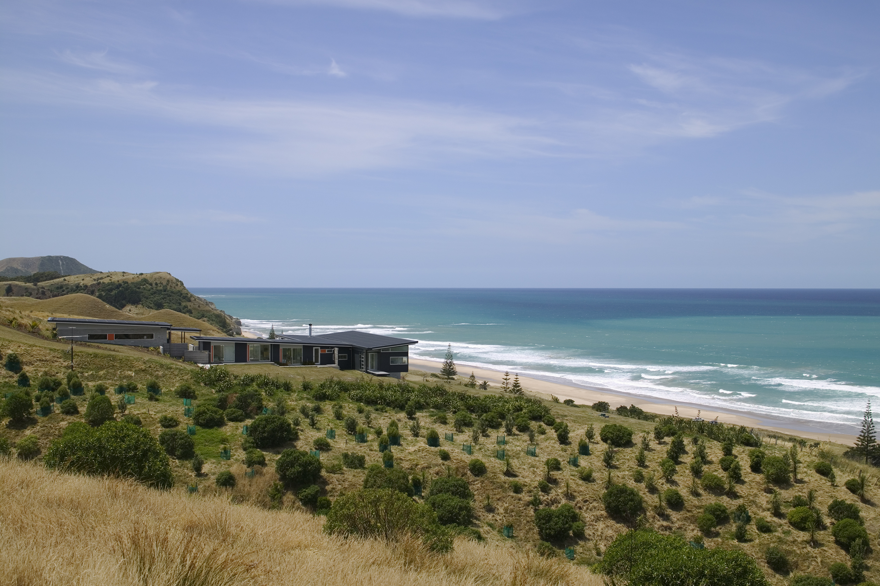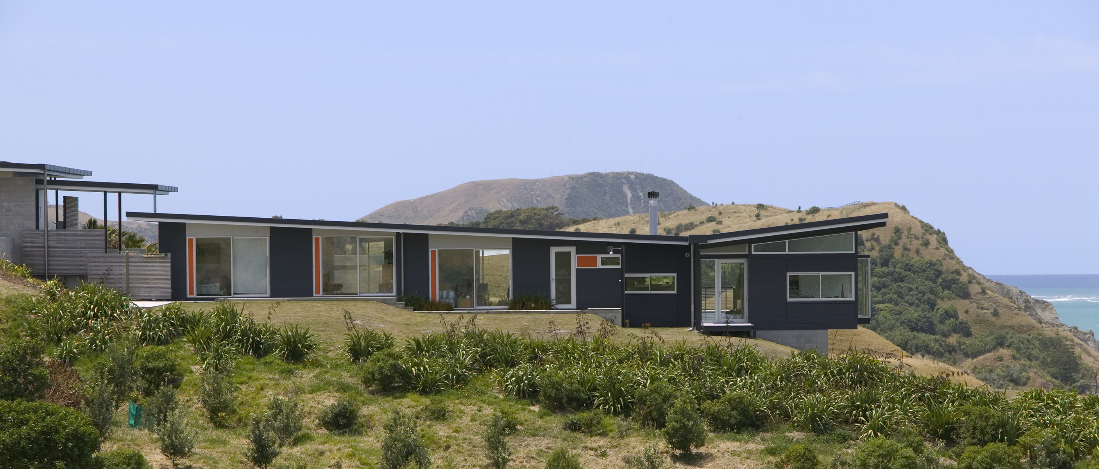Selected Project
Okitu House
Located on a ridge above the east coast, this house has spectacular views from Poverty Bay right around to Tatapouri Point. This single storey house clings to the ground as it steps down the hill then as it reaches the edge of the ridge it opens out towards the sea to become a grandstand for viewing. The clients required a house that could accommodate an extended family but on the other hand one that would also feel comfortable if just the two of them were home. This resulted in a T-shaped plan of essentially two wings, one of which could theoretically be closed down. This form allowed a sheltered outdoor area protected from the easterly and nor–westerly winds but still very much connected to the view through the transparent living wing. The site is extremely exposed to the sea and the elements: careful detailing and material selection was required to ensure that the house could withstand the rigours of its environment. The materials consist of exposed steel frame, stackbonded masonry, aluminium joinery, prepainted mini-corrugate cladding, timber flooring and honed concrete terraces. The mainly white interior of the house is complemented by the soft blue/green of translucent glass used in the upper level of the joinery and some of the cabinetry. This allows a soft diffuse light in from above, but also picks up on the colour of the sea and the sky beyond. The landscaping and terracing extend out horizontally from the house to ground the house to the site, and also to create a series of layered exterior spaces. Decks are located at the ends of the house to further extend the building into the landscape. As an alternative to the obvious option of putting decks in front of the house, locating them at the ends brings the sea below into a more direct and dramatic relationship with the viewer inside. The level of client involvement has made this an extremely enjoyable experience. The demands of the project have ensured the local builders and sub-contractors have reached a high level of craftsmanship, evident in the quality of detailing and finish throughout the house.
- Category
- 25 Year Award for Enduring Architecture
- Location
- Auckland
- Year
- 2017




