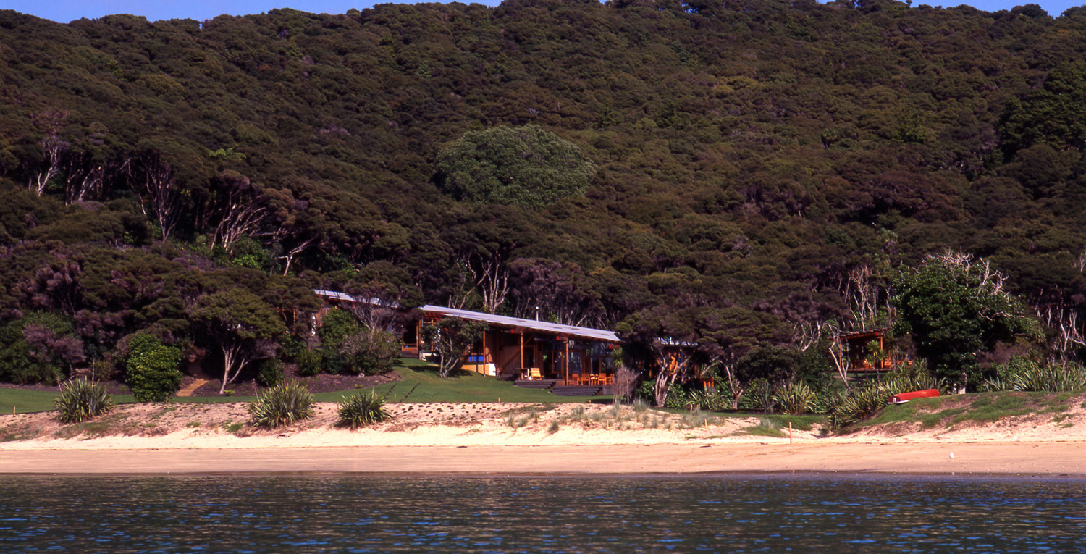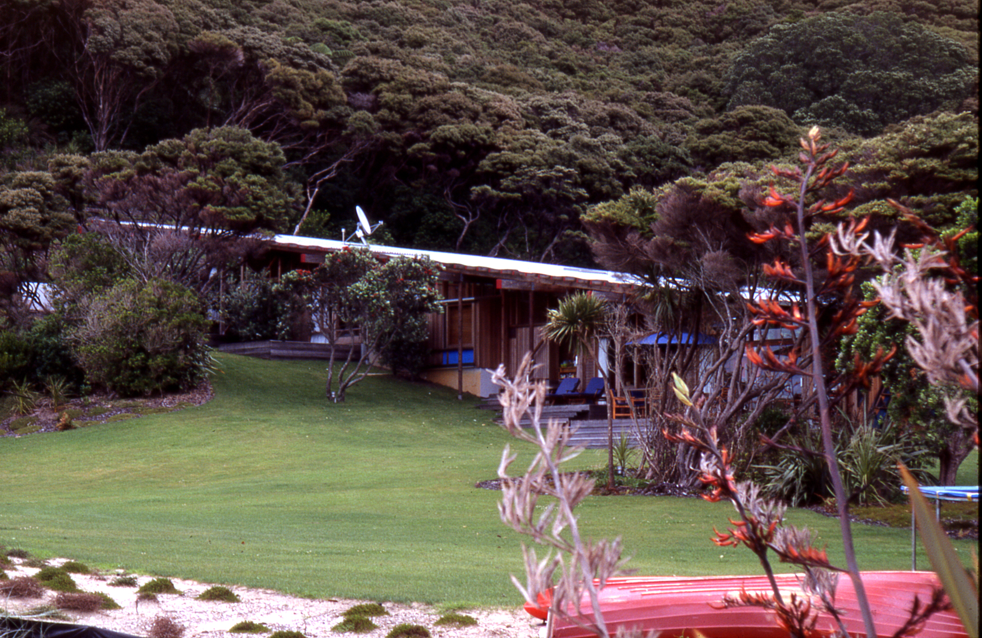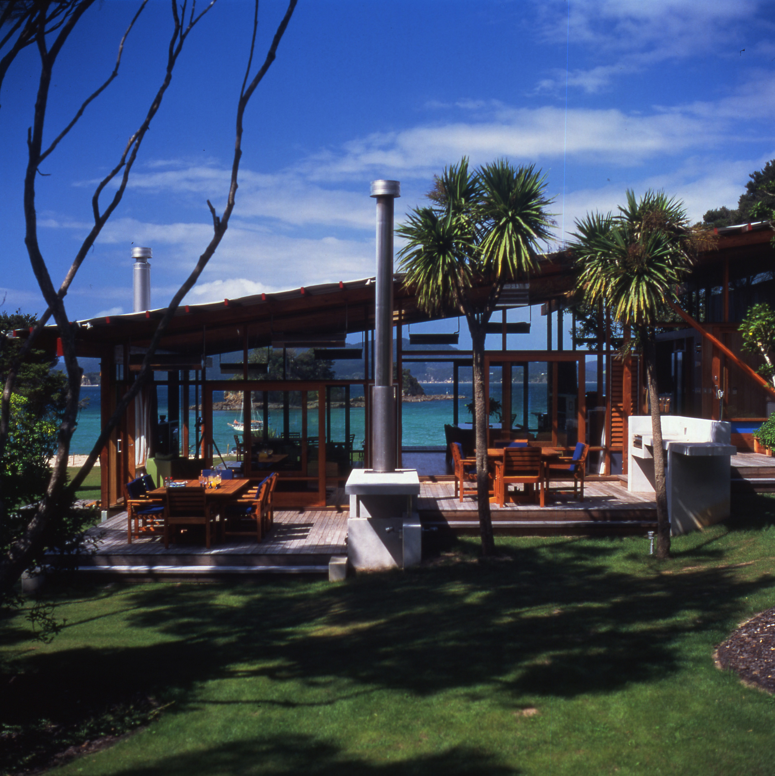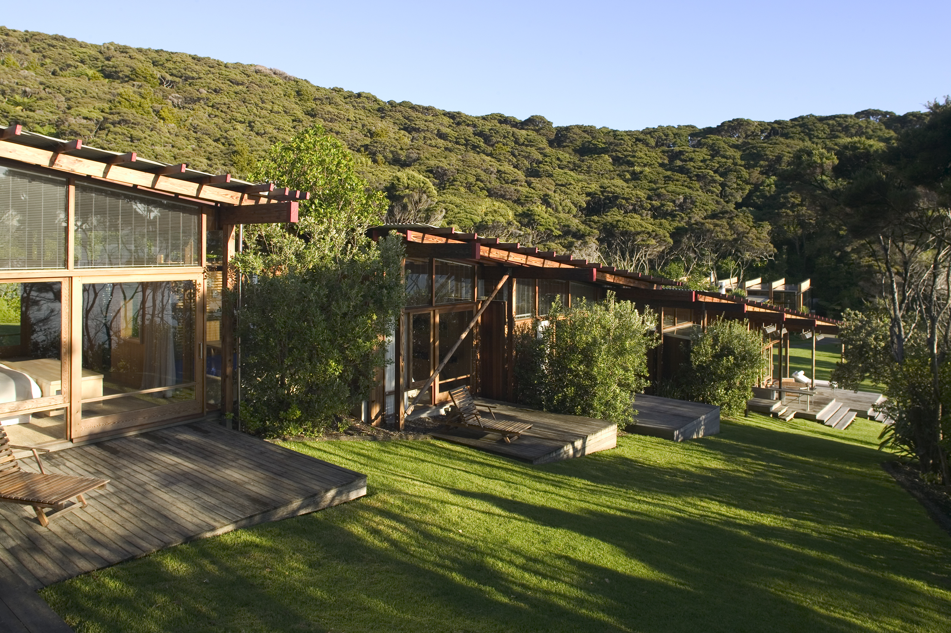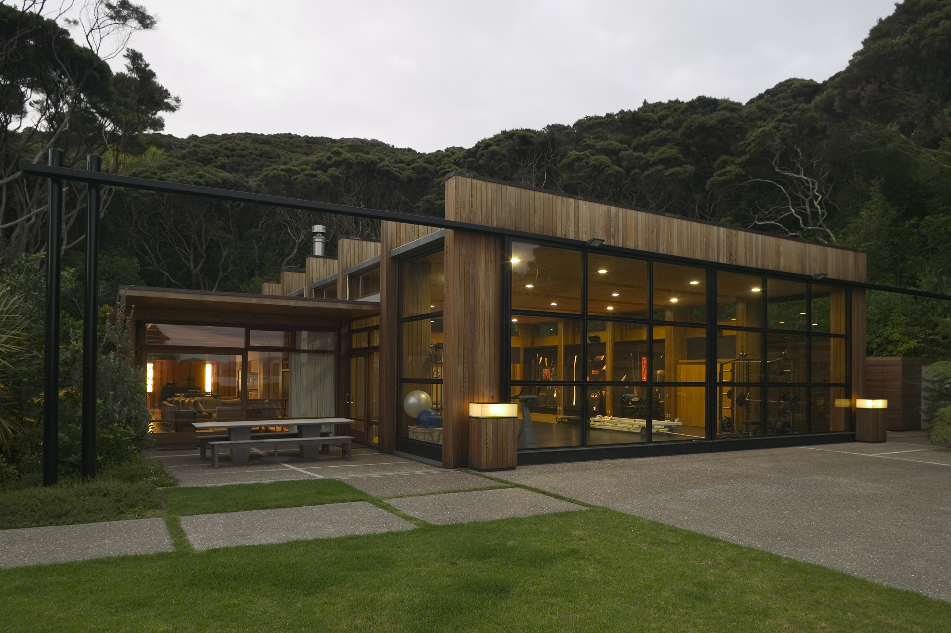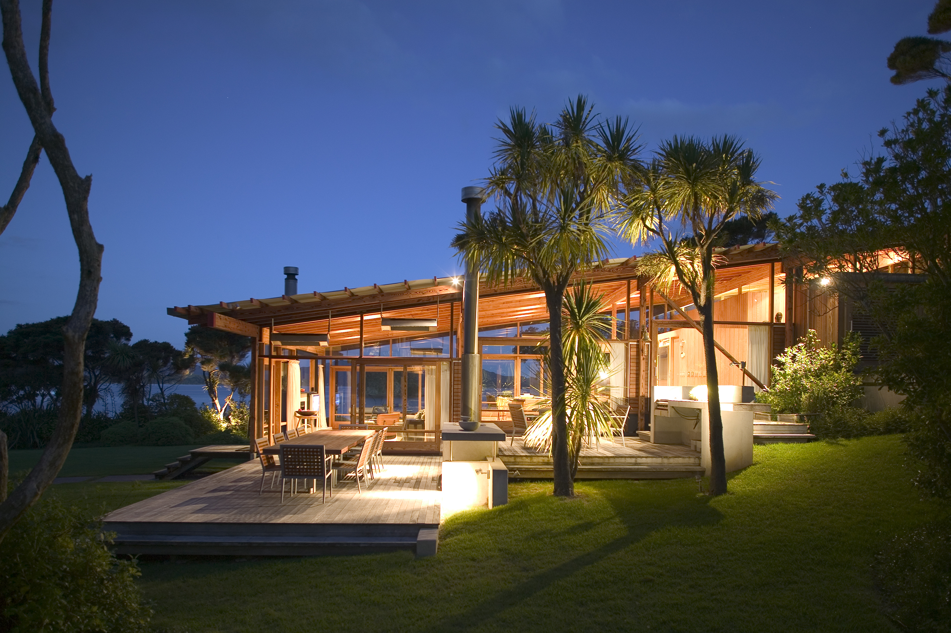Selected Project
Island House
On a beautiful island in the Bay of Islands, four separate buildings discretely occupy an east-facing bay. As a sanctuary from a busy world the projects’ success rests on the subtle way it relates to the site. By honouring its site, the building enhances and enriches the experience of the island. Unlike most houses in bays which traditionally tended to occupy the centre, this three-bedroom holiday house is sited off to one side, tucked behind existing trees and stepping up the slope in eight split levels, with a simple mono-pitch roof hovering above. This strategy allows the form of the bay to remain, and develops a series of parallel spaces moving from the beach back to the guest house tucked in the trees. The houses are light pavilions which promote the concept of 'roof' as the predominant element of shelter. The monopitch roofs float above and beyond the spaces, supported on external structures beautifully detailed in wood. Exterior walls are fine joinery frames, offering little interruption to the connection between inside and out. The boatshed is totally underground, to minimise built form in the bay, with the guesthouse above. The house has frequently been published internationally and has achieved what the Monument Journal from Australia described as near 'mythic status'. It has received many awards, including the "Home of the Year" 1998.
- Category
- Housing
- Location
- Auckland
- Year
- 1997




