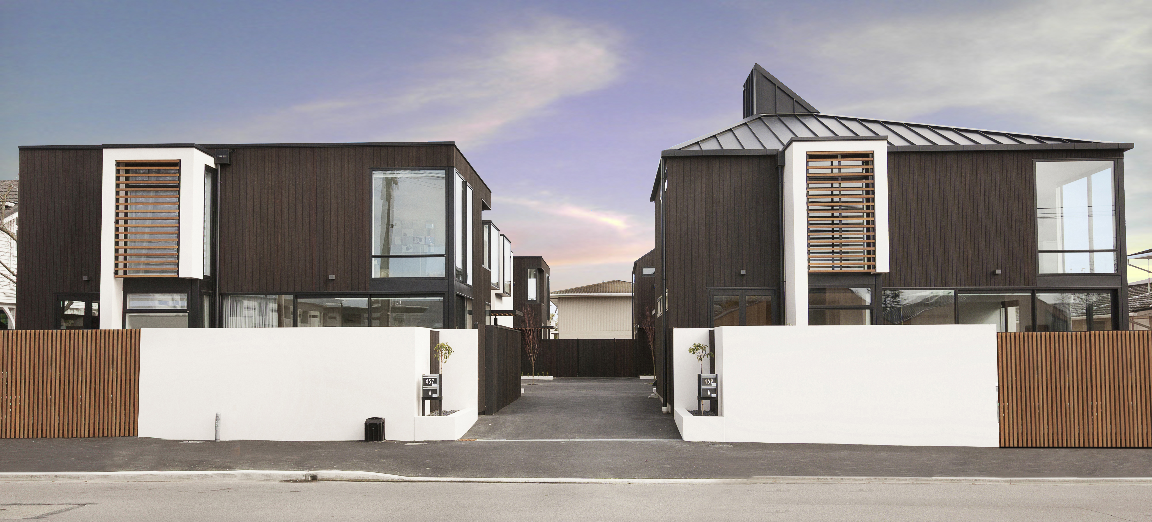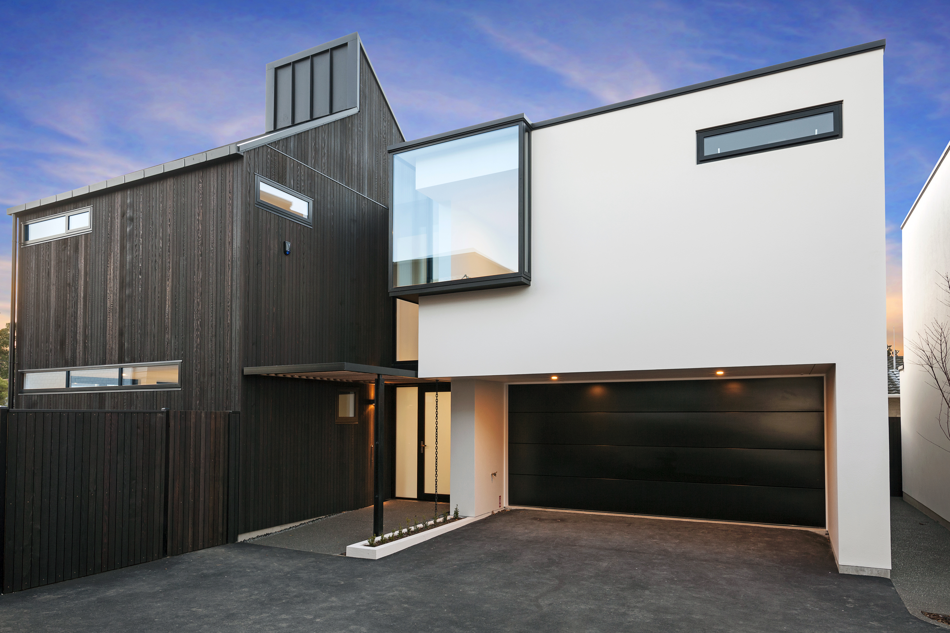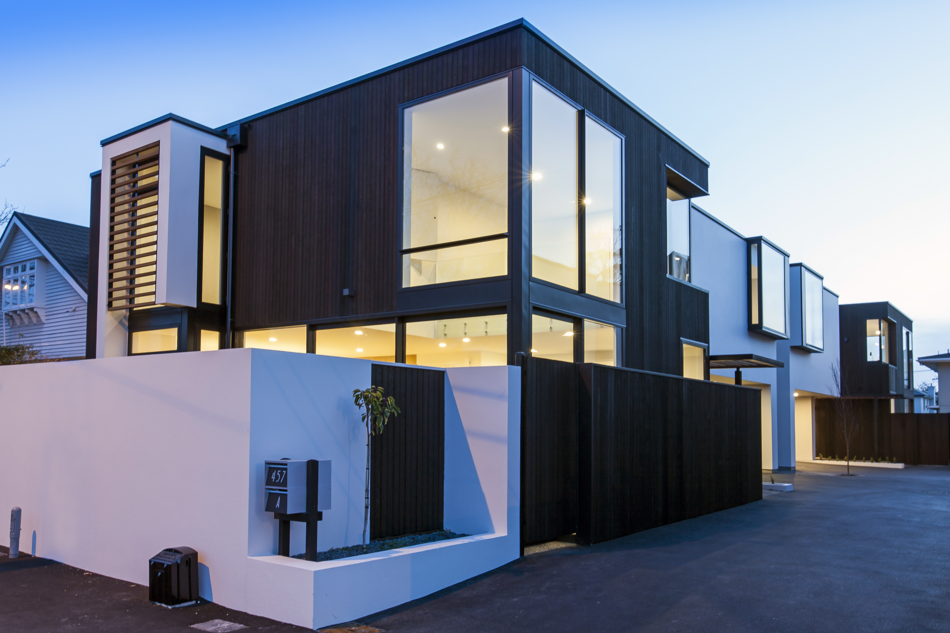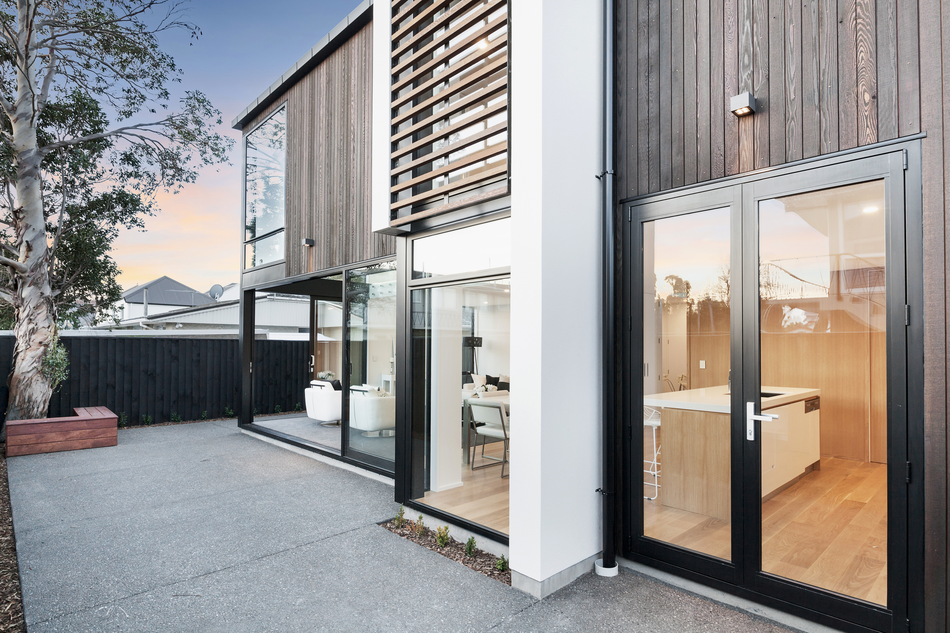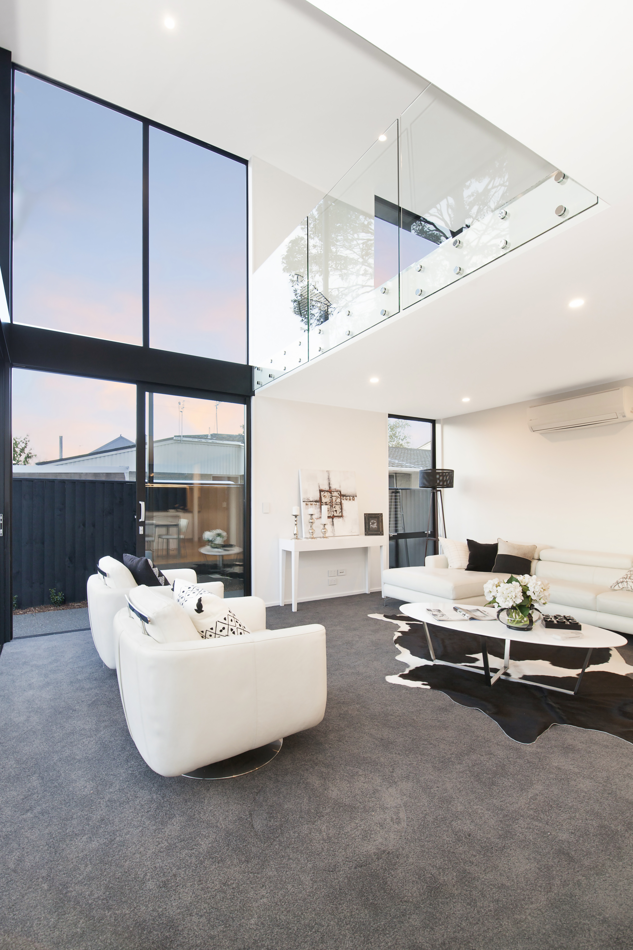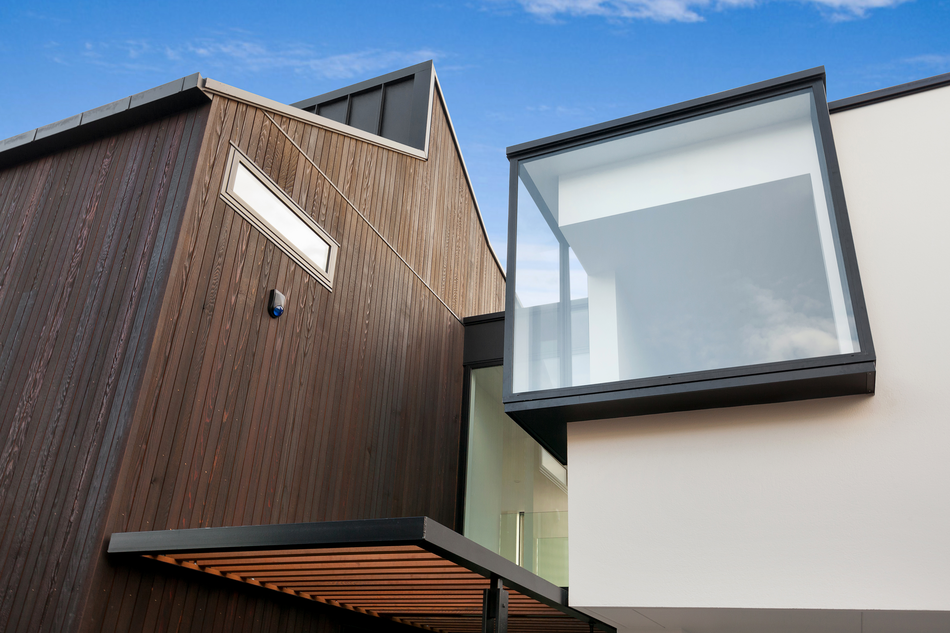Selected Project
Durham Street Townhouse Development
DURHAM STREET TOWNHOUSE DEVELOPMENT LOCATION: Christchurch / NZ STATUS: Completed 2016 This Christchurch inner city townhouse development, comprises of 4 townhouses, each of which are approx. 190m2 and feature 3 double bedrooms, 2 bathrooms, double height living areas which open up onto private courtyards/outdoor areas and a double garage. Each townhouse is designed to be functional and feel spacious, whilst maintaining good cross ventilation, natural daylight and a sense of privacy. The materials comprise of a combination of vertical ship-lap cedar cladding and plaster, with the townhouses featuring interesting roof lines, angles and feature windows.
- Category
- Residential Architecture - Multiple Housing
- Location
- Canterbury




