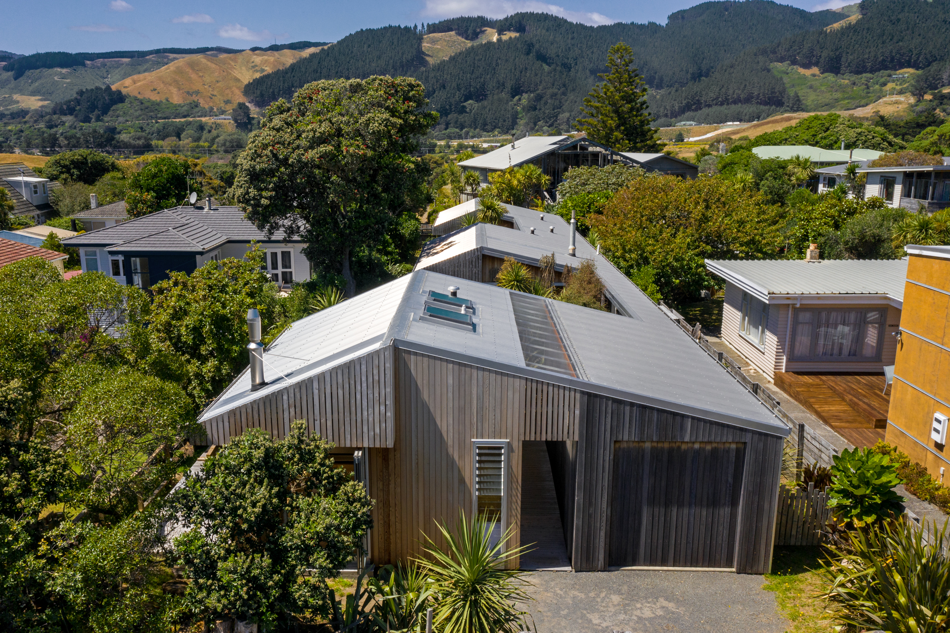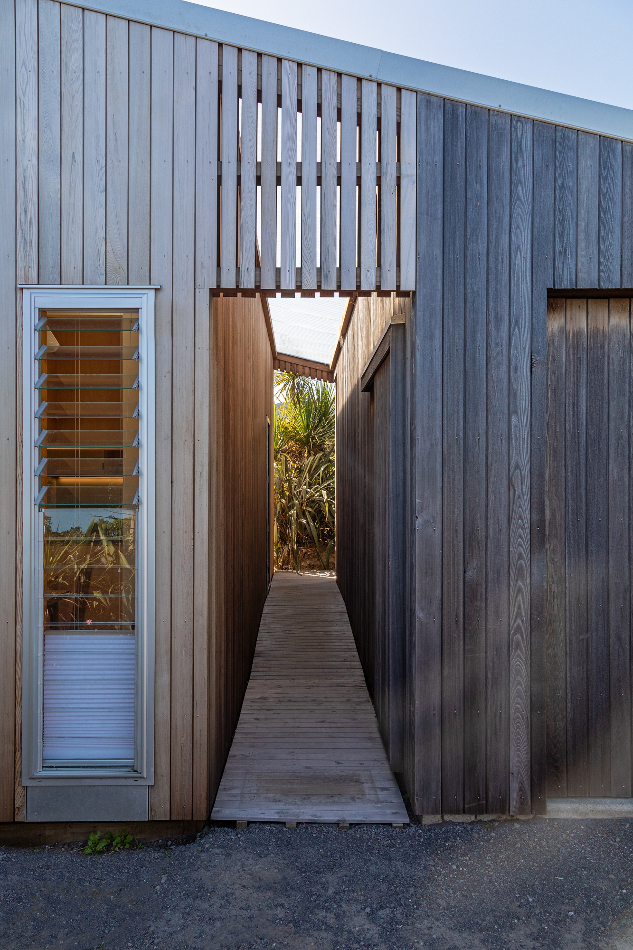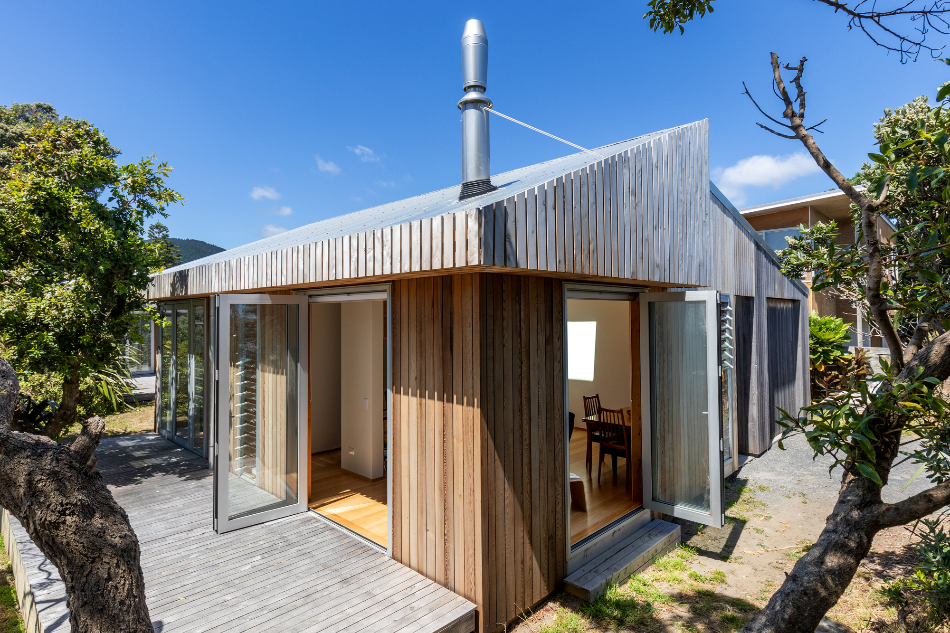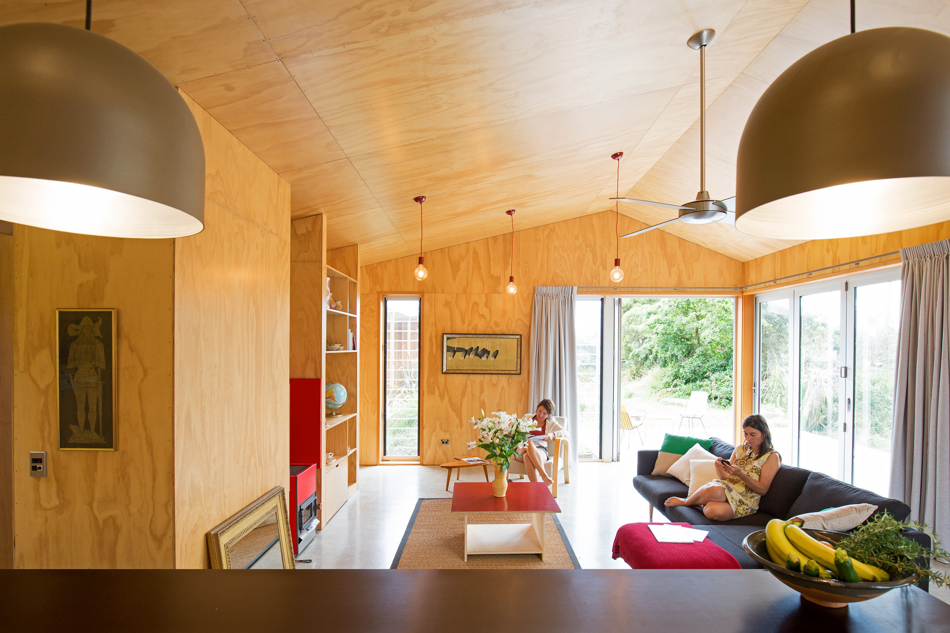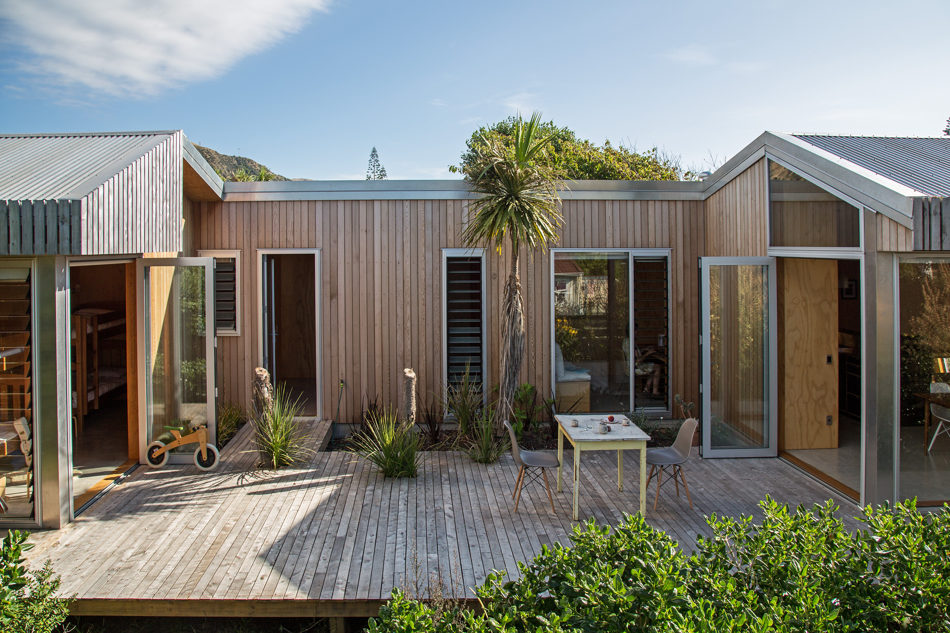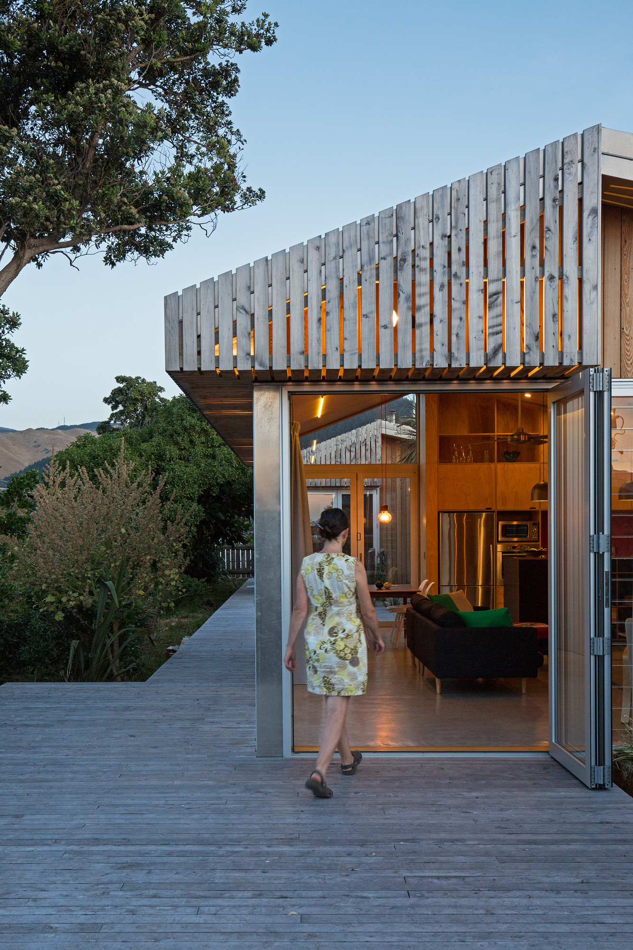Selected Project
Werry House
This 3 bedroom beach house has a simple layout both mindful of providing optimal passive heating and of responding to the challenging narrow site with mature native trees. The house is organised in day/night zones connected together by an elongated circulation to the South side. Each zone can then develop along the Northern side and open onto both a protected and planted central courtyard and an open deck . Each bedroom has direct access to the outside living areas. Photographs by Russell Kleyn
- Category
- Residential Architecture - Houses
- Location
- Wellington
- Year
- 2020




