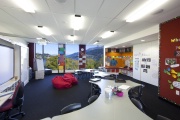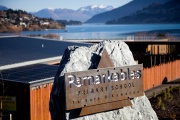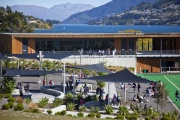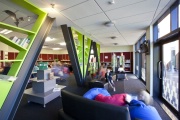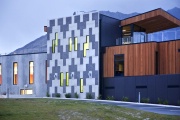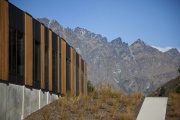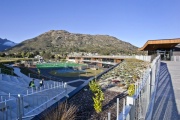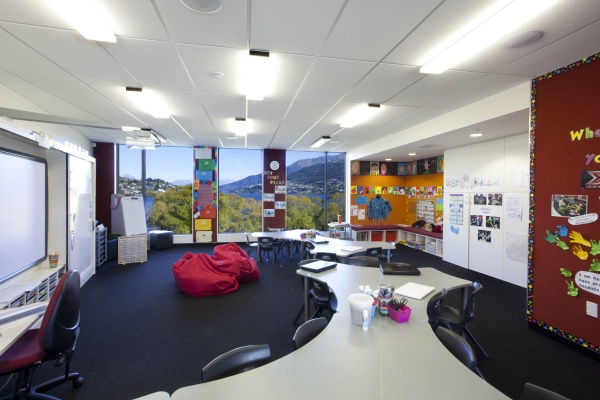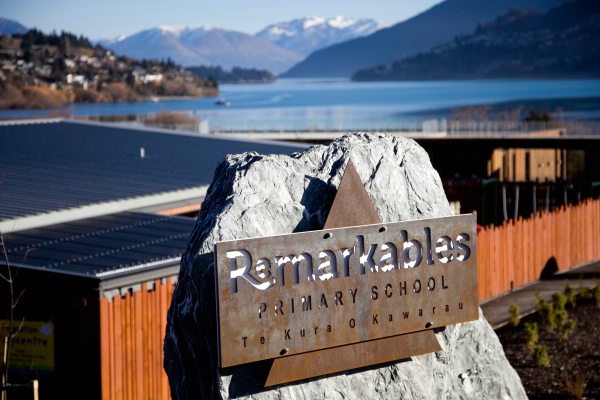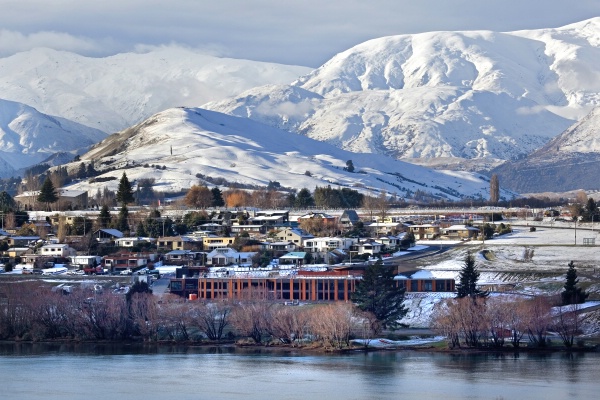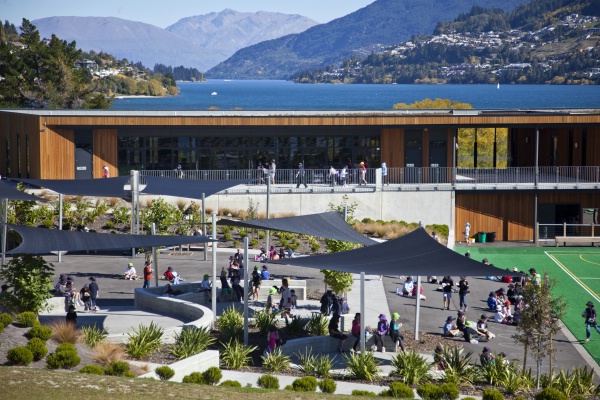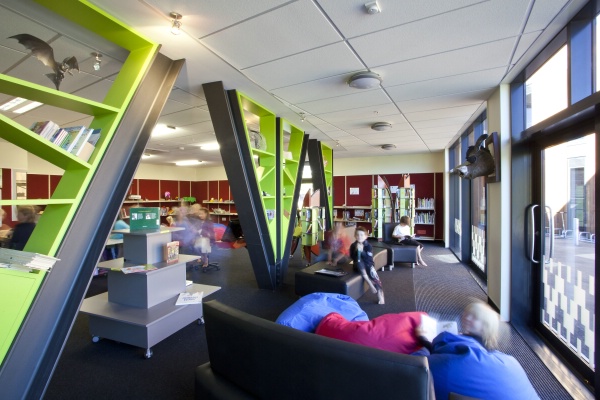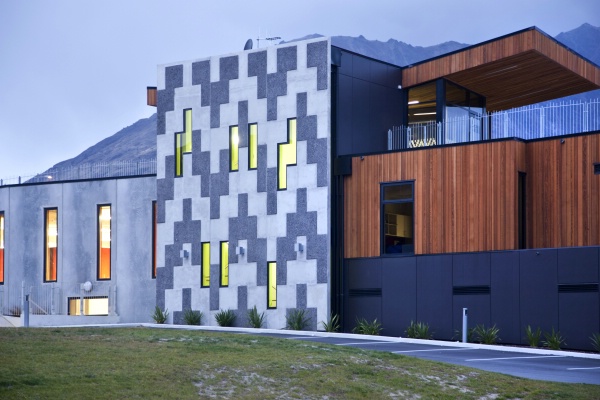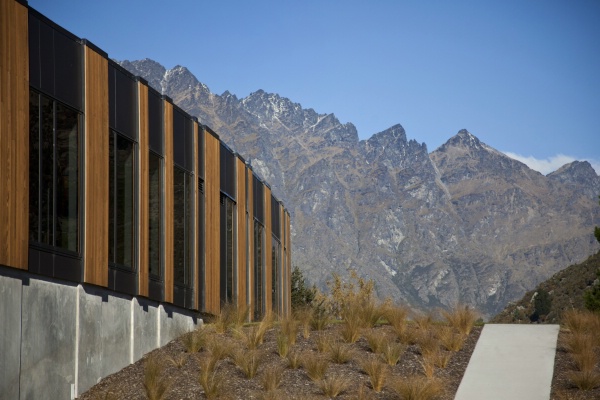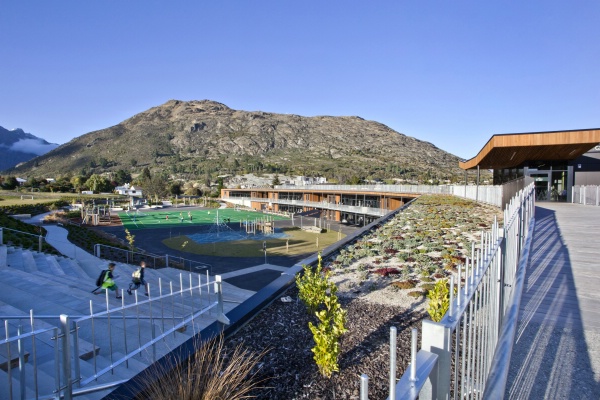Selected Project
Remarkables Primary School
Our vision was to create a school that embraced the core values of the new Remarkables Primary School – one that provides a welcoming, caring and inclusive environment, serving the needs of the learning community. An adaptable environment was required that would meet current and future pedagogical needs of the anticipated 460 school roll. With a stunning setting between Lake Wakatipu and The Remarkables, Babbage wanted an architectural form that responded to and was fully integrated with the landscape. The site presented a number of challenges. It was approximately half the size of a typical primary school site with a 20m fall across the site. It is exposed to the prevailing winds off the Frankton Arm and with only 100m road frontage there is a limited area for drop-off and pickup. Probably the single biggest challenge, however, was the close proximity to the flight path in and out of Queenstown Airport. As a response to the site conditions, the buildings have been arranged as a wind break around the play areas, the social heart of the school, to enable comfortable year round use. The natural contours of the site have been used to create an outside auditorium/performance space embraced by the buildings, which appear to be emerging from the surrounding landscape. The natural tones of the materials used enhance the notion that the buildings are part of the landscape. To meet the MoE requirements for acoustics of learning spaces, 35db (aircraft noise at boundary is around 90db), Babbage adopted a concrete warm roof construction together with a mix of intensive and extensive green roofs. Supported by fully sealed double glazed windows and sound attenuated mechanical ventilation, the learning spaces have all surpassed the MoE minimum standards for ambient noise level. The classrooms have data projectors and smart boards, including a sound field system allowing full surround sound and voice amplification for teachers. The gross floor area is 3030m2, including 1820m2 of classrooms. This project has already won recognition in the Property Council 2011 awards and the Registered Master Builders Commercial Project Awards 2011.
- Category
- Education
- Location












