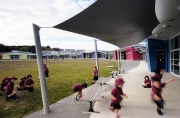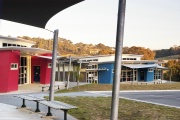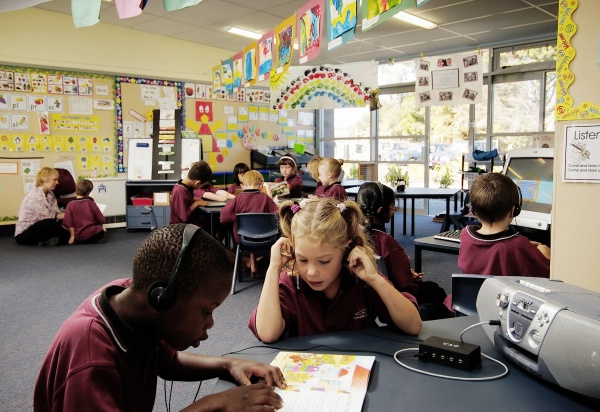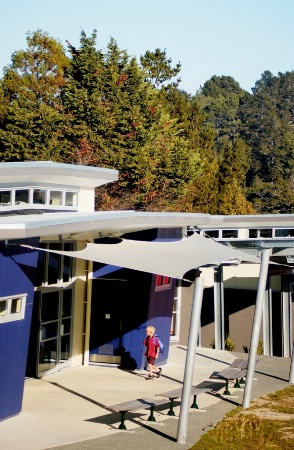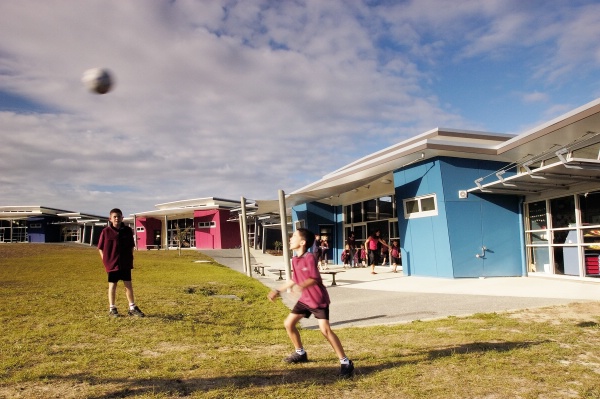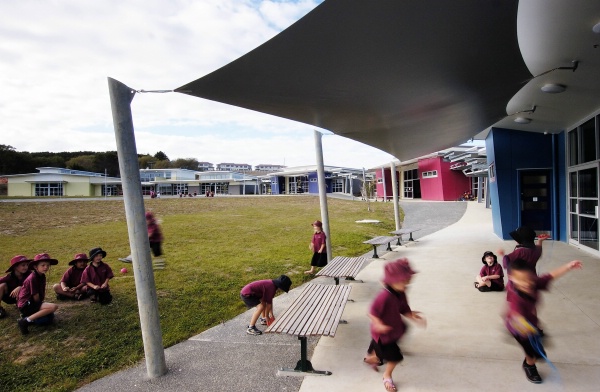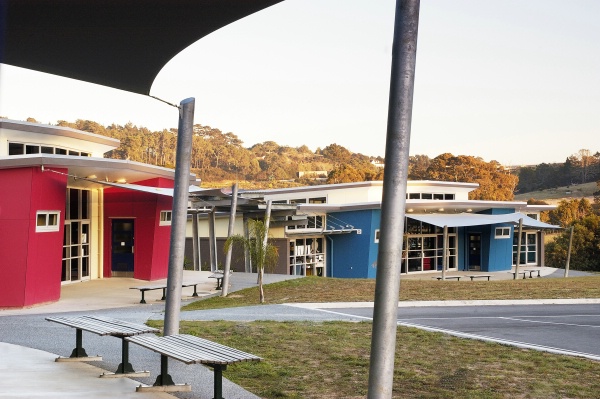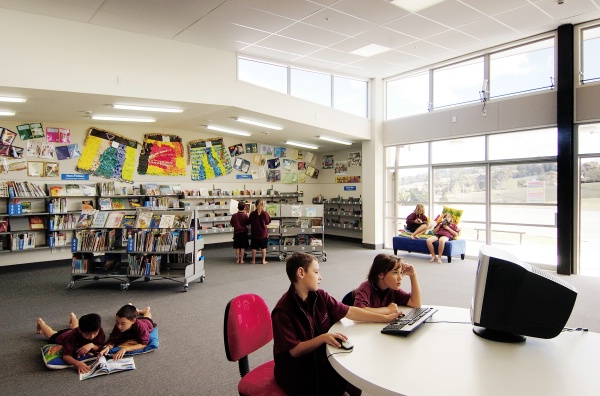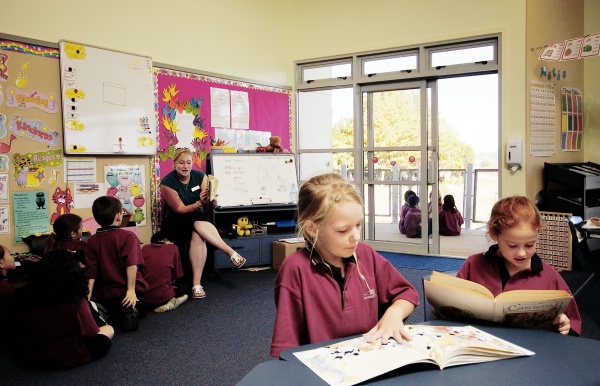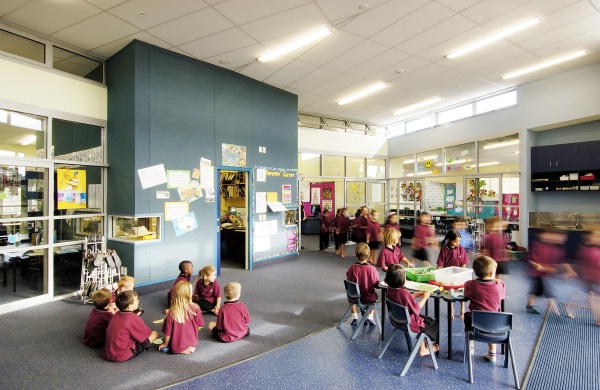Selected Project
Oteha Valley School
Oteha Valley School is a new primary school situated in a rapidly expanding area of the North Shore of Auckland. The School is a contributing primary for years 1-6, and was designed with learning spaces for a roll of 312, with provision for a projected roll of 700. Infrastructure, administration, resource and multi-purpose spaces were designed for the full roll. The key objectives of the design were the creation of a physical learning environment to maximise children’s learning potential and compliment pedagogy trends together with future educational philosophies. The key educational philosophies that were adopted within the design were: - To create an independent learning environment - To promote cooperative learning - To allow for personalised learning - To allow for integrated and project based learning - To promote team teaching Central to the embodiment of these principles was the adoption of an Awhina Space in the standard classroom pod design, which provides a common area shared by each pod of four classrooms. This space offers several potential opportunities including children of different year groups mixing and working together; a warm, safe area for children dropped off early for school and the ability for cross level team teaching.
- Category
- Education
- Location















