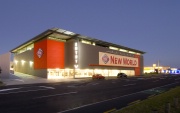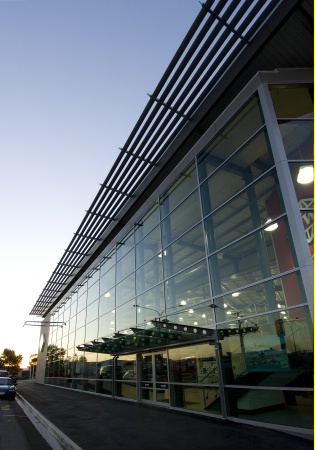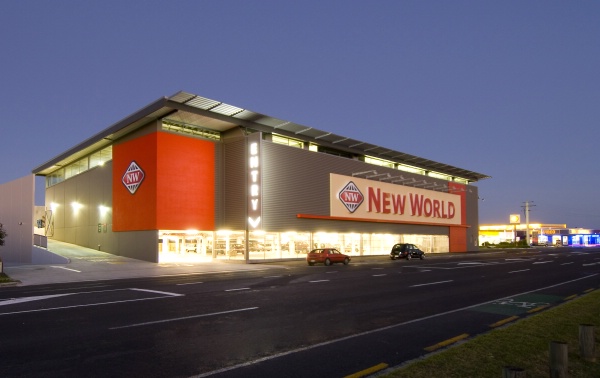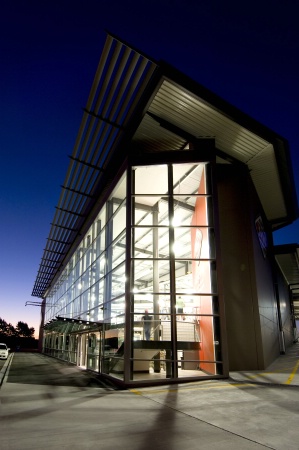Selected Project
Mt. Maunganui New World
The Mount Maunganui New World represents the successful collaboration of Babbage Consultants Limited and NP4 Architects achieving what is a very effective solution to an array of complex design parameters. Given the prominence of the corner location on the main road into Mt Maunganui, our concern was that while fulfilling its commercial purpose, the building needed to establish itself as a local landmark. It had to provide a presence within the urban landscape while at the same time having a transparency which would invite people inside; into the shopping experience. To achieve this it was decided to visually anchor the building on the corner and to ‘lift’ the building on either side. On the Maunganui Rd elevation the building floats above the footpath, while on the Tweed St elevation, the curtain wall glazing provides transparency emphasising the sculptural elements of ramp and stair and together with these, the movement provided by people gives life and an invitation to experience the interior environment. Spatially the intention was to provide a clean, modern shopping experience. The interior design intention is minimalist, emphasising the product on offer while not denying the architecture creating the environment. Mt Maunganui New World represents a triumph of ‘alliance’ construction methodology, wherein the client, architect, project manager, contractor, and other consultants cooperate in a team environment which produces excellence; on time, on budget and above expectations.
- Category
- Commercial & Industrial
- Location















