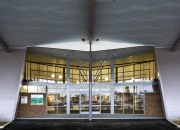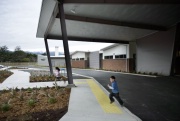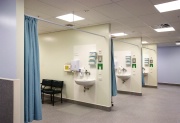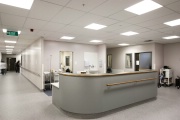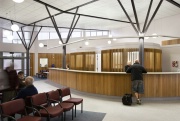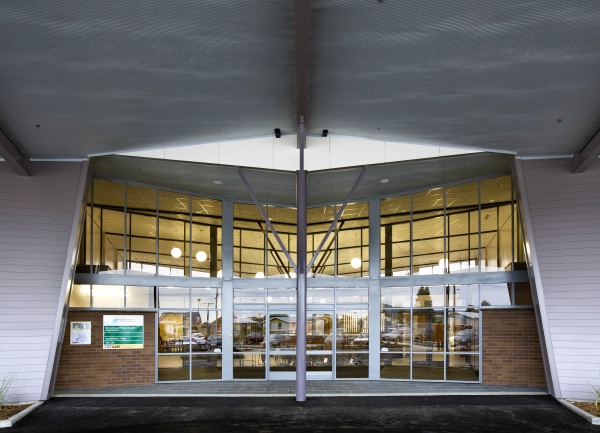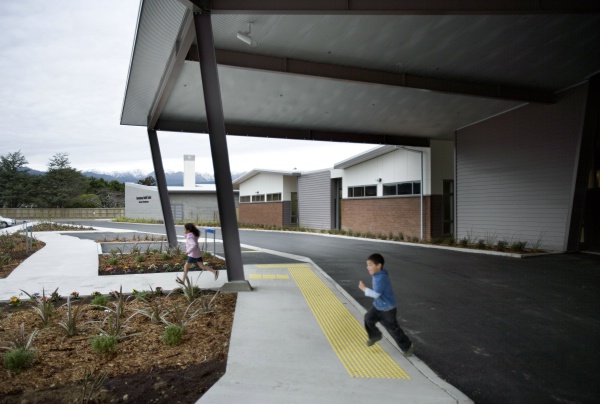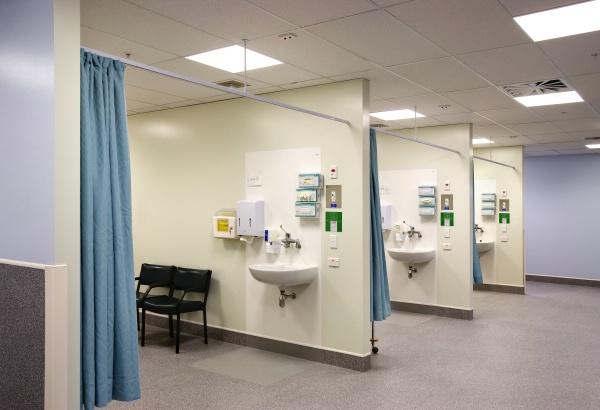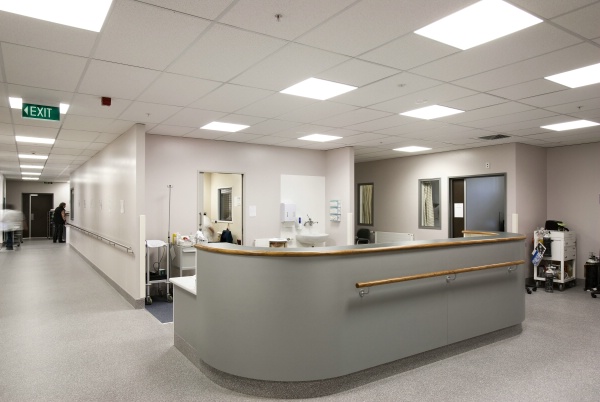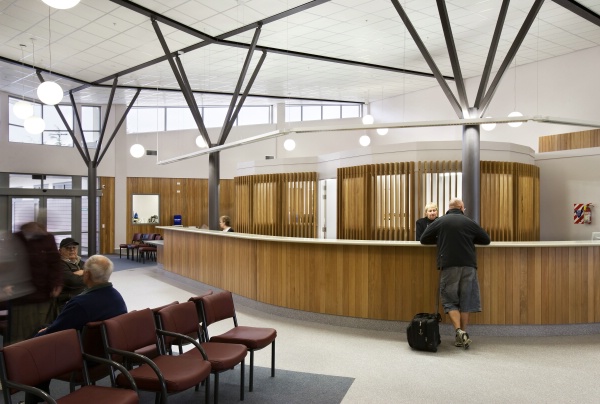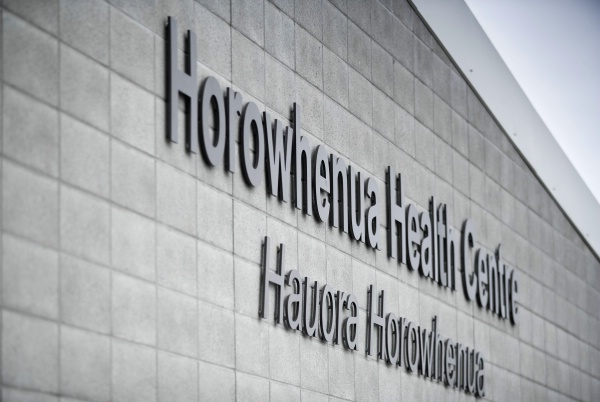Selected Project
Horowhenua Health Centre
Horowhenua Health Centre is the product of the Ministry of Health's initiative to create community health facilities that incorporate primary and secondary health care providers under one roof. This meant incorporating the private community health providers such as General Practitioners with MidCentral District Health Boards Inpatient and Outpatient Services. The building is located in a residential environment and the design philosophy of the building was to create a building that incorporated the residential architectural convention of the area and have a building complex that appeared non-threatening and non-controversial to the community. This was achieved by the use of domestic materials wherever possible as well as creating a one storey building that utilizes domestic forms. This building has a floor plate of over 5000m2 and incorporates over 200 rooms and accommodates around 150 staff. Visitor traffic is anticipated to represent approximately 700 persons per day once it is established. The building relies on natural light and ventilation for the majority of the rooms with air conditioning being employed for clinical rooms. Heating is generated by water radiators.
- Category
- Healthcare
- Location










