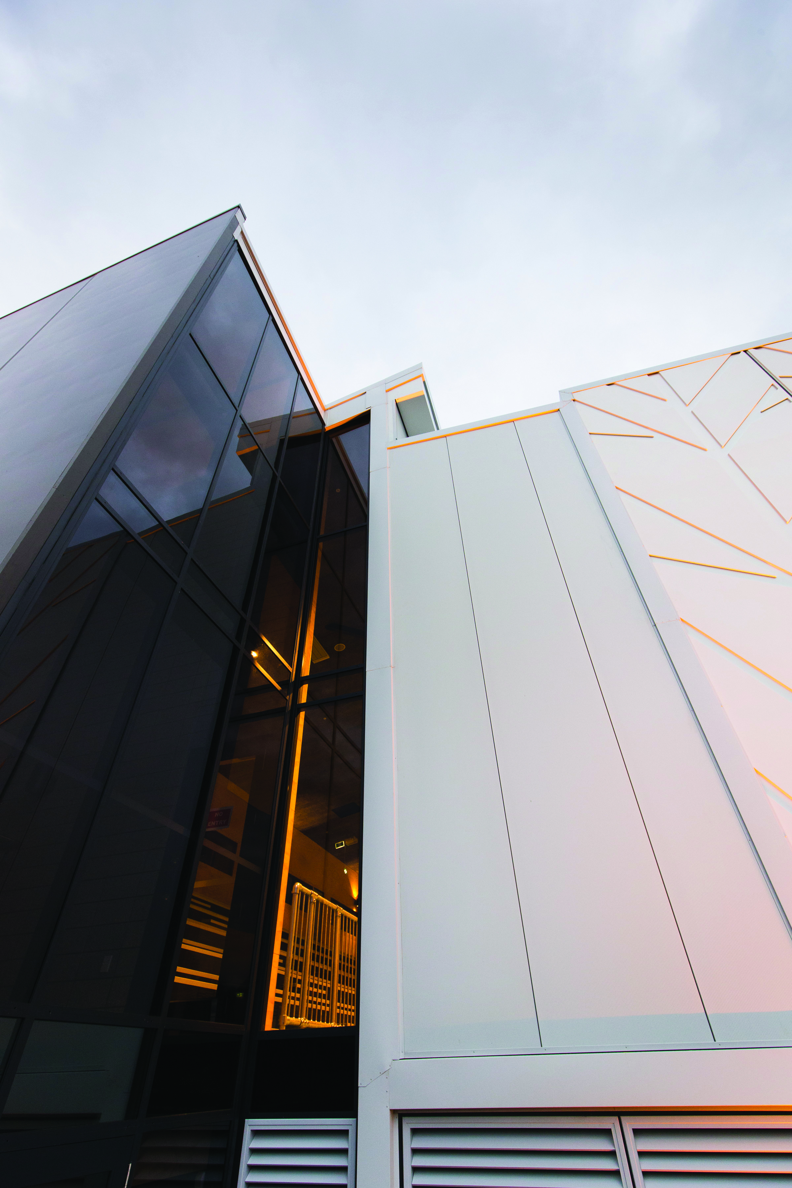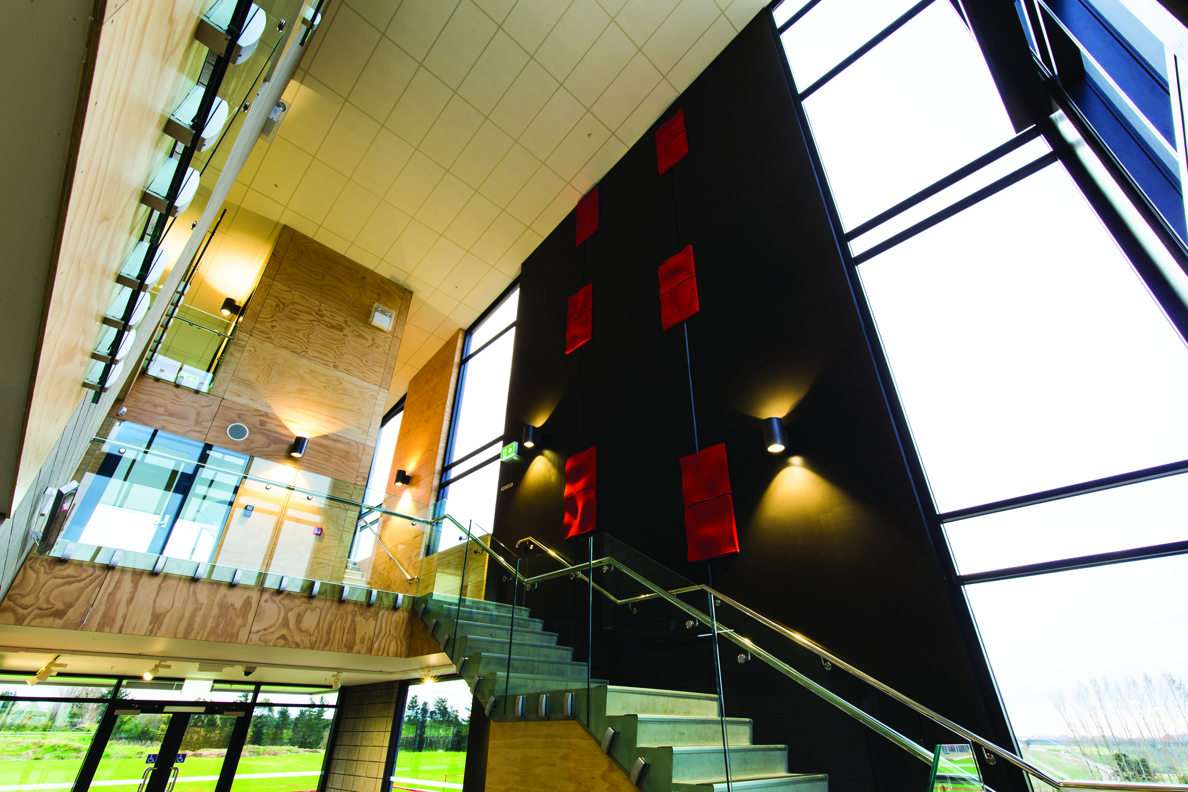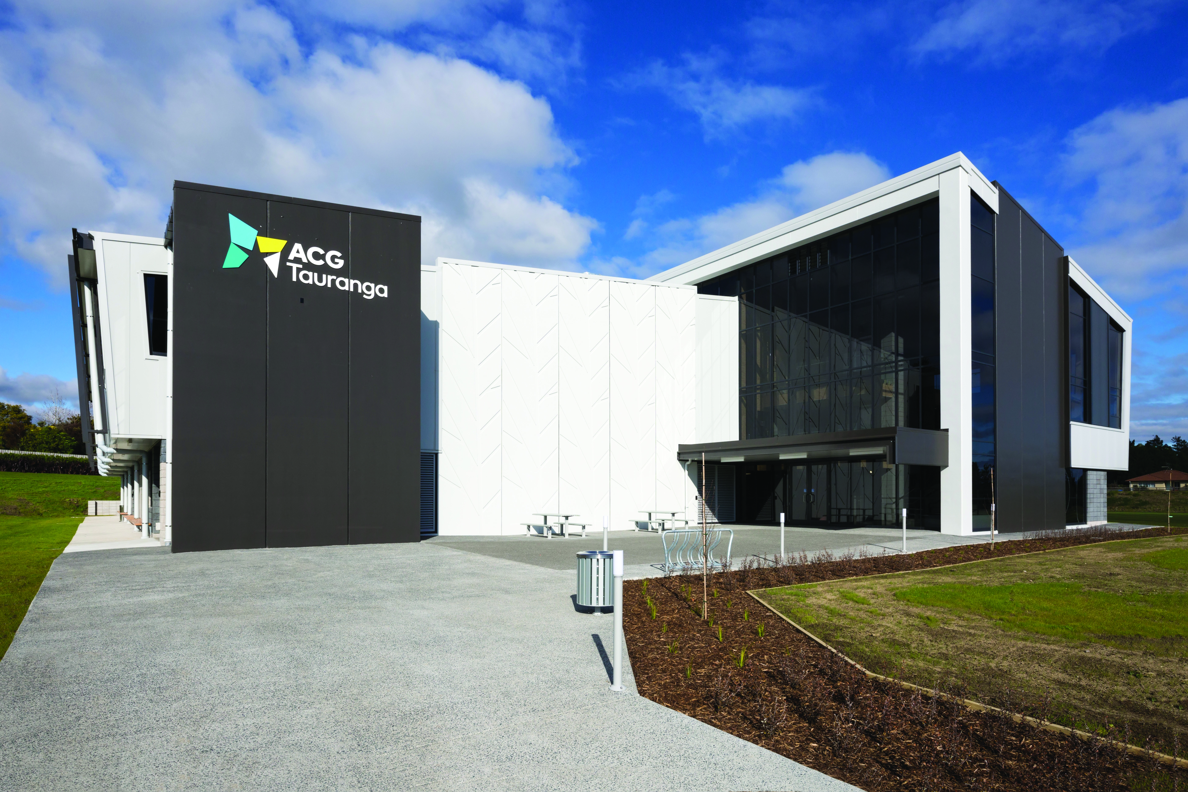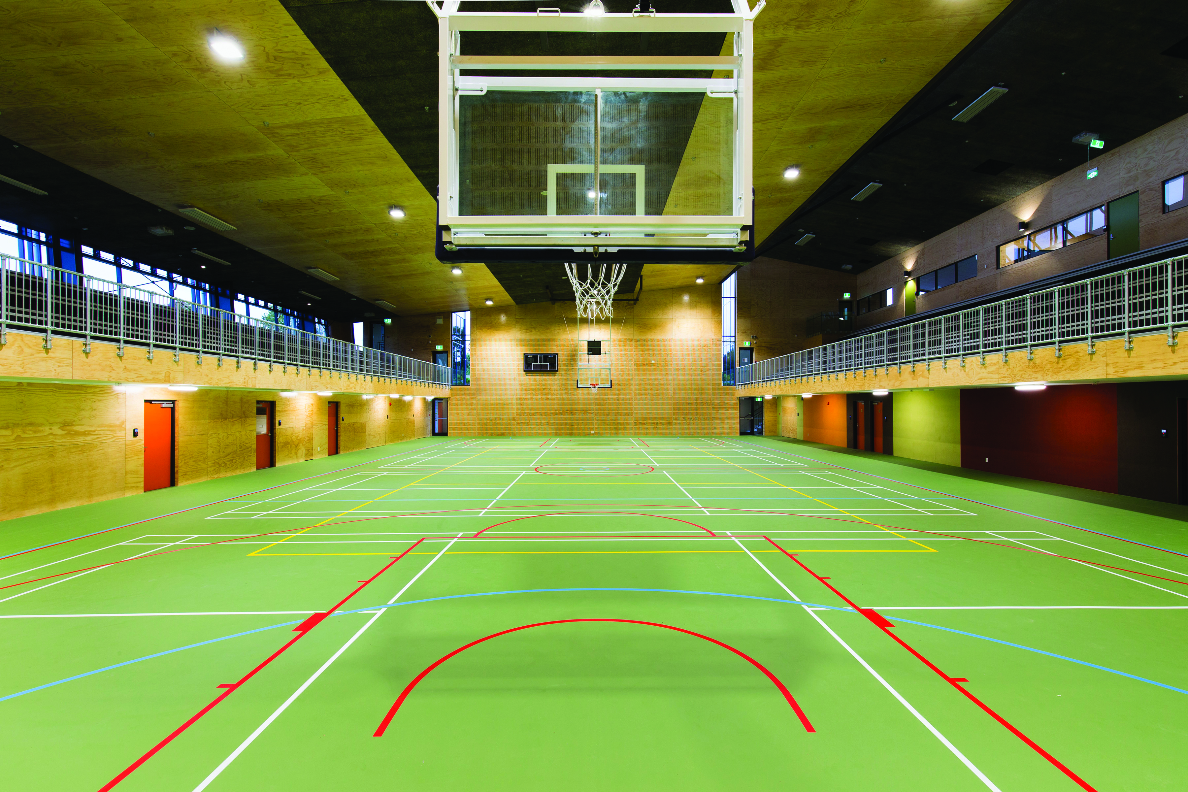Selected Project
ACG School & Gymnasium
The state-of-the-art gymnasium complex is the latest development of the successful Academic Colleges Group (ACG) school at Pyes Pa in Tauranga. The Babbage architectural team and supporting disciplines designed the initial 14-classroom development for junior pupils in 2014. The school concept called for modular design with flexibility to adjust classroom use as required. That brief continued with the gymnasium, which includes three classrooms that can be converted into a function space, while the gym itself can be used for school assemblies and other activities, and will be available for community use. The gym consists of a full-size court area for basketball, netball, volleyball and badminton, with bleachers on both sides rising from mezzanine level above changing rooms, plant rooms and storage areas. The upper floors provide three classrooms that can be converted into a function space overlooking outdoor playing fields and the indoor court. Inside the gym, each end wall is clad with perforated plywood panels, used for their acoustic properties and to conceal and protect louvers that allow natural ventilation. The double-glazing has a grey tint on the outer glass to reduce glare and solar gain. The ceiling comprises fibre acoustic tiles and parallel areas of plywood panels, giving the gymnasium precise acoustics. The classrooms have acoustic walls that can be moved to create the function area. Maximum use has been made of natural ventilation and light, and a building management system includes sensor-controlled lights, security and keyless entry.
- Category
- Education
- Location
- Auckland
- Year
- 2017







