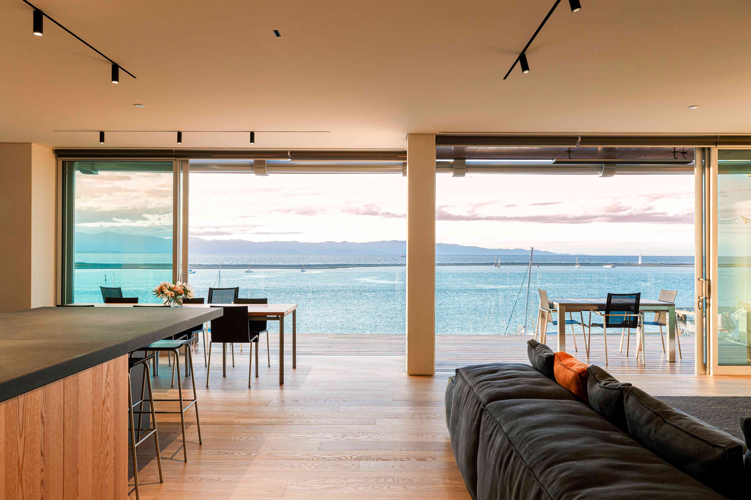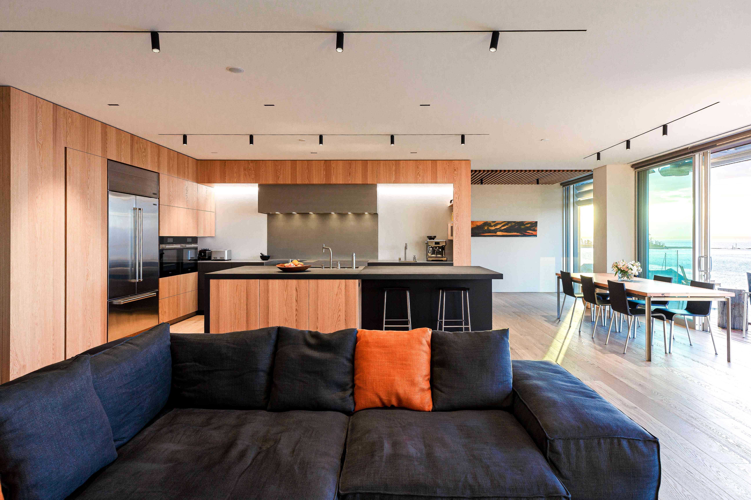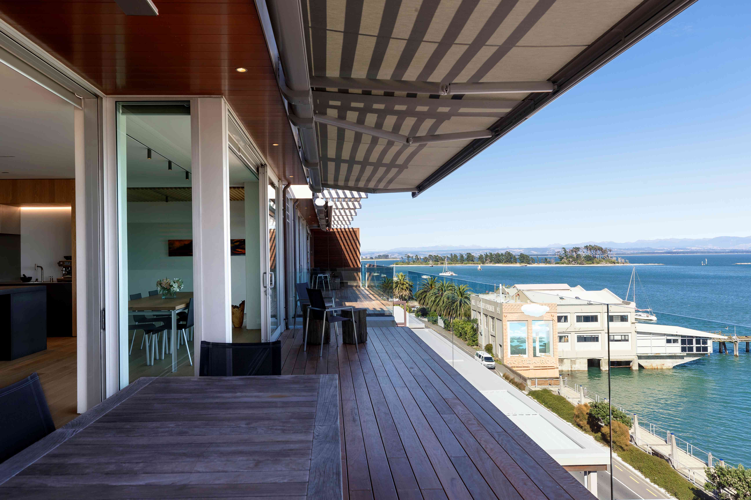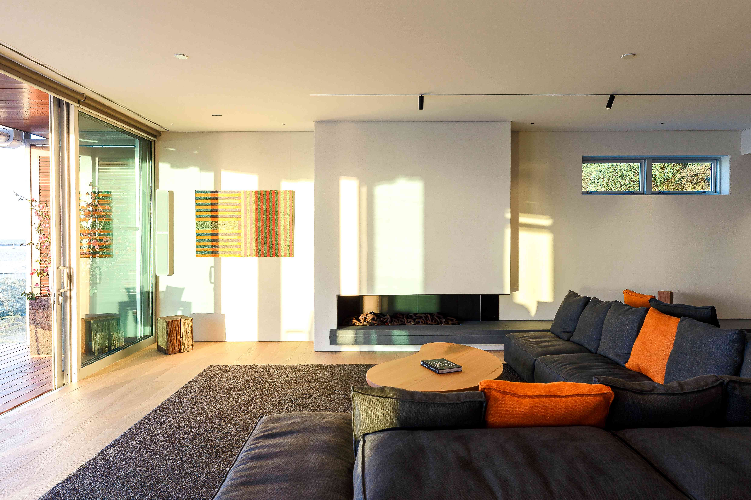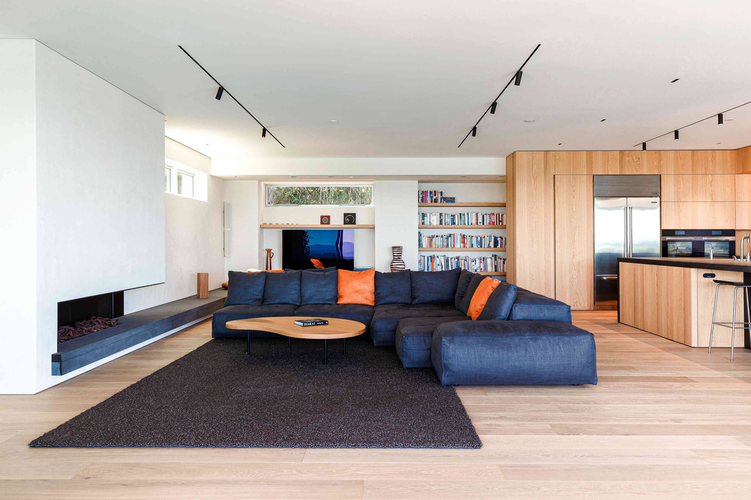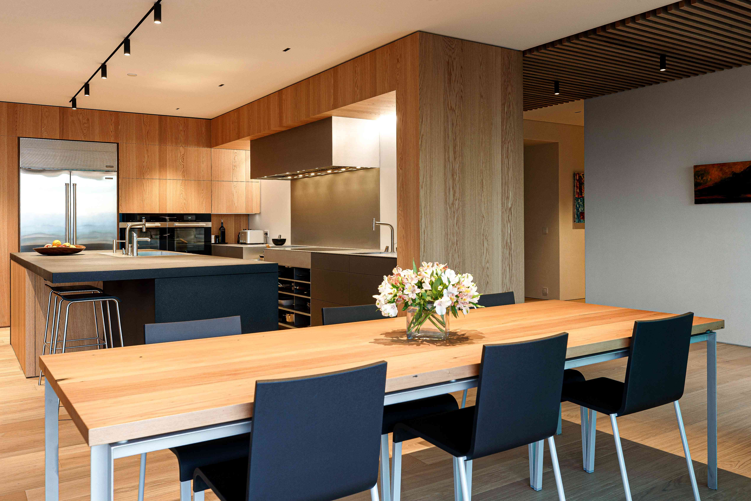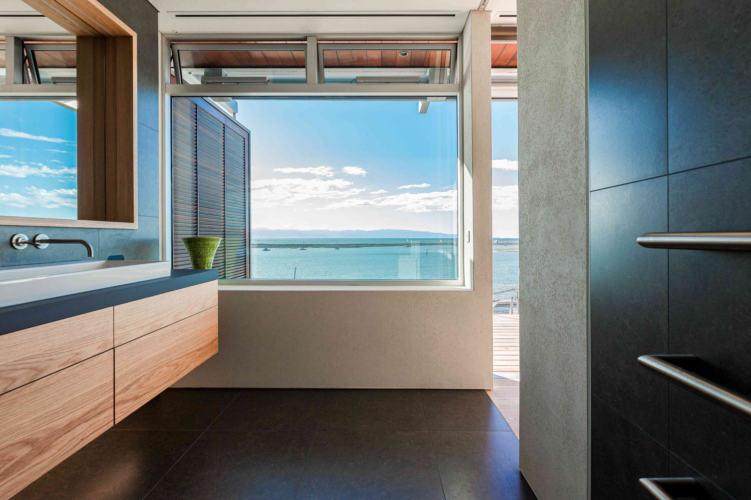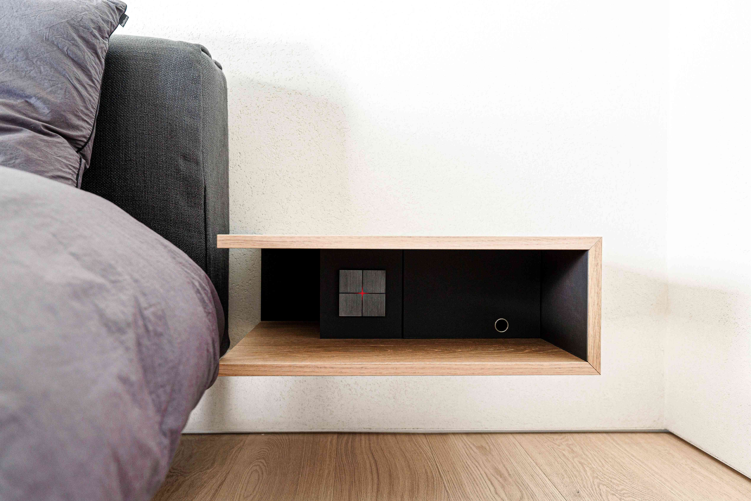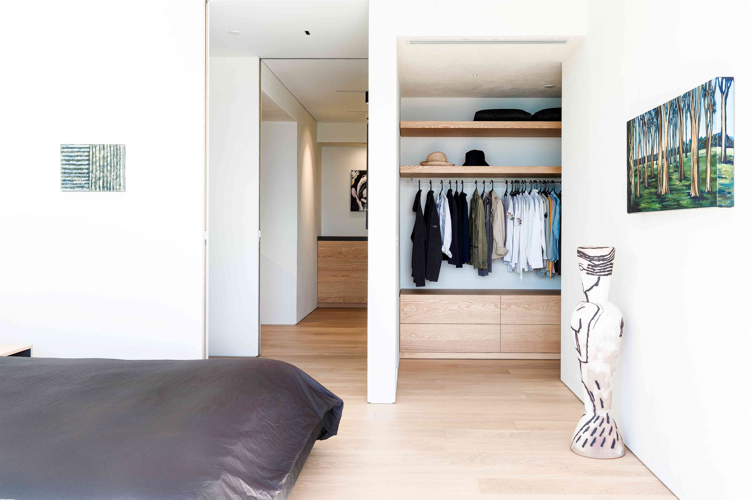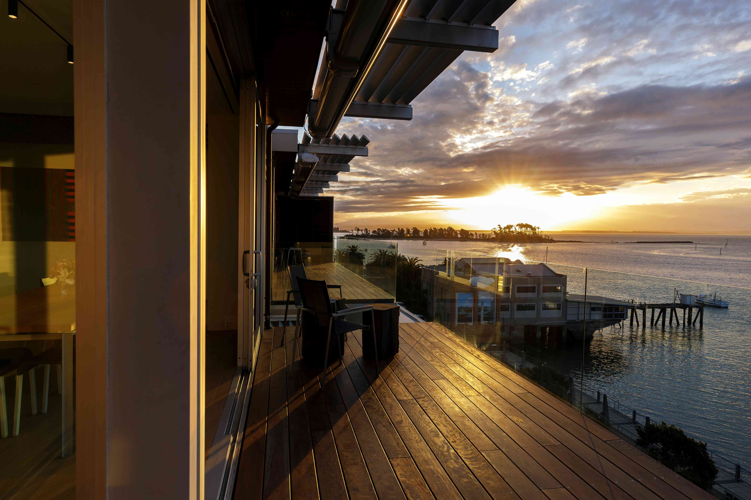Selected Project
Wakefield Quay Apartments
The clients are self-proclaimed minimalists with a keen interest in the aesthetic and technical aspects of design as well as a sharp eye for detail. The goal was to simplify and unify the spaces through the thoughtful application of an elegant, quiet palette of materials and lighting in order for the spaces to become the contemplative backdrop for viewing the bustling activity of the harbour. The process was a lesson in how subtle changes to surface, intersection and detail can transform the experience of space. Much of our work was careful removal of clutter and defining lines. The hall linking the bedrooms and studio has become an art gallery with sliding doors opening into spaces allowing a feeling of space and light. The joinery throughout the house is an important design element defining areas. A simple pallet of materials was used. Timber floors throughout the apartment except the wet areas ensuring a continuity to the spaces, Sto plaster system to the walls providing texture and timber veneer joinery. The sliding doors have a linoleum skin, a tactile matt charcoal finish. Lighting was another important element to the design. The joinery was a collaboration between Arthouse, the clients and Living Design. The attention to detail was staggering and the results reflect that attention.
- Category
- Housing - Alterations and Additions
- Location
- Nelson/Marlborough
- Year
- 2022




