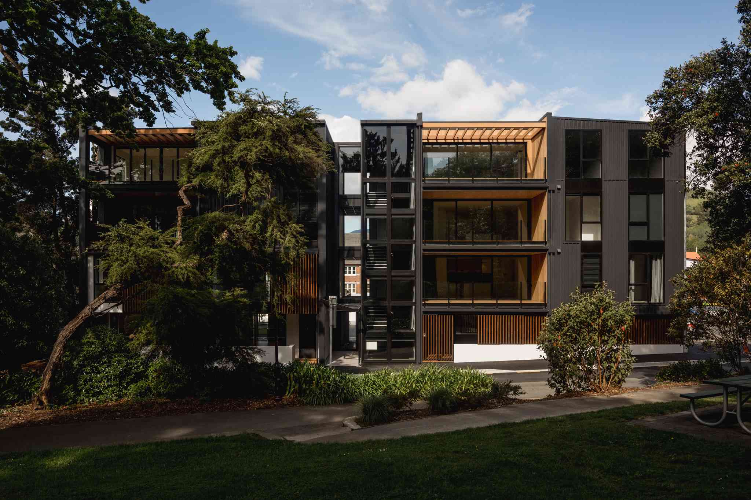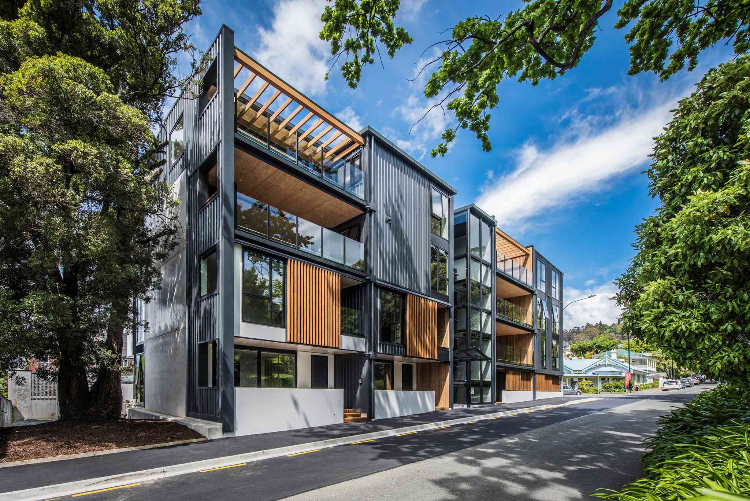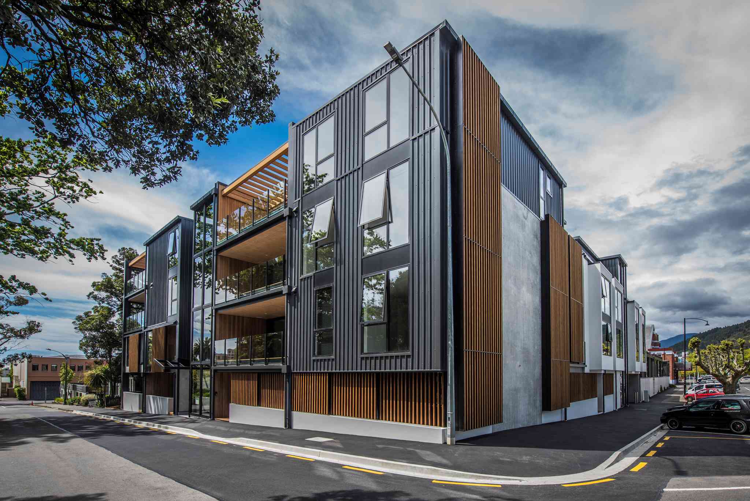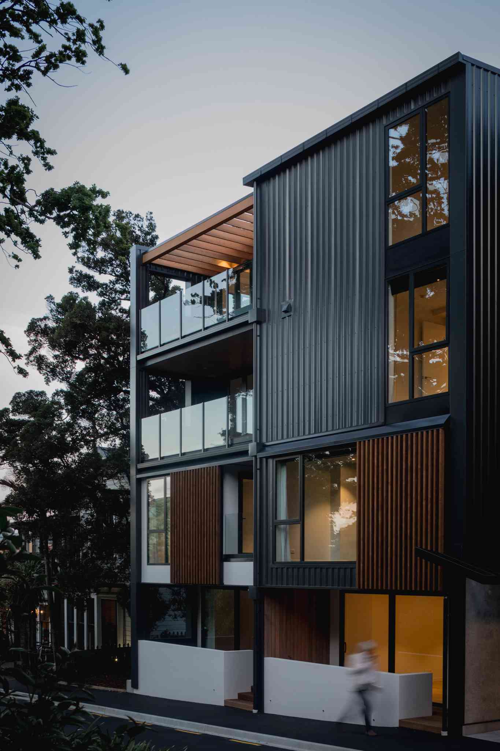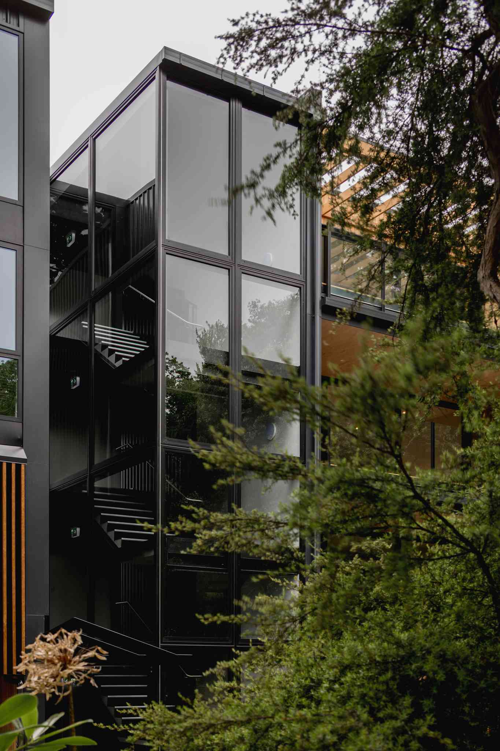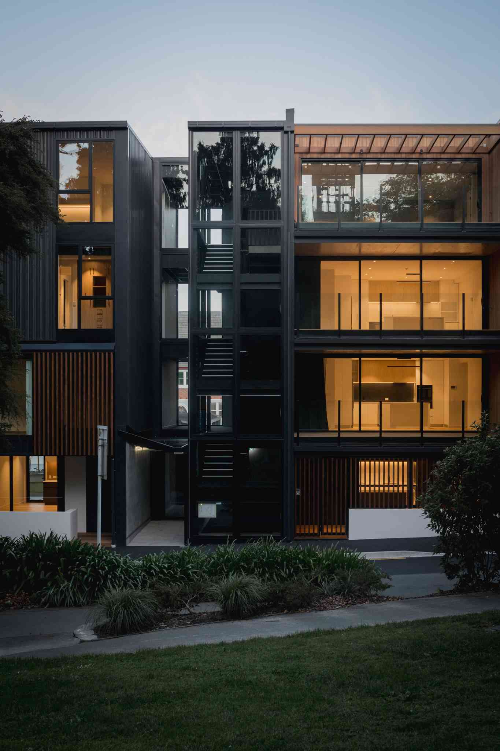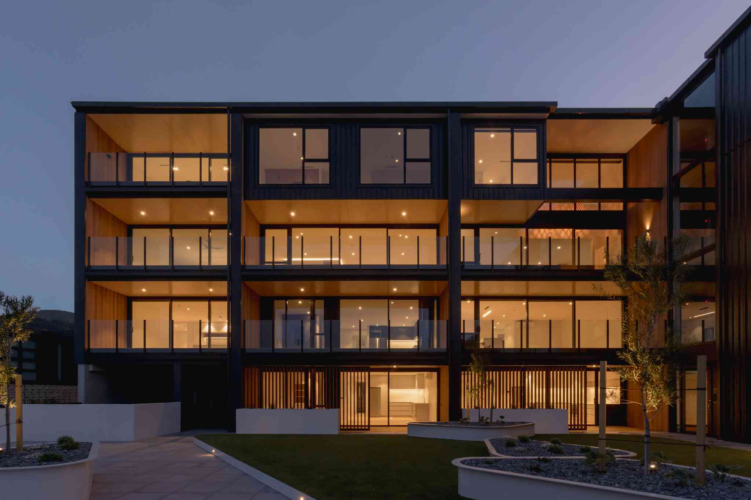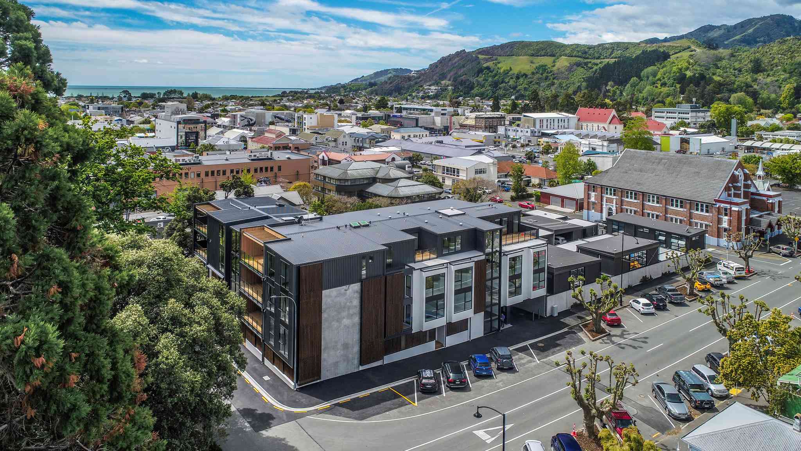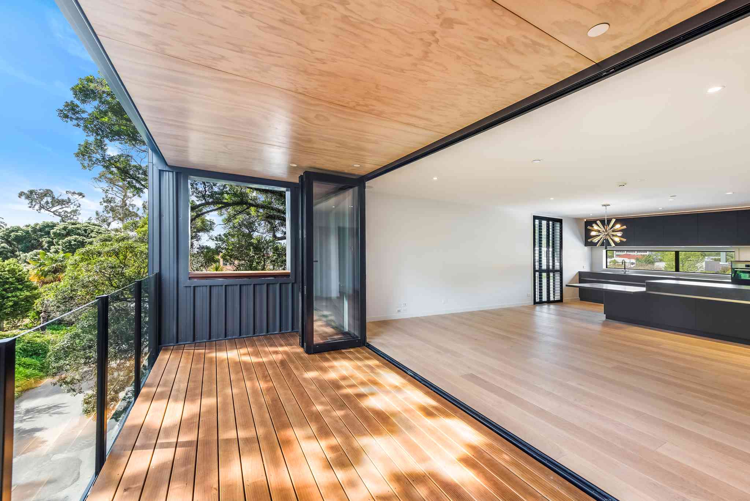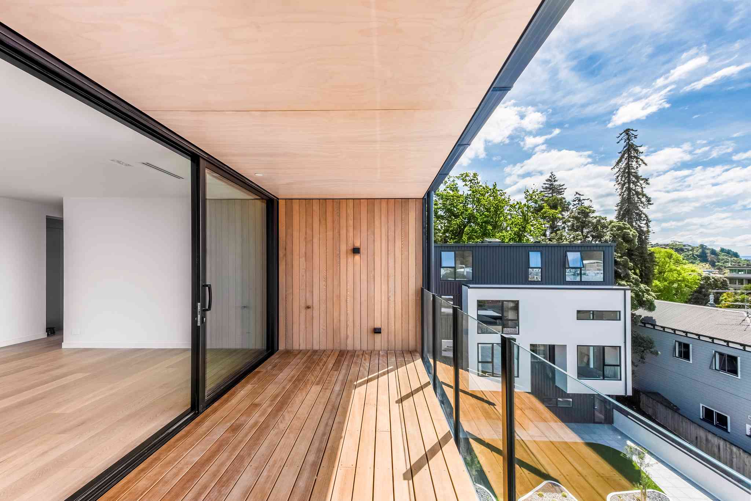Selected Project
Betts Apartment
Forming part of the development syndicate for this project, Director Jorgen Andersen has created 17 unique apartments and a 22 carpark basement on a site formerly used as on grade parking. The 1182m² site was purchased from the Nelson City Council specifically to be used for an apartment development. The apartments are designed to address the street edge, the use of different materials, timber screens and recessed balcony’s breaks down the visual scale. Two separate entry points on the west and south elevations provide courtyard, lift and stair access, reducing the requirement for corridor access meaning apartment sizes have been maximized and in most cases run right through from north to south or east to west, optimizing sun, light, natural ventilation and views. Generously proportioned apartments, some of which are two-storey, have all been custom designed to meet the specific requirements of owners. Low maintenance exterior cladding is juxtaposed with cedar lined balcony’s and Abodo wood screens provide privacy on the south elevation and sun/privacy control to west facing apartments.
- Category
- Housing - Multi Unit
- Location
- Nelson/Marlborough
- Year
- 2019




