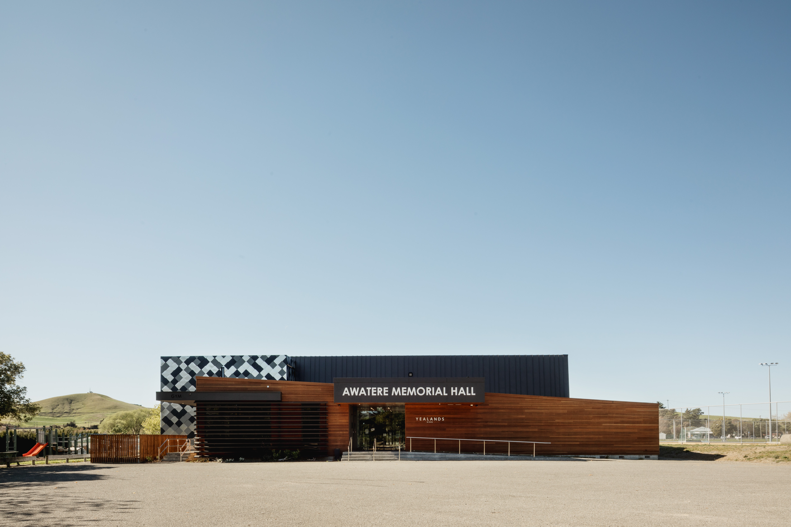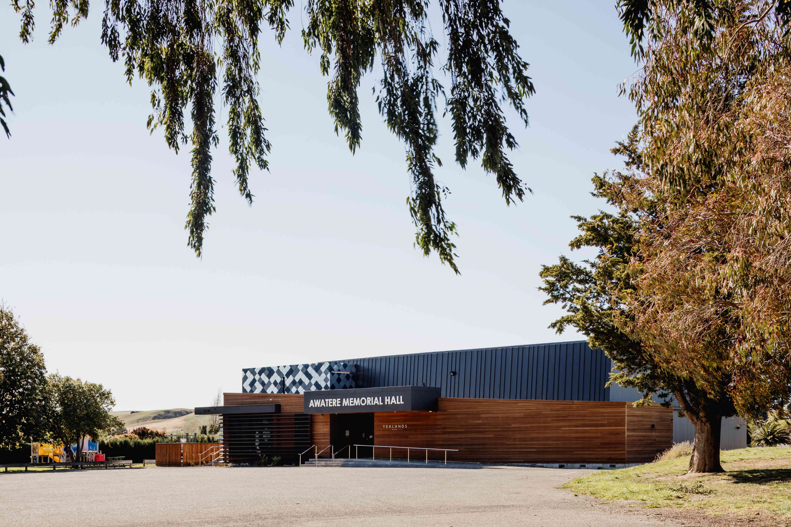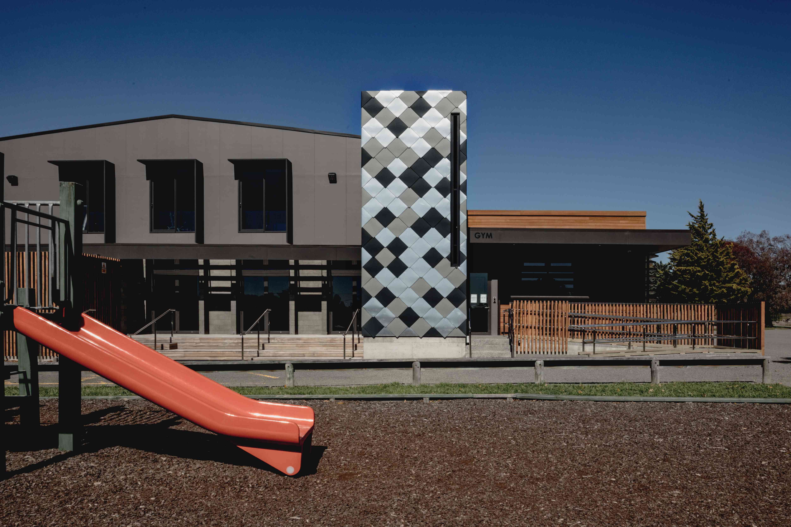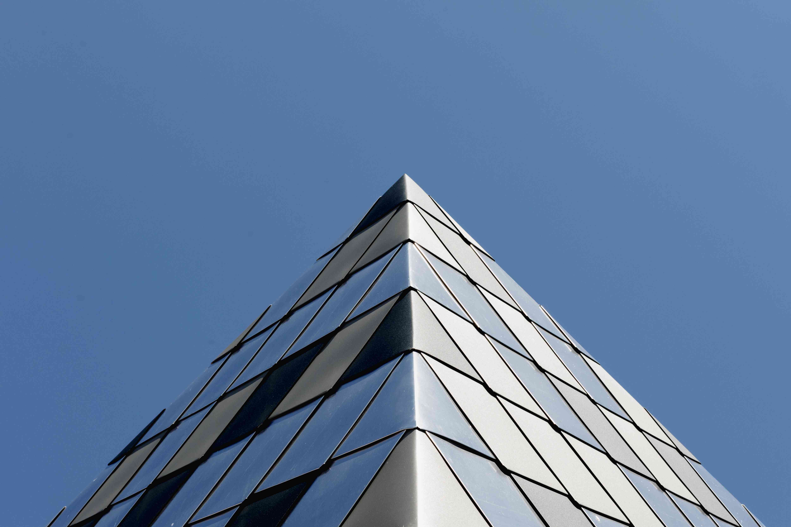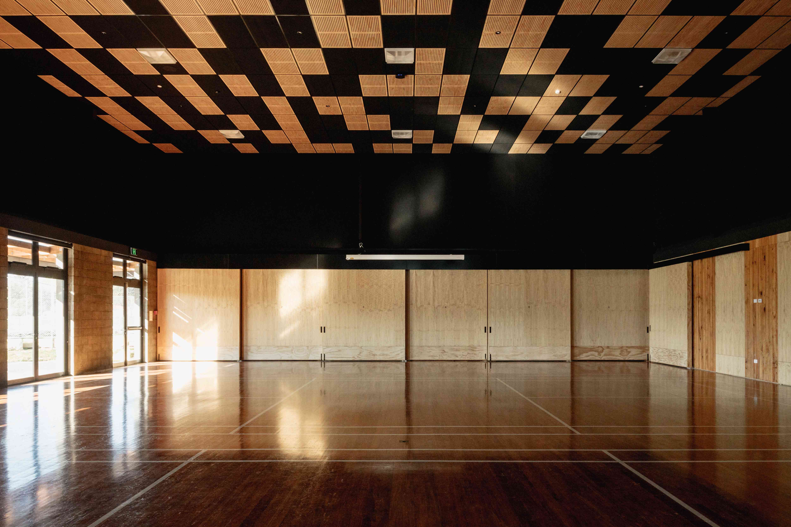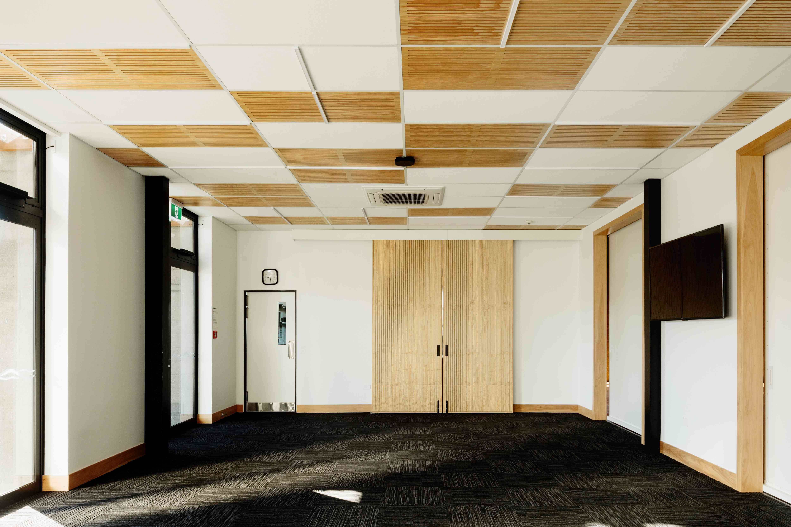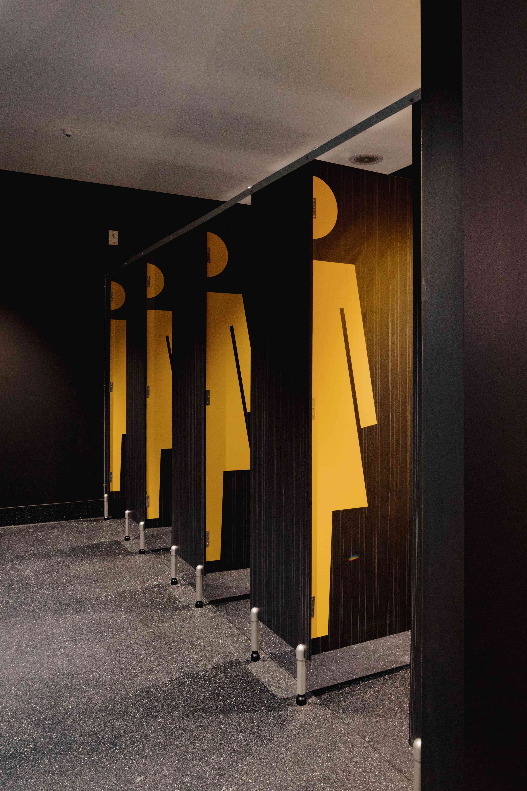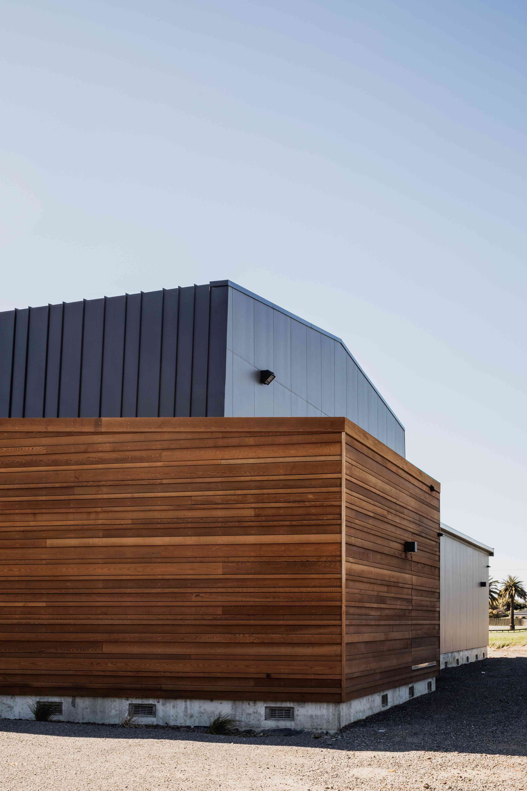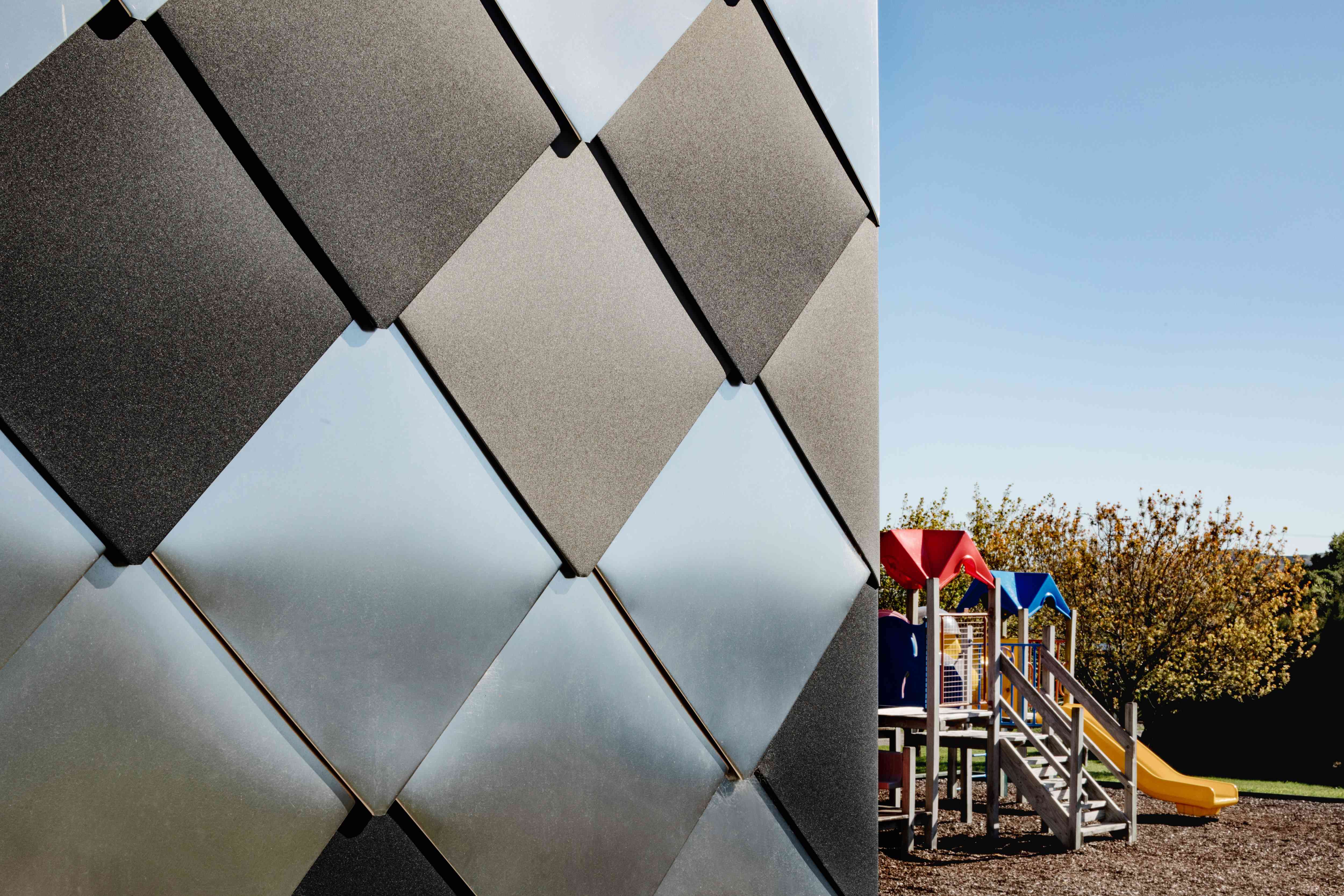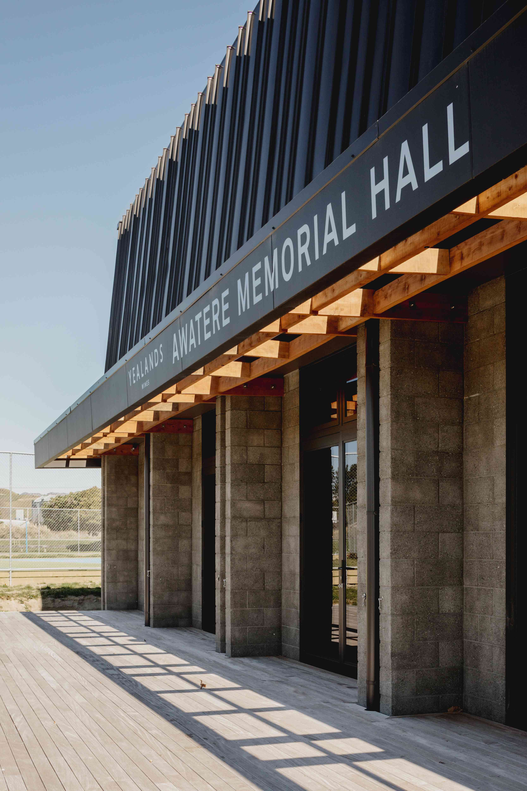Selected Project
Awatere Memorial Hall
Awatere Memorial Hall Arthouse was initially engaged by the community in 2008 to develop options for upgrading Awatere Hall to better provide for the changing needs of the community. These options were passed over to the council to administer. Following the Seddon earthquake Arthouse successfully tendered for and were awarded the contract to upgrade the existing memorial hall. The building had been a focal point for community activities but had fallen into a state of disrepair and misuse due to the lack of usable spaces and neglected service areas. Arthouse increased the usable flat floor hall area within the existing footprint a third by simply lowering the stage to floor level. The existing service area and entry have been demolished and a new entry wedge is currently being constructed to house the storage, toilets, main hall entry, meeting rooms and office facilities. The function area and kitchen will be renovated and modernised and opened up to the hall. New windows and doors are to be installed in the hall and function areas that will open onto expansive new decking that steps down to the playing fields off the hall and he children’s playground off the function space. The upper floor is strengthened to accommodate a new community gym with new windows to the north, a new access stair providing 24/7 access and new glazing to the hall will provide connection between the two spaces. The upgraded memorial hall will comfortably handle large community events like weddings and funerals as well as cater for the varying needs of support groups such as Plunket, sports clubs, community clubs and the local school who use building as their hall.
- Category
- Commercial Architecture
- Location
- Nelson/Marlborough
- Year
- 2019




