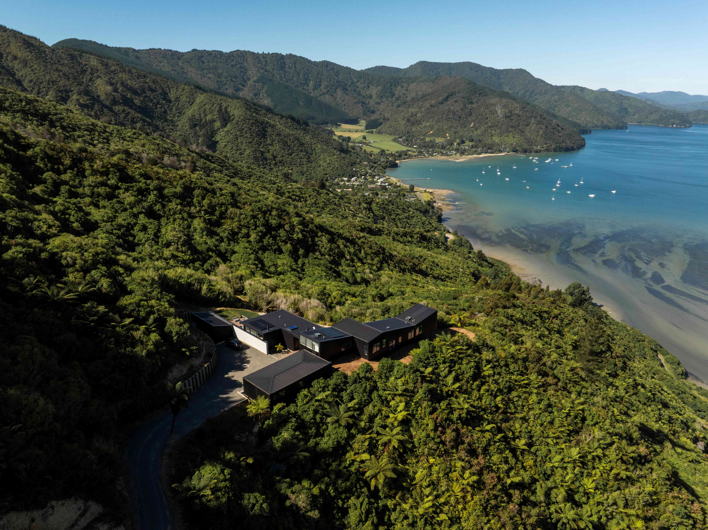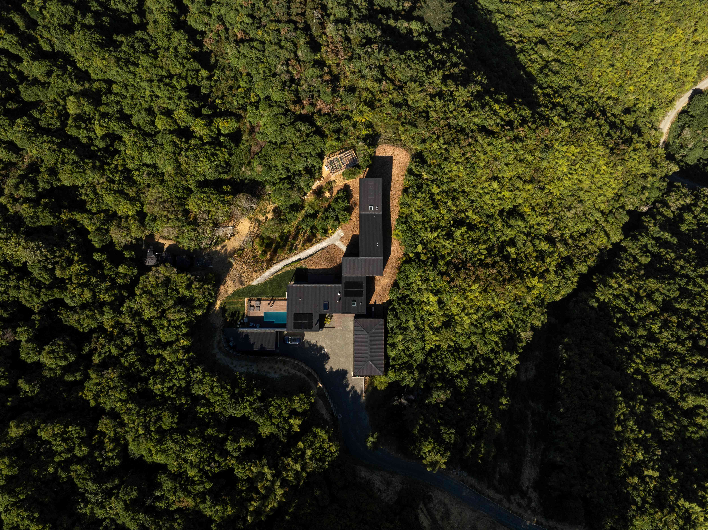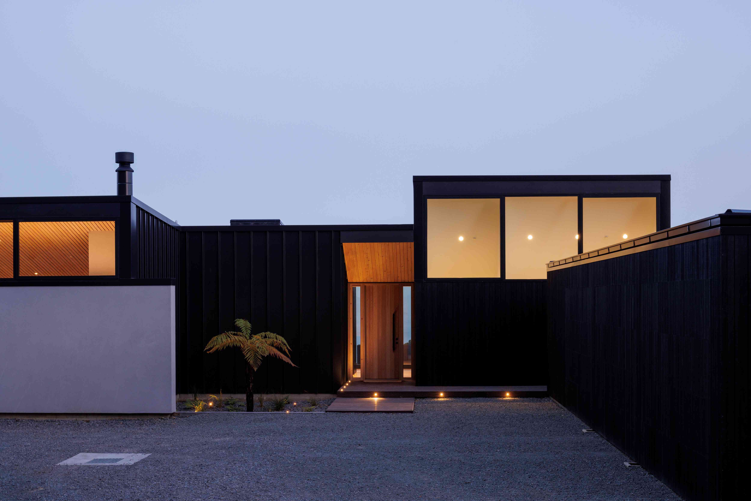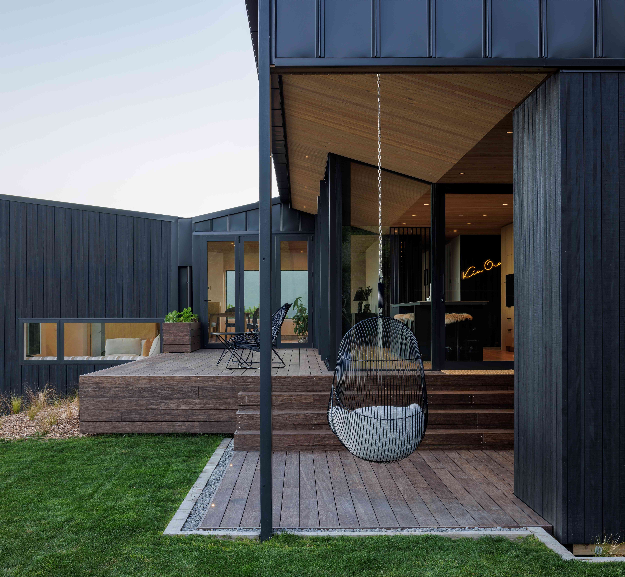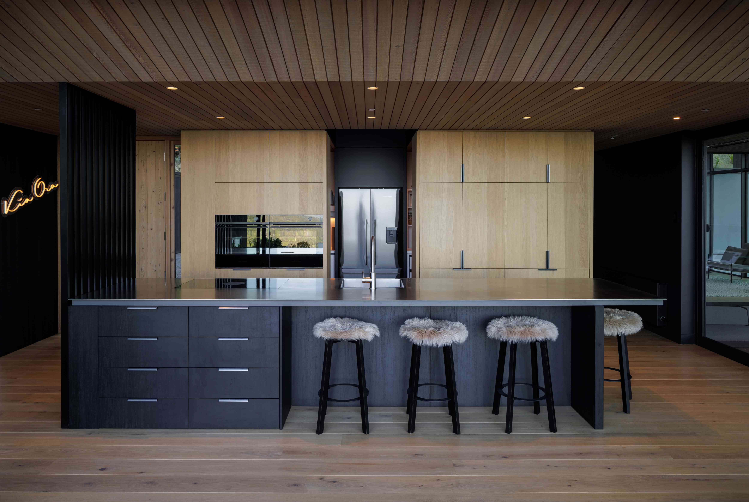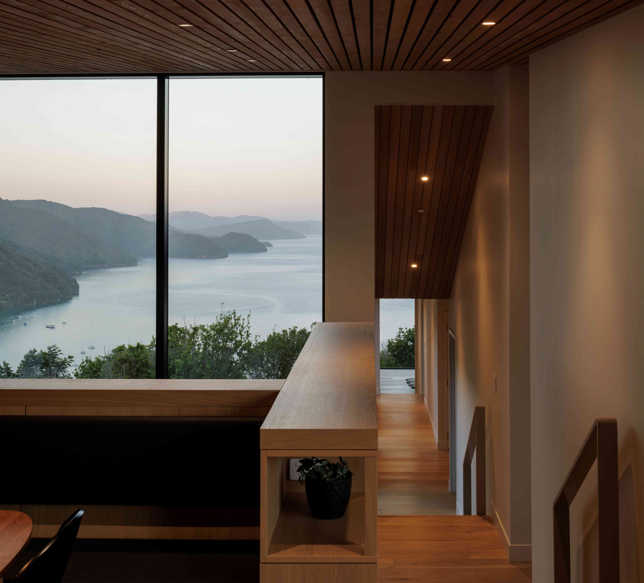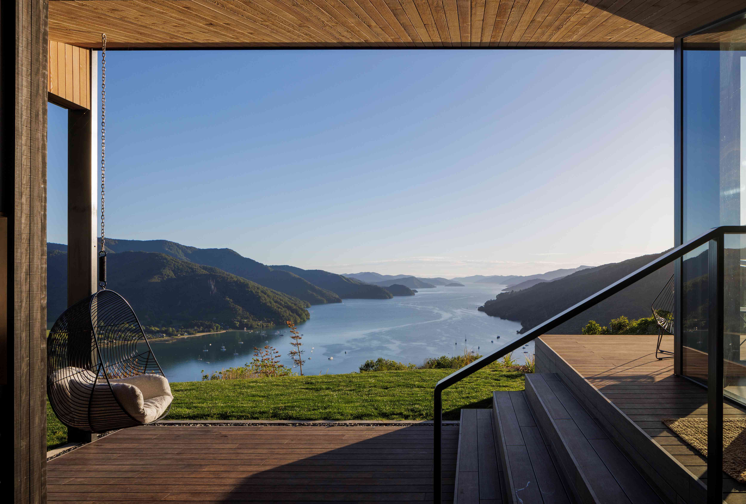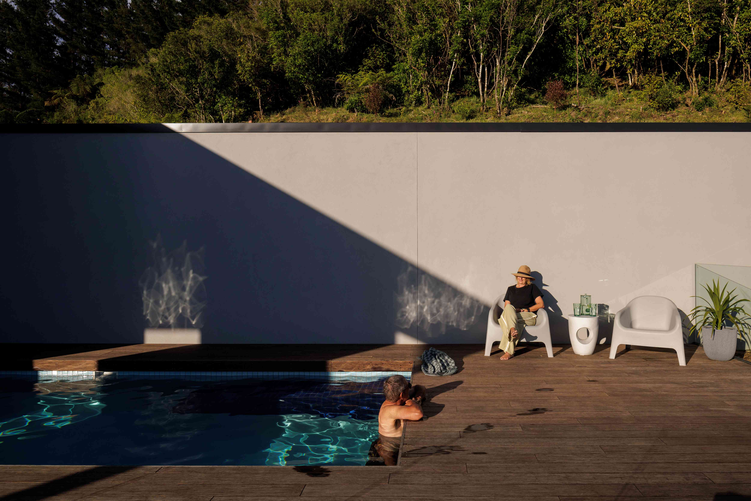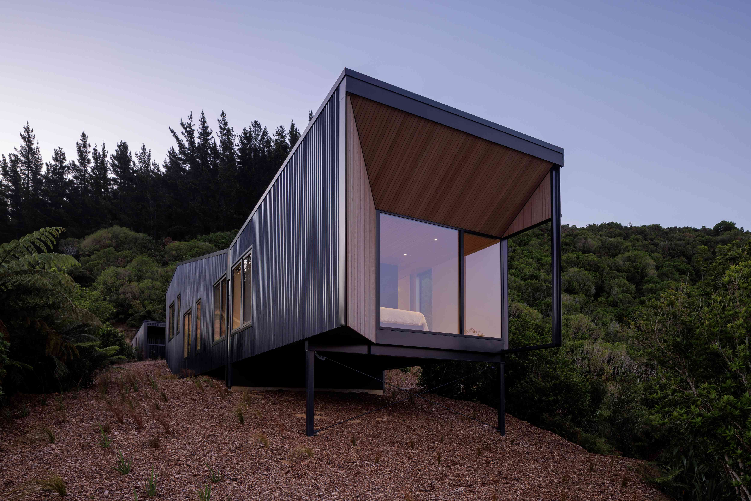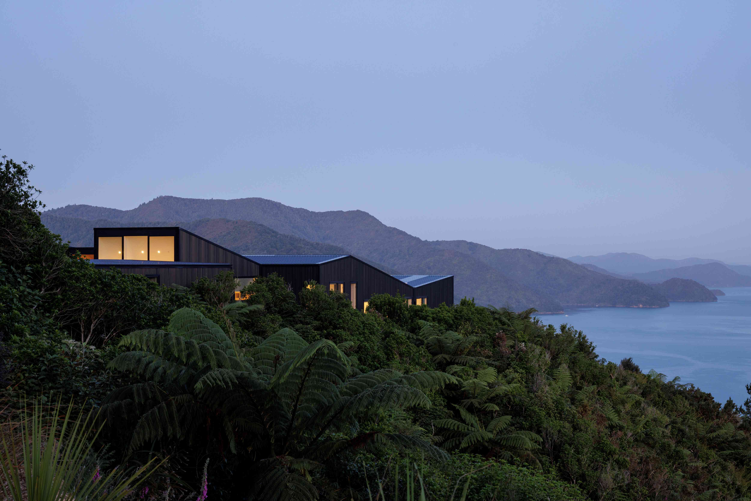Selected Project
Anakiwa House
This hilltop house is accessed via a long winding track offering complete privacy for the owners. The associated site presented itself as the perfect observation point to the inner Queen Charlotte Sound - a place to stop and rest. This house is conceived as a series of lenses stepping out and down towards the central axis of the sound - binoculars looking out to the view. This is balanced with careful consideration for the local climatic conditions. The point of entry forms a central linking lens to the spatial arrangement of the house. The long thin undulating forms follow the contours of the land and maximise the opportunity for openings that capture long views while creating an intimate connection with the immediate surroundings. A recessive dark textured exterior is punctuated by a strong spine wall and gives way to a soft timbered interior.
- Category
- Residential Architecture - Houses
- Location
- Nelson/Marlborough
- Year
- 2024




