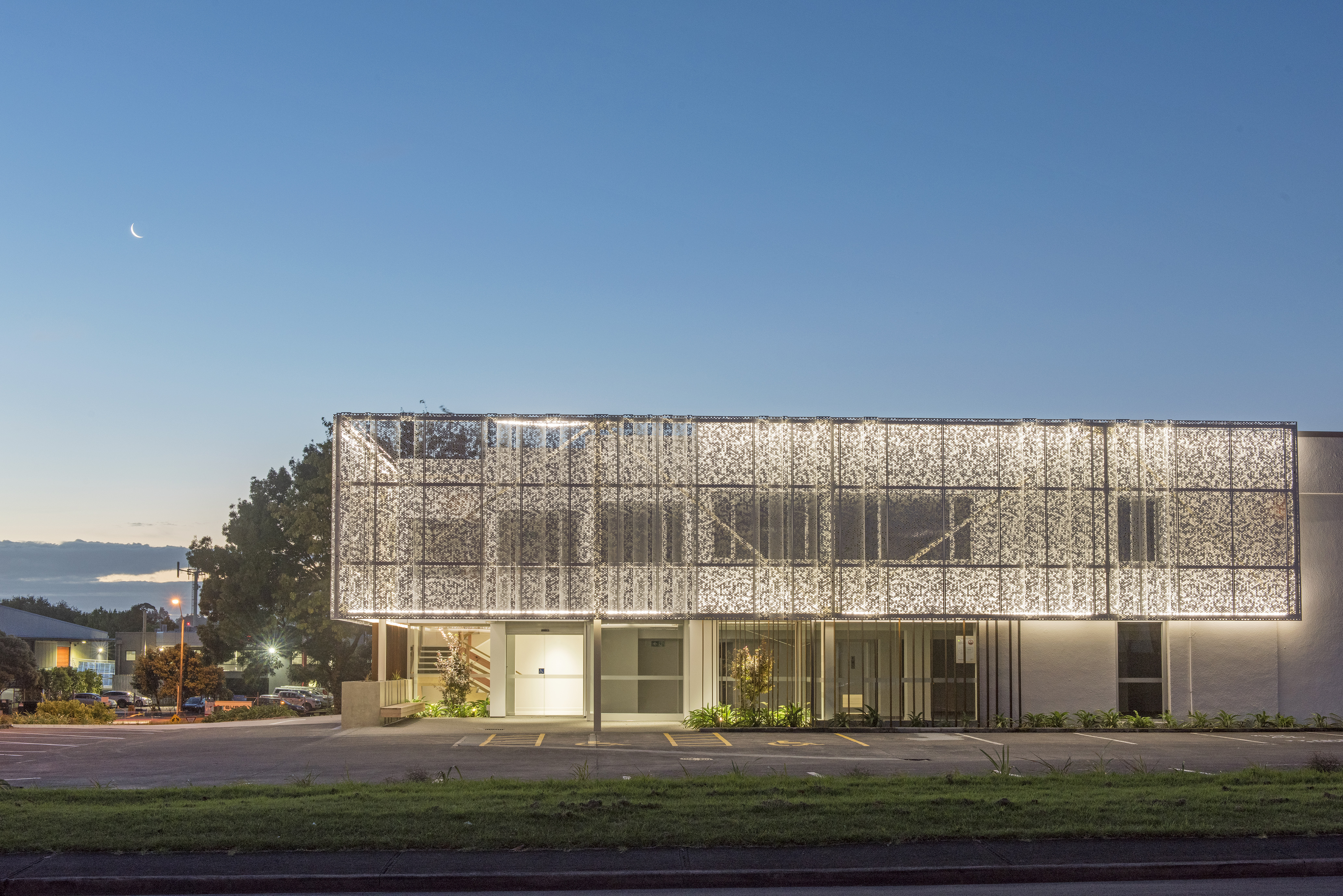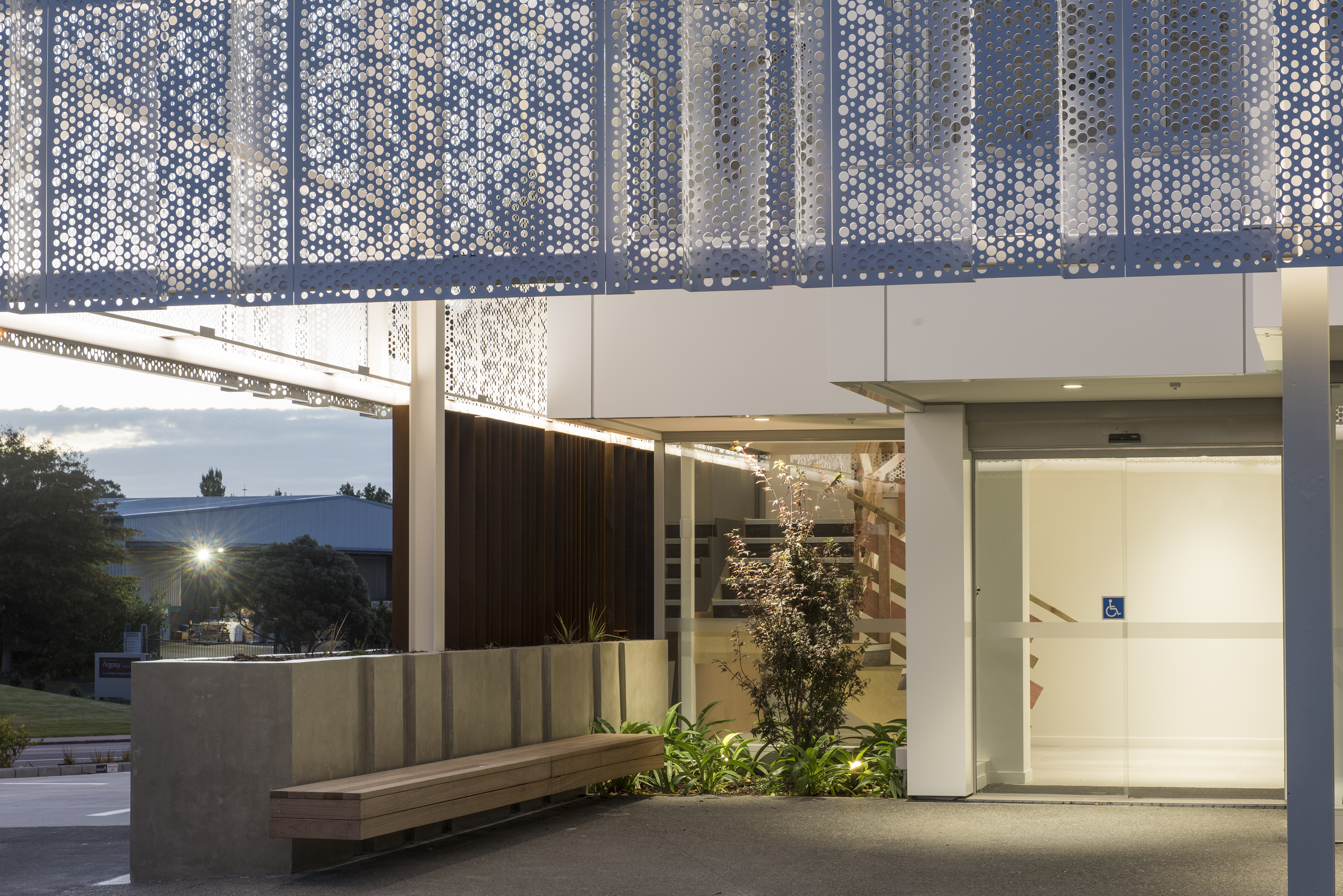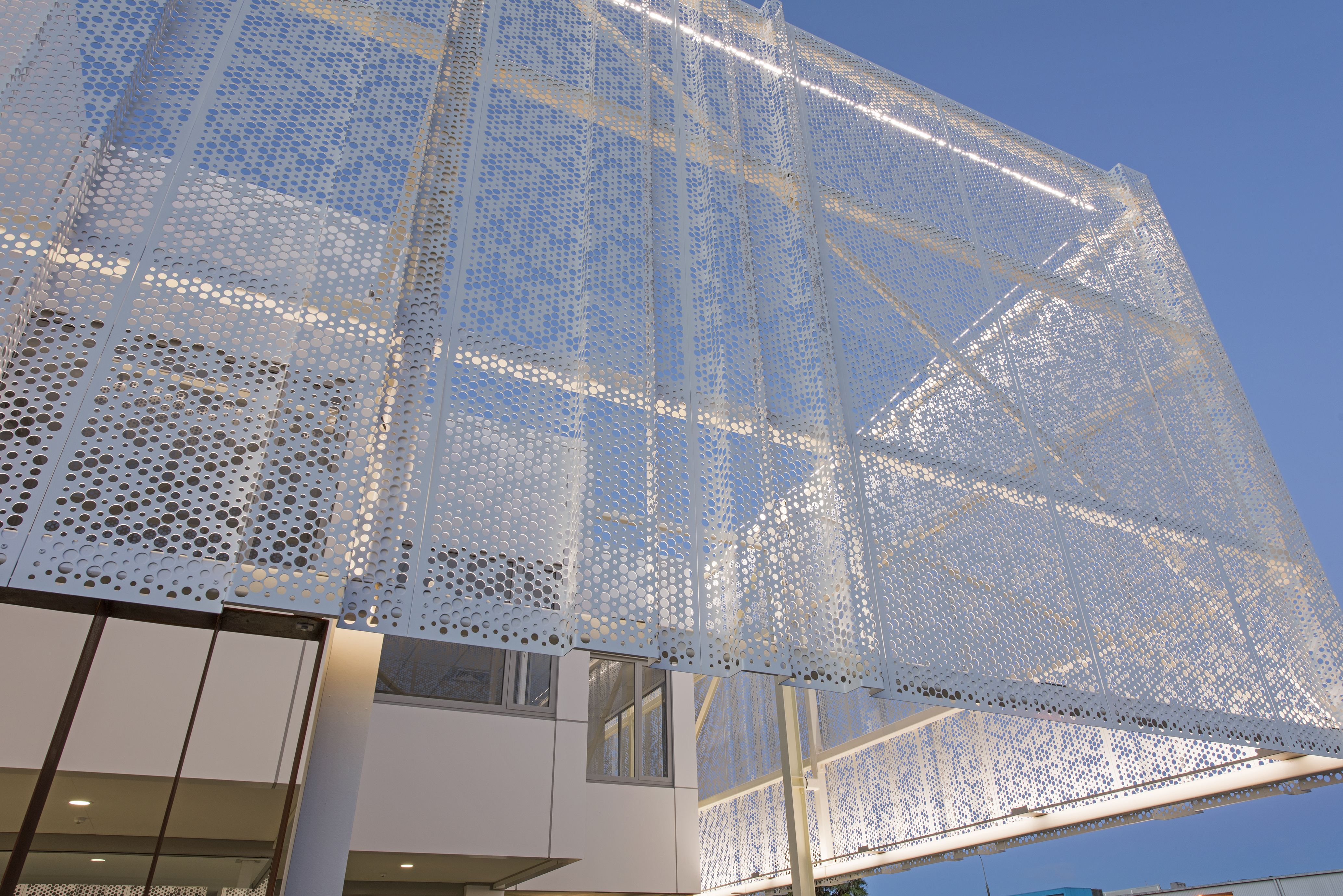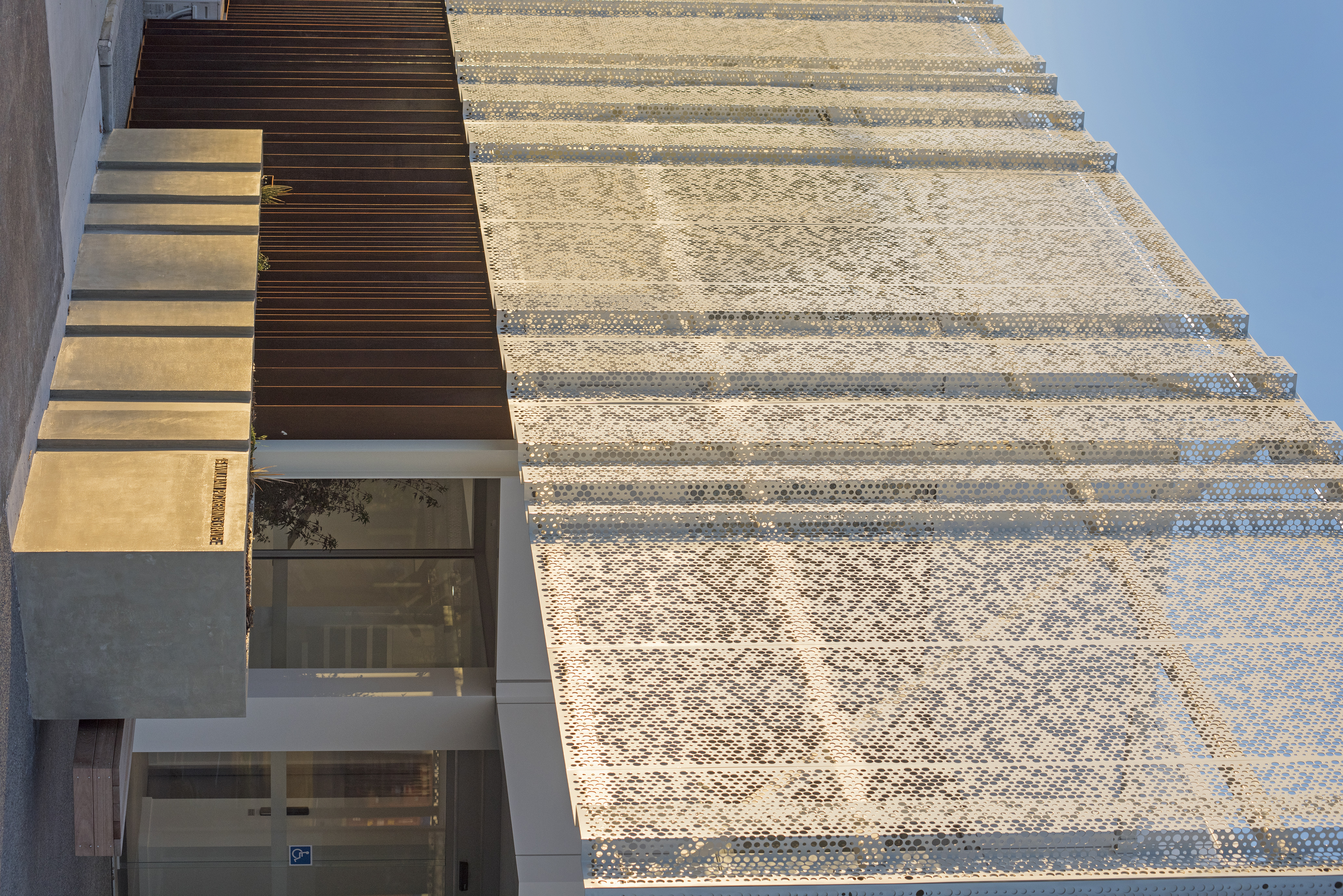Selected Project
William Pickering Drive
The existing office and warehouse building located at William Pickering Drive is due for refurbishment and we have taken this opportunity to ‘dress up’ the external façade to create a more contemporary and clean aesthetic for new future tenants. The now dated “staggered” curtain walled façade is being replaced with new ‘Alucobond’ aluminium sheet cladding and new smaller aluminium windows. A folded, perforated, powder coated screen will be ‘pinned’ off the building on a steel frame and it will disguise the stepped floor plate and create a more modern statement to the street. New landscaping is proposed to better address the street and building, and low maintenance planting will be selected to suit the environment. The carparking is to be reconfigured to enable better access to both William Pickering Drive and Armstrong Road. Internally, the office spaces are to be reconfigured by relocating the existing toilets and showers and removing the office partitioning to create a large, flexible open plan office space on each floor. A new lift is being installed to improve accessibility to the first floor, where the office space can easily be tenanted out to either one or two separate tenants. The colour and material palette, both internally and externally, is a clean neutral and fresh look that will suit all future tenants.
- Category
- Commercial Architecture
- Location
- Auckland
- Year
- 2019







