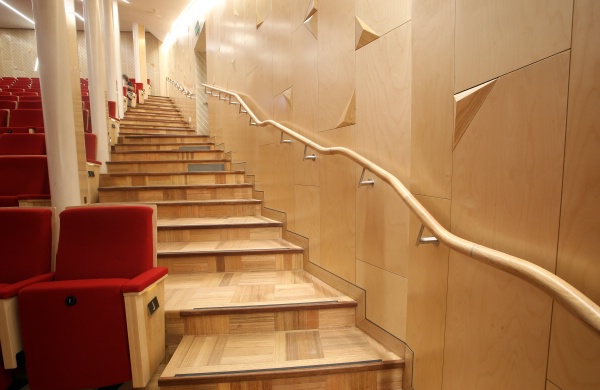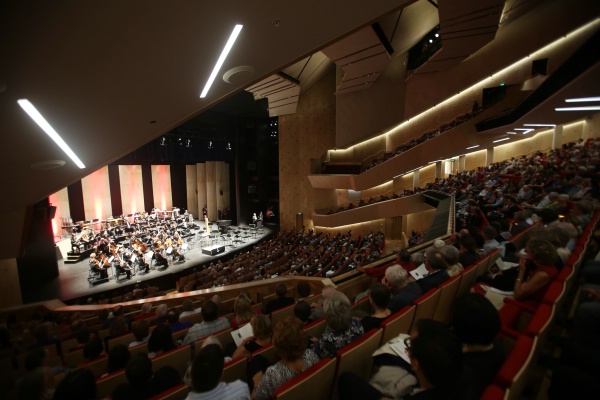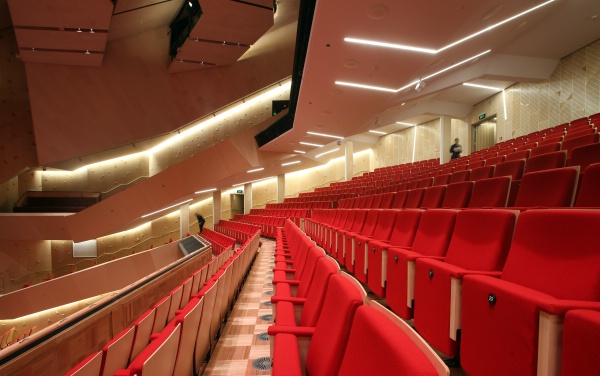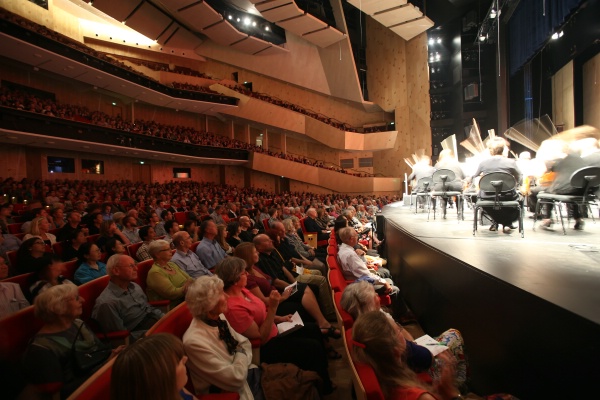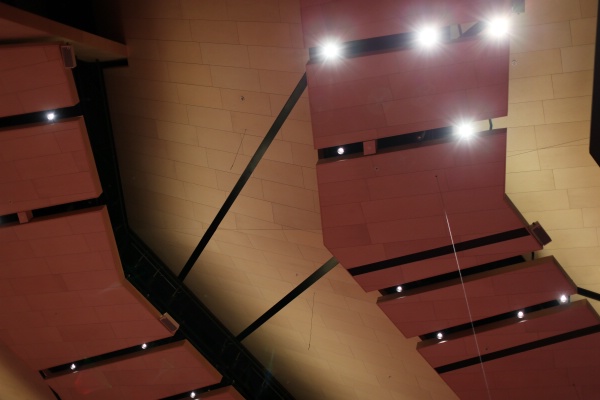Selected Project
The EDGE - ASB Theatre Refurbishment
The existing ASB Theatre was run down, at the end of its economic life and it required refurbishment. Its acoustics, fire protection, HVAC, and lighting were all deficient. Seating, state-of-the-art at time of installation, was now inflexible for modern productions, and patron sightlines were compromised. Our design approach was to create a new theatre interior that would provide a superb patron experience and involve the patron in the theatre experience. Also to offer a vibrant but considered aesthetic that retained both high quality and modern architectural theatre finishes that would integrate the new services, fire protection and lighting within the existing building, and would bring the theatre up to the best practice of modern acoustics. This needed to be achieved in two stages in limited construction timeframes available and with the theatre in full operation between these times. Archoffice designed a series of additive new wall and ceiling reflector panelling systems which could be made off-site. The solid timber geometric shapes between staggered birch wall panels are designed break up large wall sizes and reflect the light during performances to allow the theatre interior to sparkle. At the rear, in stalls, circle and balcony, the wall panelling system was designed to add areas of acoustic absorption. To further enhance the acoustics, highly durable, decorative and traditional parquet flooring was laid throughout the stalls and circle floors to replace the existing carpet. The entire concrete stalls floor was demolished and replaced in stage one. This allowed better sightlines, seating layouts, compliance with aisle widths for fire evacuation, and much easier access for disabled patrons off the Owens foyers. We also replaced most of the circle floor over the existing concrete bleachers with new timber bleachers. This provided improved sightlines, patron comfort for HVAC and easier services access. After completion of both Stages, the ASB theatre has a seating capacity of 2,139.
- Category
- Public Architecture
- Location
- Auckland
- Year
- 2020




