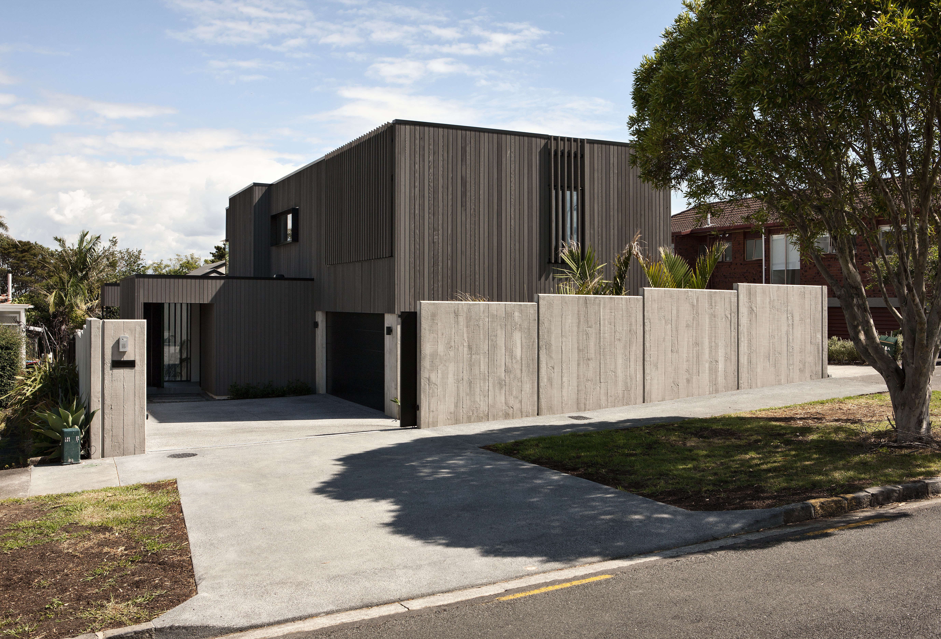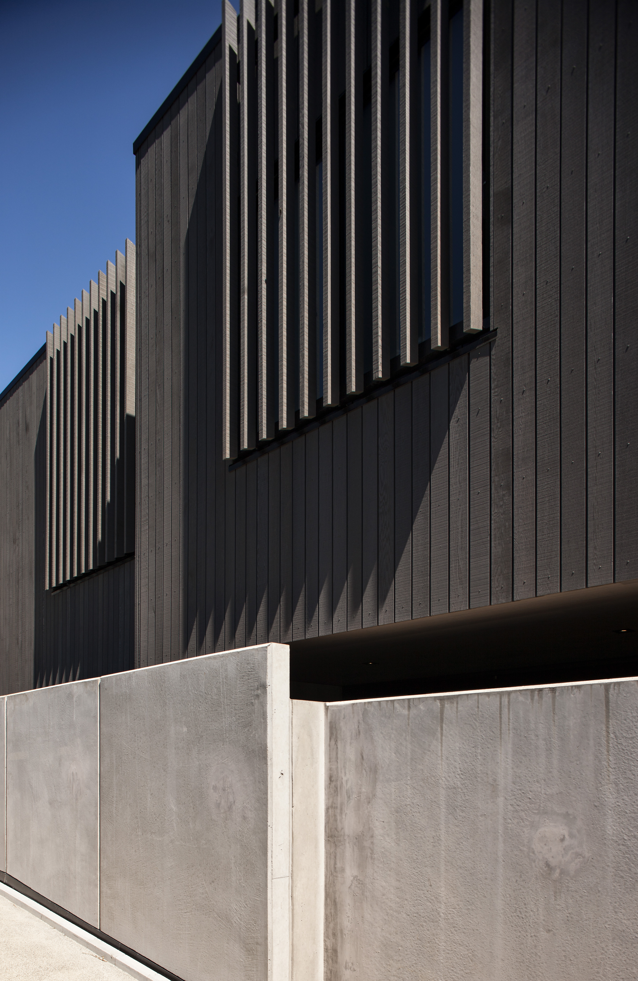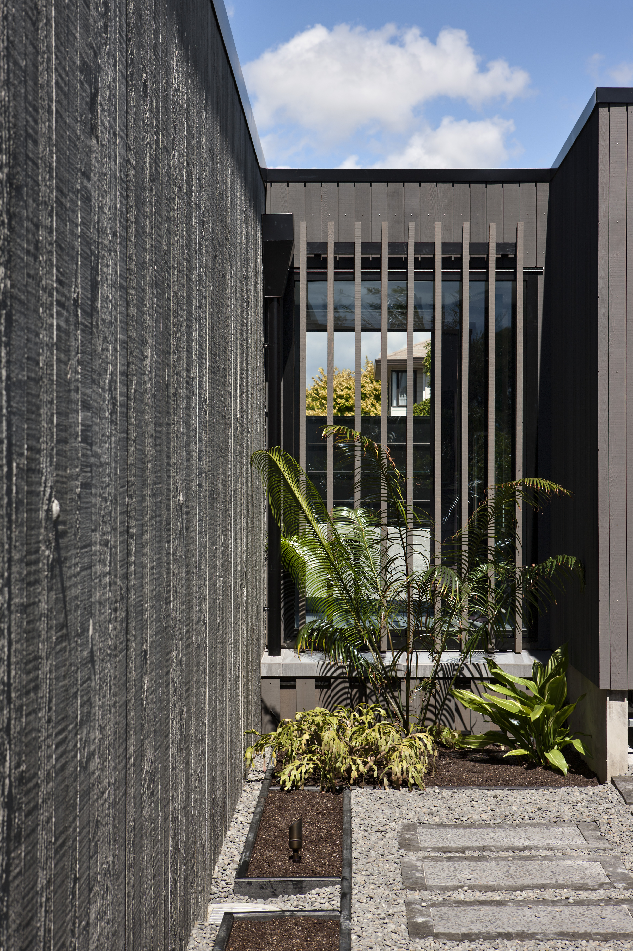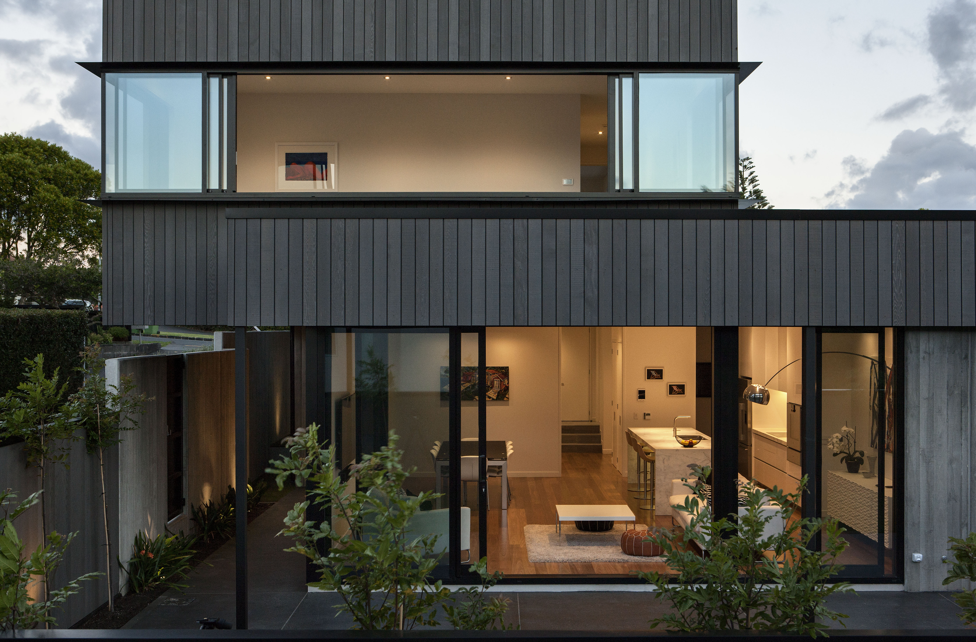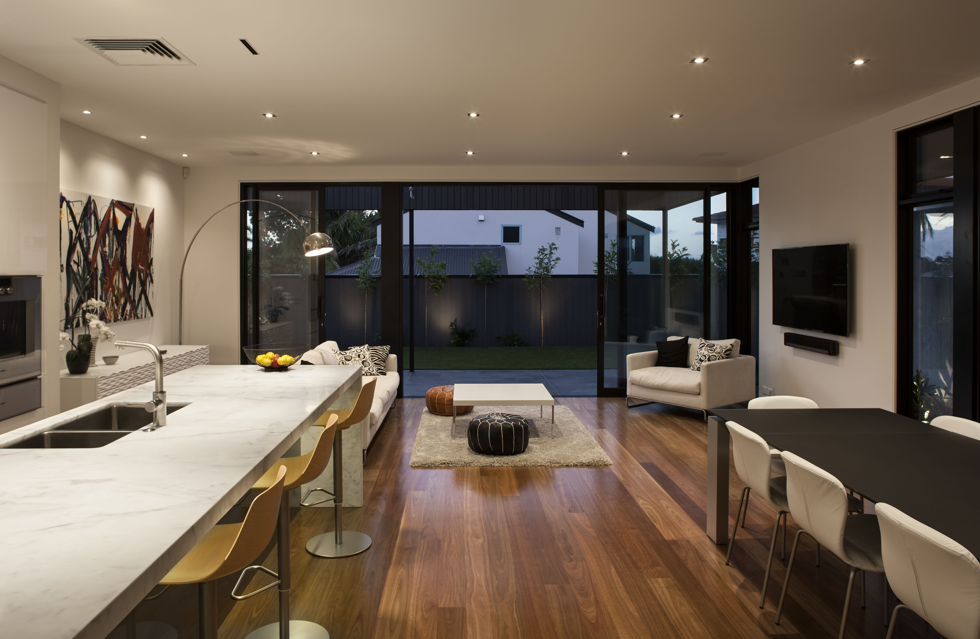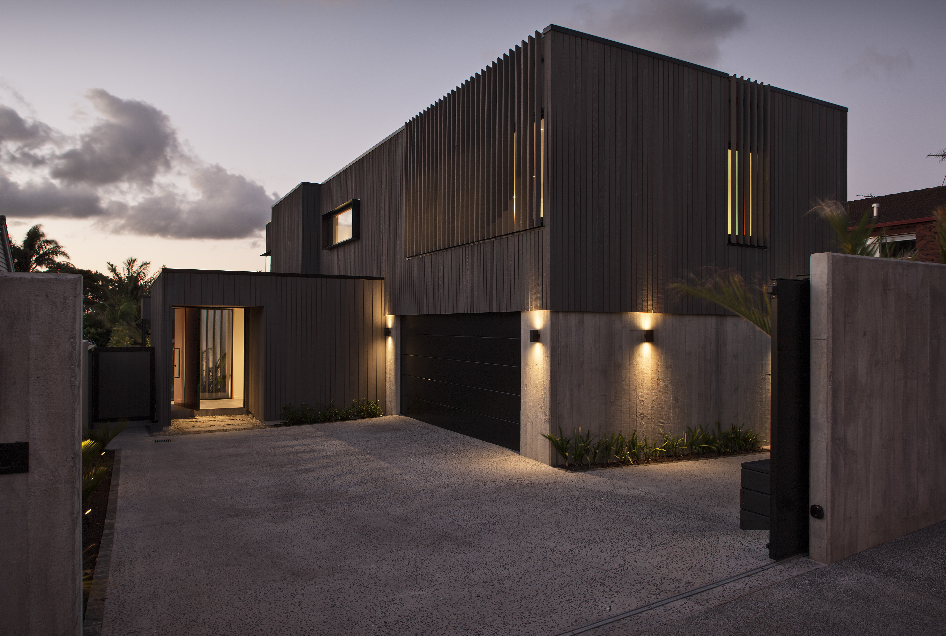Selected Project
Sudeley Street
This sunny site, while offering some excellent views to the city, suburbs and harbour, is close to other residential development on two sides and a ROW servicing a rear lot on the other. The design had to overcome on one hand, a brief for a free flowing and generous floor plan on two levels but also to provide the outdoor accessory living spaces on the ground floor that are necessary to allow any open planning to work properly. The form of the building is in the modernist idiom using a simple pallet of cedar weatherboard cladding and precast panel together with careful and restrained detailing of the openings within that form to provide interesting secondary elements which punctuate and balance the elevations while connecting to the views. The design possesses all of the site and all sides are demarcated by building form for both privacy and security. Entry is by way of a small ante room which connects to the main stair and garage allowing a visitor to be greeted and then to drop down into the split living and kitchen areas and onto the lawn. The stair connects to a large media room or second lounge, main bedroom and ensuite and the other bedrooms. Slots of views are available from these spaces some of which use screening elements for day/night conditions.
- Category
- Residential Architecture - Houses
- Location
- Auckland
- Year
- 2017




