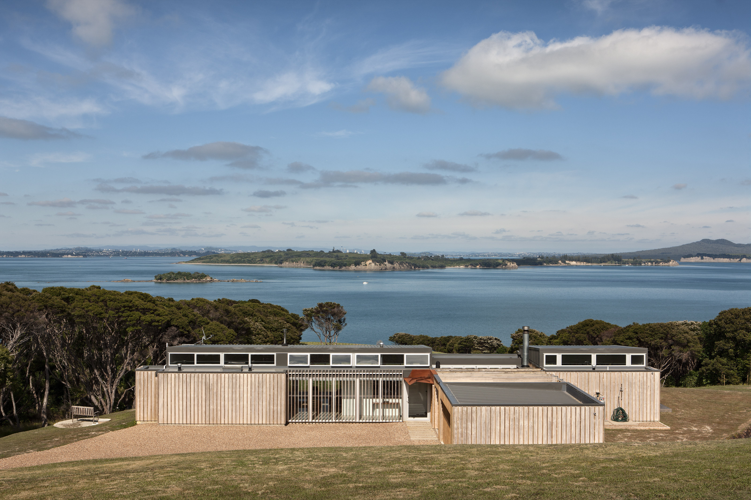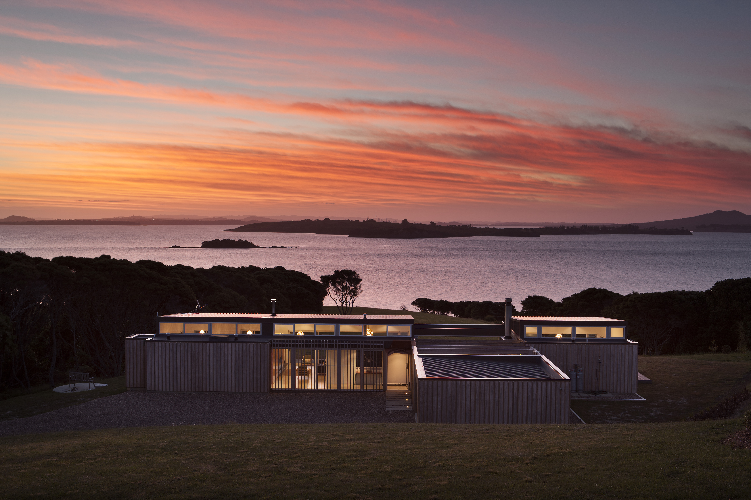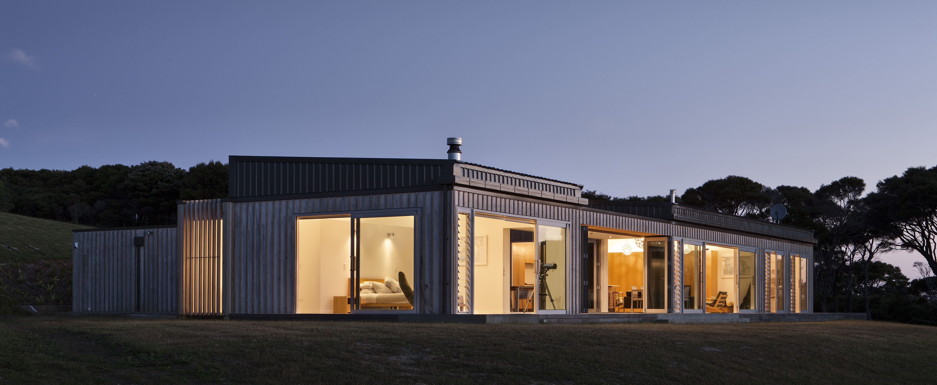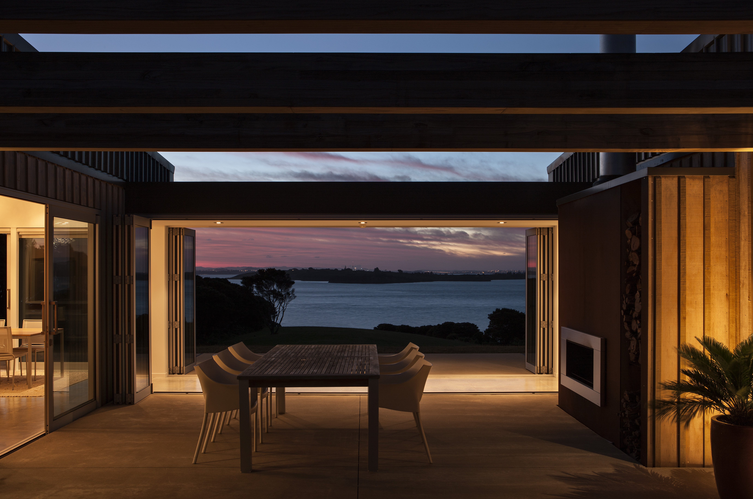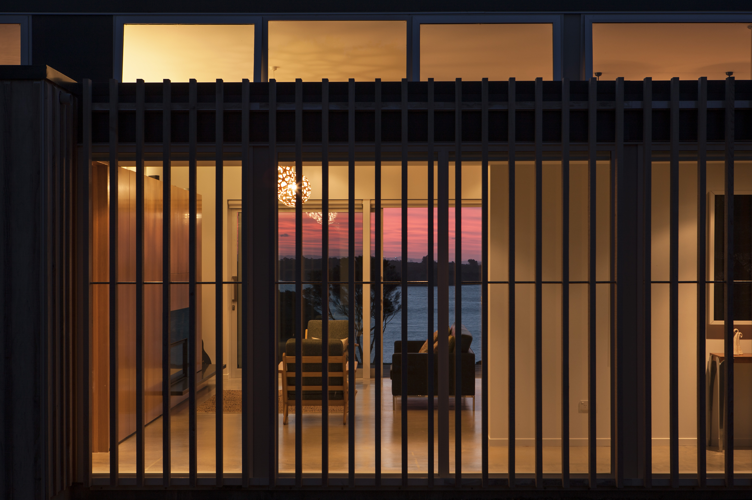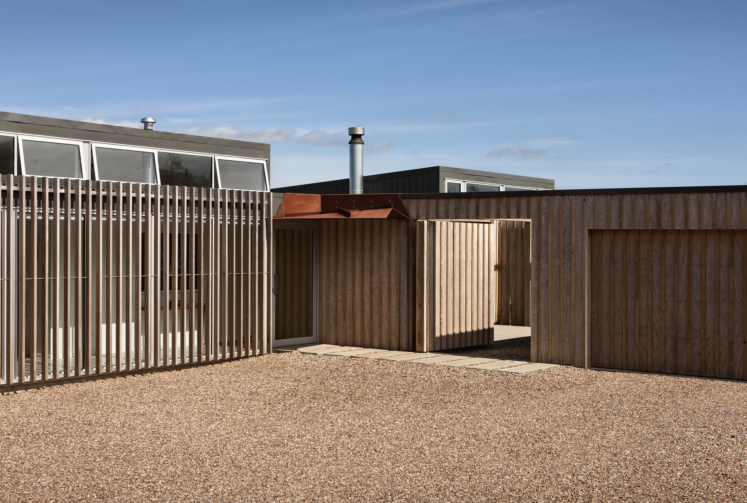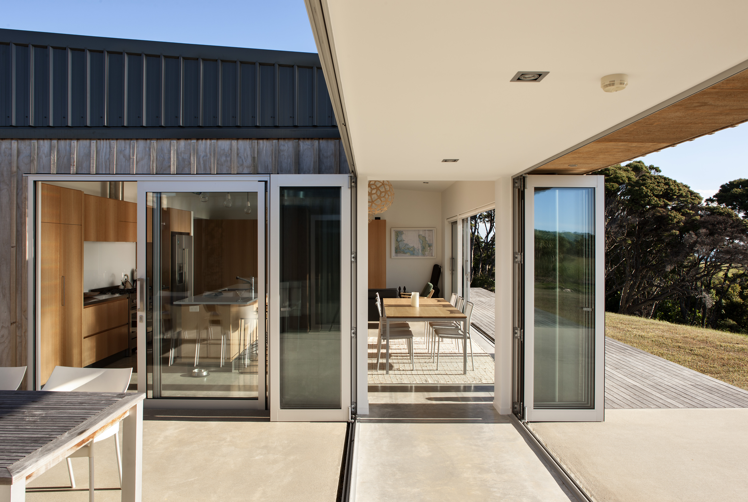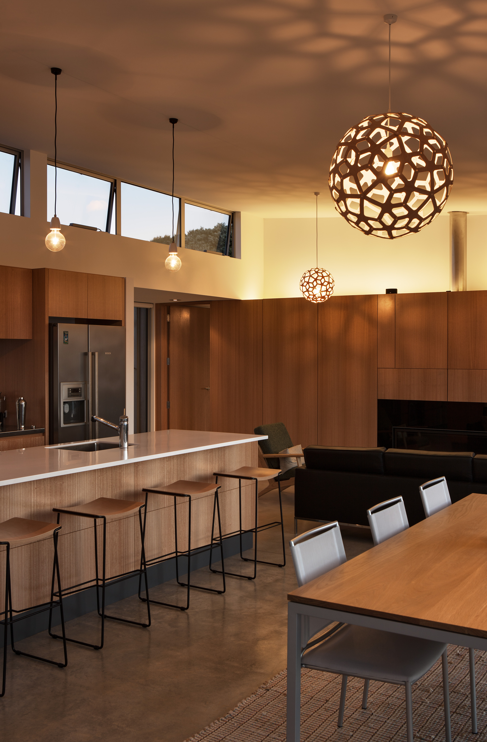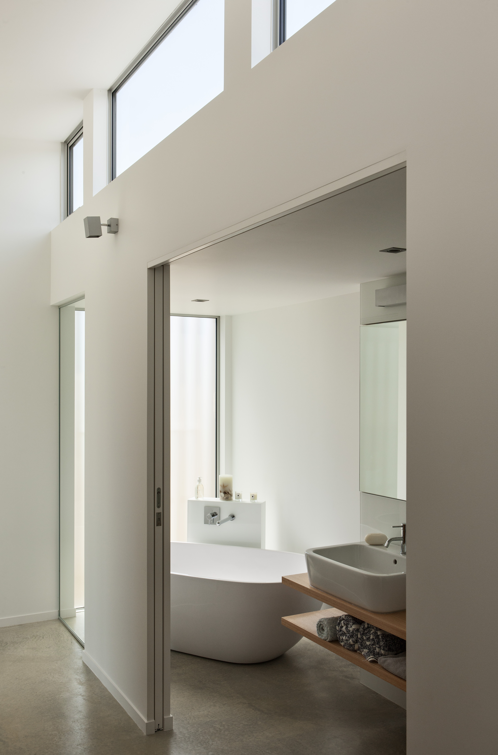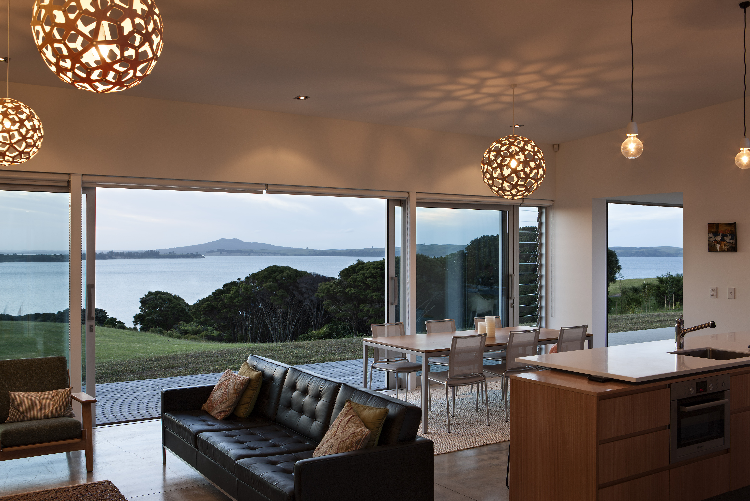Selected Project
Park Point Retreat
The client’s found their ideal site at Park Point that looks out across the Hauraki Gulf to the lights of Auckland. Arrival is by way of a curving metal drive made of local aggregate and signalled by the crunch of the stone. A blank wall acts as an approach element which then dissolves into timber blades revealing the interior and view to beyond. On entry, the west wall is dissolved completely to reveal views of the gulf, the island, the city and Waitakere ranges beyond. The intention is that the house structure sits within its landscape, and that it is grounded into the landscape by its cladding which is textured and coloured to match. From within the horizontal wall forms a secondary vertical element, the roof is pushed up and through and sloped to mirror the topography of the ground below thus allowing morning sun and ventilation through high level windows that face east. The building is derived from a long single block that is then cut, a portion of this pulled out and back into the landscape leaving a void between two wings. The void is an internalised external space that provides a retreat that is both sheltered and private, in what is otherwise an open and exposed site. This creates a separation between the two wings, the main bedroom suite with bedroom, dressing room and ensuite, and the other is the main body of the home with living, kitchen, dining, bedrooms, bathroom and laundry areas.
- Category
- 25 Year Award for Enduring Architecture
- Location
- Auckland
- Year
- 2020




