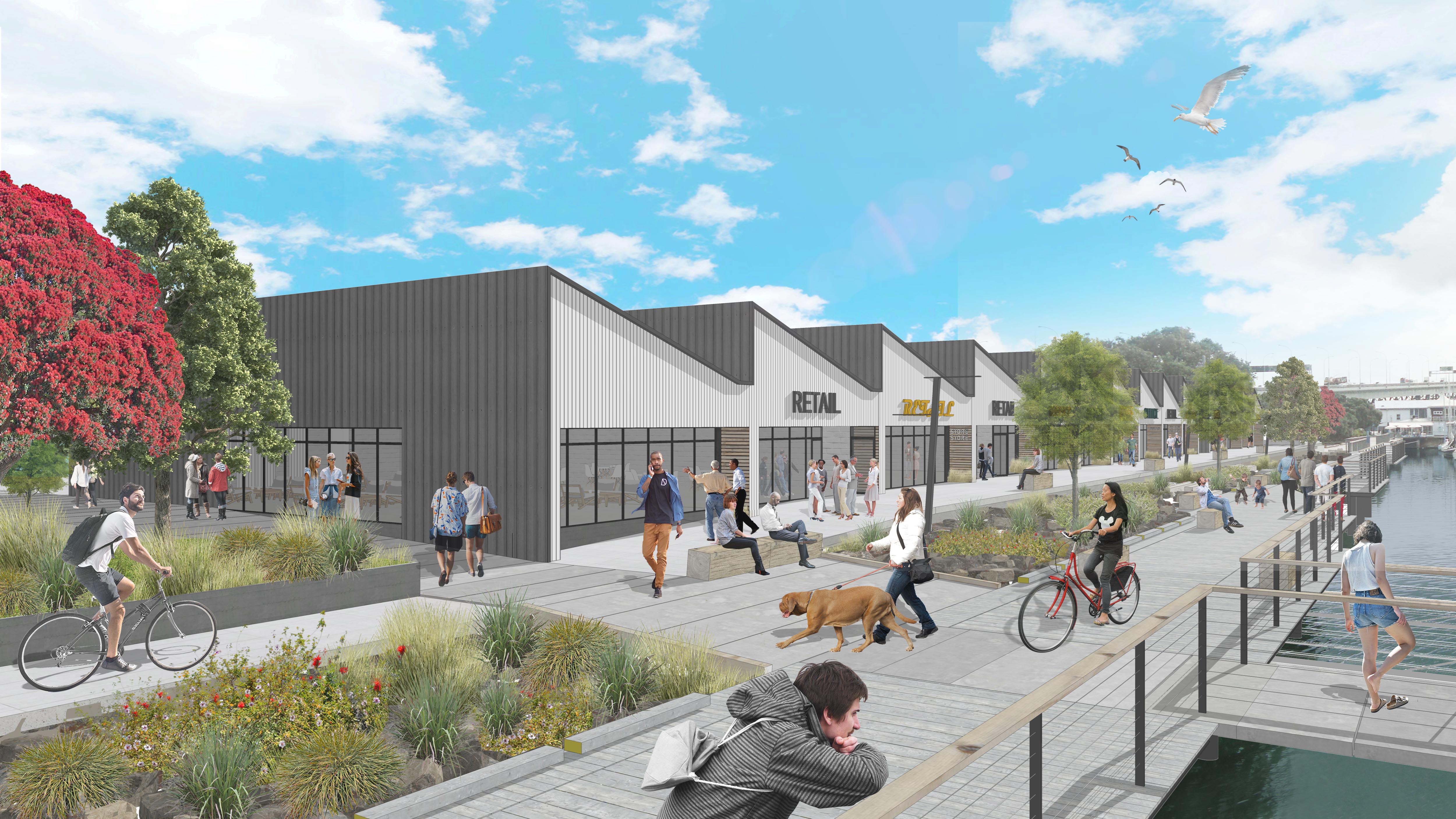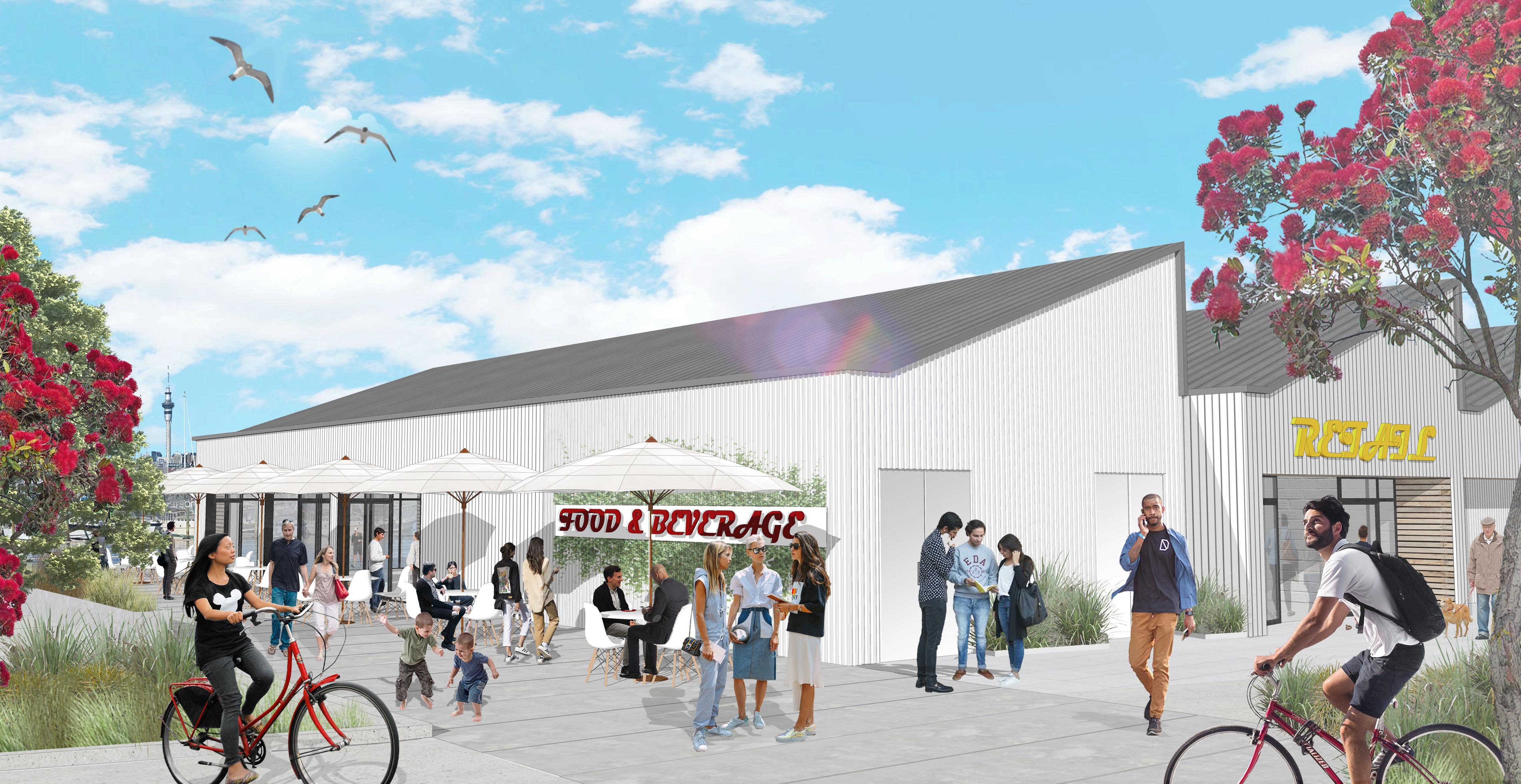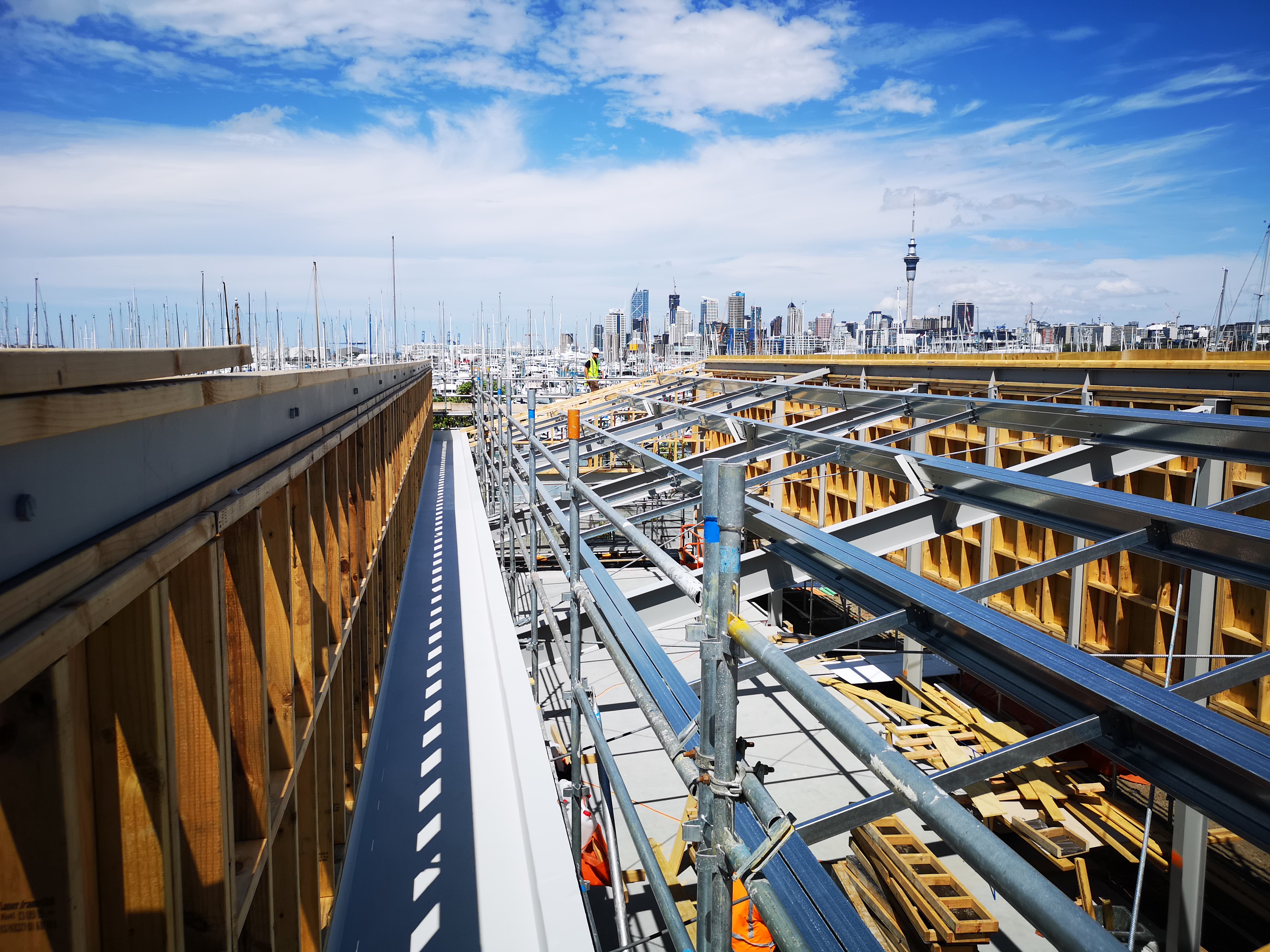Selected Project
Marine Village
The Marine Village will be located within what is currently the Westhaven Western carpark; in close proximity to the existing western edge of the marina, the boardwalk linking Westhaven to the city, the boat clubs, the Shelley Beach Rd off ramp and Curran St access to Westhaven and the future Skypath connection under the Auckland Harbour Bridge. The building design utilizes the language of industrial water’s edge buildings in its repeating saw tooth roof form and simple cladding materials of profiled metal and timber. This is to provide a visual link between the marine related activities housed within it, the marina berths and the light marine industry across the other side of Westhaven and St Mary’s bay at the edge of Wynyard Quarter. The roof height is consistent, but the width varies providing a subtle variation to the form which is visible from a distance. Clustered together, the steep pitch is reminiscent of yachts sails when boats are clustered together at the start of a race outside the marina in the inner harbour. The building is in two blocks, each with dual access having glazed retail frontages to the street at the west and to the board walk and Marina to the east. The building houses 14 marine related tenancies ranging from 50m2 to 400m2. These activities are intended to include the likes of food and beverage, boat chandlers, marine brokers and other similar tenants. The structure is designed to allow for flexible tenancy layouts and sizes underneath it. The corner of the southern unit is treated differently to connect to a notional axis running from the building, along the adjacent pedestrian pier and across the marina fairway (accessing the marina berth pontoons) to Wynyard Quarter and the city beyond.
- Category
- Commercial Architecture
- Location
- Auckland
- Year
- 2020






