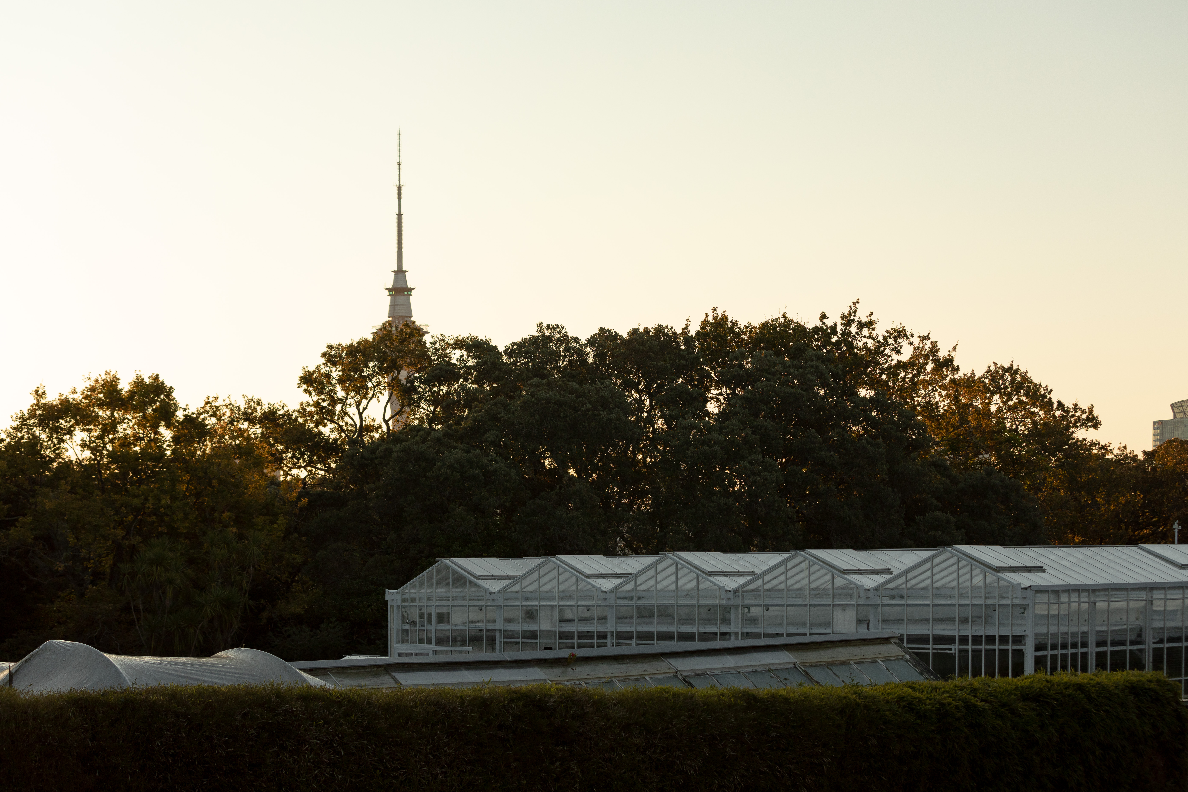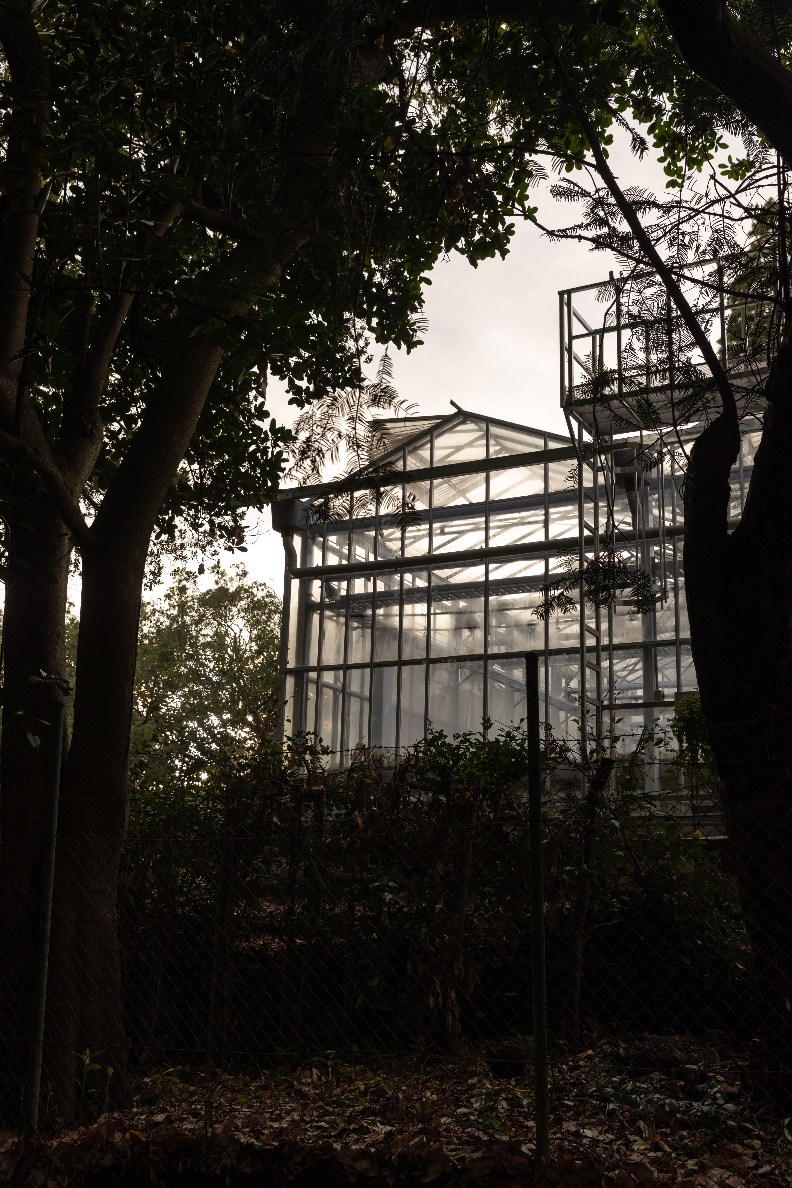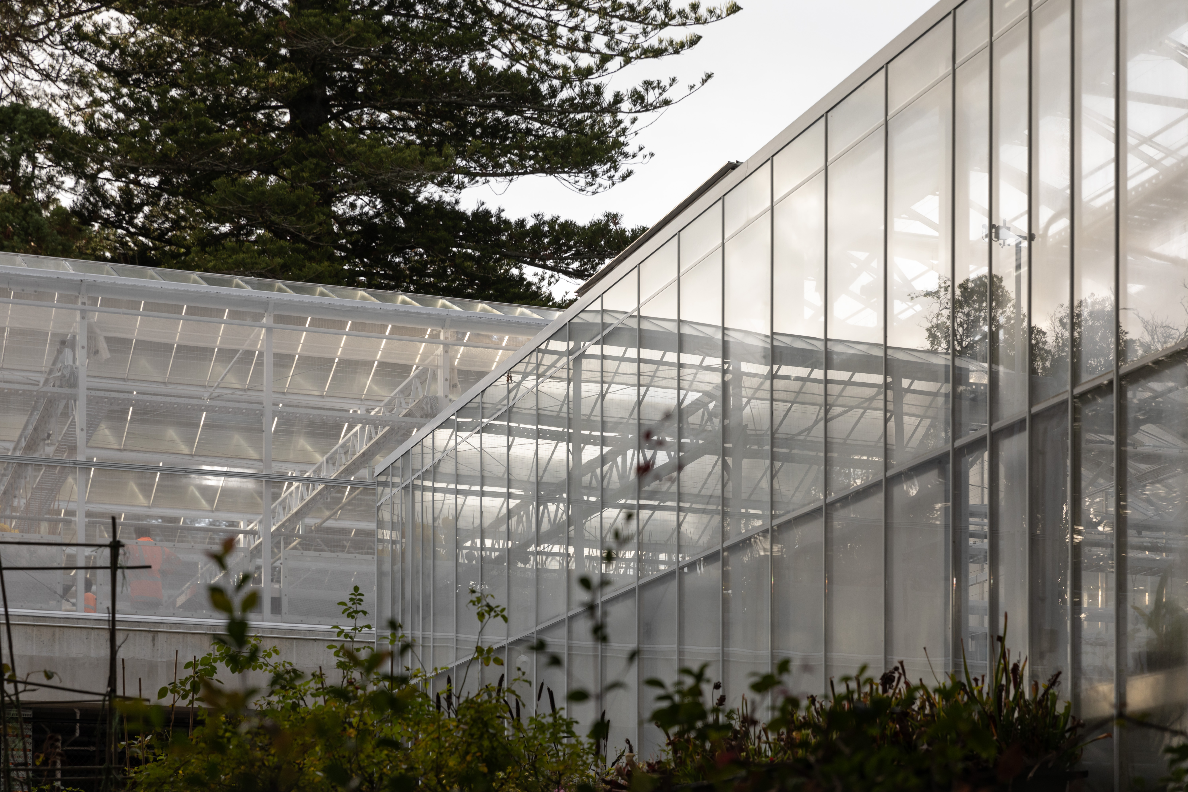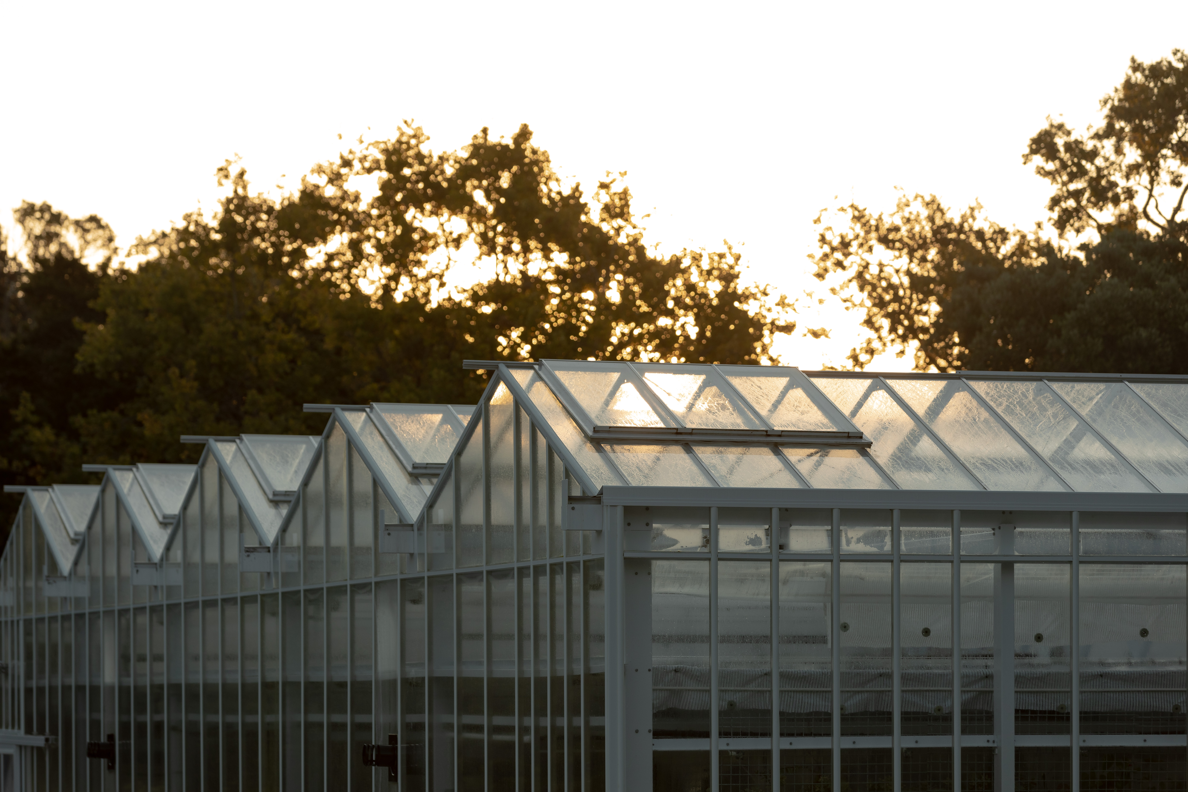Selected Project
Auckland Domain Glasshouses
We were commissioned by Auckland Council to provide 2 large, new, state-of-the-art propagation glasshouses to support the Auckland Domain Nursery. While this seemed a fairly simple exercise at the outset – where a specialist glasshouse supplier would supply and install the glasshouses on a raised concrete base, the site on which the glasshouses were to be erected was anything but. There were a whole series of underlying conditions which would all play their part in making this a very tricky site for the design team to deal with. The existing nursery has been on that site since the beginning of the century. Early environmental soil testing showed high levels of copper arsenate contamination due to the residual effects of herbicides used on the site over many years. These were deemed highly hazardous to humans if in dust form so the contaminated spoil had to be specially removed, the site had to be kept wet at all times whilst this was being done with special decontamination procedures and Health & Safety setup to protect workers and visitors. The subfloor was capped with clay and sealed off from any access. The soil testing also showed areas of fill and an overall low bearing capacity of the ground to support the new building. This meant the whole building had to be piled with large 600dia. bored concrete piles. Due to the close proximity of a number very old protected specimen heritage trees planted around the turn of the Century, ground penetrating radar had to be used to plot the location, size, depth & direction of these tree roots so the that the Engineer could design the support piles to miss the roots. This meant that parts of the substructure had to be a lot larger than what may be usually required for the various cantilevers and spans. The site, as part of the Volcanic Tuff Ring for the Auckland Museum also has a Heritage overlay adding to its complexity. Both an Arborist and an Archaeologist came onboard as part of the large Consultant team under Archoffice management. The Glasshouses operate a sophisticated computer controlled irrigation, heating and ventilation system and is compartmentalised into a number of areas – each of which have automatic thermo-controlled spray misting, heating, sunlight shading, and herbicide spraying – depending on what they are growing. The areas are essentially “wet” in that there is a constant growing temperature to be maintained plus regular watering which drains to the exposed aggregate concrete floor which was laid in a 1:500 fall in one single pour which started at 2am one morning. Water is filtered and recycled through a series of biofilters & pumps underneath the building which are all monitored from a small control room. Roof stormwater is stored in large tanks onsite and recycled to water the plants. Special glass, which has a specific ultraviolet coefficient was imported from Holland and used throughout the building which was completed on time and on budget in 2019.
- Category
- Commercial Architecture
- Location
- Auckland
- Year
- 2019







