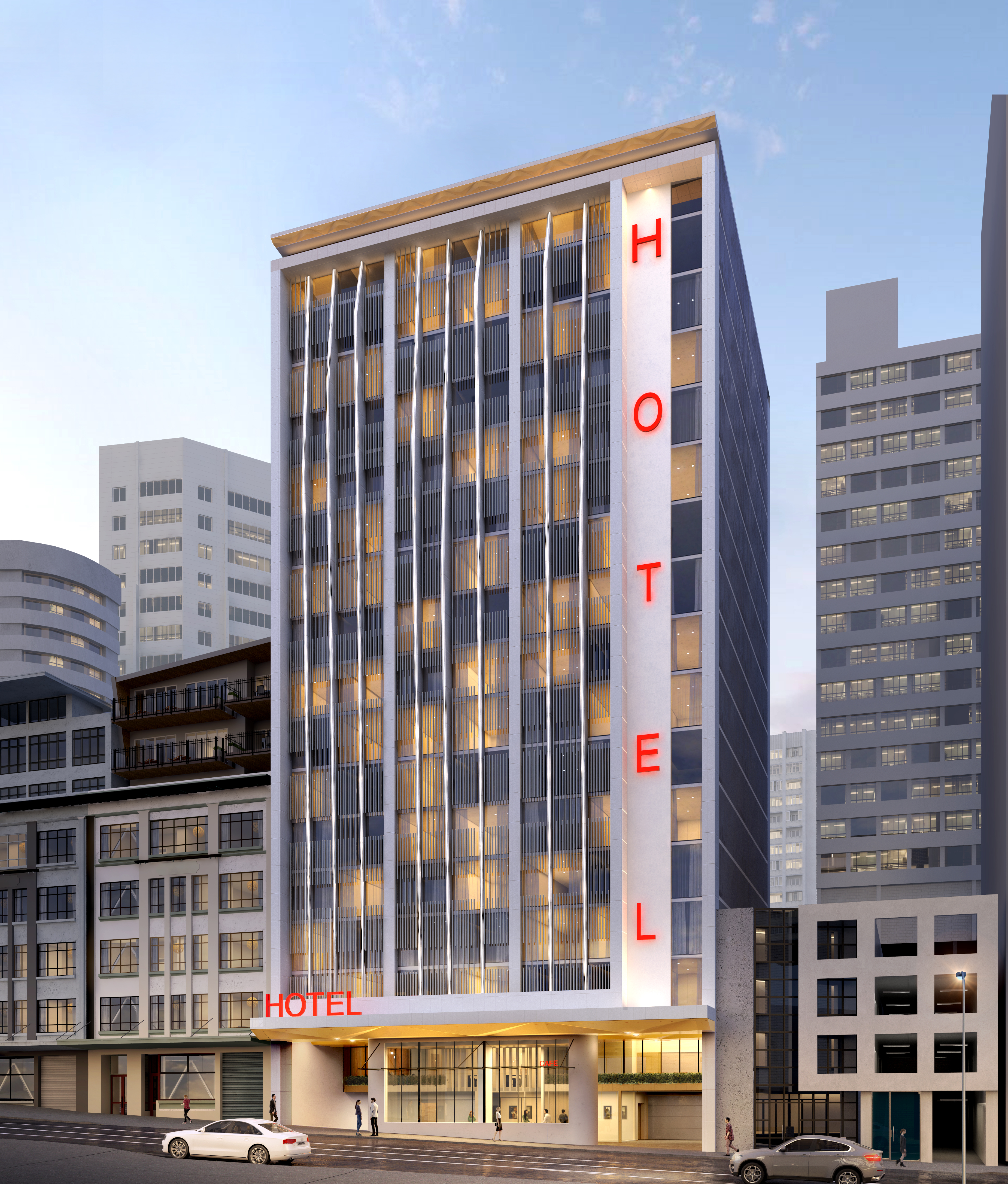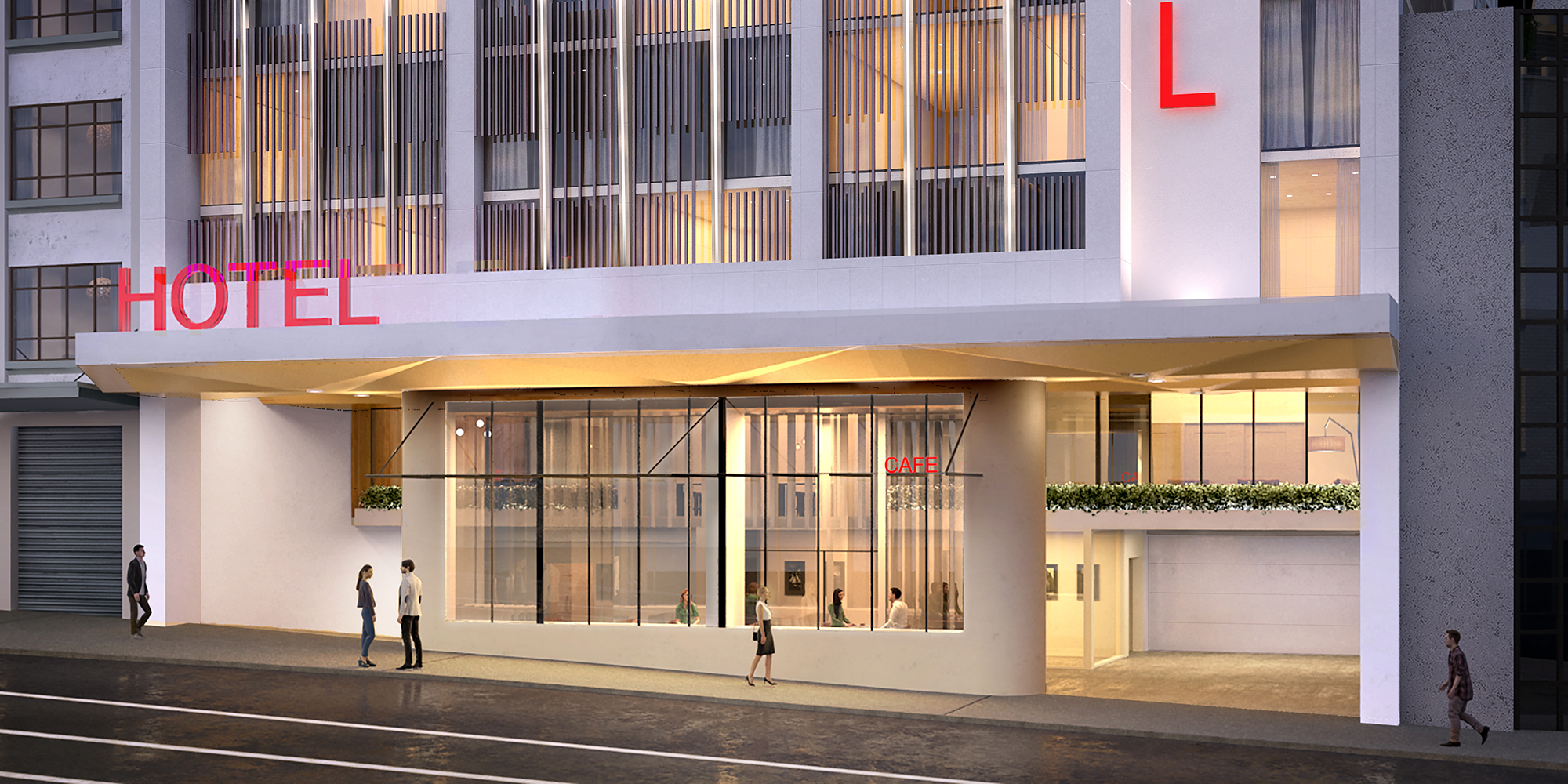Selected Project
Anzac Hotel
This site in downtown Auckland, not far from the University Precinct, fronts a major arterial route & bus lane from lower Symonds St into Anzac Avenue and called for a simple and effective solution for vehicle & pedestrian access. This is achieved using a Porte Cochere dug into the plan on the ground floor and anchored to the pedestrian frontage by an elliptical retail element & veranda in parallel to the footpath outside, which allows vehicles & pedestrians to safely negotiate the drive through and visitor embarkation. The Porte Cochere is a double height space in volume with the entry, concierge, lift lobby and first floor above facing into it. Large areas of glass are deployed to provide as much natural light as possible during the day and at night to act as a locating beacon in the otherwise fairly nondescript streetscape. A sculptural segmented and geometric ceiling element above provides a counterpoint and interest to the space. The building’s form is modern and simple. With 17 floors and 165 rooms, a pool, conference facilities, a restaurant and generous public spaces, the hotel is able to provide a range of quality accommodation in the heart of Auckland with good connections to the city, motorway, harbour and outer reaches.
- Category
- Commercial Architecture
- Location
- Auckland
- Year
- 2020





