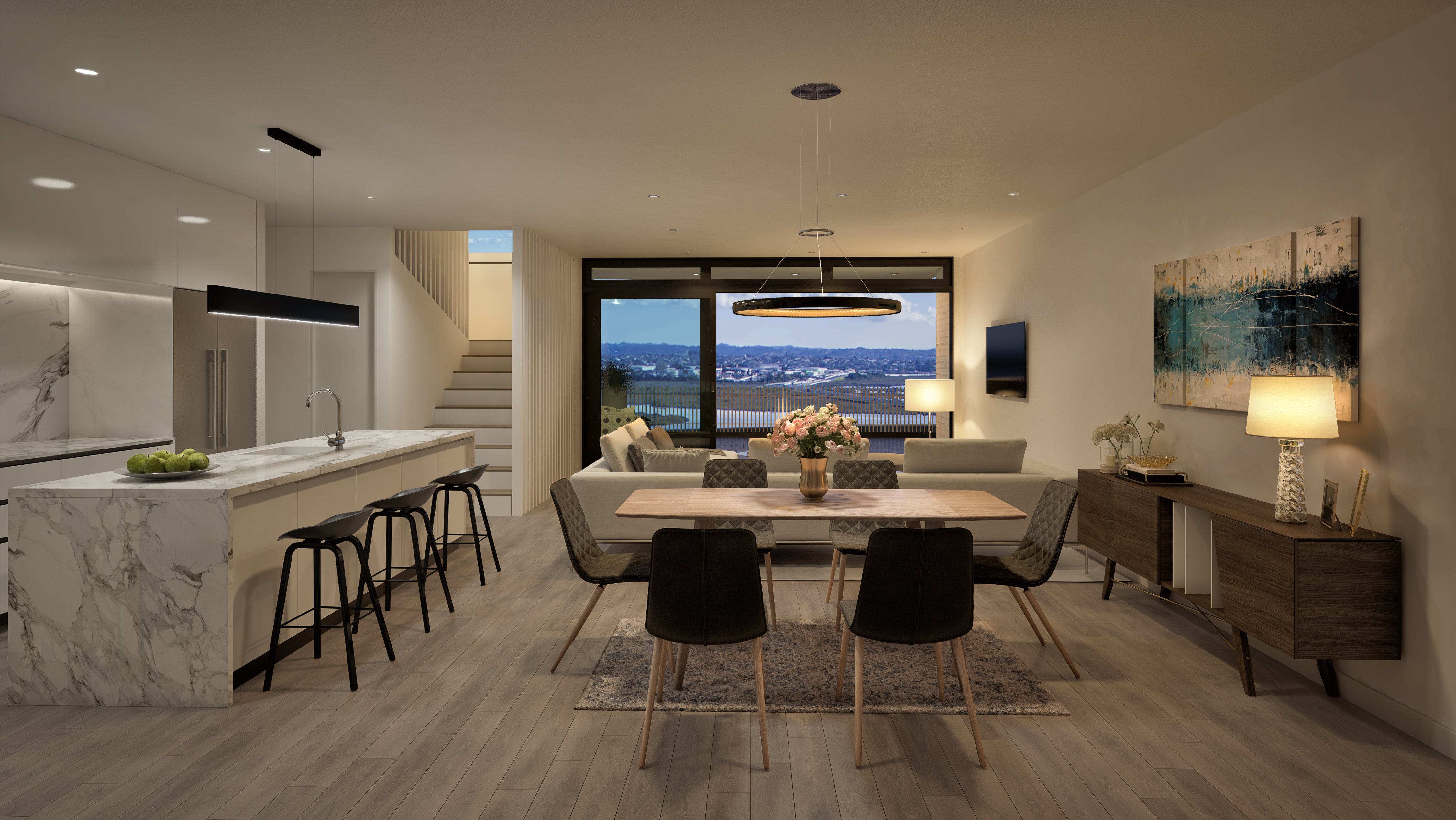Selected Project
Alford Bay
This elevated but secluded foreshore site in the heart of Waterview enjoys expansive views out to West & North East across the Whau estuary and which are bordered by the NW motorway to the East snaking its way out to the Waitakere’s. There are 17 dwellings of various configurations – all arranged to provide secure on-site garaging but also different conditions & aspects of view, privacy, outdoor living spaces and sun, so that each one is individual to its location. The typical planning is flexible with either entry / arrival on the middle or lower level with open plan living on the upper or lower level. The bedrooms are all located on the top floors. The forms are simple and orthogonal with a screened frontage to both front and back. The rear screen forms are designed to provide privacy to within but also with views out to the shared driveways. They then double as visual amenity for neighbours when viewed from that side. The screens to the front are designed with geometric perforations of solid and void to both filter light & afternoon summer sun but also to provide privacy with views and are faceted within modular form so that the privacy can be balanced with views depending on each location. Conceptually, across the site the front screens mimic gentle lapping of the tide on the foreshore and will pick up the colours of the sun in evening or morning but at night will provide a sparkling silhouette across the frontage to the water. This project has been discontinued by the client
- Category
- Housing - Multi Unit
- Location
- Auckland
- Year
- 2020





