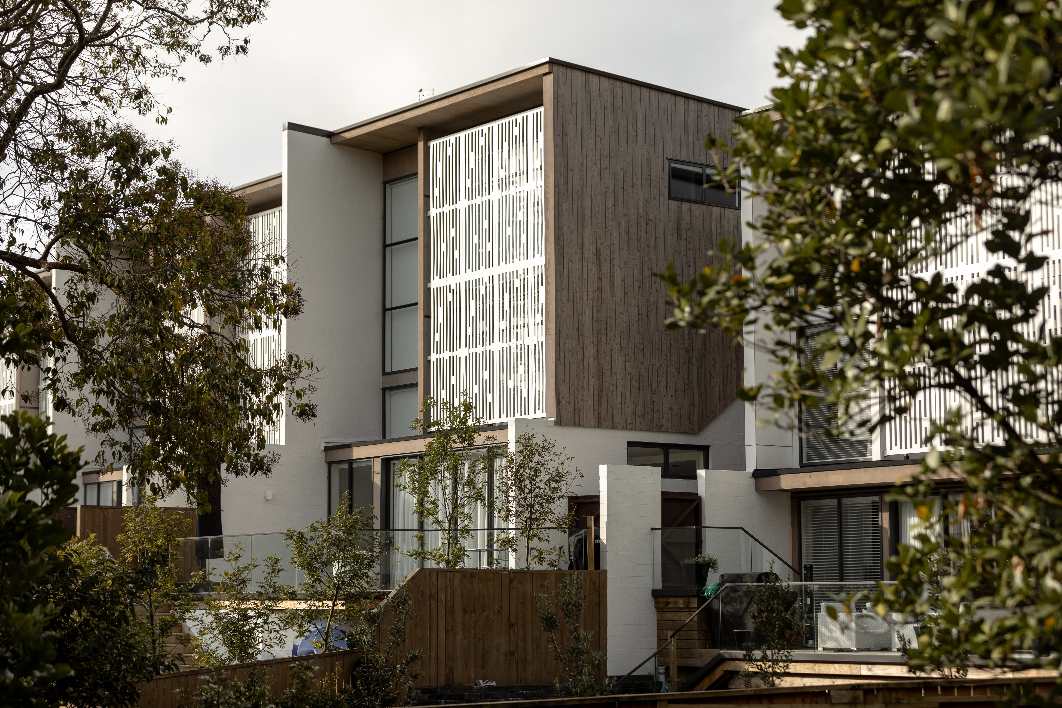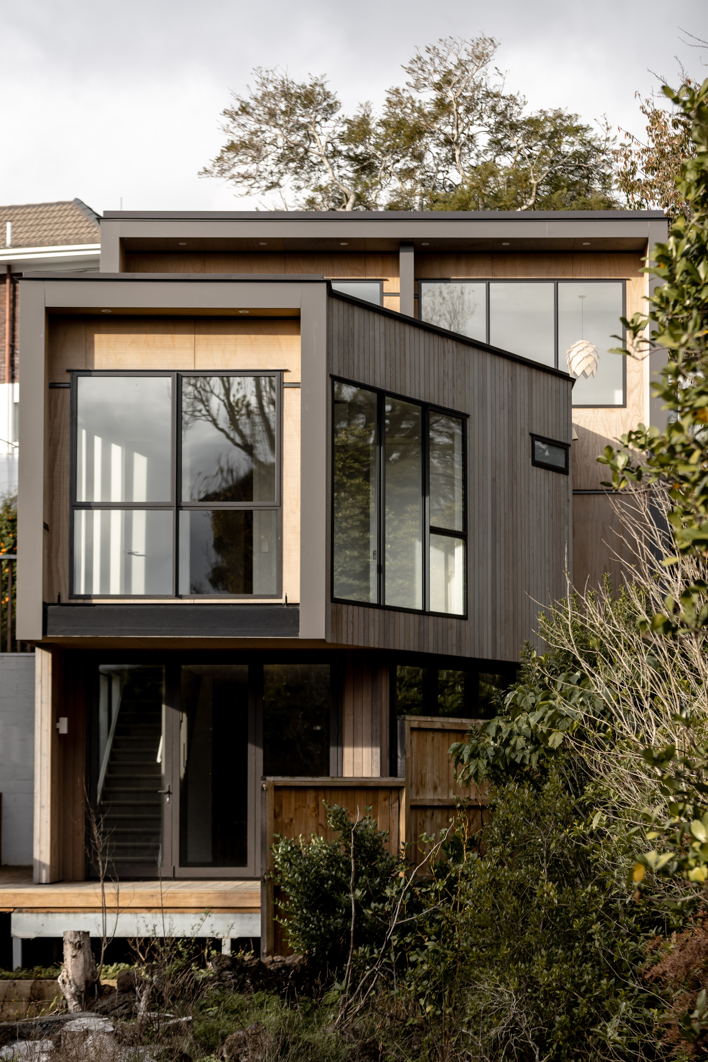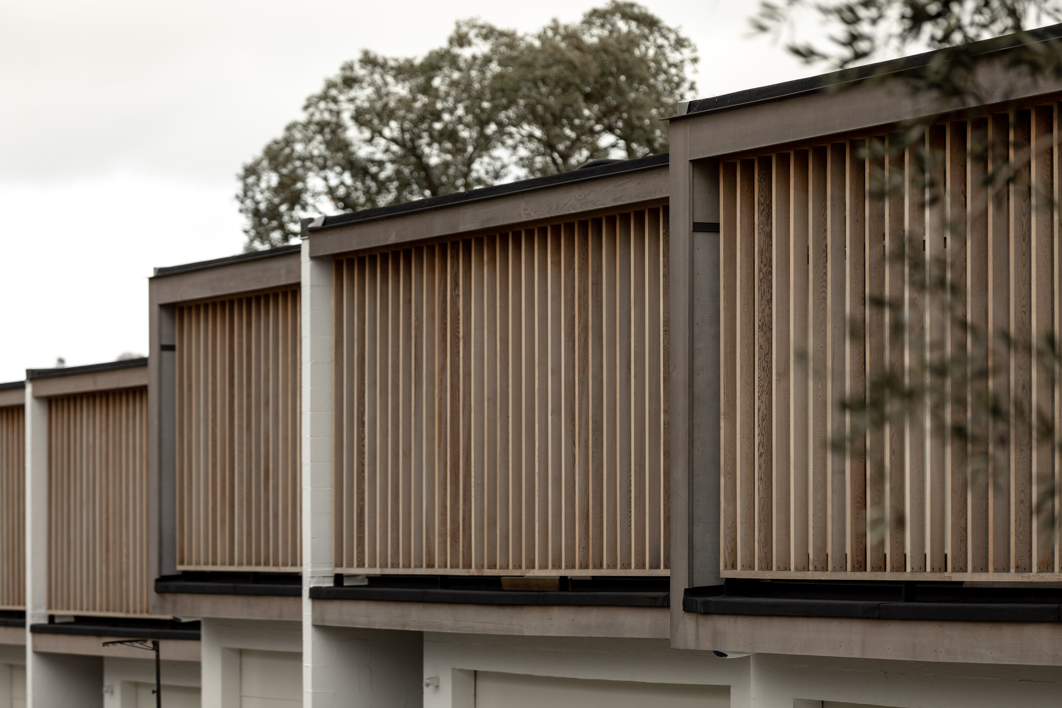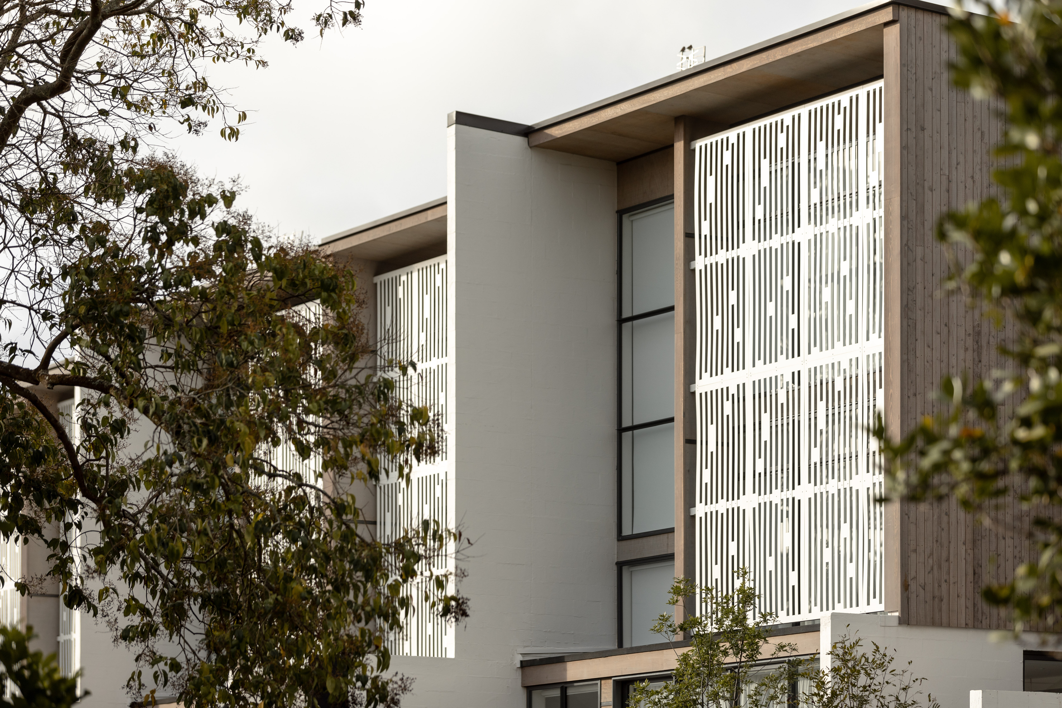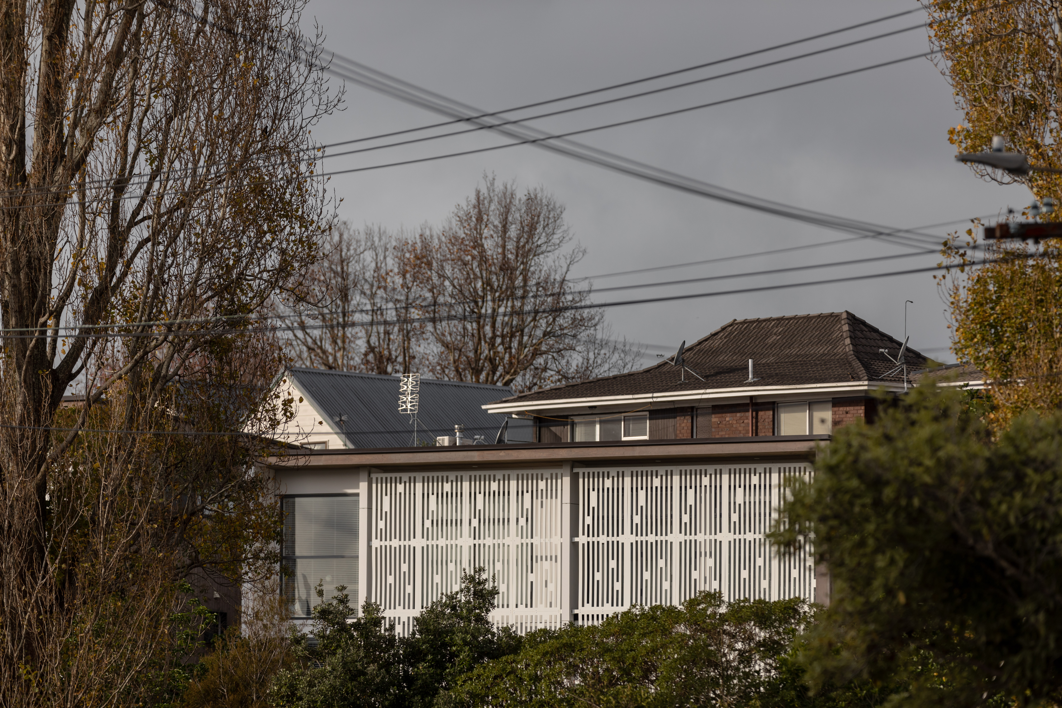Selected Project
Alberton Lane
This landlocked residential site in the leafy & established suburb of Mt Albert had the zoning to hold up to 8 townhouses. The design solution responds to the sites volcanic topography and delivers 3 three storey duplexes and two standalone dwellings. The plans are arranged to locate private outdoor living spaces on the ground floors to the west taking advantage of the afternoon sun, with entry and garages on the next floor above and with the top floor comprising three bedrooms screened to the morning light onto the driveway below. The west elevations deploy a filigree screen element within the façade to add contrast & domestic detail to the elevations while using both privacy and pattern across the spaces. The result is a deceptively simple, repetitive, yet sophisticated modern form among established trees and landscaping which seeks to provide a place to live close to a wider amenity for a large variety of users. Completed 2019
- Category
- Residential Architecture - Multiple Housing
- Location
- Auckland
- Year
- 2019




