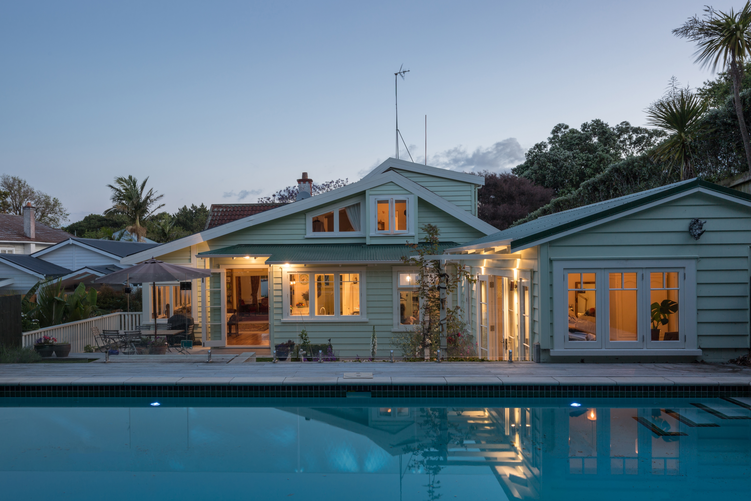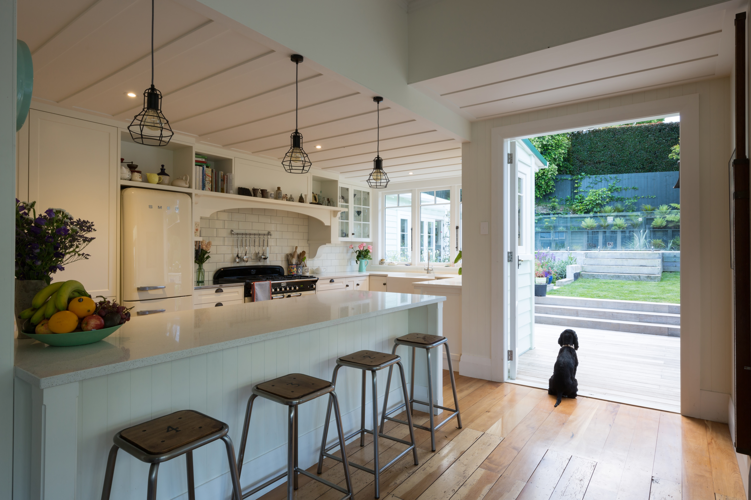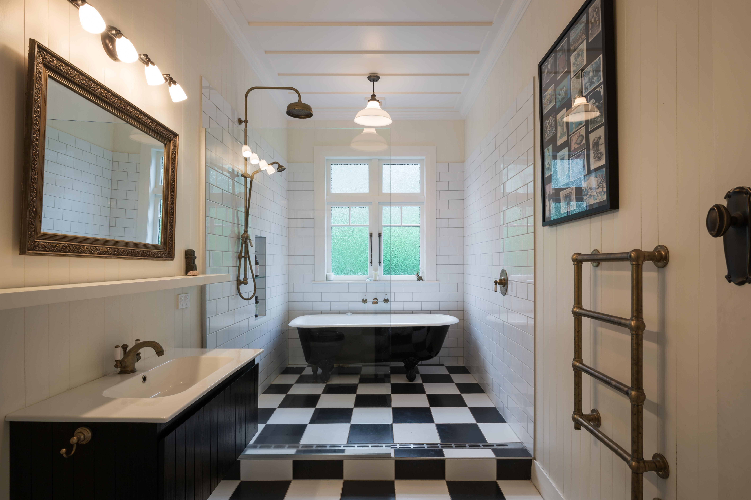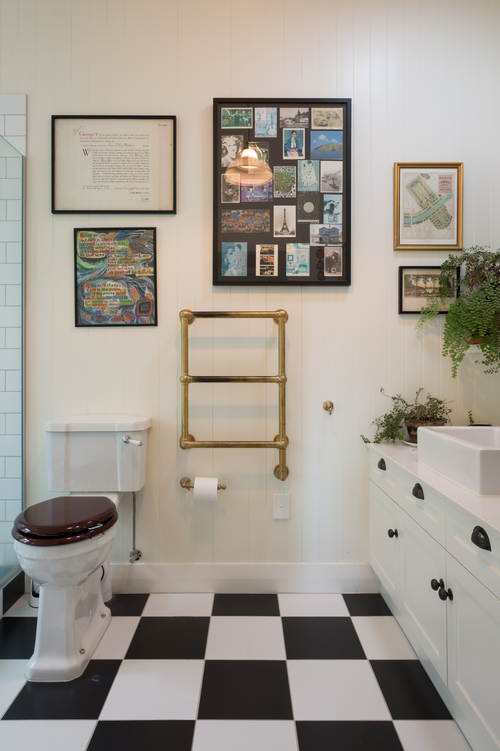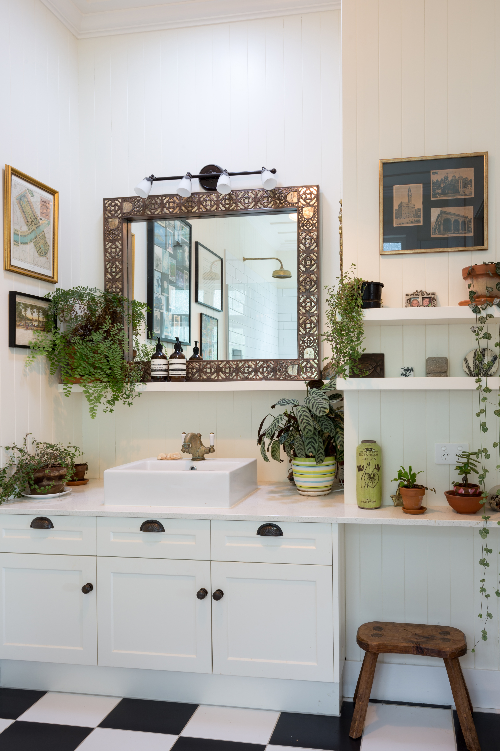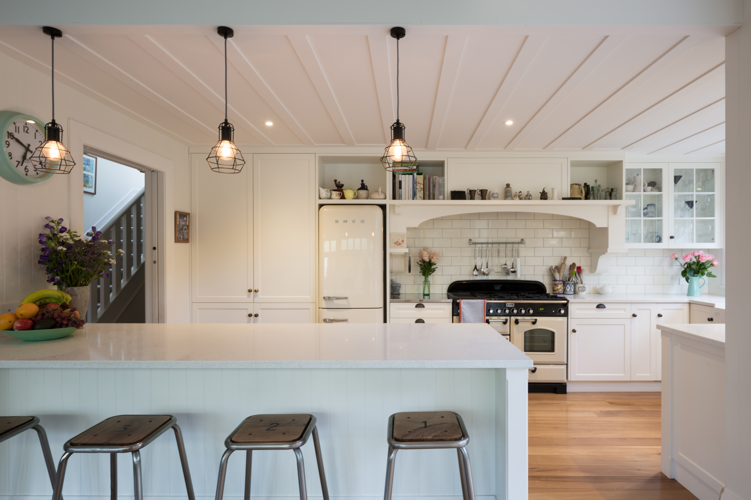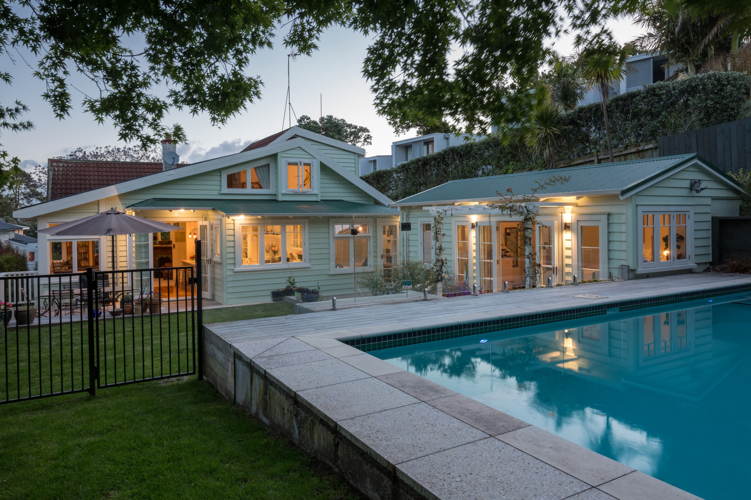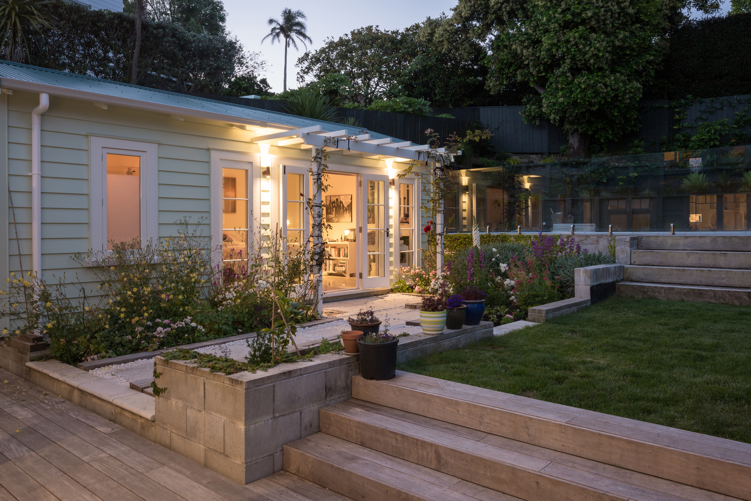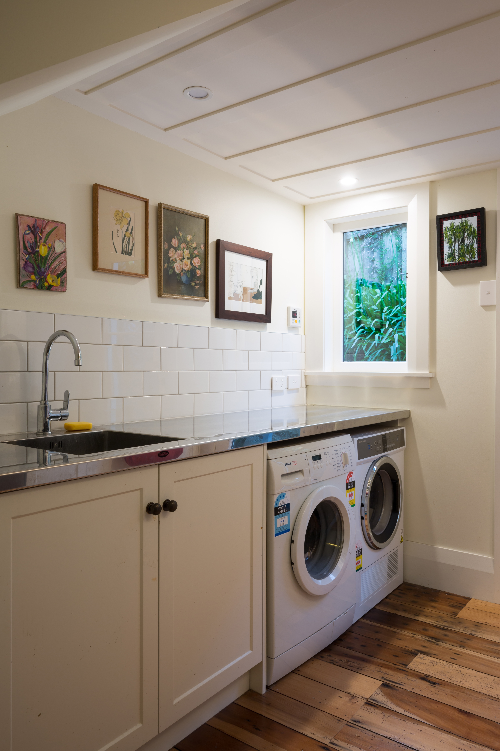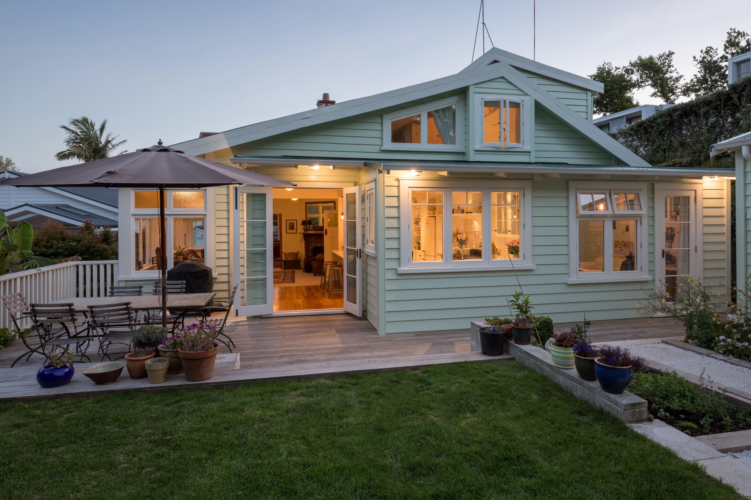Selected Project
Transitional Bungalow Alterations in Herne Bay
Our client’s passion for ‘traditional meets contemporary’ style drove the transformation of this previously 70’s-altered Herne Bay bungalow into a light, spacious home. The internal planning was reconfigured, kitchen extended and modernised, and a new sleep-out and pool now sit comfortably amongst beautiful landscaping. Right from the start our client fell in love with the inherent style and character of her transitional bungalow and when the time came, she had a very clear brief for us regarding her aspirations for the alterations and additions to her home. The builder knew our client well, and had a great deal of experience in bungalows and villa alterations. Liaising early on with him was key to a pleasing result. There were several pragmatic hurdles for us to leap along the way, dealing with inner city suburb drainage and soakage issues, existing structural issues, and the recent Manu Whenua designations from the Unitary Plan meant documentation and consent processes took their time! However we made it through the mire, and this really is a lovely example of a client’s clarity and passion for her home shining through.
- Category
- Residential Architecture - Houses
- Location
- Auckland
- Year
- 2016




