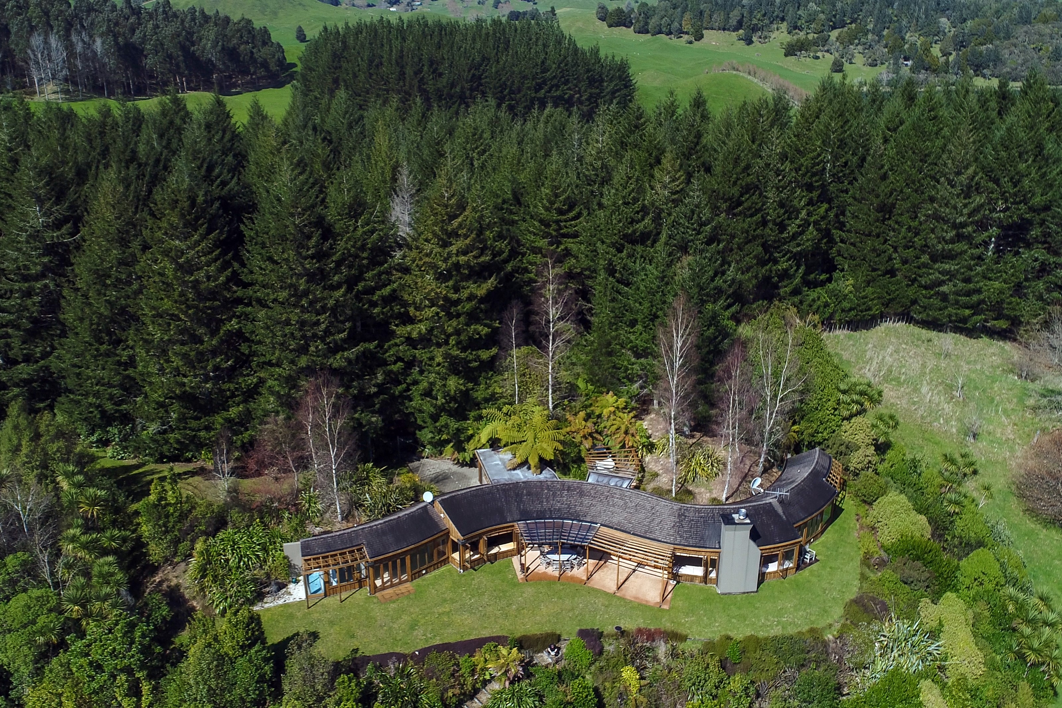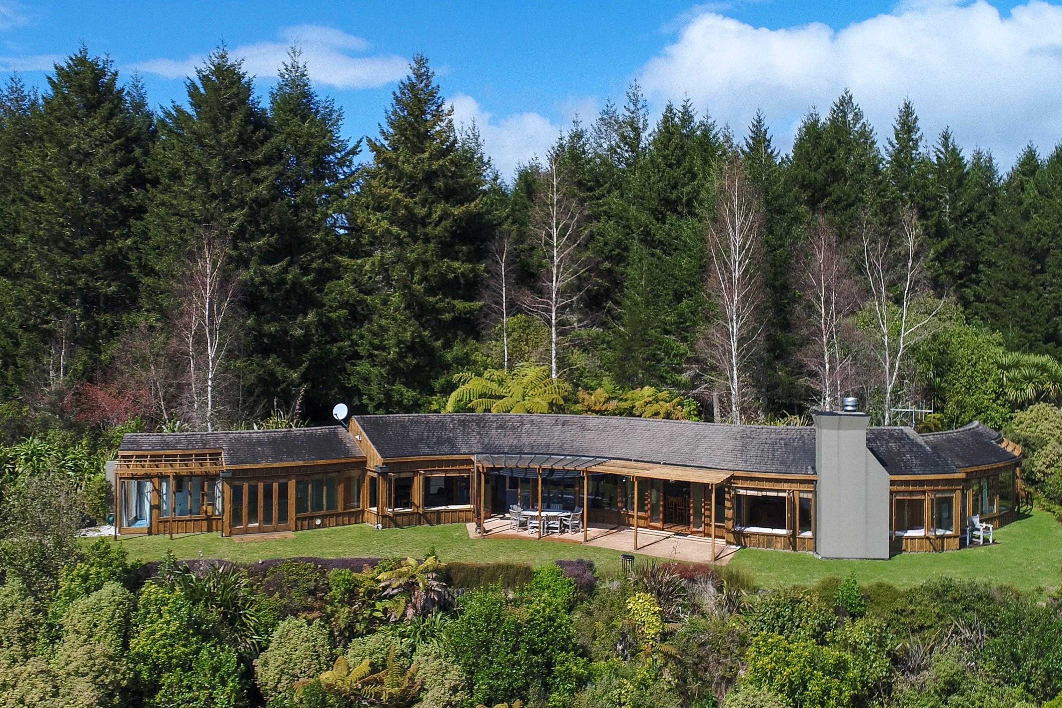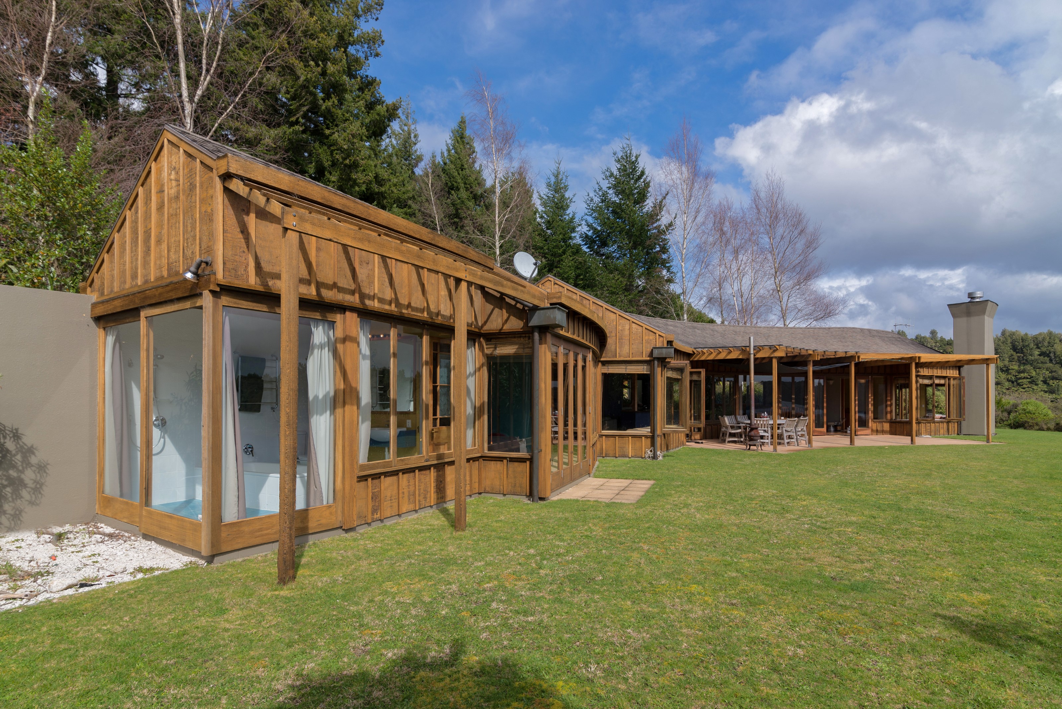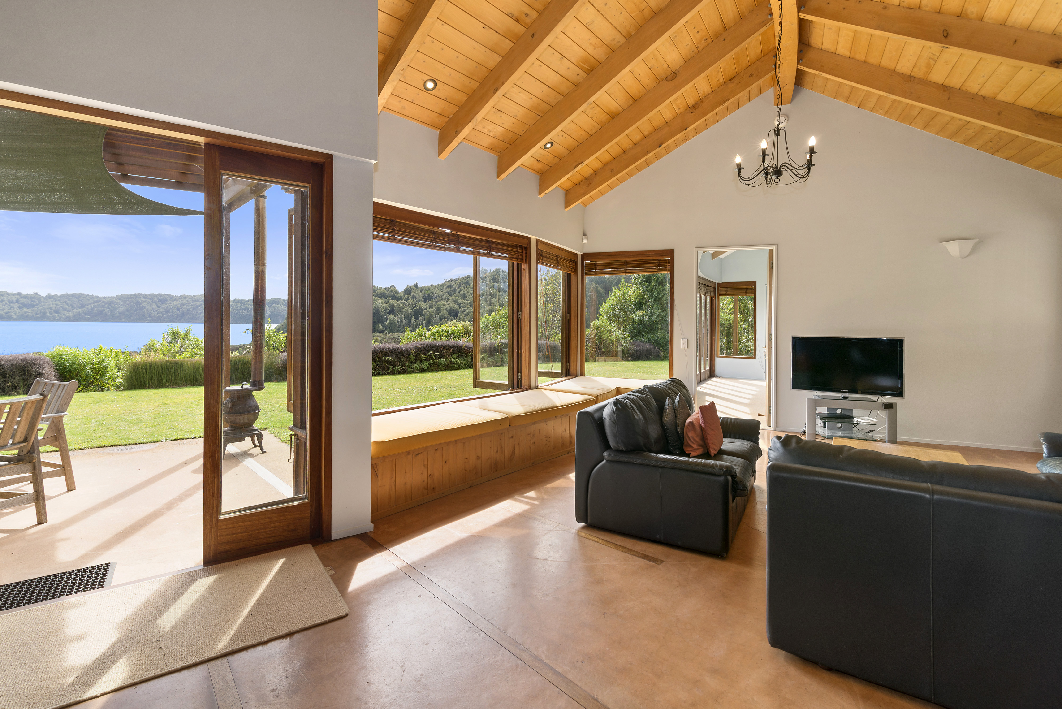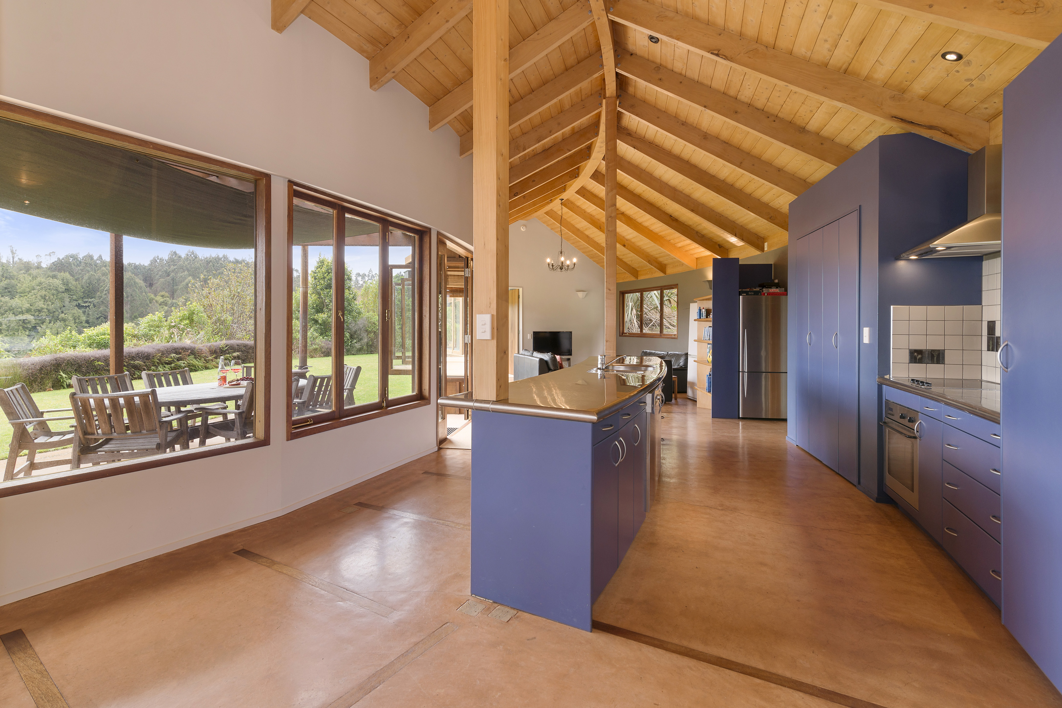Selected Project
Manawahe House
A house designed to nestle just below the crest of a rise, to follow the contours, to absorb the northerly sun and to give incredible views over the lagoon and lake to every room. The approach was altered so that vehicles come through a copse of trees at the rear of the house and then visitors climb steps along a narrowing cut through the hill crest to the entry. Only when admitted do they see the panorama of the view. The two different family owners share the living/dining/kitchen areas but have their own bedrooms and ensuites at each end of the linear building that ‘snakes’ around the hill side providing varied views. A retreat that has served both families well.
- Category
- 25 Year Award for Enduring Architecture
- Location
- Waikato/Bay of Plenty
- Year
- 1996




