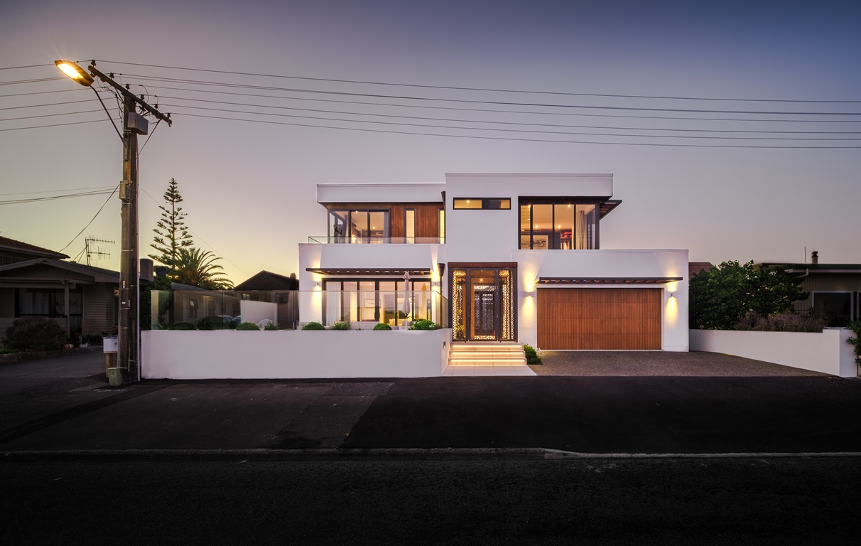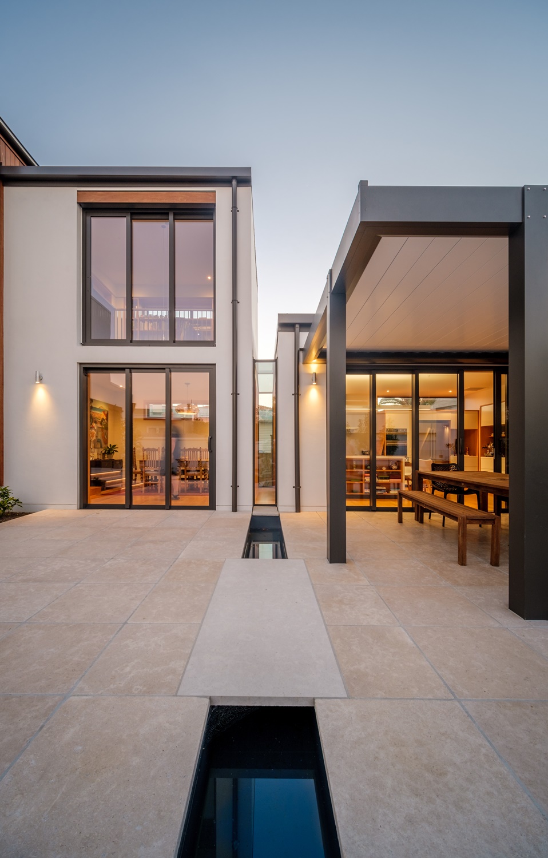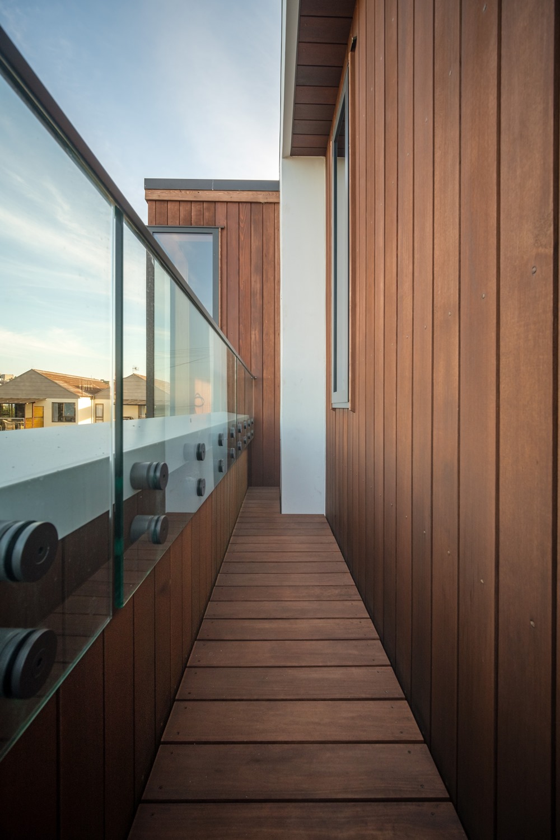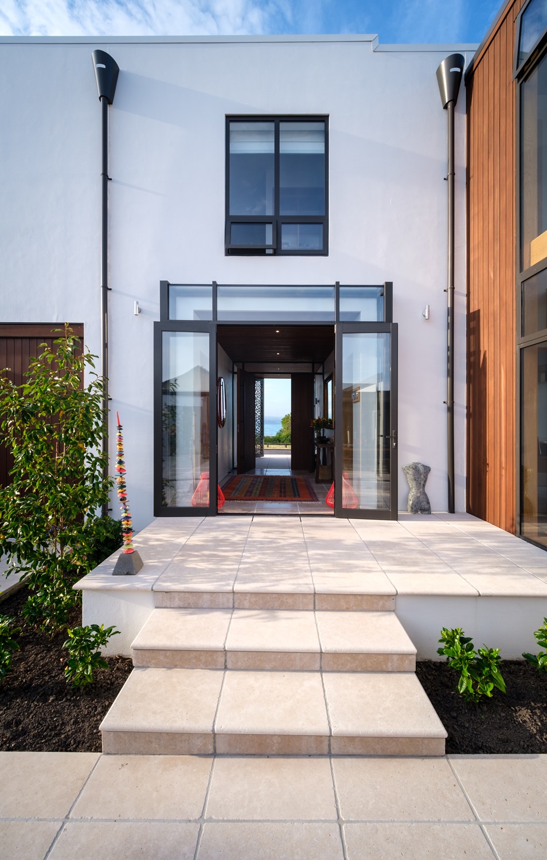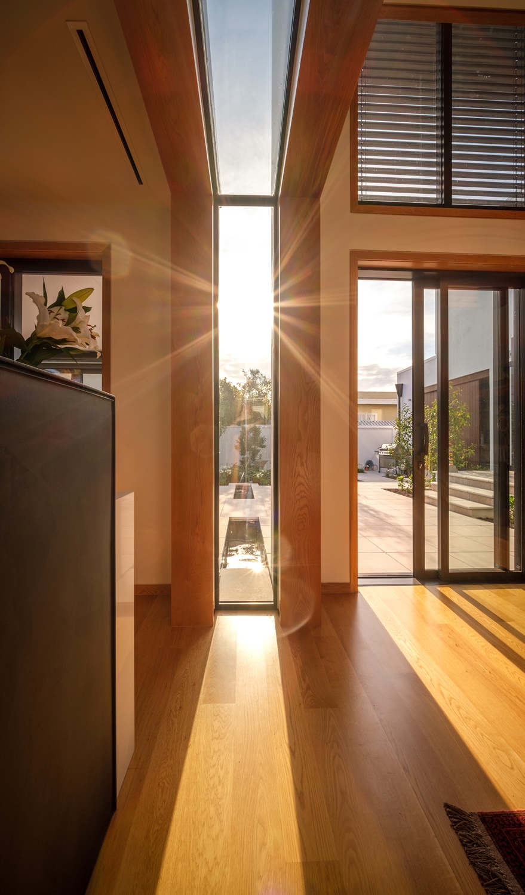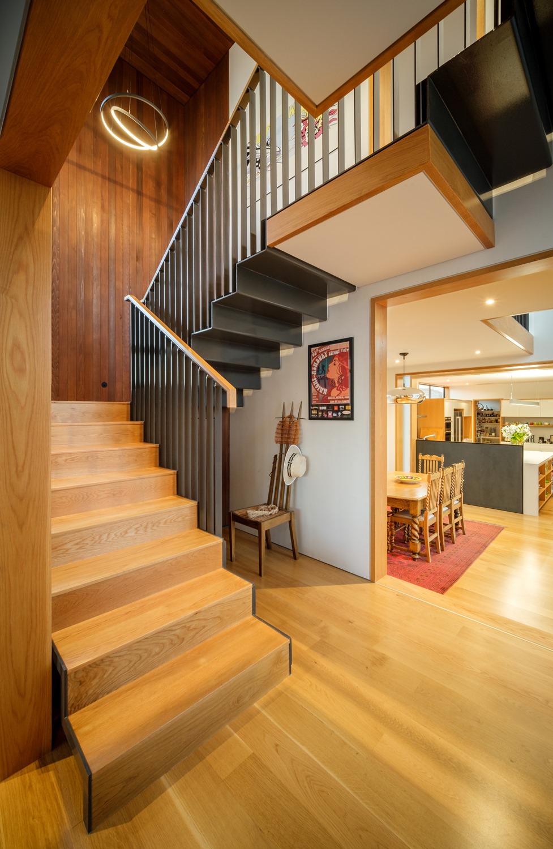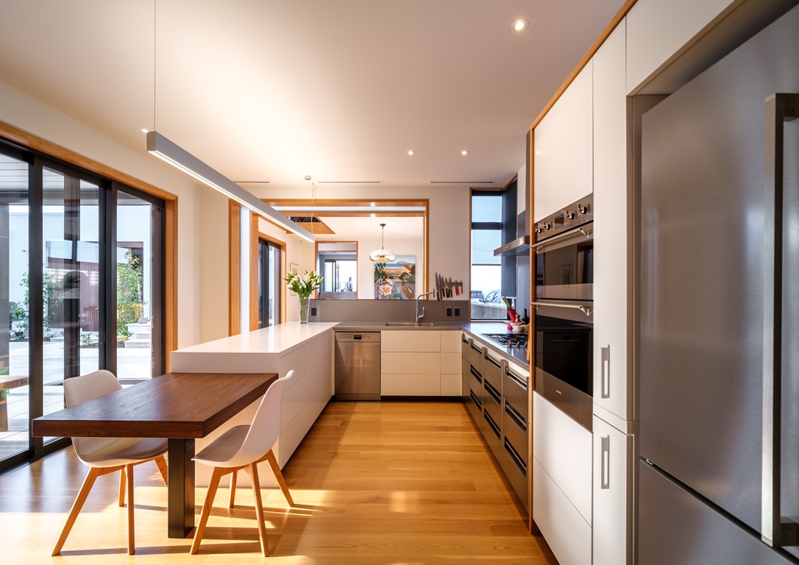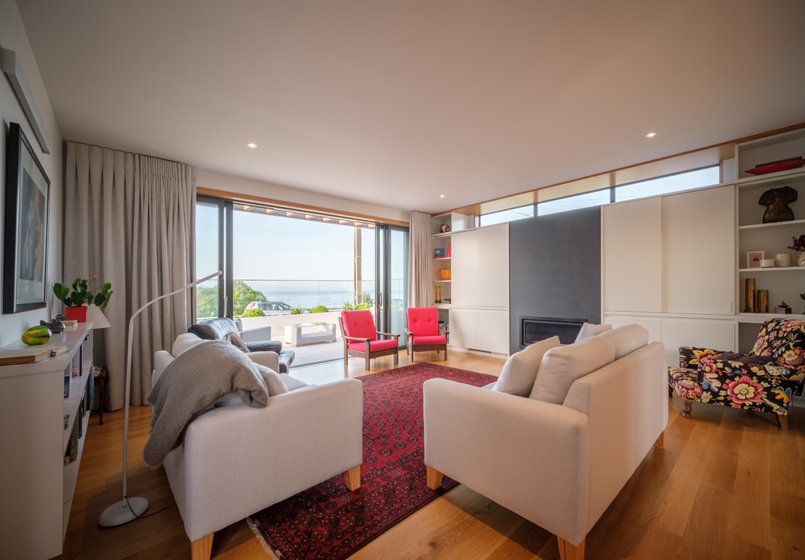Selected Project
The Town House
When our clients decided to relocate from rural Central Hawkes Bay to coastal Napier they wanted a home that would enable them to embrace town living whilst maintaining the sense of seclusion they had come to love in the countryside. The brief was to create a modern, low maintenance home where the internal spaces were able to look out over the surroundings but to also to have privacy from close neighbours. The resulting plan is a series of boxes connected by transition and circulation links. The boxes, which contain the spaces of activity, are clad in a smooth hand rendered plaster. Thoughtfully detailed, this cladding wraps into the interior of the links to give the sense of the outside coming in. The link spaces are lighter with ample glazing and are punctuated in both the interior and exterior through the use of timber cladding. The home is laid out to maximise the views of the coastline and to create a place of retreat in the sheltered courtyard. Located on the street front, the living room opens onto a raised terrace overlooking the bay and the Mahia Peninsula beyond. The main bedroom and study share this outlook. The remaining spaces are orientated and flow into the central courtyard space. Our clients are happy that their Town House creates spaces that open out to the wider landscape and that they can always find a spot with the sun, shade or breeze to suit the day.
- Category
- Housing
- Location
- Gisborne/Hawkes Bay
- Year
- 2019




