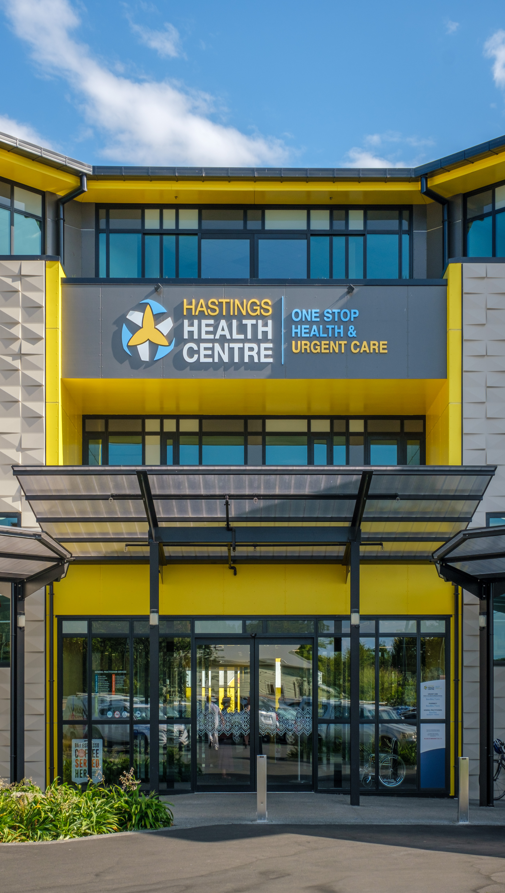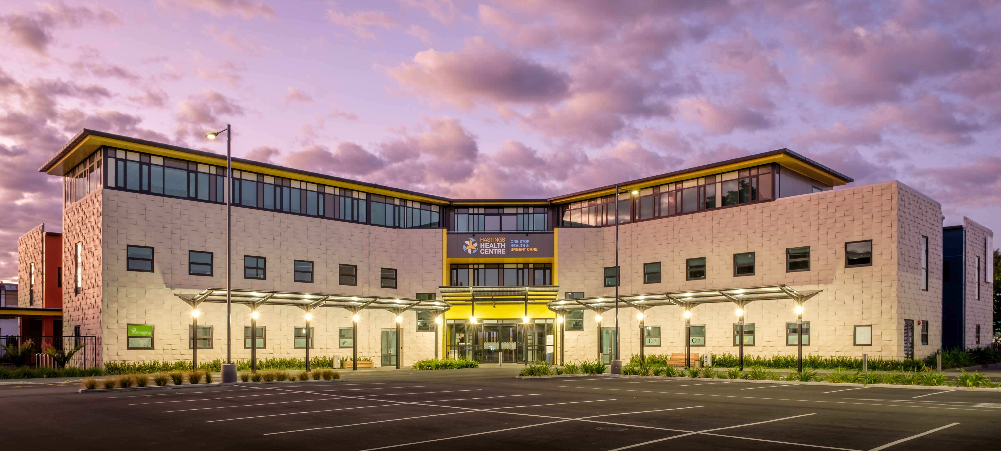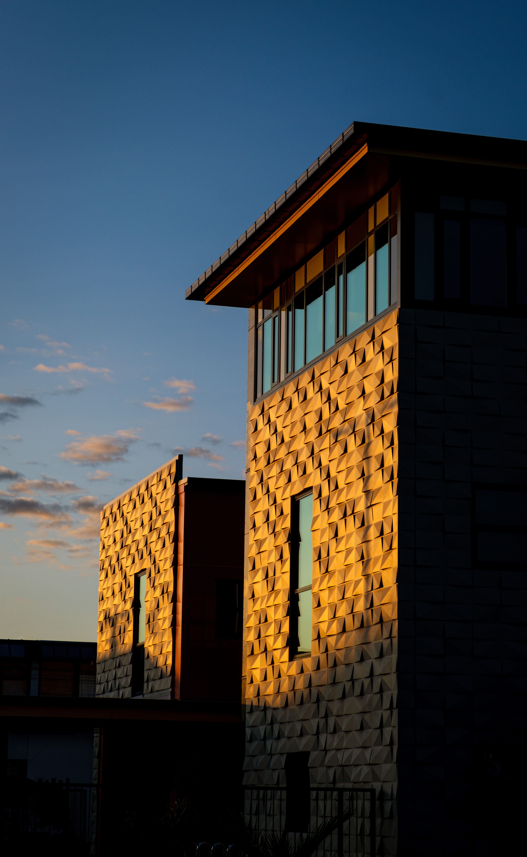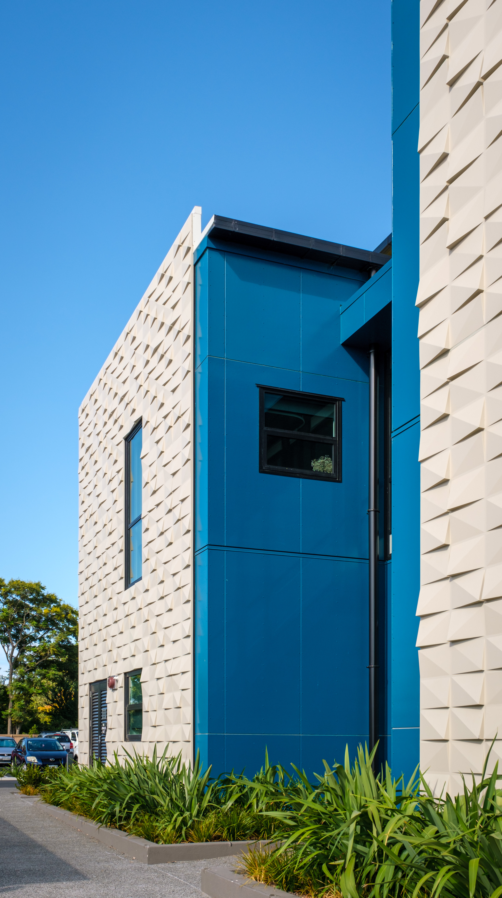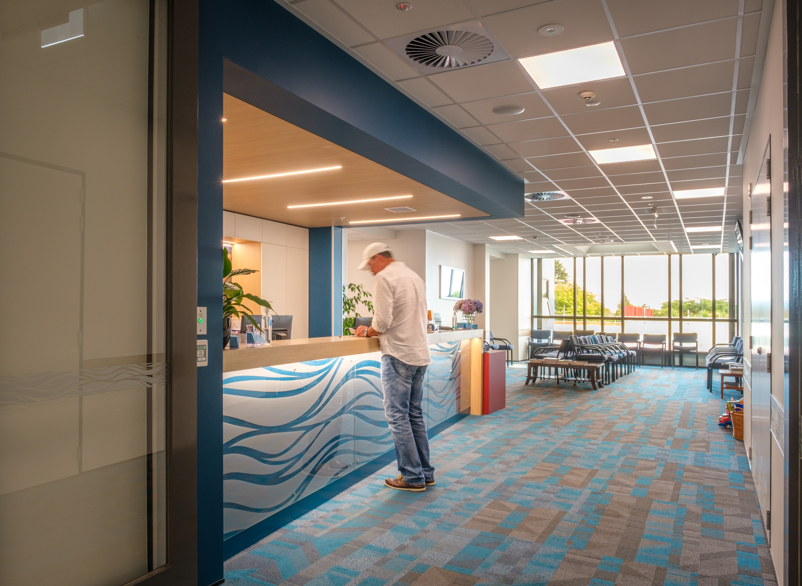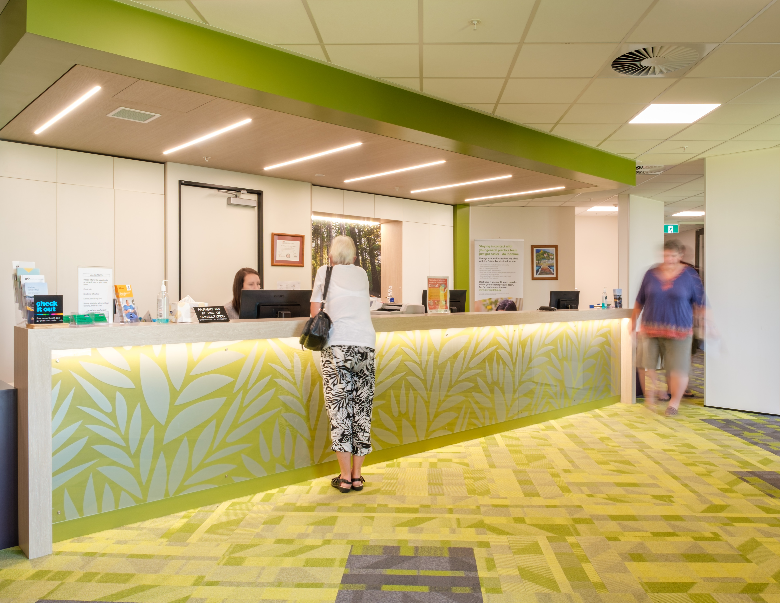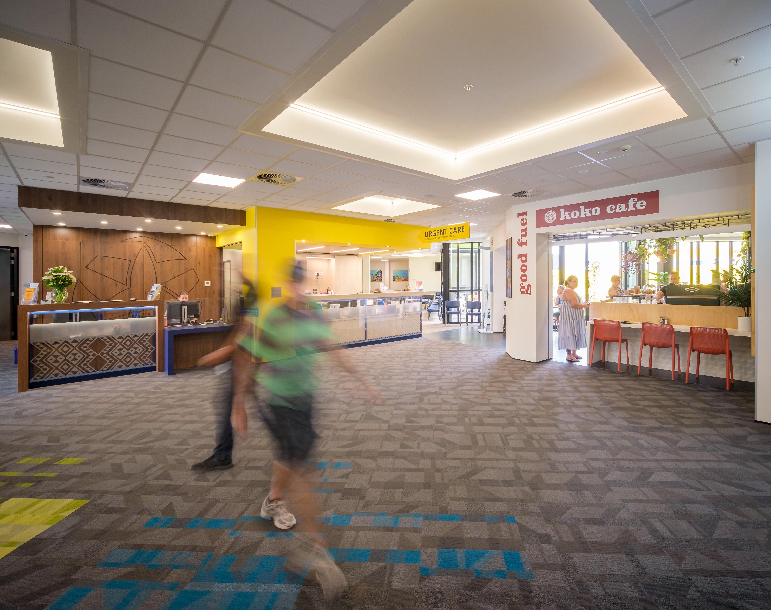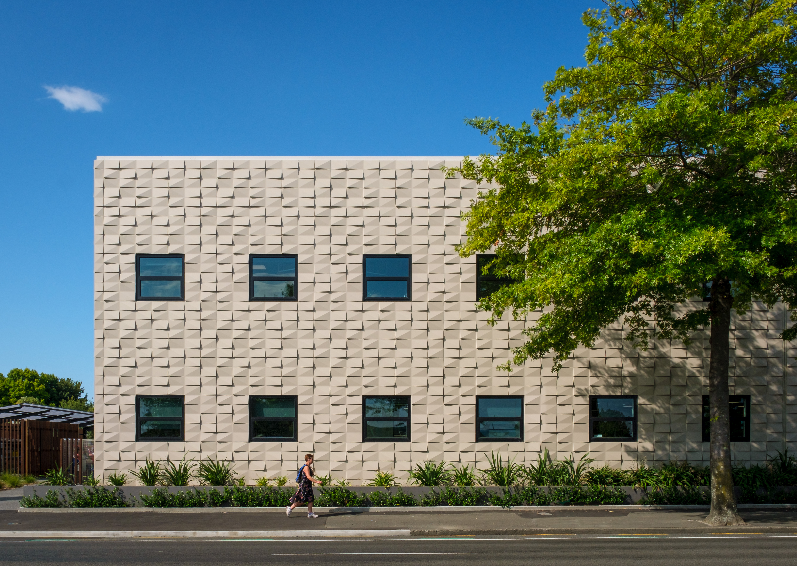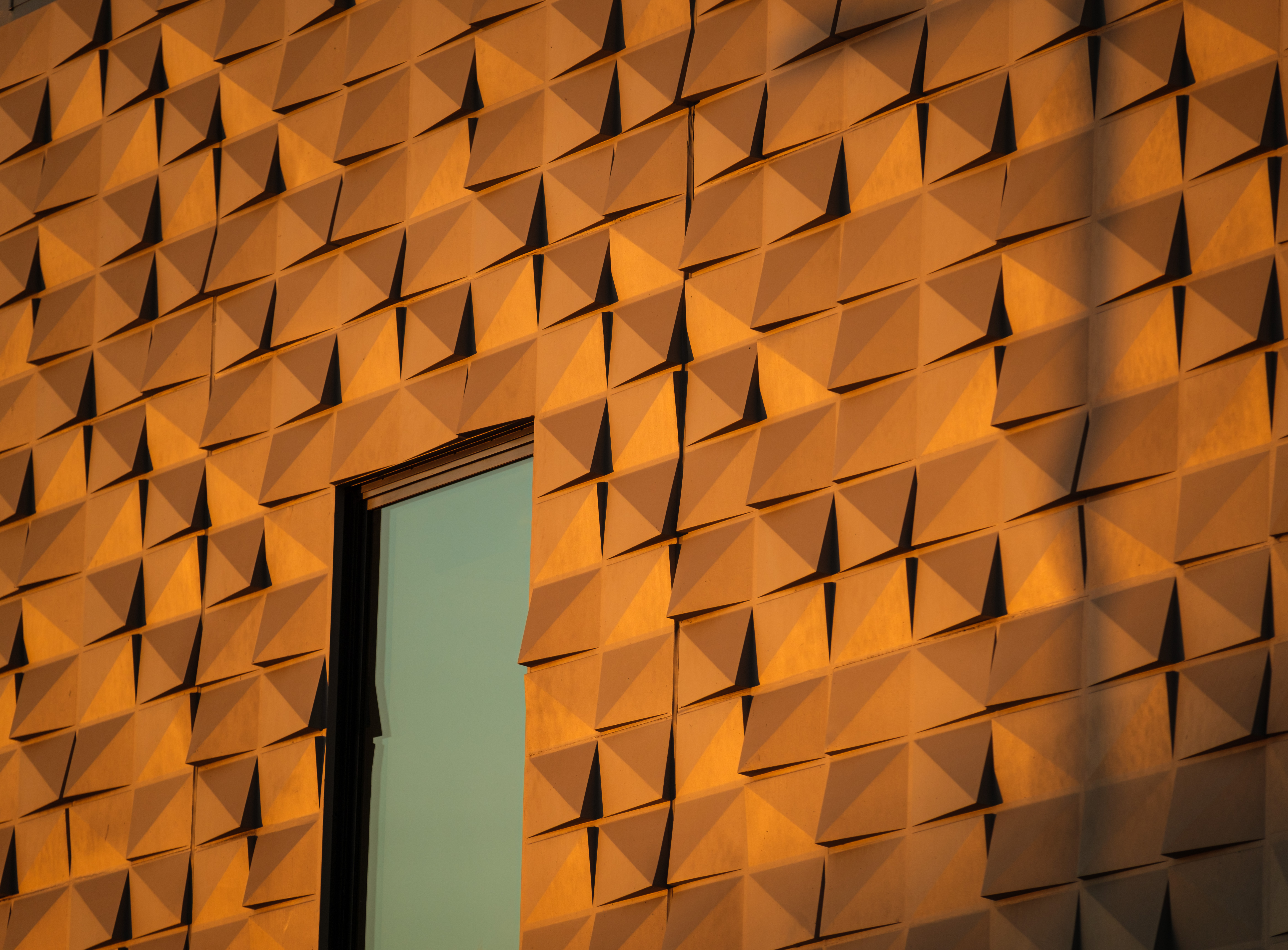Selected Project
Hastings Health Centre
An increase in demand for family healthcare in Hastings saw Hastings Health Centre’s (HHC) need to expand and relocate from their former leased Queen Street site to the new Saint Aubyn Street brownfield site. This move would allow for HHC to provide better access to an increased range of services, integrated to provide a one-stop health and urgent care facility. The brief was to create a world-class, integrated primary healthcare facility to service 30,000 patients, family and whanau while providing each person with an individual experience. HHC’s motivation for the project was to deliver better access to a wider range of GP and family health services outside of the hospital environment, where the architecture of the building is designed to aid in the recovery of patients and to improve the health outcomes for the region. Totaling a gross floor area of 3874m2 over three storeys; the ground floor includes reception, urgent care, radiology, ultrasound, a large pharmacy, laboratory, dentist, physiotherapy, podiatry and a café. The first floor houses the family doctor and nursing suites with 57 consulting and treatment rooms along with three reception areas. The second floor is for staff breakout, administration and management space. This busy hive of activity remains a mystery to the passersby on St Aubyn Street as the L-shaped building is designed with a textured concrete cloak wrapping around the building to provide privacy from the surrounding streets, opening only from the heart; a glazed and welcoming entry tucked away from the street front. The form of the building maximises the connection to the outside with windows enabling patients and staff to benefit from natural daylight and ventilation. The faceted façade compliments its environment with angles echoing the surrounding peaks of Te Mata, Mt Erin and Mt Kahuranaki – visible in the distance beyond. Proven to assist in the balance of wellbeing, biophilia is woven into the fabric of the design to connect the occupants more closely to nature. Biophilia has influenced the colours and themes of spaces to assist in wayfinding both on the interior and exterior of the building. The bold colours, aiding people in wayfinding, are hinted at on the exterior of the building with the identities of spaces becoming apparent upon entering the building. Carpets tiles, signage, reception areas, walls and doors are colour coordinated for easy recognition – vital for the success of the day to day running of the health centre.
- Category
- Commercial Architecture
- Location
- Gisborne/Hawkes Bay
- Year
- 2019




