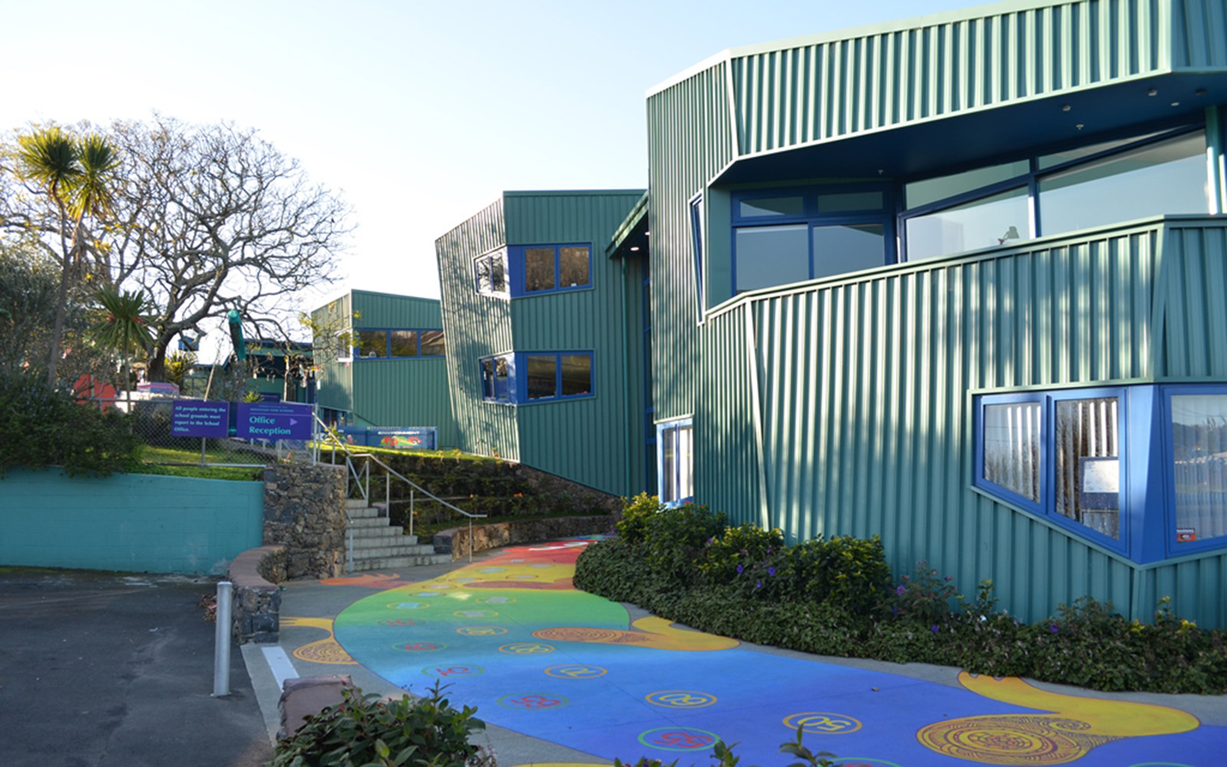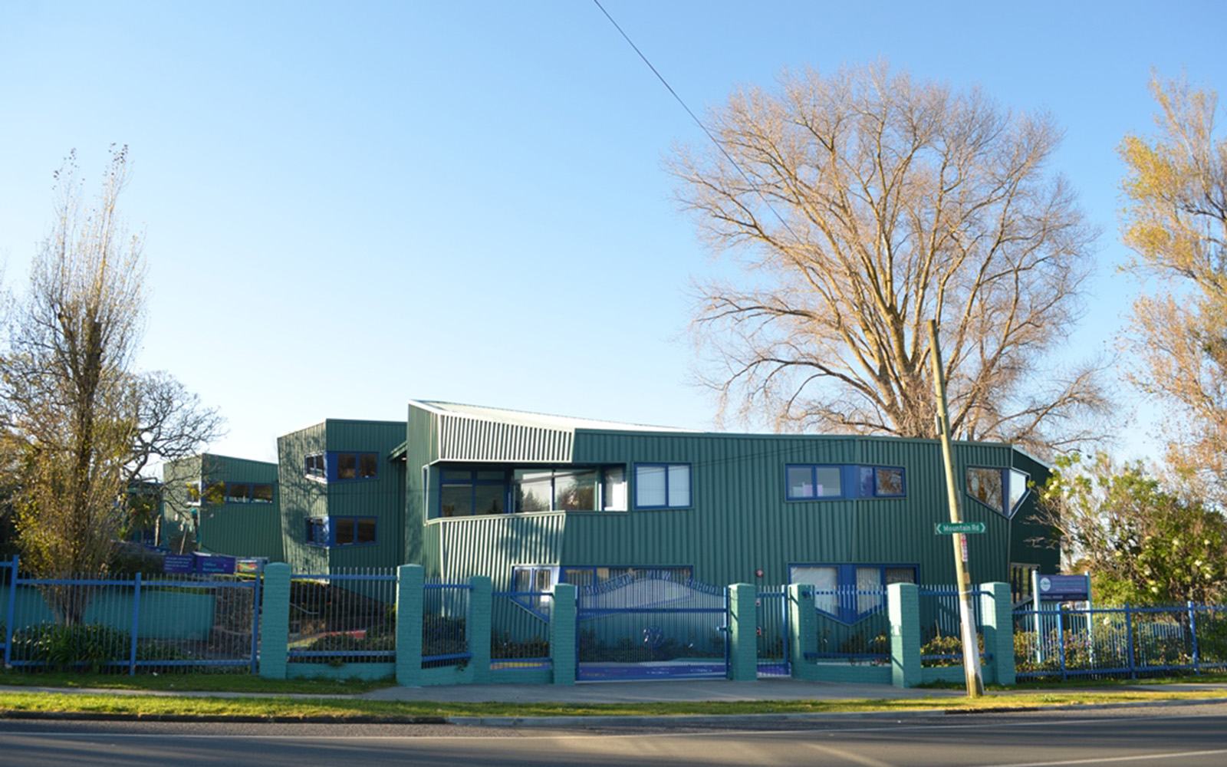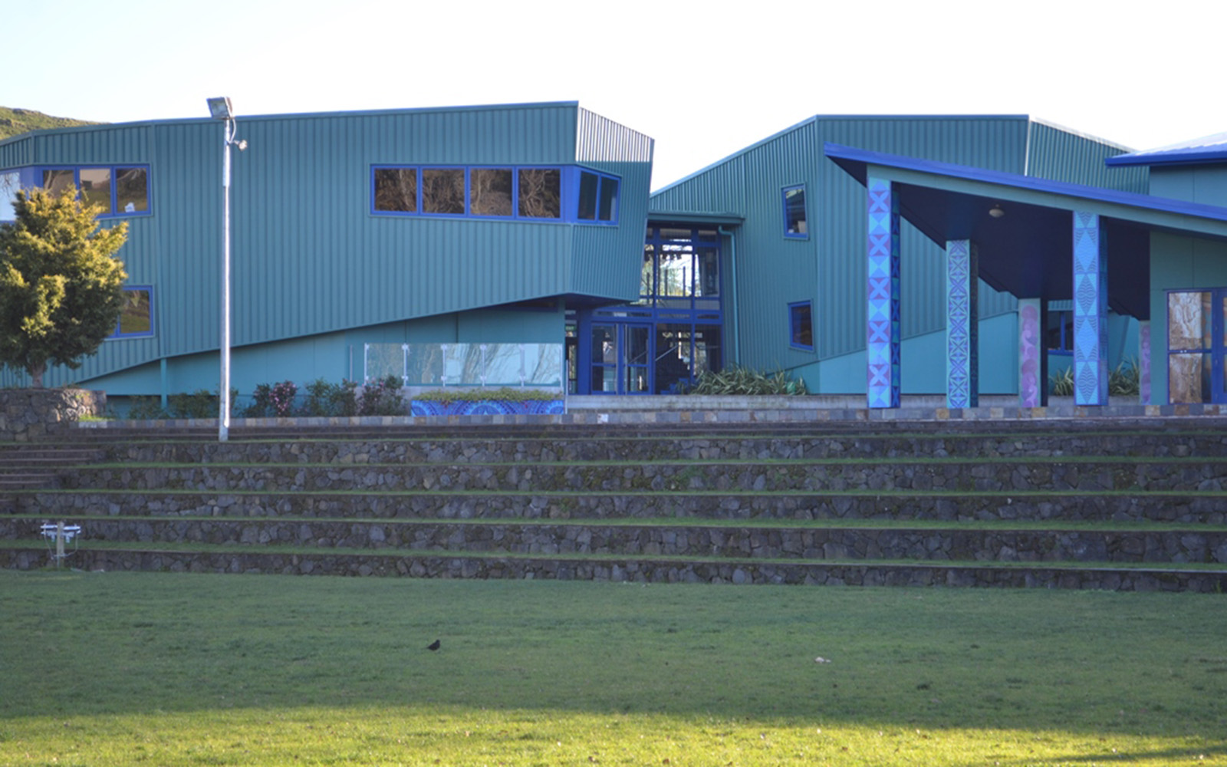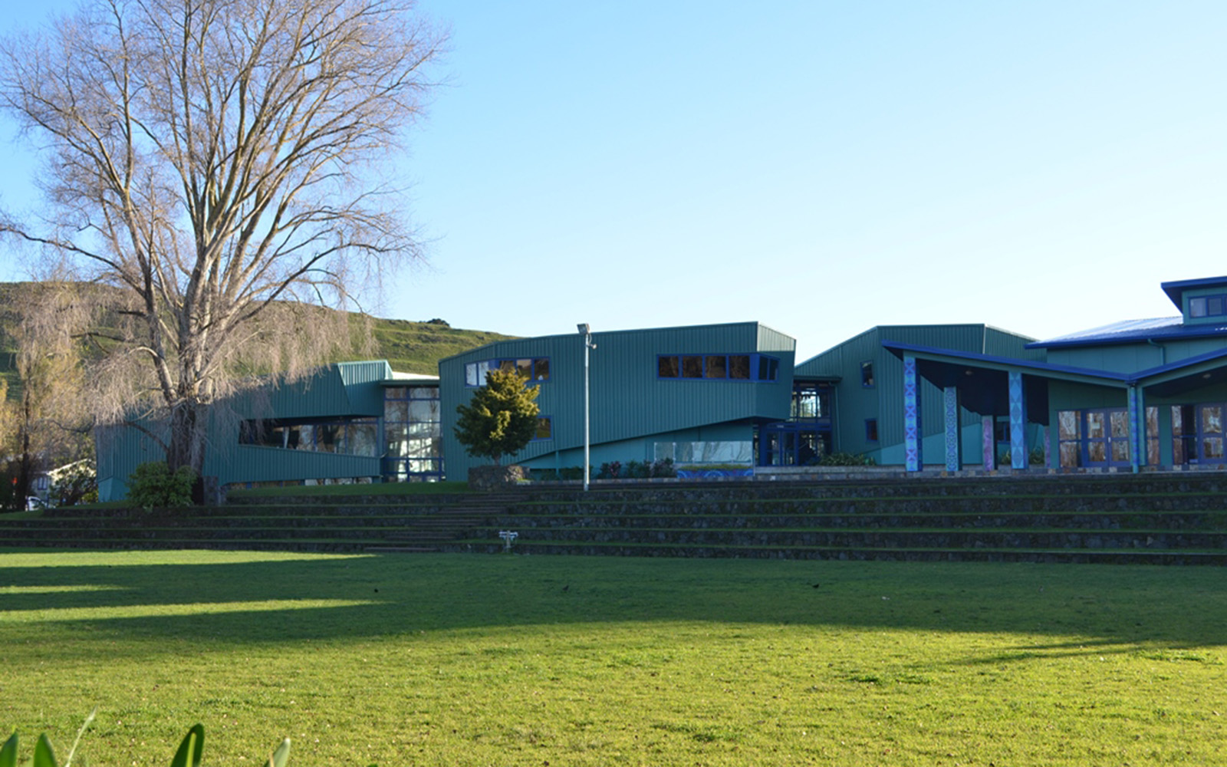Selected Project
Mountain View School
The Sila Sila project is intended to create a new entrance to the school as well as nine new teaching spaces. The site for the buildings has the potential to separate the marae atea space in the forecourt to the events centre from a direct awareness of the neighbouring mountain. Archimedia undertook a master planning process analysing the whole site and applying urban design principles to identify opportunities to make the campus more cohesive and meaningful. It became clear that two critical viewshafts to the mountain, from the metaphorical pou pou / poplars gateway and from the marae atea itself, needed to be preserved. These views could potentially be enhanced by integrating them into the ceremony of arrival and welcome. Formal inspiration was derived from Mangere Mountain and the lava spindles, spirals and walnut bombs emitted during eruption. The Sila Sila project capitalises on the terraced platforms of the site by locating three sculptural elements over two levels, with a further upper level in the learning zone. These separate forms are linked with a three level entry atrium, and a two storey eastern atrium that are extensions of the landscape linking courtyards, with views to the mountain. The materials palette is pale jade profiled colorsteel, in situ concrete plinth foundations, glass and natural timber.
- Category
- Education
- Location
- Auckland
- Year
- 2010







