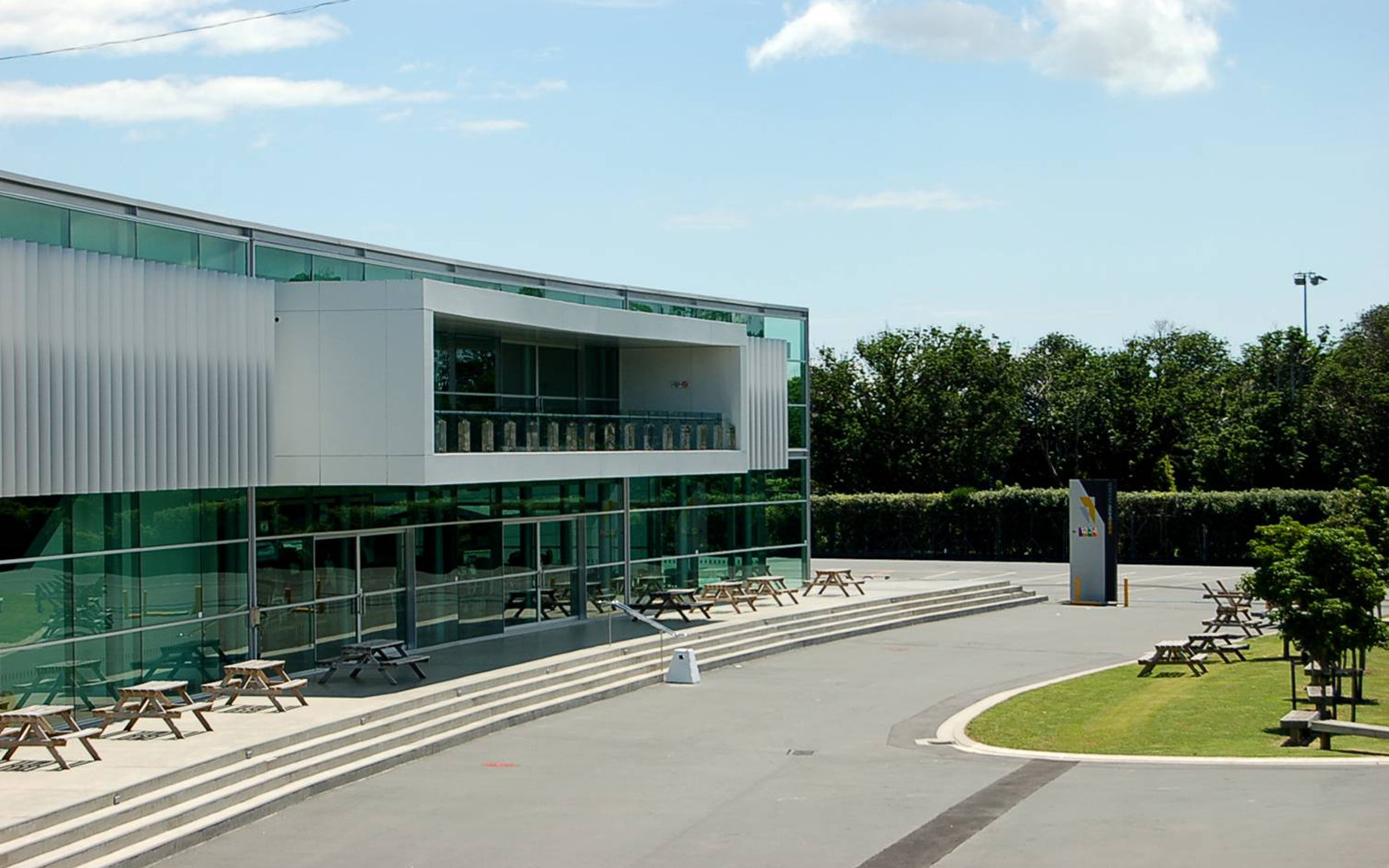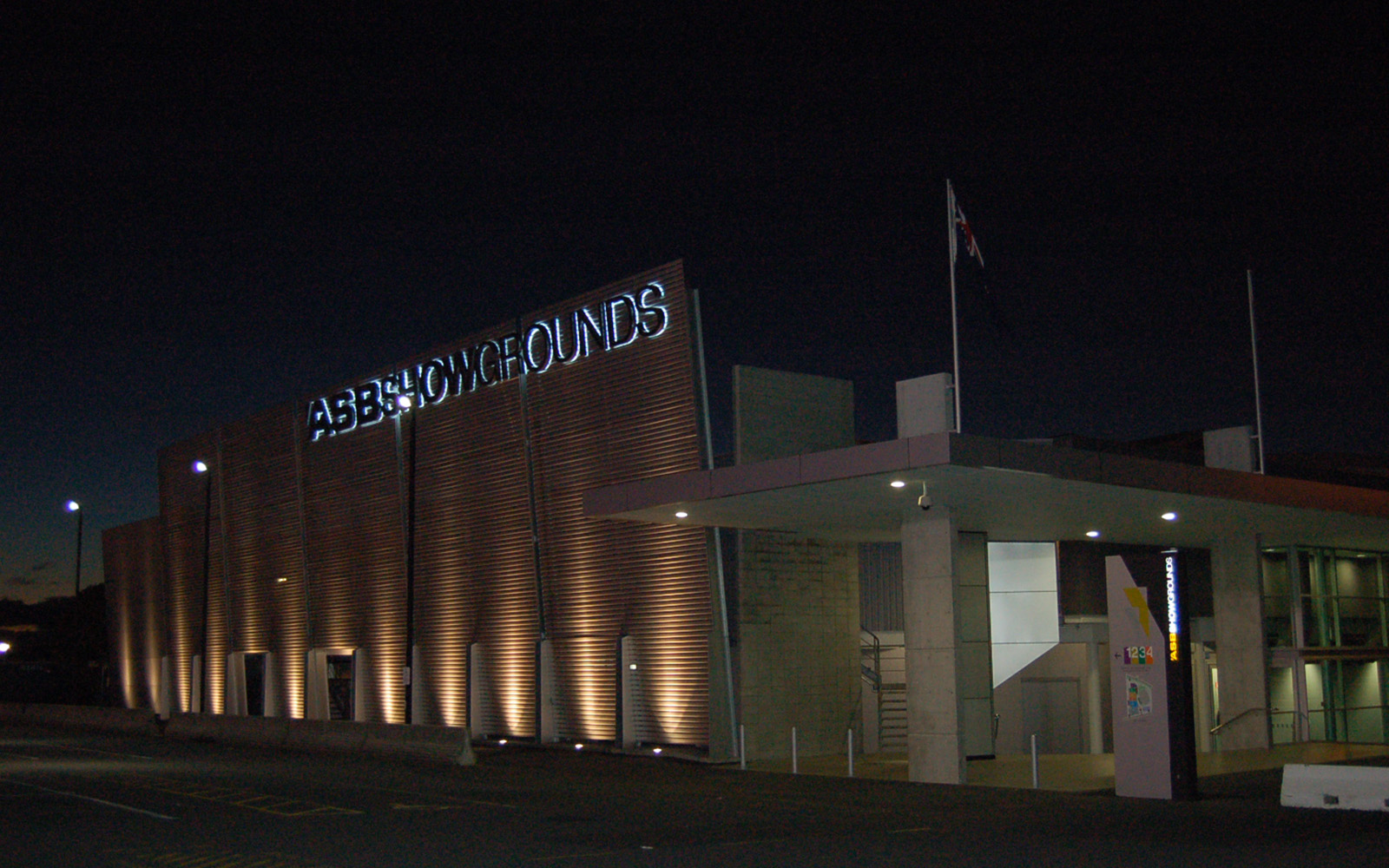Selected Project
ASB Showgrounds
The project was secured in an invited competition. A master plan was developed for the whole site, and Archimedia consulted extensively with Auckland Showgrounds to closely understand their operational needs. Archimedia undertook an international bench-marking study. The design solution arose from an urban design approach to the site, including the creation of a new sheltered pedestrian street “Logan Campbell Way”, which links the main entries at either end of the site, and is on axis with One Tree Hill. This street mediates between the existing historic grandstand and the new six metre high public Concourse that distributes visitors along the length of the building. The Concourse and the hospitality hub are positioned on plan to respond to the geometry of the grandstand and the adjacent arena. The existing “Village Green” was relocated to a new site in the forecourt of the hospitality centre, and the space created infilled with a best-practice Exhibition Hall, 72 metres in clear span, and some 88 metres long.
- Category
- Commercial Architecture
- Location
- Auckland
- Year
- 2009





