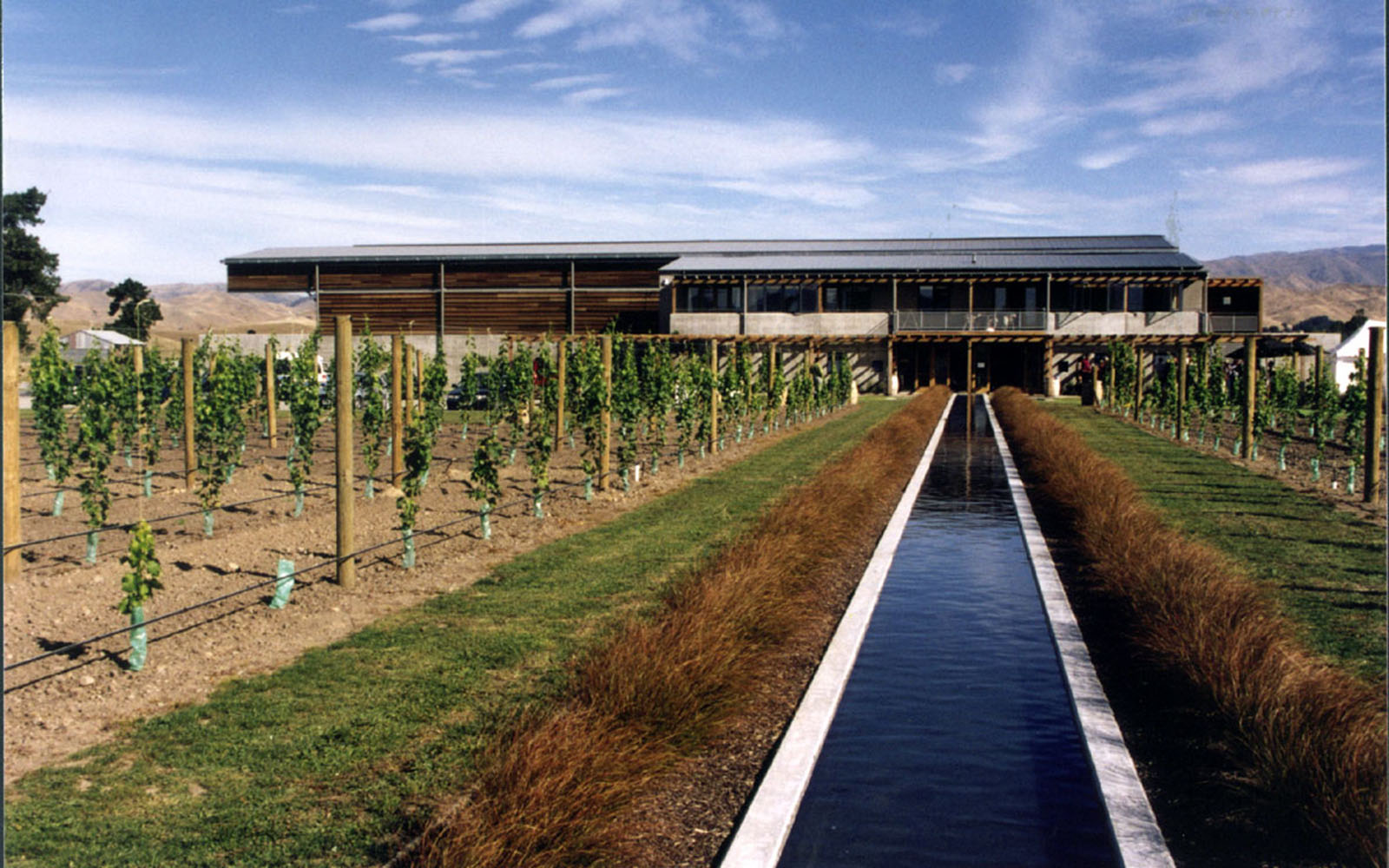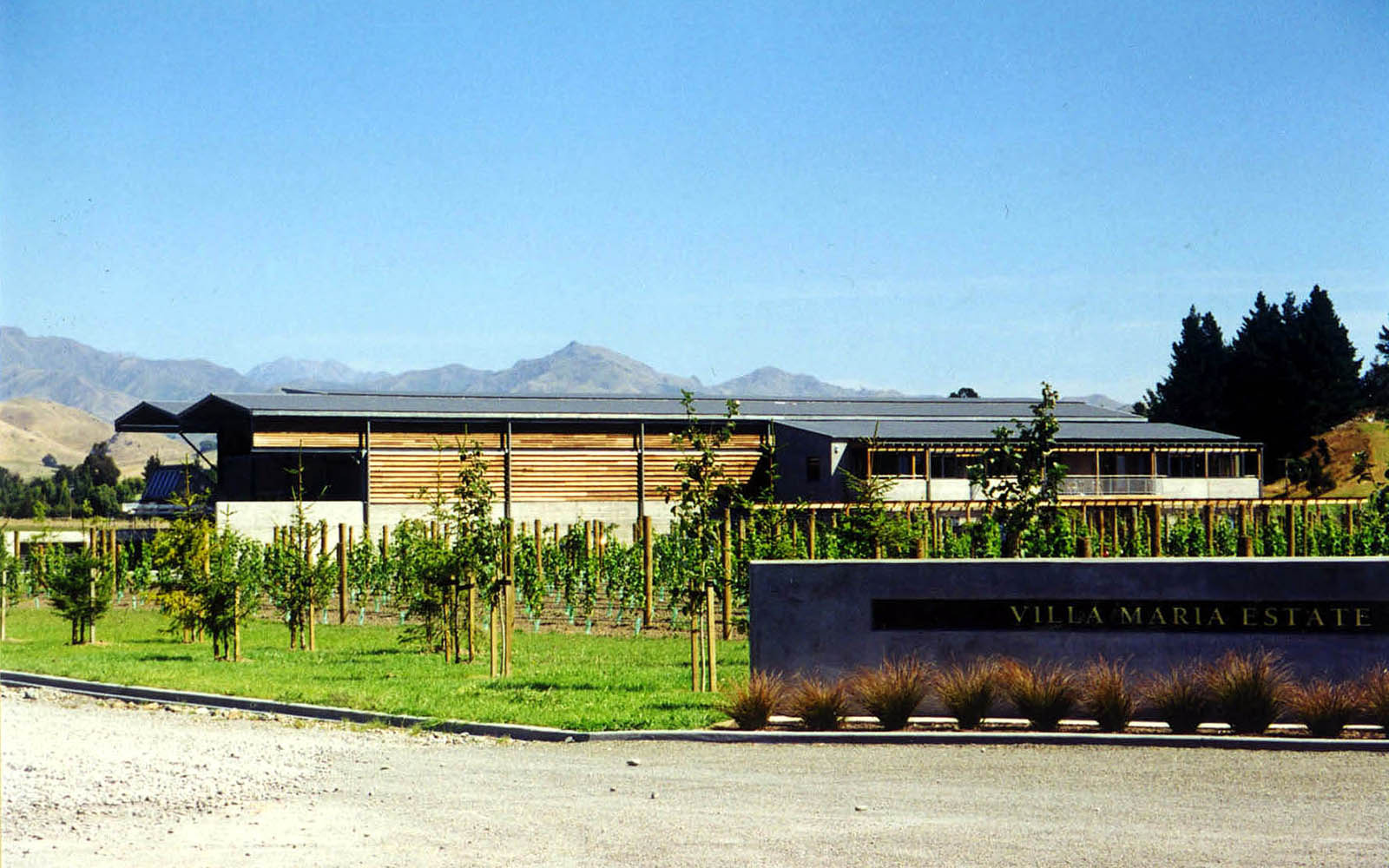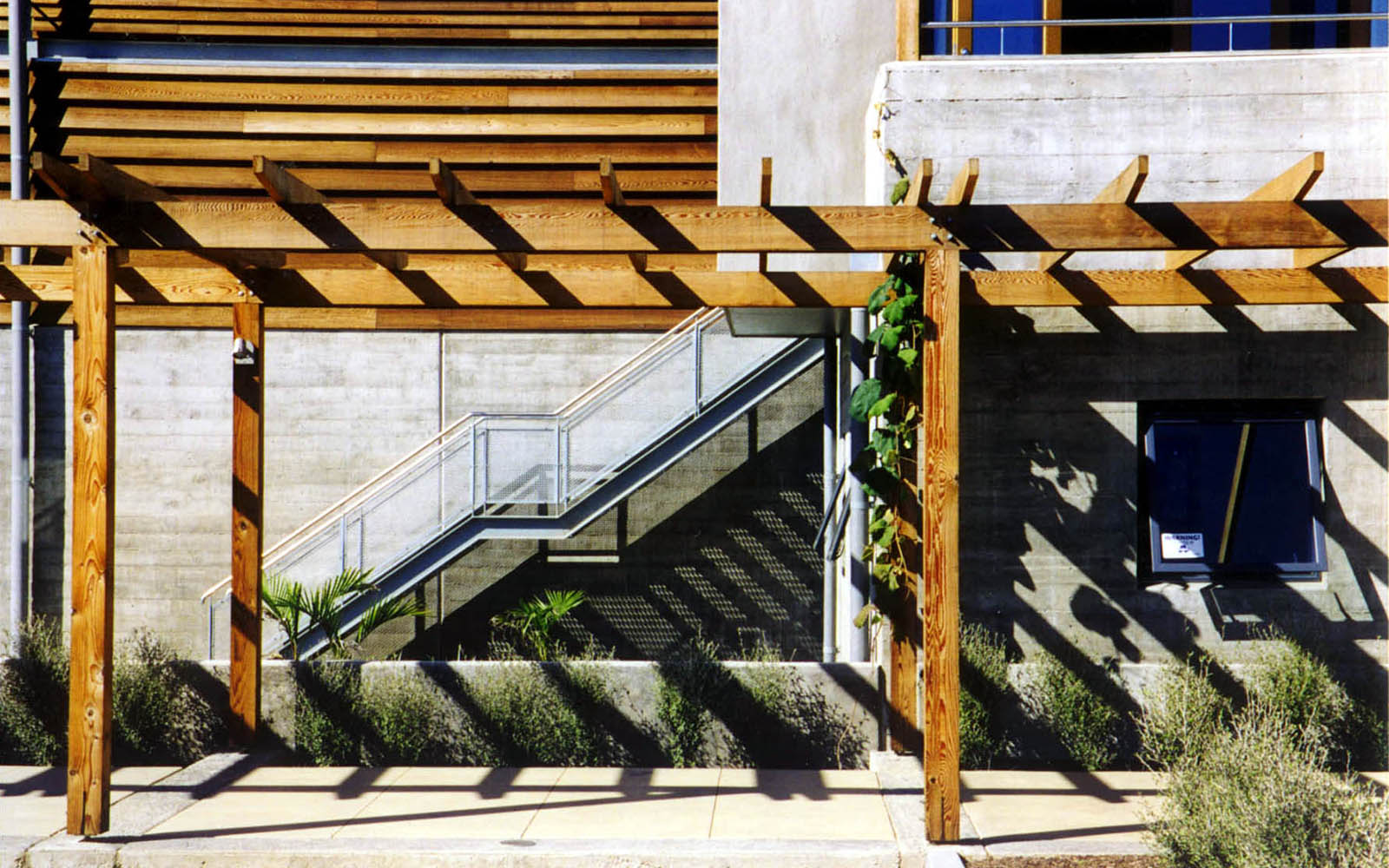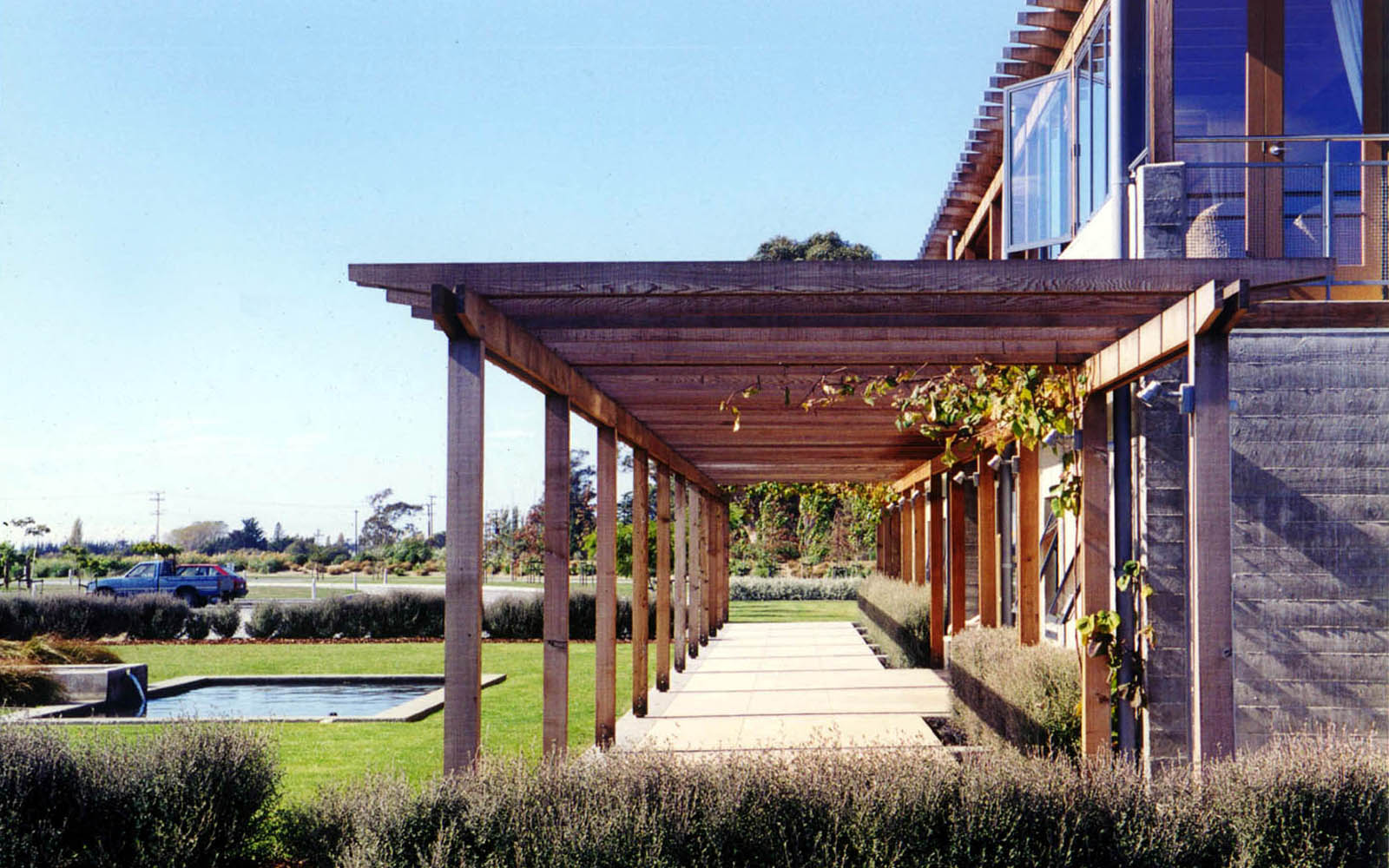Selected Project
Villa Maria Estate Ltd, Marlborough
Archimedia worked closely with Villa Maria to produce the most efficient layout for the winery equipment, work areas and storage tanks to minimise movement of juice and wine. The large spans of the lightweight steel roof structure which rises up to 9.5 metres over the production area minimise the intrusion of columns, resulting in a remarkably open and uncluttered space, with plenty of room to work around the equipment and tanks. A 60 metre long concrete wall to the north of the Production Area separates it functionally and acoustically from the Administration Block containing, at ground level, laboratory, offices, staff room, toilets, storage and temporary cellar door for wine tastings and sales, with Corporate Accommodation and Function areas above opening to terraces and views north over the vineyard. The building is composed of a series of superimposed horizontal layers complimenting the flatness of the river valley with its striking backdrop of hills. A deliberately limited palette of materials and colours defines the various elements; the roof in neutral grey “V-rib” colorcote steel is broken up into a series of long horizontal planes, the lower walls in precast concrete panels poured over sawn timber boards add timeless solidity, the richly toned cedar slats allow air and filtered light to penetrate and the timber pergola elements provide welcome sun-shading and a transition to the cultivated landscape.
- Category
- Commercial Architecture
- Location
- Southern
- Year
- 2001







