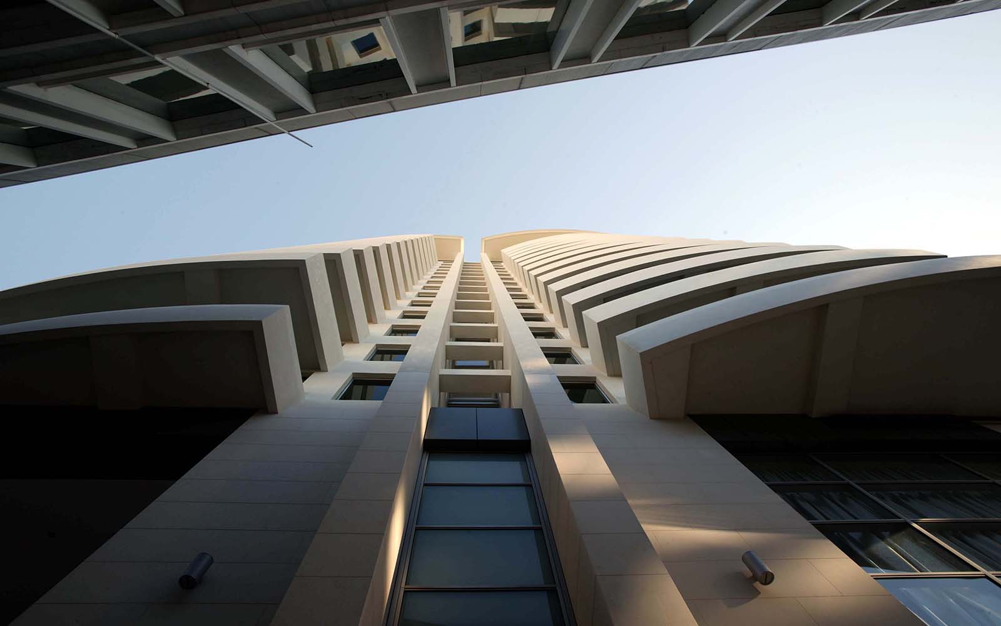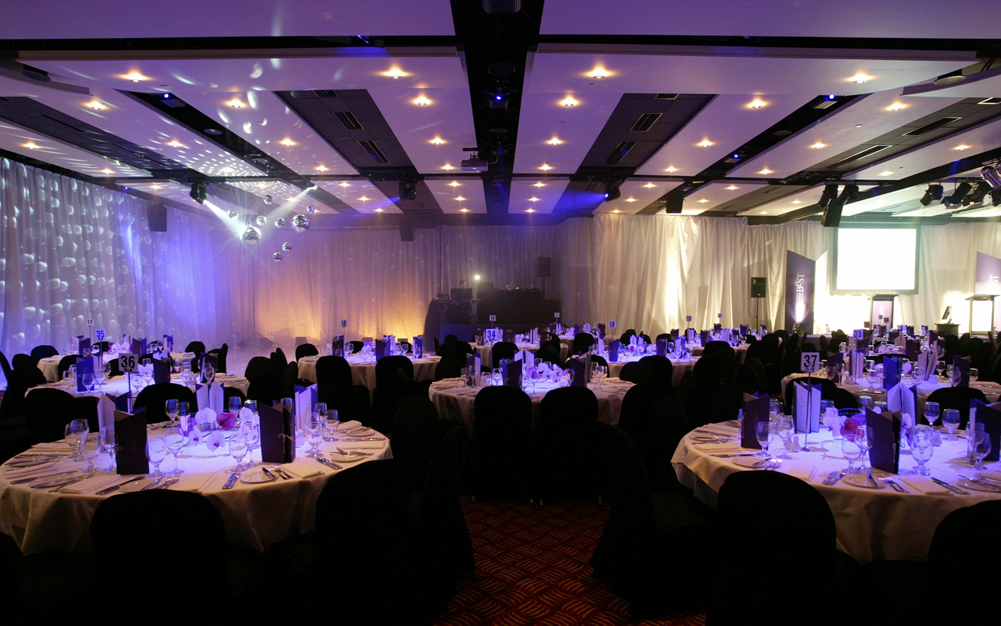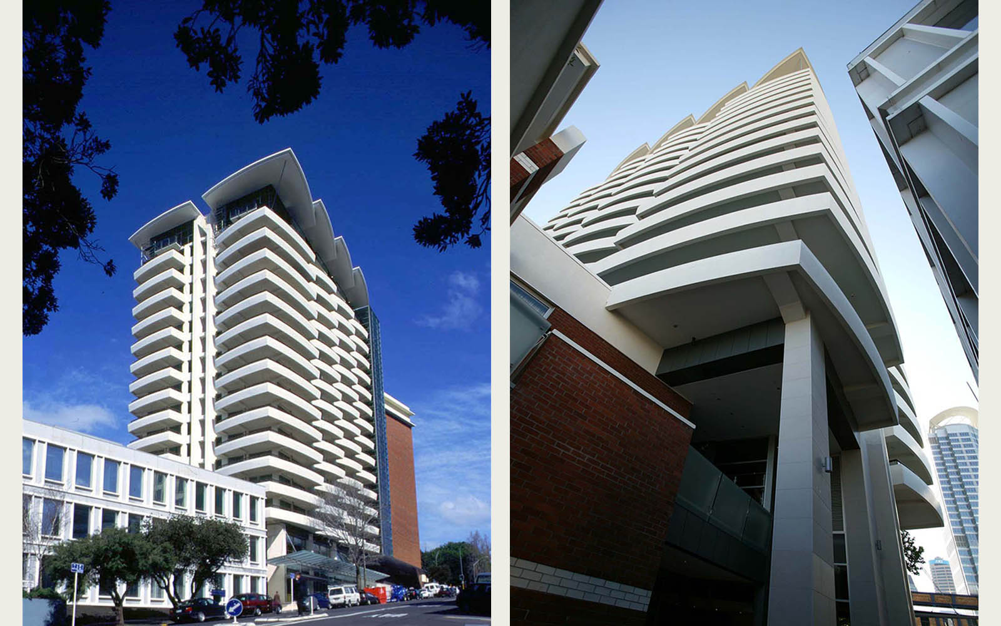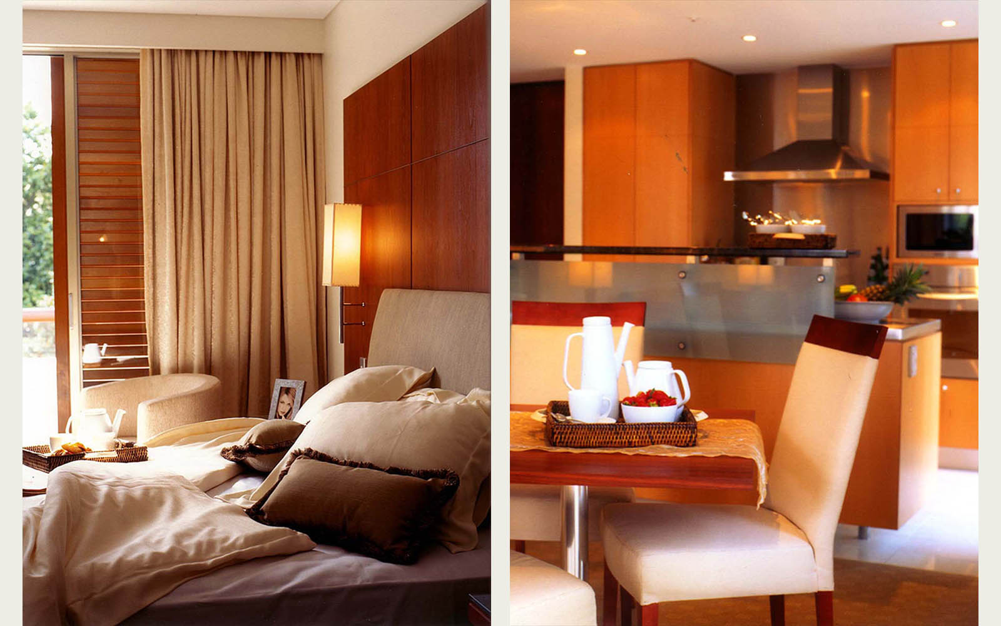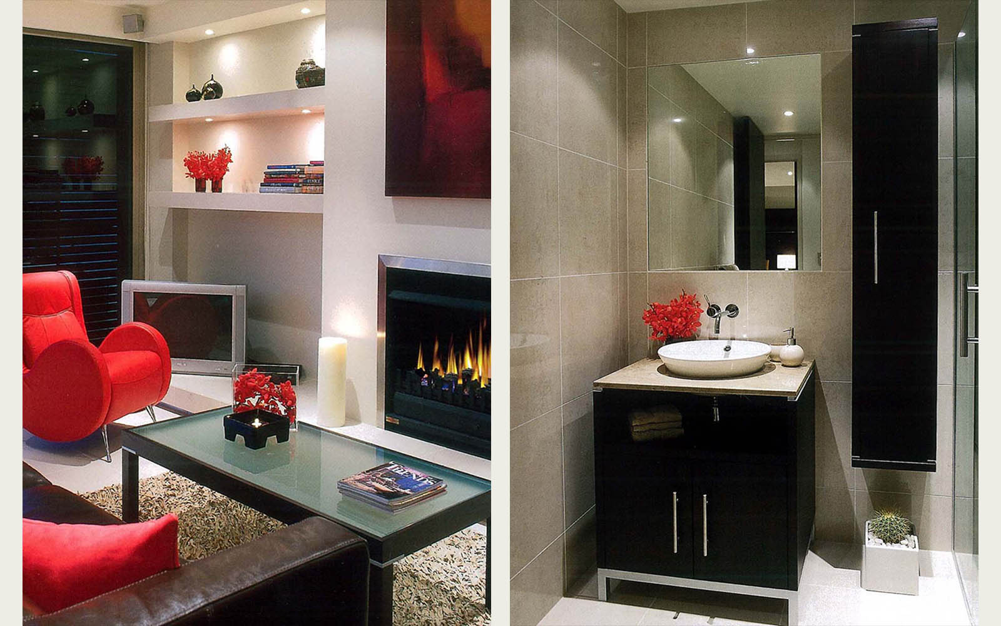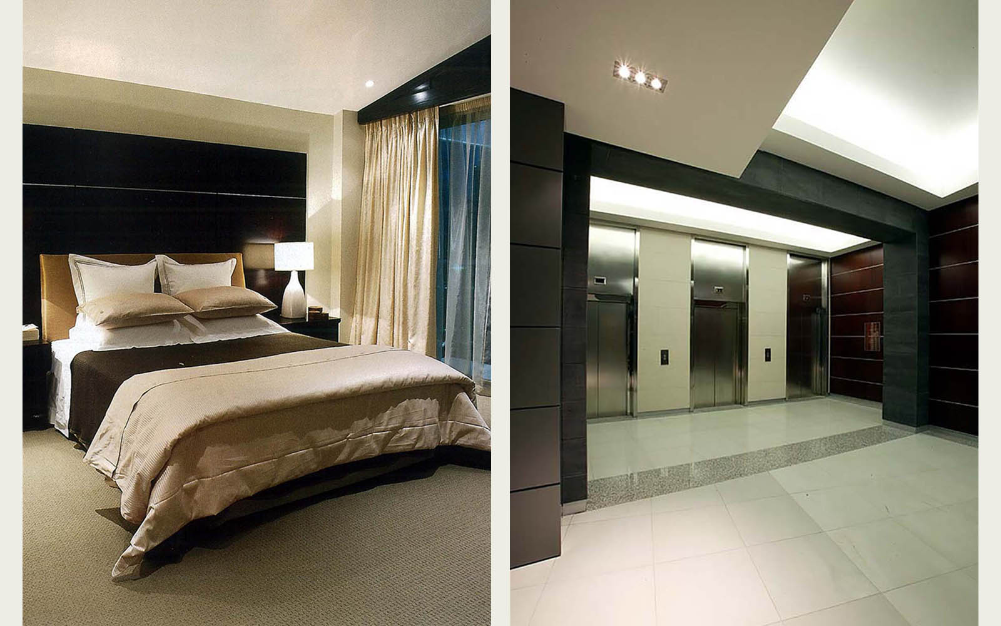Selected Project
Hyatt Residences
The site has its premium address facing Princes Street and looks eastward from the University precinct ridge toward the islands of the Hauraki Gulf. The new structure accommodates the existing Hyatt Ballroom beneath its footprint and a creative structural solution was proposed to achieve this. The apartment tower aligns with Princes Street, minimising intrusion to the existing building, and creating an interesting geometry parallel to Waterloo Quadrant, which is reflected in each apartment plan. The apartments are planned on a 72m2 module, and adjoin generous balconies accessed through double acting sliding doors, creating apartments exceptionally light and airy. The top of the tower is sheltered under a cloud of reflective white foils which also establish the project as an icon on the night skyline. The new tower is anchored by a seventeen-storey zinc and glass stairwell, which acts as a linking element to the existing hotel. The emphasis on independently orientated balconies containing the outdoor living space together with a shell or foil-like roof form create a deep external texture of layered glass and masonry that resonates in the streetscape. NZIA RESENE LOCAL AWARD FOR ARCHITECTURE 2003 Jury Citation: The Hyatt Residences contribute much needed beauty and elegant form to the cityscape of Auckland. The extensive and complex brief has been responded to with great care and attention from the macro to the micro scale. The use of asymmetric curved balconies and tapered curved canopies to the exterior, provides not only practical benefit of real shelter and usable outdoor living spaces, but also creates a delightful texture, pattern and attractive form for the city to enjoy. This building provides the city with a successful example of sensitive and considered design which raises the bar for the current level of inner city accommodation, from both a practical and an aesthetic perspective.
- Category
- Hospitality and Retail
- Location
- Auckland
- Year
- 2001




