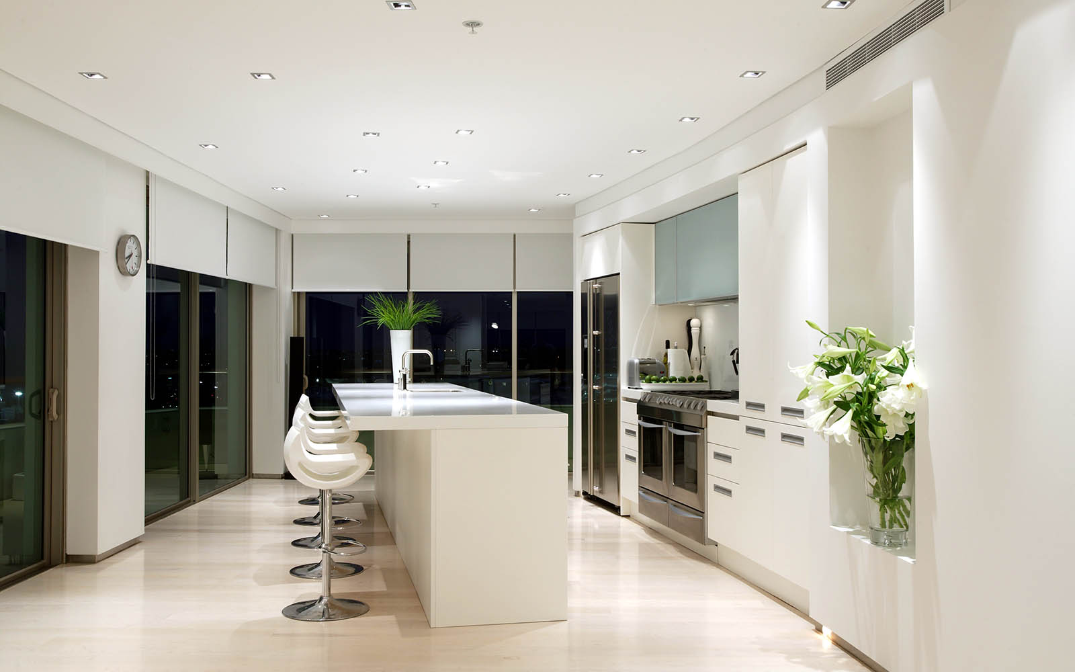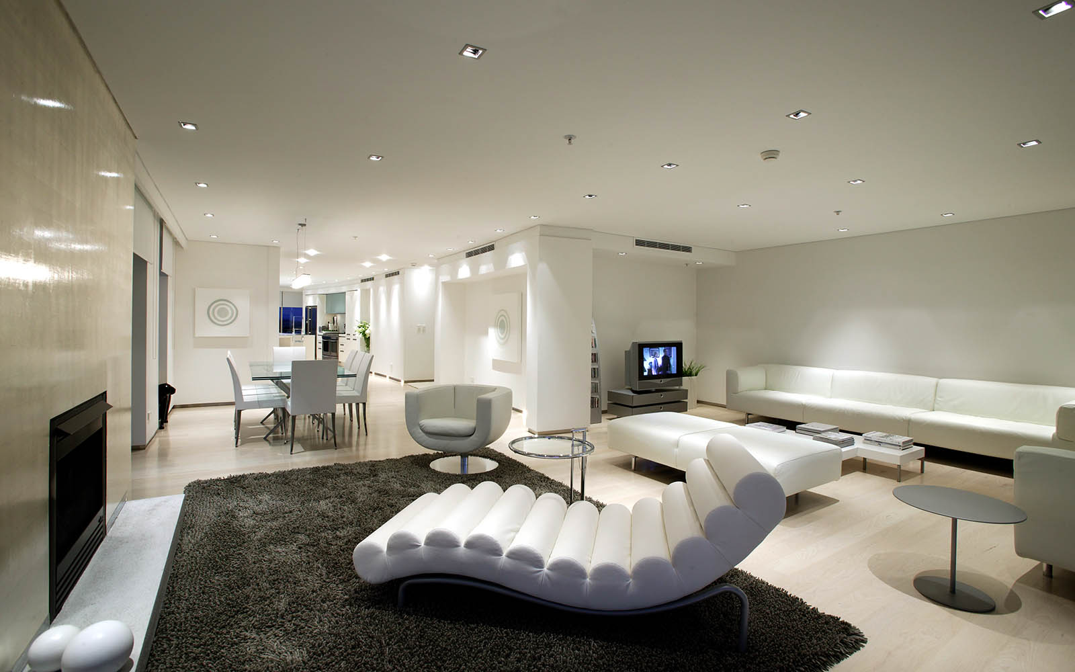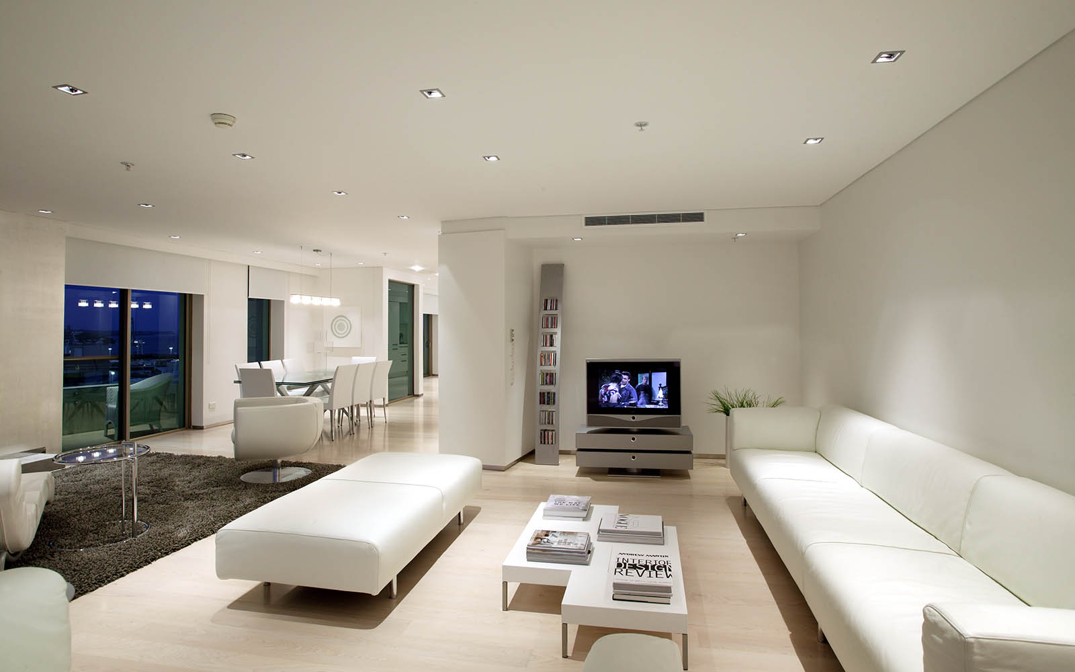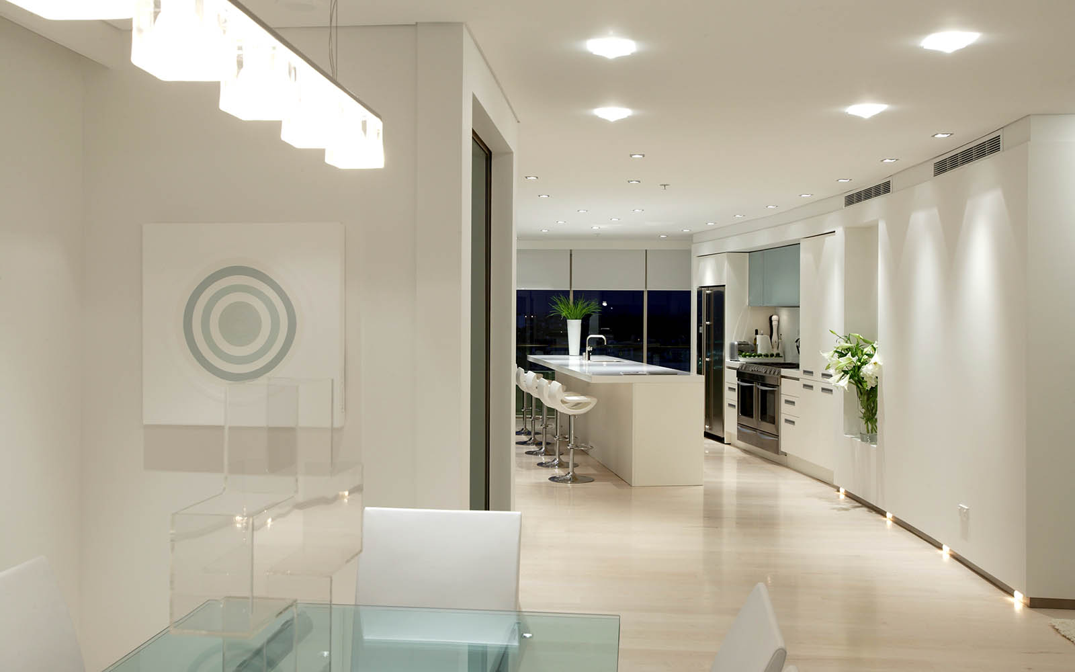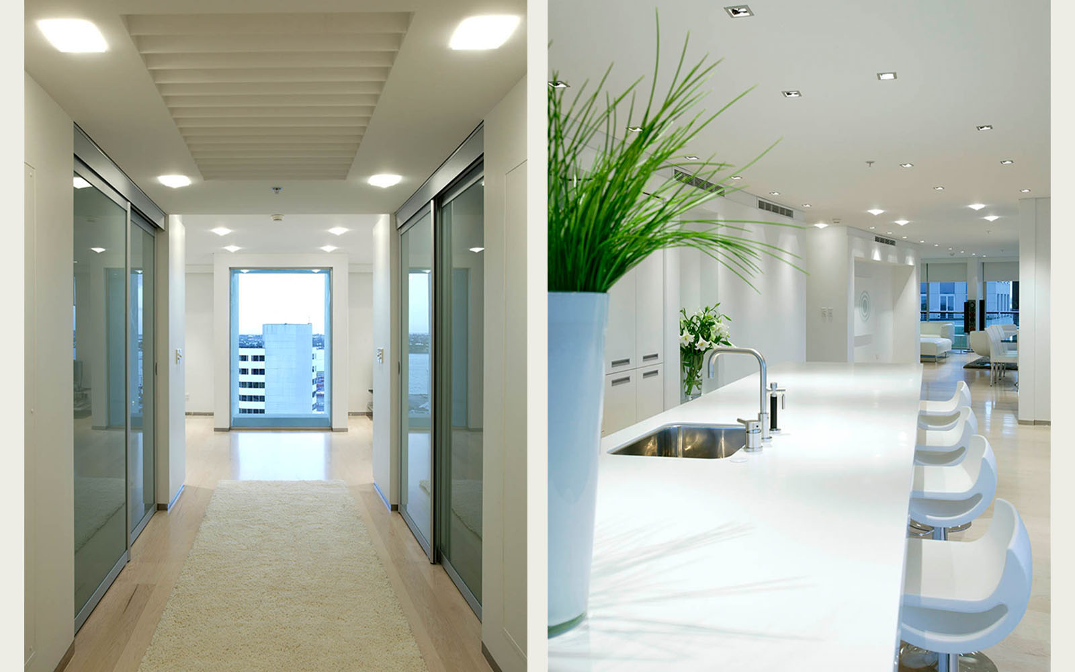Selected Project
Hope Apartment
Objective: Clarity, order, calm, refuge, abstracted form, monochromatic palette, gallery for art collection, atmospheric setting for entertaining high above the city, operable open plan, easy transition from indoor to outdoor spaces, facilities to work from home, autonomous guest suite. Solution: Simple formal gestures assist a sequence of spaces to unfold, linking: entry primary volume, entry to office space and entry to guest and master bedrooms. A sculptural background embraces and focuses on the panoramic view. Clear, uncluttered spaces are achieved through each active precinct having a separate passive support space containing services and / or storage. Highly considered objects are placed into primary volumes. A continuous sequence of private and social spaces is created in a series of precincts related to events in the occupants lifestyle: bedroom / bathroom, kitchen / day living, entry, formal dining, formal sitting, TV room, entry / office and guest suite. The living spaces are conceived as a single space extending to the edge of the balconies, with an intermediary exterior skin operable with layers of filtering elements: Sliding timber shutters, Sliding tinted glass doors, Shear curtains,Sunscreen blinds, Internal translucent sliding screens.
- Category
- Housing - Multi Unit
- Location
- Auckland
- Year
- 2001




