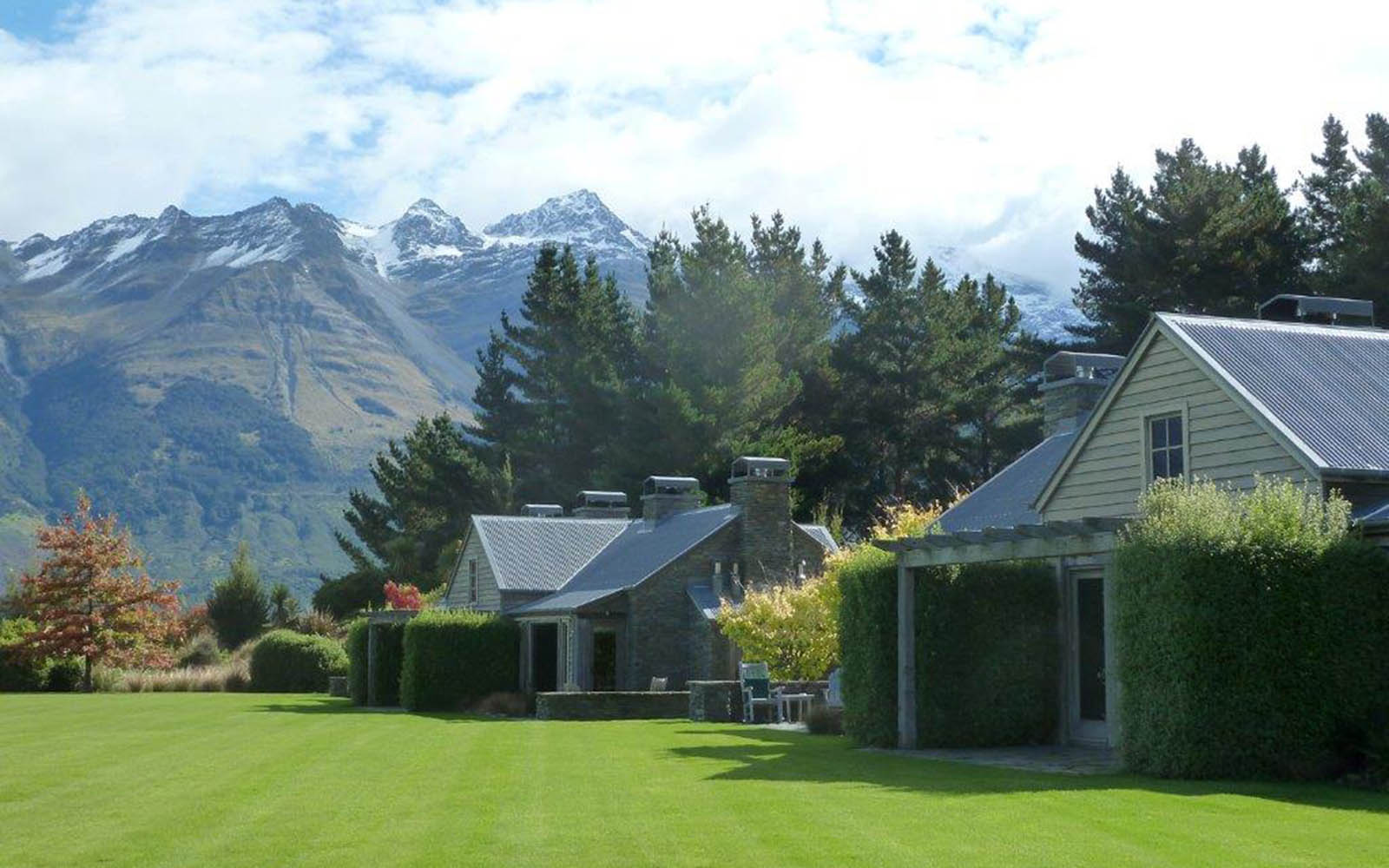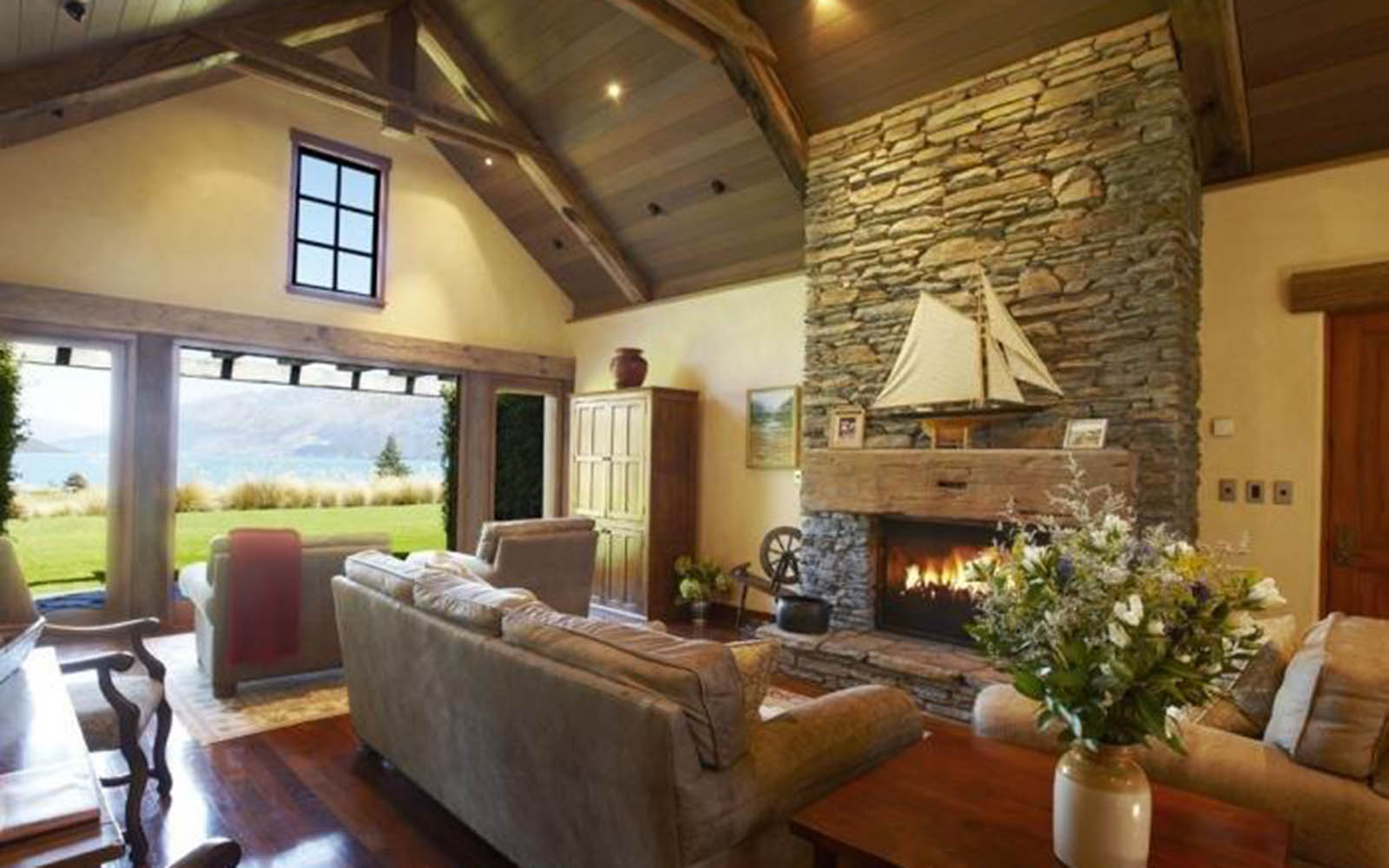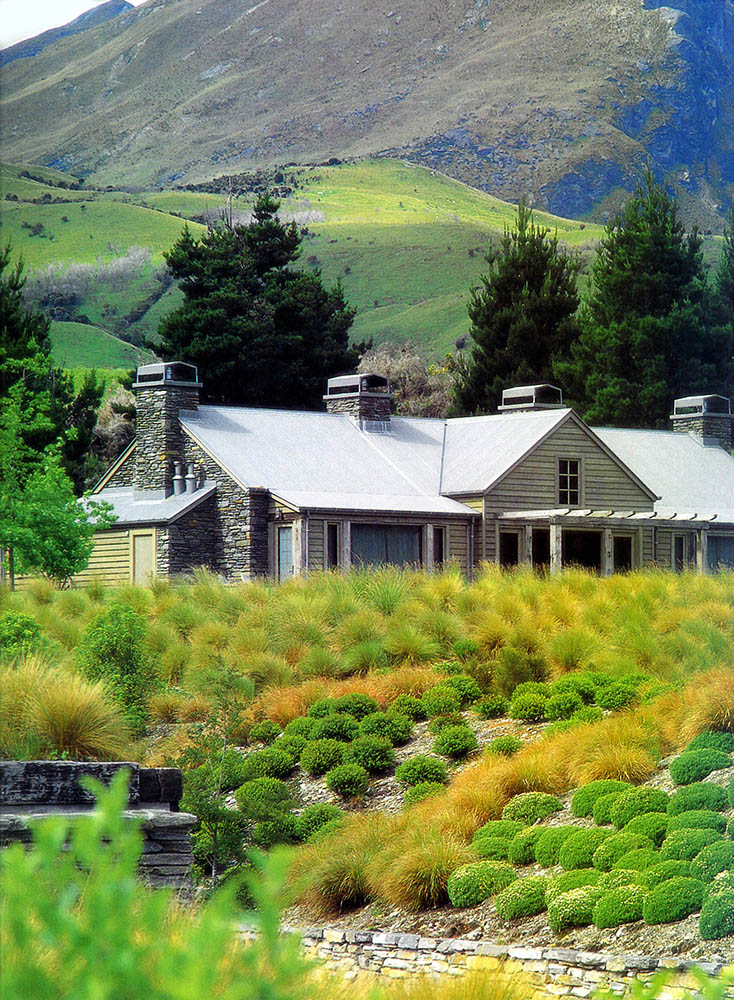Selected Project
Blanket Bay Villas
Entered from a north facing stone-walled courtyard providing privacy for guests, each Villa contains a large central gabled living space with fireplace and picture window framing a magnificent view southwards to the islands on Lake Wakatipu. Symmetrical in plan, the Villas contain a spacious Bedroom Suite each side of this central space also with a fireplace and generous seating. These in turn open to courtyards on both the lake and northern sides and are flanked with a luxurious ensuite bathroom and dressing room. External materials are very natural and mellow – a combination of local schist and washed cedar for walls and weathered zinc for roofing. As in the main Lodge, recycled hardwood wharf beams have been used extensively for lintels and posts as well as for the exposed structure internally. There is an atmosphere of calm, rustic luxury enhanced by the aged timber work, sponged walls and wide-board matai floors.
- Category
- Hospitality and Retail
- Location
- Southern
- Year
- 1999






