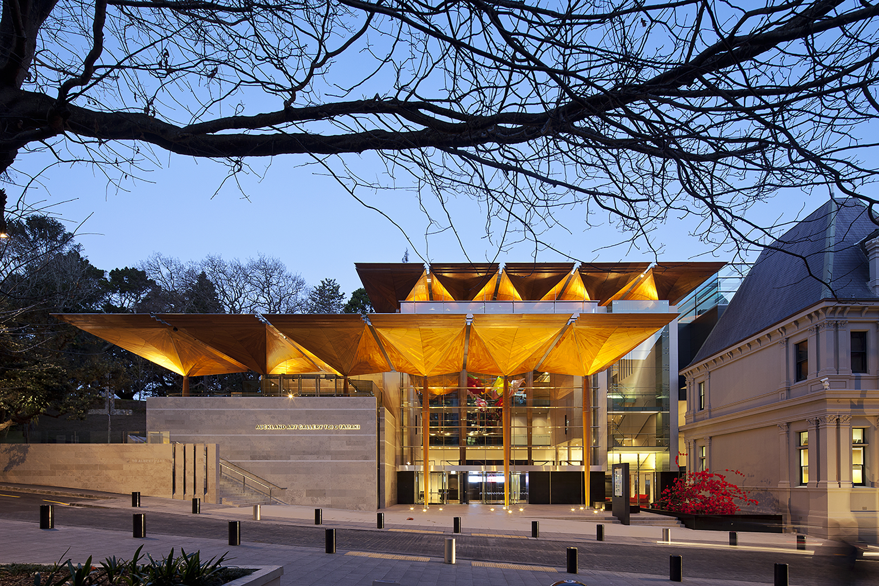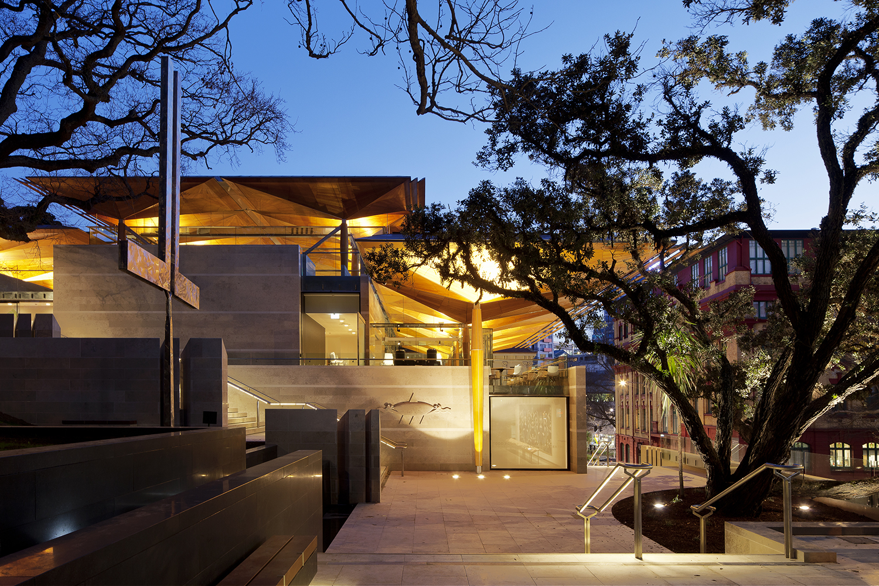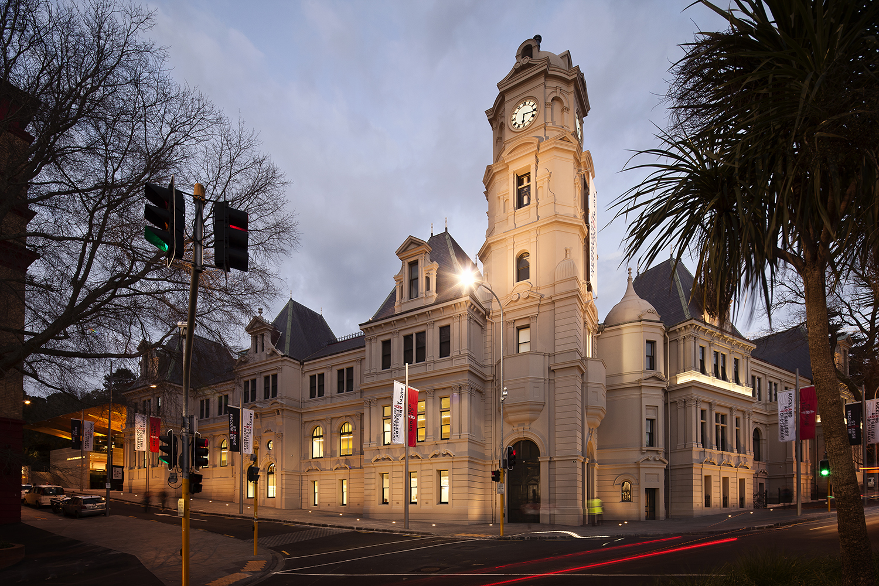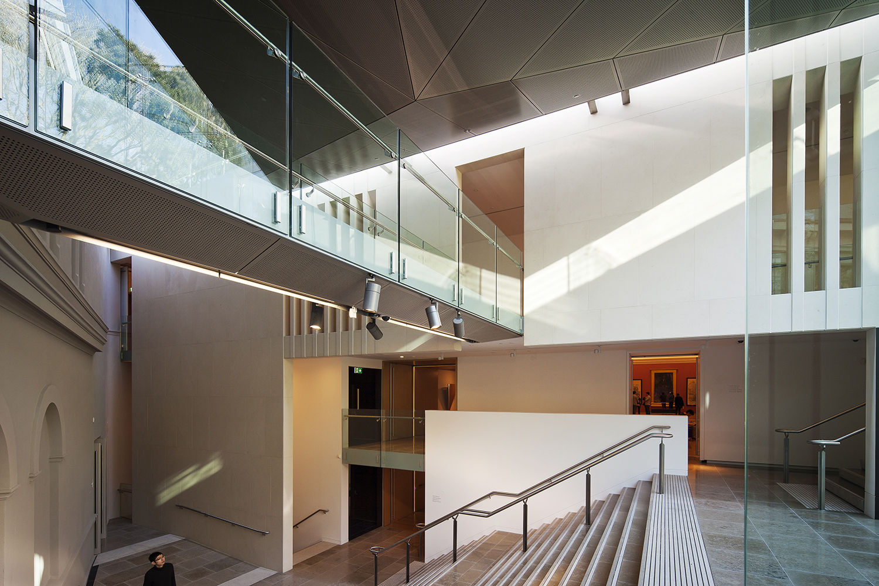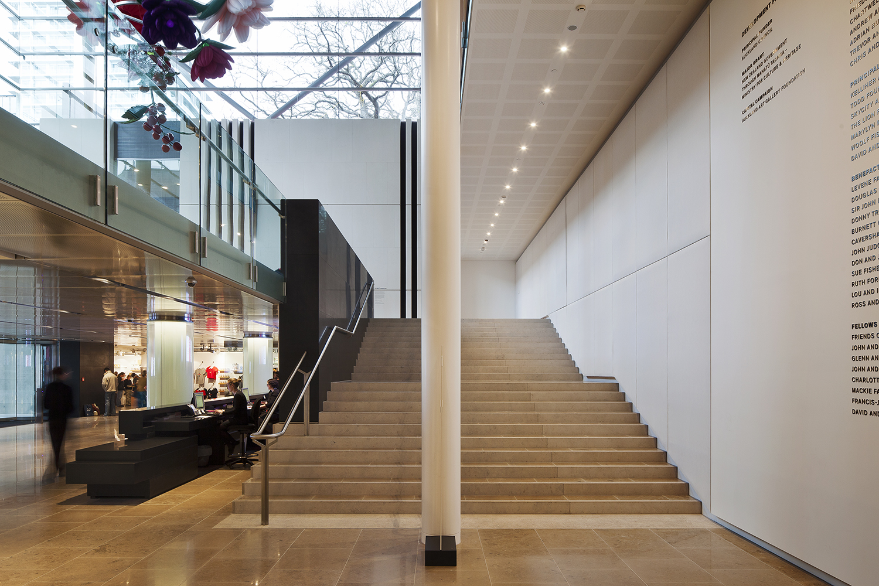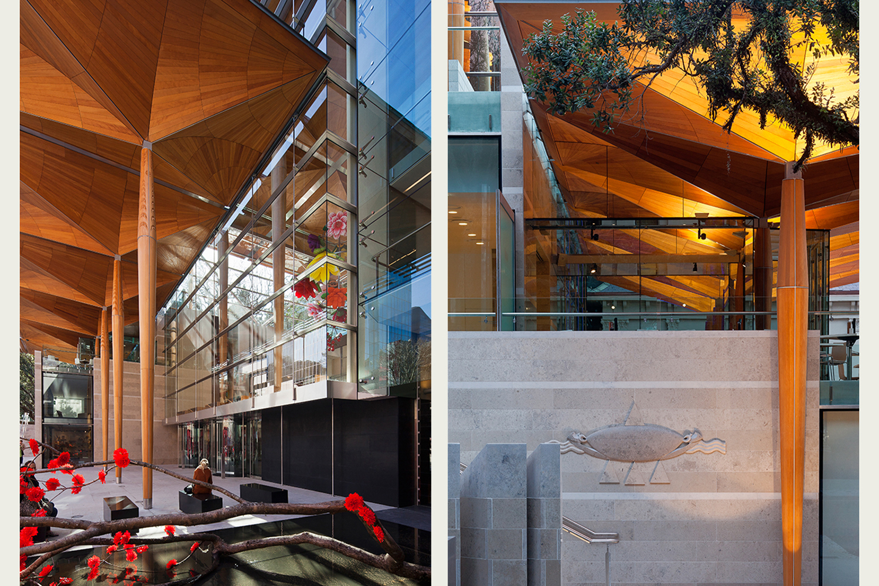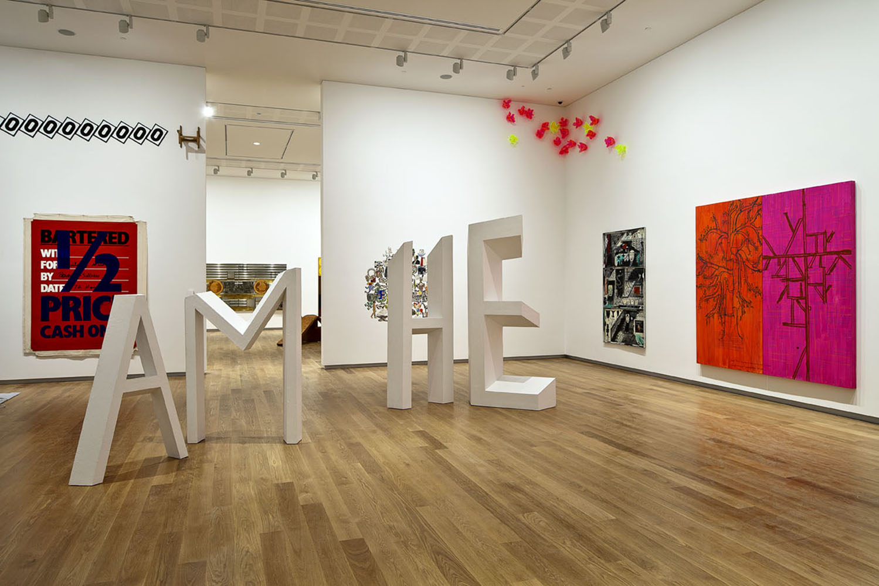Selected Project
Auckland Art Gallery Toi o Tamaki
The new Auckland Art Gallery has developed from a concept that relates as much to the organic natural forms of the landscape as it does from architectural order and character of the important heritage buildings. The new building is characterised through a series of fine “tree-like” canopies that define and cover the entry forecourt, atrium and gallery areas. These light profiled forms “hover” over the stone walls and terraces creating a memorable image and character closely related to the beautiful overhanging canopy of Pohutukawa Trees. The built canopies are made from natural timber folded into organic geometric forms and supported on slender profiled shafts. These emblematic forms will give a unique identity and image to the Gallery that is inspired by the natural landscape of the site. While the hovering roof canopies draw on natural forms they are also closely related to the scale, proportions and detail of the architecture of the existing Gallery. A careful study of the relative dimensions, proportions and alignments has determined the final form and positioning of the new elements to create a complement with the proud turn-of-the century architecture of the original Gallery.This close relationship between new and existing is developed through the precision of detailing at the interface and in particular with careful insertion of new elements such as within the great room of the East Gallery. Below the hovering canopies of the new gallery a great transparency is created to allow views through, into and out of the gallery circulation and display spaces into the green landscape of Albert Park. In this way the Gallery will “open” to the park and public spaces in an inviting and engaging gesture of welcome.
- Category
- Public Architecture
- Location
- Auckland
- Year
- 2009




