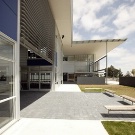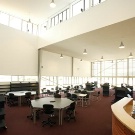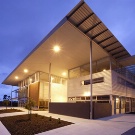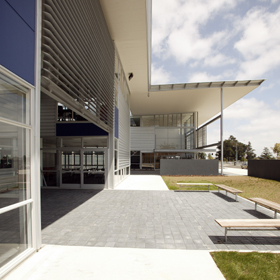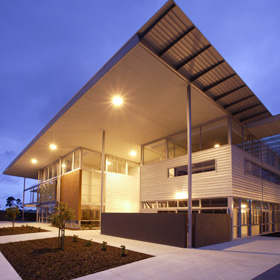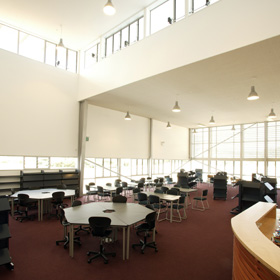Selected Project
Botany Downs Secondary College
Botany Downs Secondary College is the first new secondary school completed by the Ministry of Education for over 20 years. The school offers teaching capacity for a roll of 750 pupils, on a site which ASC Architects has master-planned for a final roll of 1500. The architectural solution reflects an organization of “schools within the school”, or whanaus, and in doing so supports the delivery of a high level of pastoral care. Each whanau building incorporates a large ground floor multipurpose “home” space, extending to the outdoor courtyards, in which the entire whanau can congregate. Flexible learning spaces clustered around each whanau space utilize large sliding glazed walls which provide adjustable teaching environments. At first floor level each of the three whanau buildings is dedicated to a particular faculty where specialised teaching environments are co-located with technical, preparation and faculty team workspaces. Adjacency to other faculties at first floor supports exchange of ideas between staff across curriculum boundaries. The building form reflects the integration of sustainable technologies in the architecture. Examples include the “pop – up” roofs that allow thermal gradients to drive natural ventilation, rainwater recovery to flush WCs and irrigate fields, daylighting combined with intelligent artificial lighting, and solar water heating for the gymnasium change rooms. A new school is a significant piece of community infrastructure. At Botany we have relished the challenge to meet the Ministry’s brief for a robust, flexible, environmentally sustainable, supportive and stimulating environment that will inspire both students and staff alike.
- Category
- Education
- Location







