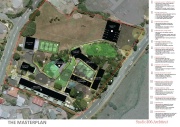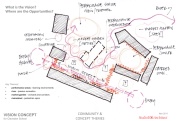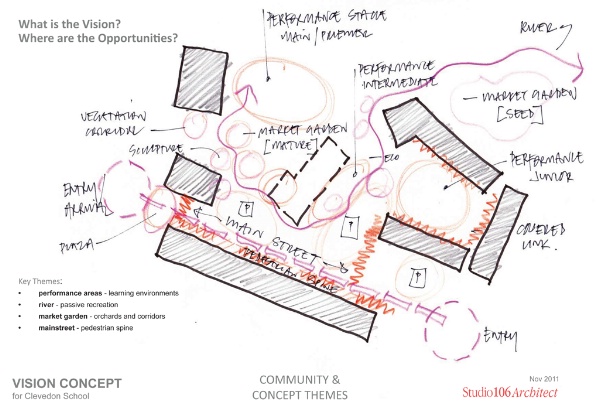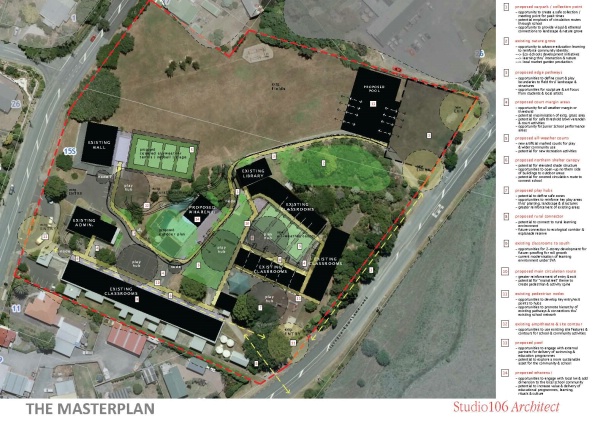Selected Project
Clevedon School Vision Concept & Masterplan
What is the Vision? Where are the Opportunities? What are the Key Issues? Who are the Partners? What is the Language? These are the questions we set out to chart with the Clevedon School Vision Working Group The Clevedon School Board of Trustees was interested in taking a more holistic approach to the development and improvement of the school's physical spaces and assets, concurrent with the 10year Property Plan As a potential hub for events and community activities, the School wanted to explore their place within the wider community and understand opportunities for the future The Vision Concept & Masterplan was an initial document that could be taken forward into a wider consultation process within the formulation of the Clevedon Village Sustainable Development Plan, but also to address potential project streams available to the school community to: - reflect school & community values - consider opportunities to create flexible & unique learning environments - improve the access to and quality of facilities for the school - be a satellite for activity connected to wider community development - reinforce Clevedon as a hub for local community activity - allow for growth & future-proofing - maximise synergies & efficiencies of the existing built environment
- Category
- Education
- Location









