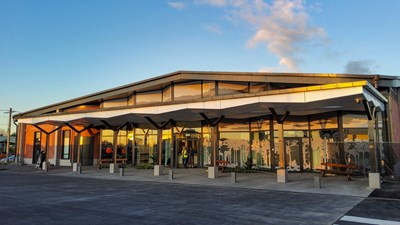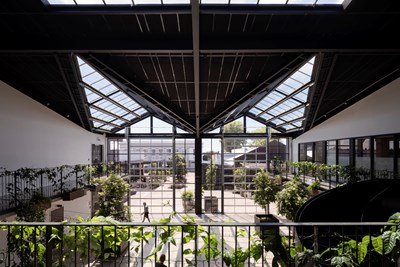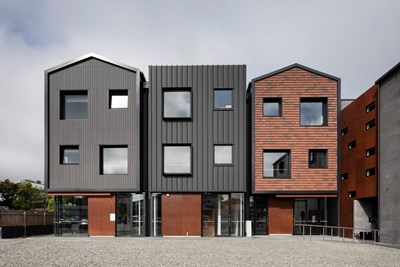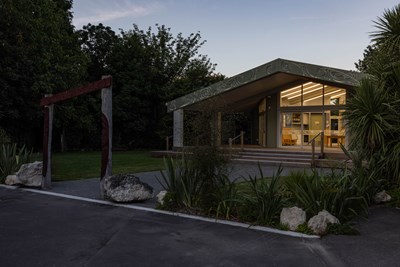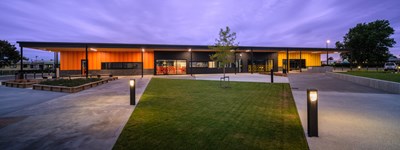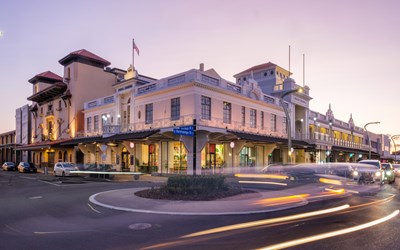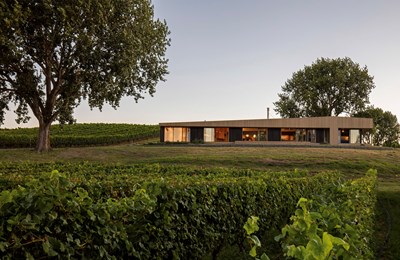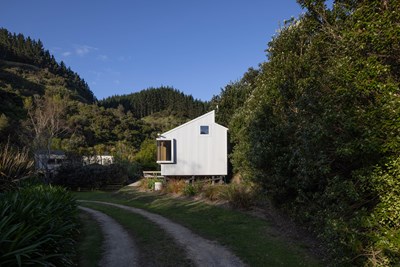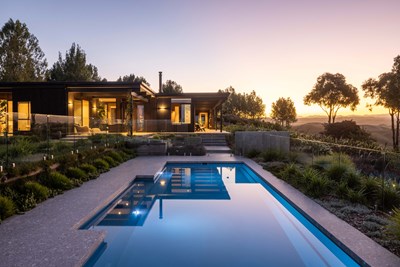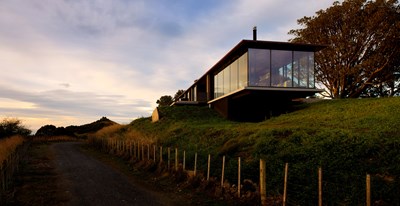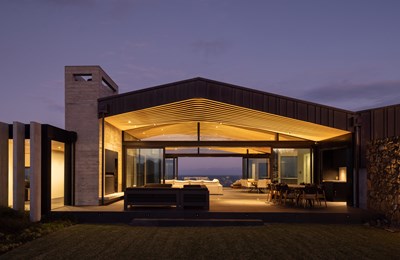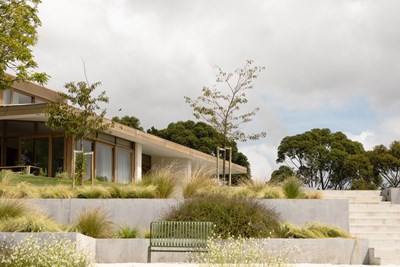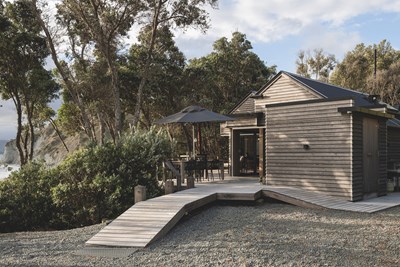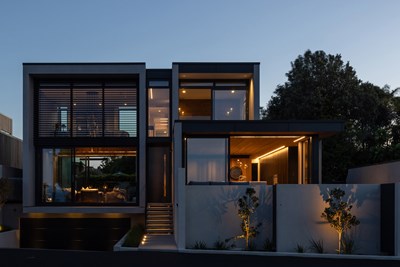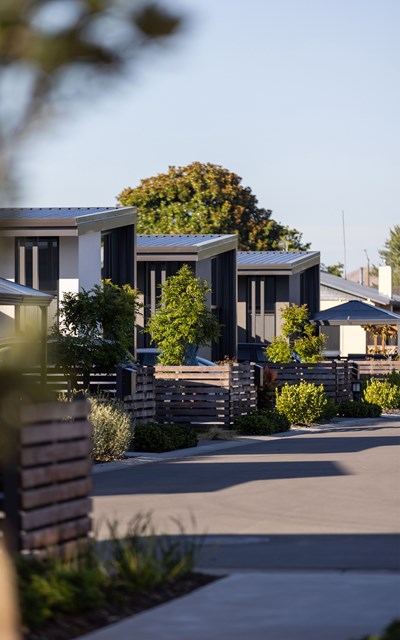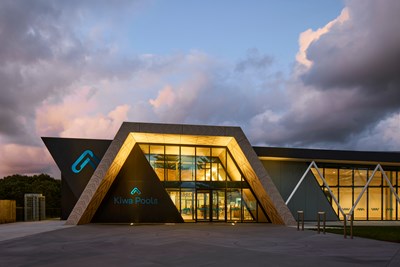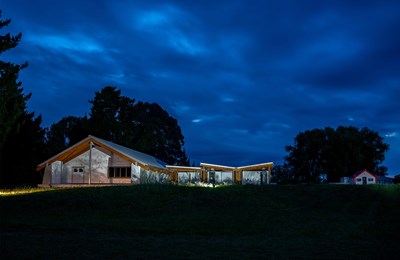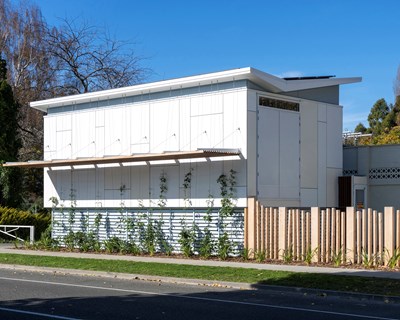A world-first building, eight beautiful new homes and two groundbreaking educational facilities have been named Local Awards winners for the Gisborne & Hawke’s Bay region.
Nineteen winners were announced this year. In the Education category, they include Heretaunga Intermediate School’s technology block, designed by DCA Architects of Transformation, and described by the jury as an “ingenious fusion of functionality and aesthetics. The design considers the environment as an extension of the learning space, facilitating interdisciplinary connections in science, woodworking, music, art, and culinary arts.”
In the same category, Te Whare Te Manukura, a take on a traditional wharenui, with carved maihi by Charles Paringatai and works by master carver Nathan Foote, was awarded. Designed by Atkinson Harwood Architecture, the Rudolph Steiner school building skillfully intertwines Steiner philosophy with the essence of te ao Māori and is described by the jury as “a beacon of cultural enrichment”.
“After everything we’ve been through in this region, it was uplifting to see so many high-quality projects and such positive design and building work happening in the region,” says jury convenor, Hawke’s Bay architect Ann Galloway. “Everywhere we visited we experienced buildings that have been transformed by the way the architects approached the design and location.”
A pint-sized example is the Small Project Architecture winner. The Windsor substation switchboard upgrade by Charissa Snijders pushes the boundaries of what a functional, utilitarian structure can be. It is relocatable, sustainable and has become the first infrastructure project in the world to receive Living Building Challenge Vs 4.0 Petal Certification.
In the housing category, extraordinary settings were met with stunning architectural responses. The winners included homes in rural, coastal and suburban locations, and one multi-unit community of 20 houses, St Aubyn Village Estate.
A jury of four judges — Christina van Bohemen of Sills van Bohemen, Pierre du Toit of Fat Parrot Architecture and graduate architect Jess Stent — was convened by Galloway.
View all the winners and read citations here.
Commercial Architecture
Kaweka Hospital - Stage I by Architecture HDT Hawke's Bay
Tribune by RTA Studio
Joll Road Laneways - Stage 2 by RTA Studio
Education
Te Whare Te Manukura by Atkinson Harwood Architecture
Heretaunga Intermediate School by DCA Architects of Transformation
Heritage
Toitoi Municipal Building, Hastings by Matthews & Matthews Architects
Housing
Black Beech House by Bonnifait + Associates Architects
The Woolshed's Sibling by Chloe Coles
Bone / Moroney House by Clarkson Architects
Tākapu by Daniel Marshall Architect
Punakerua by Designgroup Stapleton Elliott and Crosson Architects in association
Haumoana House by Glamuzina Architects
Mahia Retreat by Hoogerbrug Architects
Westshore House by Three Sixty Architecture
Housing — Multi Unit
St Aubyn Village Estate by Designgroup Stapleton Elliott
Interior Architecture
Joll Road Laneways - Stage 2 Interiors by RTA Studio and AGD in association
Public Architecture
Kiwa Pools by Architecture HDT
Waiohiki Marae Wharenui by Designgroup Stapleton Elliott
Small Project Architecture
Windsor ZS 11kV Switchboard Upgrade by Charissa Snijders Architect




