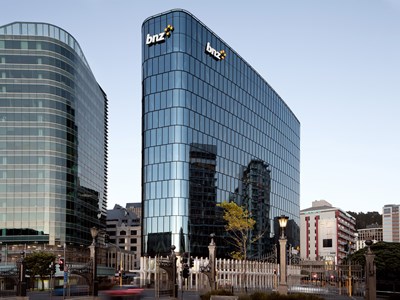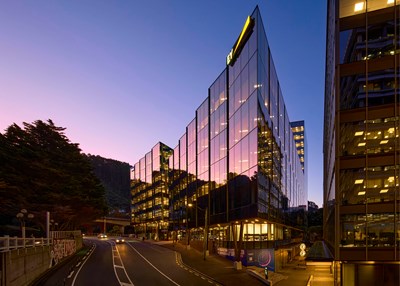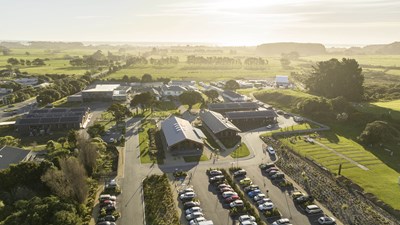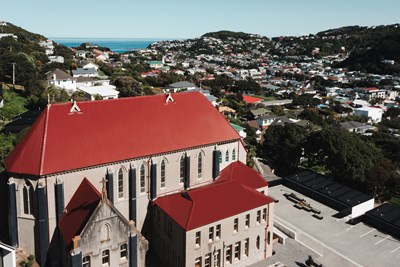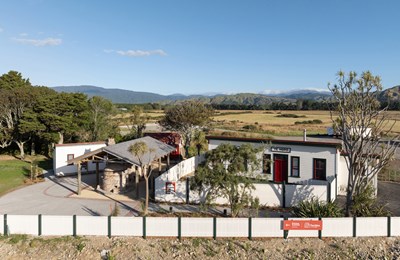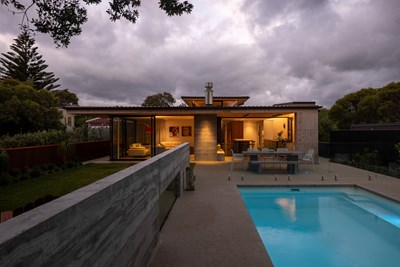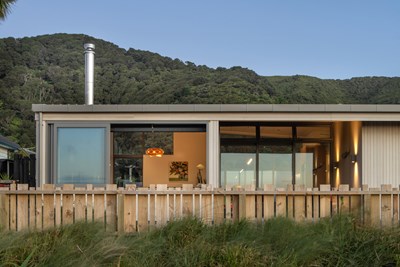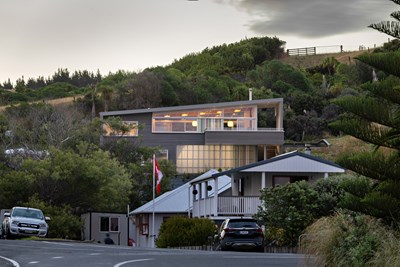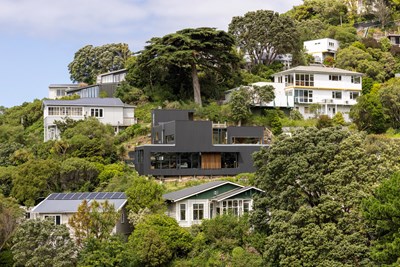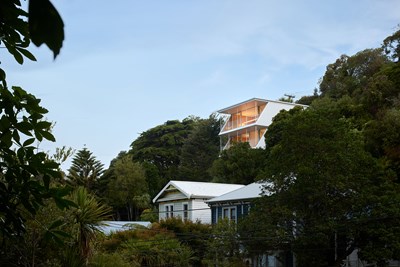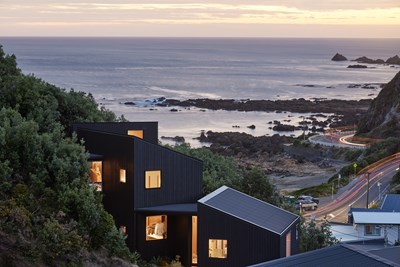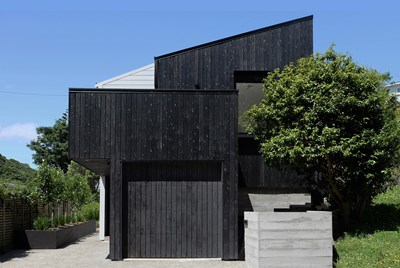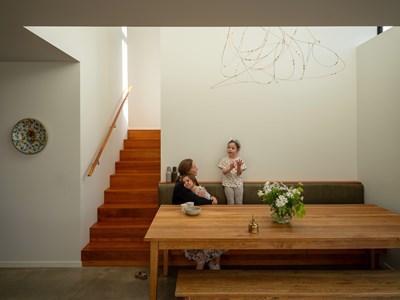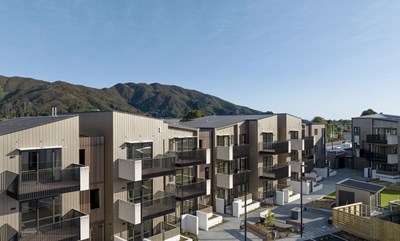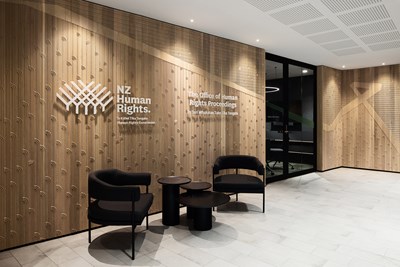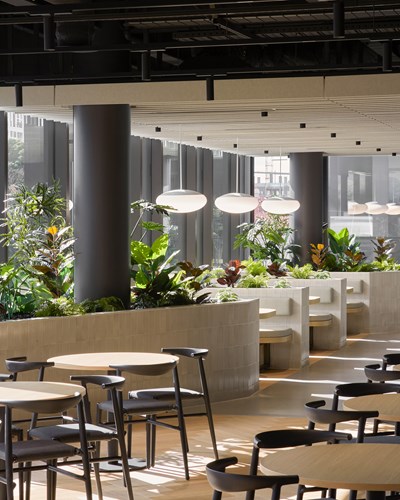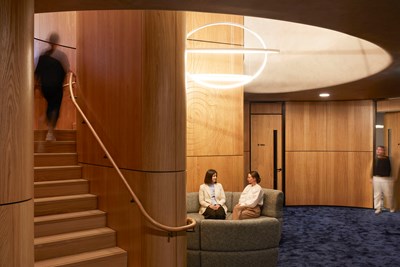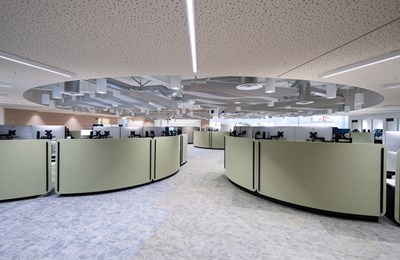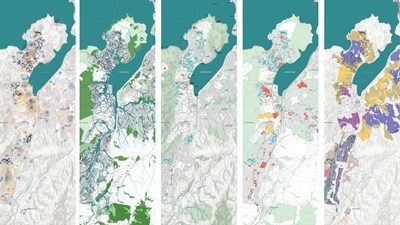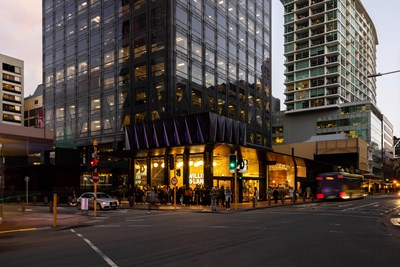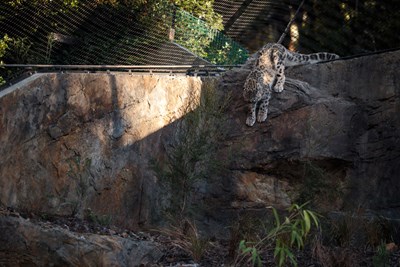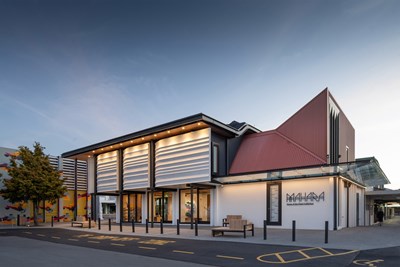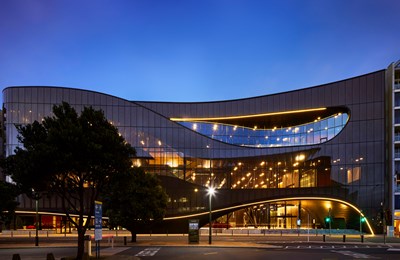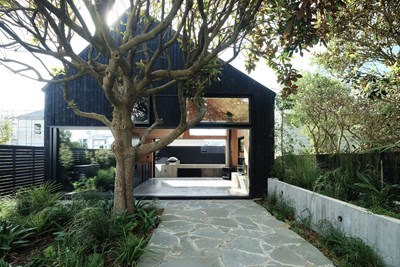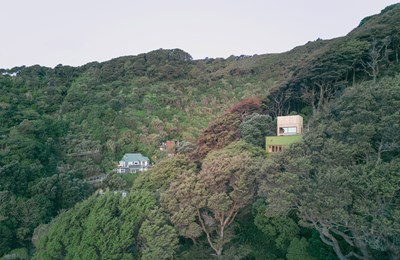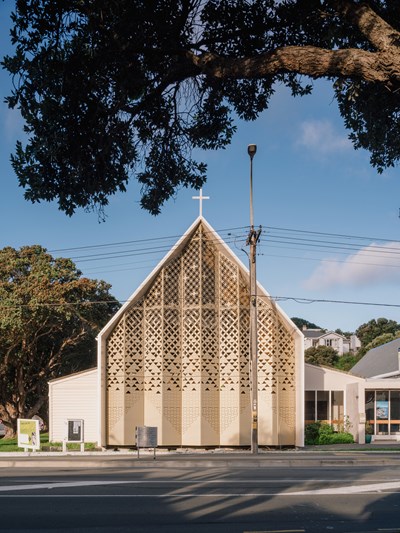A home for snow leopards, inner-city public housing complete with in-house support services, and three tiny projects are among the winners in the Wellington region’s Te Kāhui Whaihanga New Zealand Institute of Architects Awards.
Twenty-seven outstanding projects took home awards at an event held at the St James Theatre on May 23. The Commercial, Education and Public Architecture winners run the gamut, from a revamp of Te Horo train station to Architecture Workshop’s Snow Leopards’ Enclosure at Wellington Zoo, which includes dens, sunny perching areas and an outdoor space for the big cats.
Pāe Reo Campus, an addition to the Wānanga in Ōtaki by Tennent Brown Architects, was lauded for being a certified Living Building. It shows “how the architectural process can be an advocacy tool for buildings that operate as cleanly, beautifully and efficiently as nature’s architecture”, says the awards’ jury.
St Hilda’s Church Renovation by First Light Studio was awarded a Small Project Architecture award for its imaginative solution to earthquake strengthening. The new façade, a perforated screen, “has become a compelling urban feature that the wider community can enjoy”, says jury convenor, architect Mary Daish.
“These new buildings have brought elegant forms to streets, responded to the site and context, created new pedestrian experiences and connections, referenced the existing urban fabric, and made connections to the natural landscape too,” Daish adds.
There were 20 entries in the Housing category this year, with six being named winners, as well as two in the Housing—Alterations & Additions category. Oxford Terrace by Solari Architects was the sole winner in the Housing—Multi Unit category for its “highly empathetic design response – a heart-warming example of a community housing project,” says the jury.
The panel of judges also included Natasha Markham of MAUD, Stephanie Gardner of HMOA, and Beth Cameron of Makers of Architecture.
View all the winners and read citations here.
Commercial Architecture
BNZ Place by Jasmax
40 & 44 Bowen Street by Tennent Brown Architects
Education
Pā Reo Campus by Tennent Brown Architects
Enduring Architecture
City Gallery Wellington | Te Whare Toi (1992-1993 by Gardyne Architecture (now architecture+) with Wellington City Council
Heritage
Erskine Chapel by Common and archifact-architecture & conservation
Te Horo Kilns: Station Building Restoration and Site Works by WSP Architecture
Housing
Waikanae Beach House by Andrew Sexton Architecture
Pukatea Beach House by First Light Studio and FLiP Homes
Riversdale Beach House by Parsonson Architects
Sar Street House by Parsonson Architects
Raroa House by Patchwork Architecture
Houghton Bay House by Patchwork Architecture
Housing—Alterations & Additions
B House by a.k.a Architecture
Wadestown House by Andrew Sexton Architecture
Housing—Multi Unit
Oxford Terrace by Solari Architects
Interior Architecture
Te Kāhui Tiki Tangata — Human Rights Commission by Designgroup Stapleton Elliott
Waka Kotahi NZ Transport Agency National Premises by Designgroup Stapleton Elliott
KPMG Wellington by Warren and Mahoney Architects
Wellington Train Control Upgrade Project by WSP Architecture
Planning & Urban Design
Te Āhuru Mōwai Vision Framework by Isthmus Group
Willis Lane by Tennent Brown Architects and Izzard Design in association
Public Architecture
Wellington Zoo Snow Leopards Enclosure by Architecture Workshop
Toi MAHARA by Athfield Architects
Tākina — Wellington Convention & Exhibition Centre by Studio of Pacific Architecture
Small Project Architecture
Austin Pavilion by a.k.a Architecture
Karaka Tower by Arête Architects
St Hilda’s Church Renovation by First Light Studio




