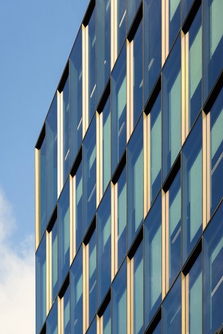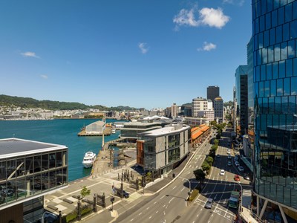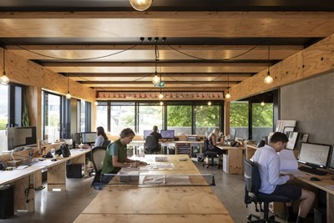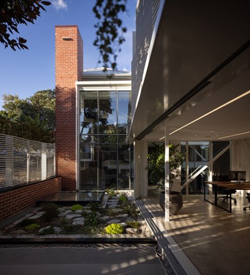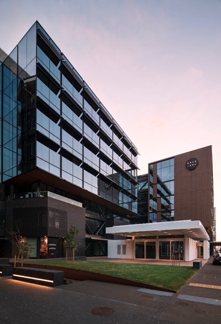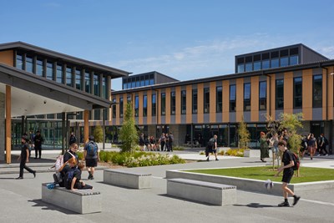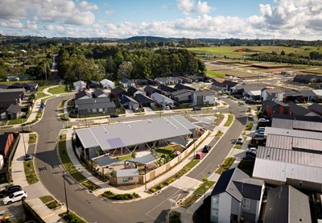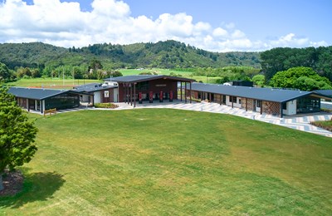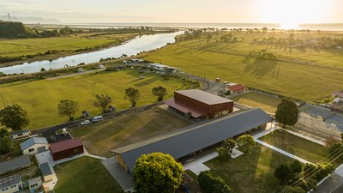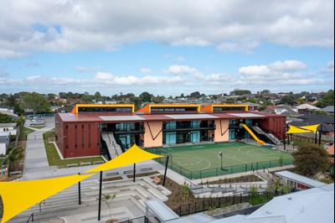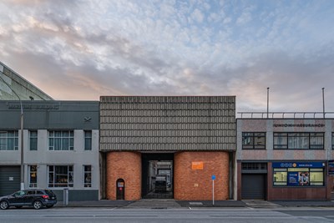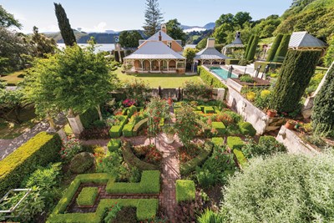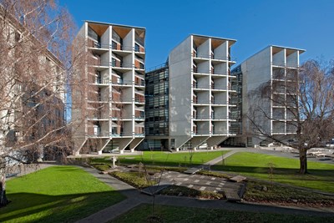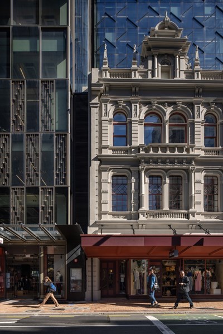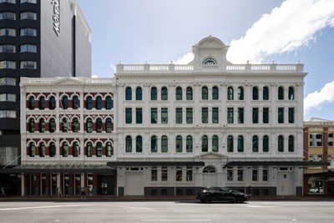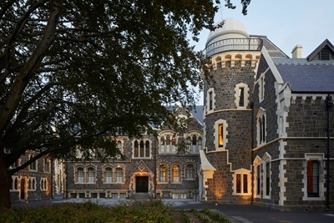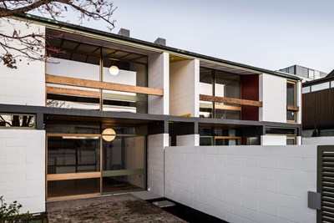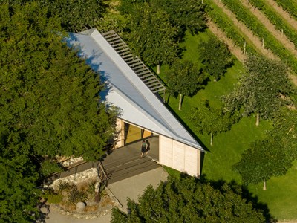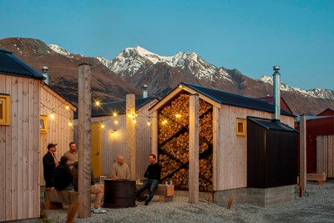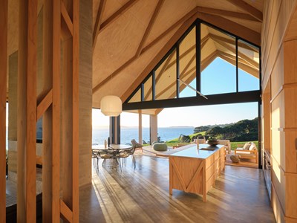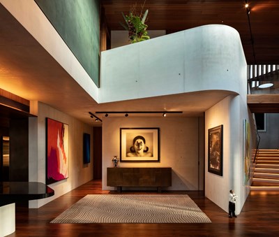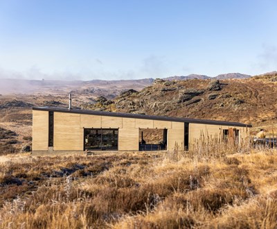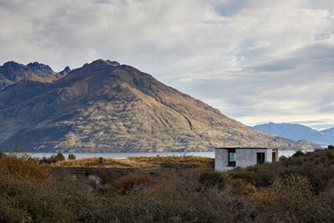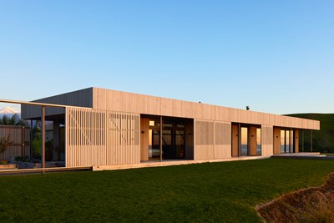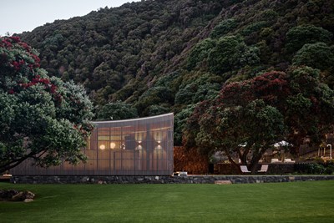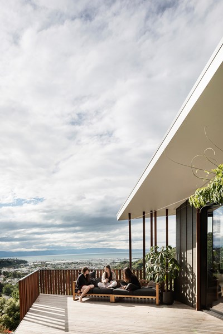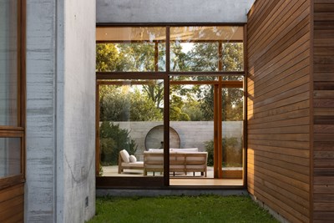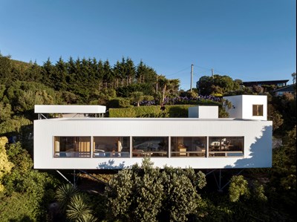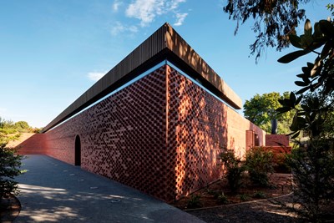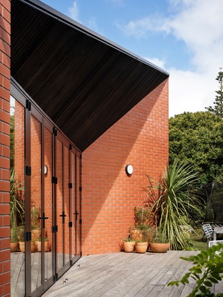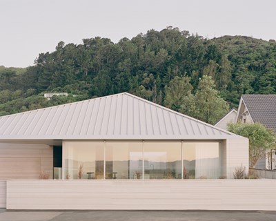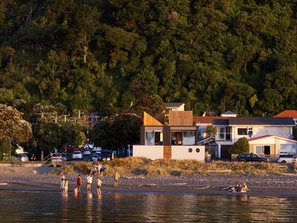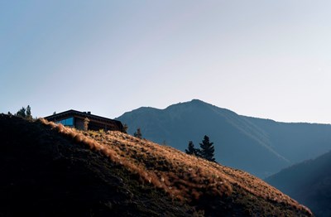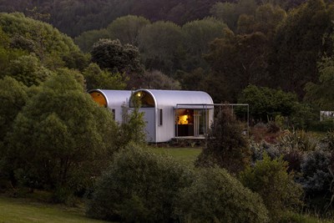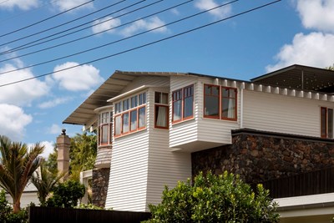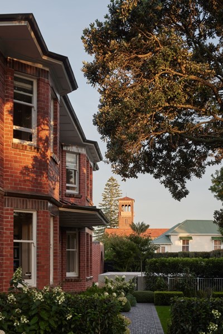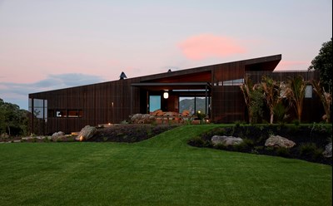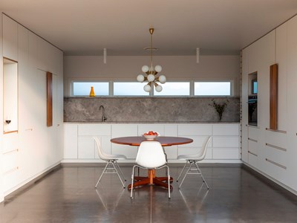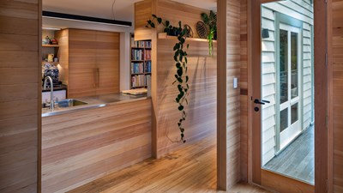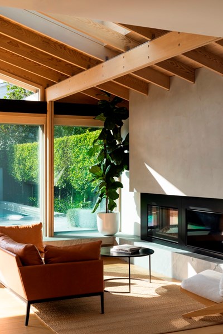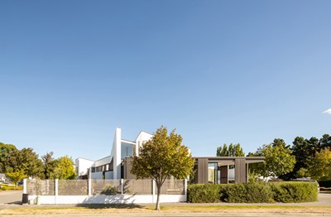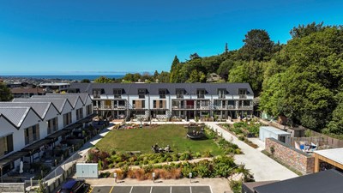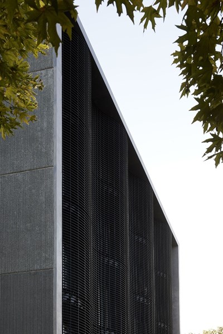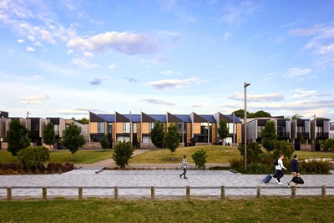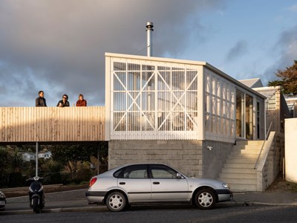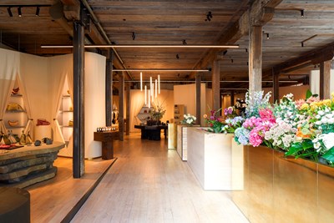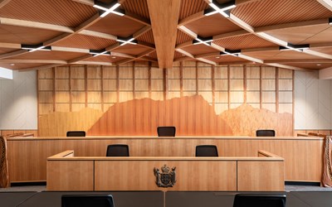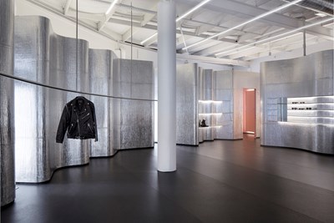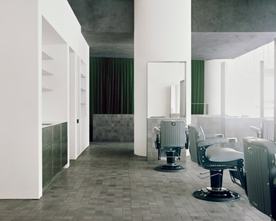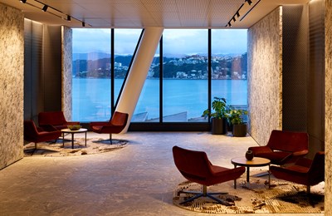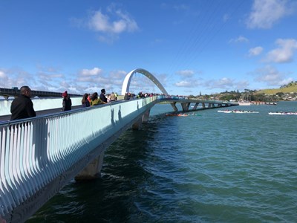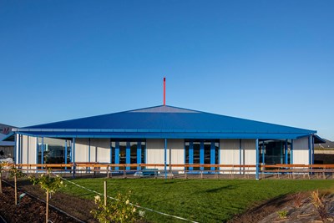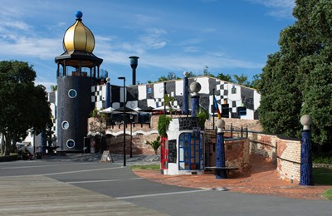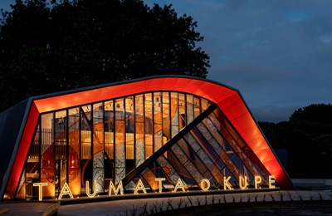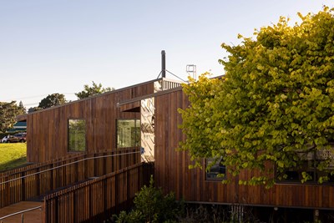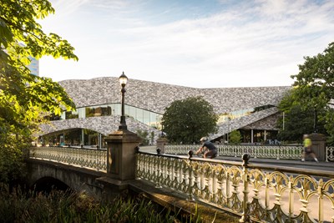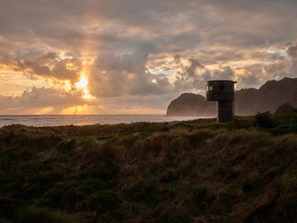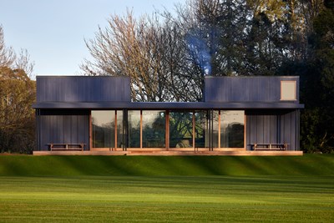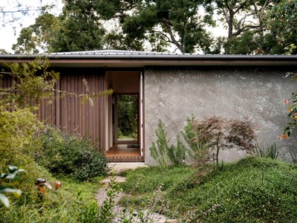The prestigious peer-reviewed national awards programme announces 61 shortlisted projects across 12 categories.
Te Kāhui Whaihanga has finalised its shortlist in advance of the closing round of judging in the annual awards programme. Projects that extend the length of Aotearoa New Zealand vary widely in budget and challenges, says the jury’s convenor Dave Strachan of SGA Architects.
“With such a huge number of eligible entries this year, the jury had an intense time working through to a shortlist, however the choices made meant we had much in common,” says Dave, ahead of the final judging tour.
From Heritage to Hospitality and Education to Commercial, the categories embrace a diversity of designs across Aotearoa. Housing accounts for nearly half the shortlisted projects, with 26 in total. This category covers new homes, alterations and additions, and multi-unit developments. Projects are as varied as a rammed-earth residence by C Nott Architects in a remote area of the South Island, and a high-end beach retreat by Herbst Architects in the Far North. In Ōtepoti Dunedin, Toiora Cohousing by Architype represents the first of its kind in the awards. Developed by and for its residents, the project is designed to passive house standards, has 24 homes and numerous sustainable outcomes.
The shortlist also demonstrates the diverse capabilities of practices, with the work of some studios featuring across several categories. Auckland-based RTA Studio has designed a home in Ōtautahi Christchurch with a minimum life of 200 years, a hospitality project in Glenorchy, and a primary school in Tāmaki Makaurau Auckland. Bull O’Sullivan has two projects listed, one of which is a family home in Devonport, Tāmaki Makaurau, and the other a place of worship in Wigram, Ōtautahi.
As well as long-established practices such as Warren and Mahoney and Bossley Architects, more recently established practices, including Seear-Budd Ross and Keshaw McArthur, are represented, alongside a generous handful that are new to the awards, including Makers of Architecture, Gibbons Architects, Jo Craddock Architecture, William Samuels Architects and Sayes Jackson Architects.
All shortlisted projects will be visited by the jury headed by Dave Strachan, who is joined by Sally Ogle of Patchwork Architecture and Ewan Brown of Tennent Brown Architects, both of Te Whanganui-a-Tara Wellington, and guest international juror Clare Cousins. Clare founded her eponymous practice in Melbourne in 2005 and works across a diversity of sectors, ranging from residential to cultural.
“It’s an honour to join Dave, Sally and Ewan on this year’s national jury,” says Clare, a Life Fellow and Past National President of the Australian Institute of Architects. “I’m really looking forward to visiting each project in person across New Zealand’s beautiful regions and landscapes.”
The jury begins their tour later this month and will conclude deliberations in early September.
“The team will be touring the length and breadth of our amazing country and we are looking forward to showing our Aussie visitor around and experiencing some Kiwi hospitality,” says Dave.
Winners of the New Zealand Architecture Awards, which are sponsored by Resene and APL, will be announced at an event on Thursday 16 November in Te Whanganui-a-Tara Wellington.
Buy your tickets.
The shortlist
Commercial Architecture
• 8 Willis Street by architecture +
• Site 9 Kumutoto by Athfield Architects
• WallÉ by Irving Smith Architects
• Pink Palace by Matter
• 10 Madden by Warren and Mahoney Architects
Education
• Te Aratai College by Architectus
• New Shoots Ramarama ECEC by Copeland Associates Architects
• Te Kura o Te Whānau a Apanui by DCA Architects of Transformation and MOAA Architects in association
• Karamea Area School by MOAA Architects
• Owairoa Primary School by RTA Studio
Enduring Architecture
• Southern Aurora Substation (1972) by Allingham, Harrison & Partners
• Ōhinetahi (1977-2015) by Sir Miles Warren and John & Pauline Trengrove
• Erskine Building, University of Canterbury (1998) by Architectus, Cook Hitchcock Sargisson and Royal Associates in association
Heritage
• 8 Willis Street by architecture +
• The Hayman Kronfeld Building by Peddle Thorp
• The Observatory Hotel and Observatory Tower, The Arts Centre of Christchurch by Warren and Mahoney Architects and Dave Pearson Architects in association
• Dorset Street Flats by Young Architects
Hospitality
• Ata Rangi Tasting Room by Makers of Architecture
• The Great Glenorchy Alpine Basecamp by RTA Studio and Bureaux
• Mawhiti by Stevens Lawson Architects
Housing
• Clifftops House by Bossley Architects
• Ophir House by C Nott Architects
• Matagouri by Fearon Hay Architects
• Tapuae House by Gibbons Architects
• Omata Beach House by Herbst Architects
• Feather House by Irving Smith Architects
• Waimauku House by Jo Craddock Architecture
• Taylor’s Mistake House by New Work Studio/Tim Nees Architects
• Z House by RTA Studio
• Brick House by Sayes Studio
• RK Residence by Seear-Budd Ross
• See-saw home by Upoko Architects
• FLOCKHILL Homestead by Warren and Mahoney Architects
• Studio House by William Samuels Architects
Housing - Alterations and Additions
• Glenmorven Studios by architecture +
• Keene Family Home by Bull O'Sullivan Architecture
• Lion Head House by Fearon Hay Architects
• Omata Hill House by Herbst Architects
• LANCASTER - The Luxury of Enough by Lloyd Hartley Architects
• Kelburn Villa Alterations by Mary Daish Architect
• Gable Extension by Sayes Jackson Architects
Housing - Multi Unit
• Seager Park Residences by AQA Alessandro Quadrelli Architetto
• Toiora Cohousing Development by Architype
• Jervois Apartments by Monk MacKenzie
• Fletcher Living - Worcester Terraces by Sheppard & Rout Architects
• Block Party by Spacecraft Architects
Interior Architecture
• Faradays by Cheshire Architects
• Whangārei Māori Land Court by GHD Design and Studio Pasifika in association
• Stolen Girlfriends Club Wellington Flagship Store by Jasmax
• Stravinskij by Seear-Budd Ross
• Chapman Tripp Wellington Fitout by Studio of Pacific Architecture
Planning & Urban Design
• Ngā Hau Māngere - Old Māngere Bridge by Bossley Architects
Public Architecture
• Fonua Mana by Bull O'Sullivan Architecture
• Hundertwasser Arts Centre with Wairau Māori Art Gallery by HB Architecture, Hundertwasser Non Profit Foundation and Springmann Architektur in association
• Wellington Children's Hospital by Studio Design + Architecture
• Te Taumata o Kupe Nuku by TOA Architects
• Renal Unit – Taranaki Base Hospital by Warren and Mahoney Architects
• Te Pae Christchurch Convention Centre by Woods Bagot and Warren and Mahoney Architects in association
Small Project Architecture
• Te Pae by Crosson Architects
• Deep Cover by Edwards White Architects
• Grasslands Studio by Keshaw McArthur




