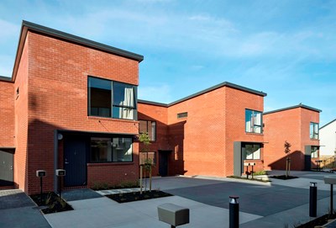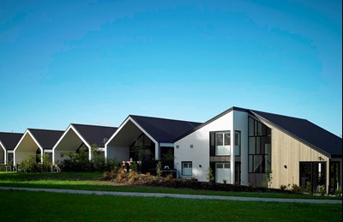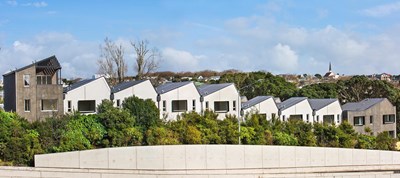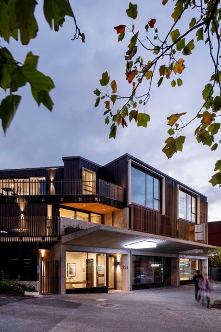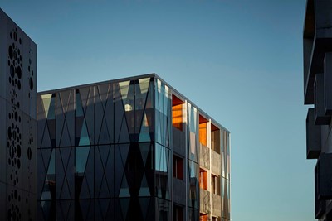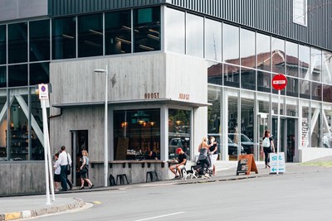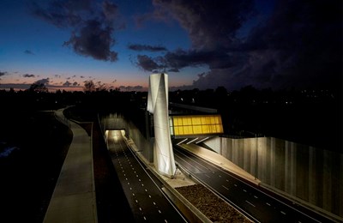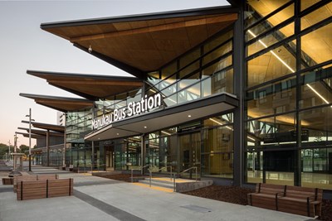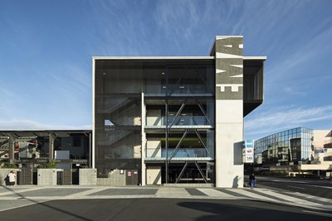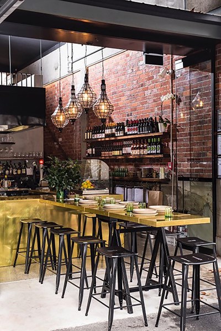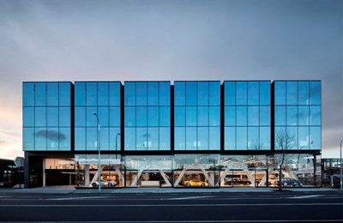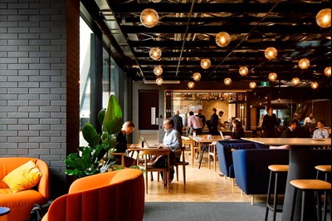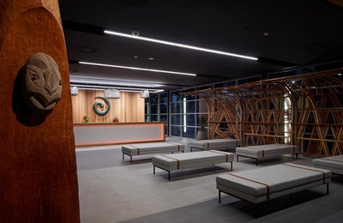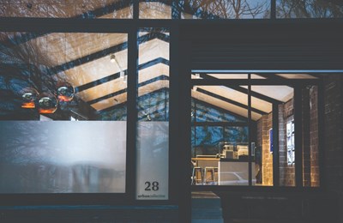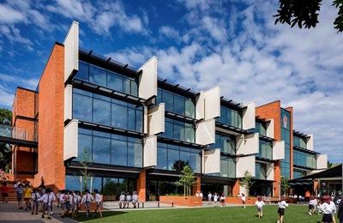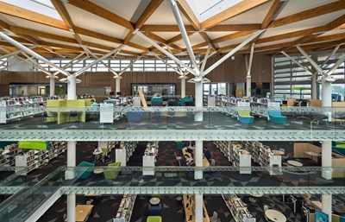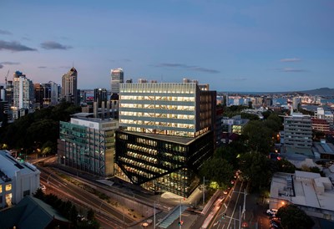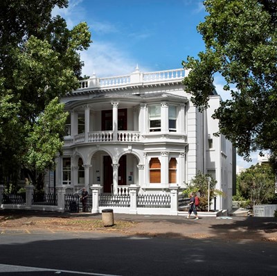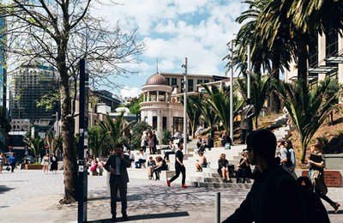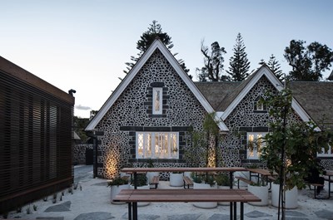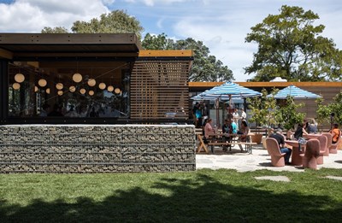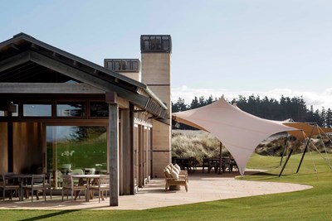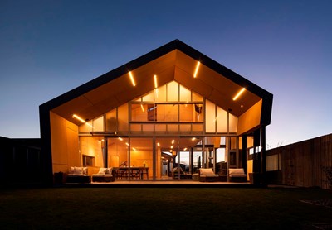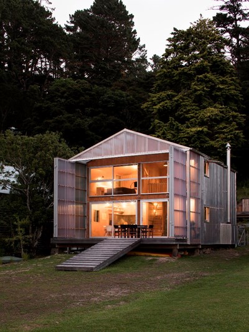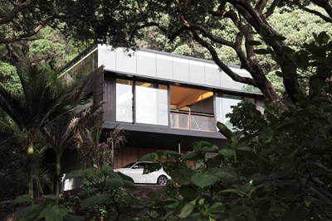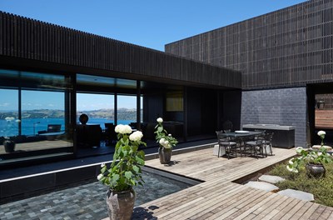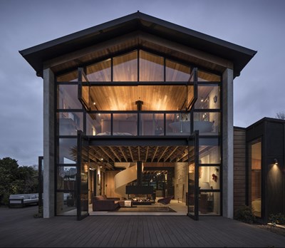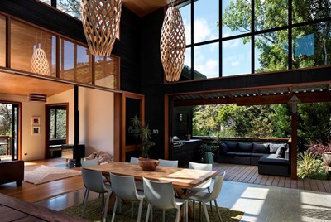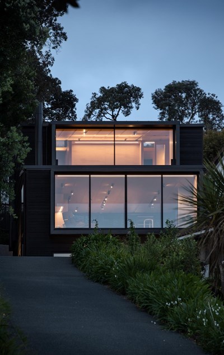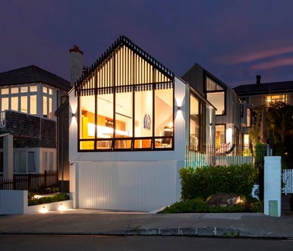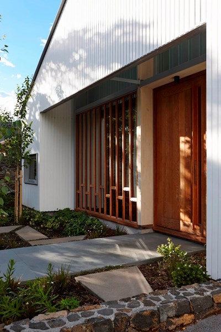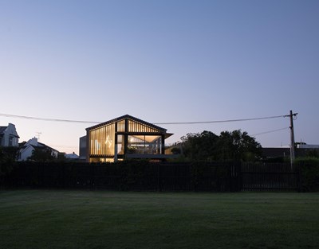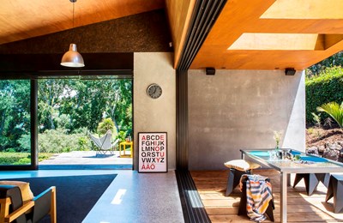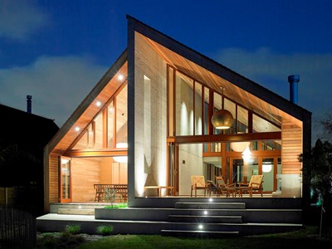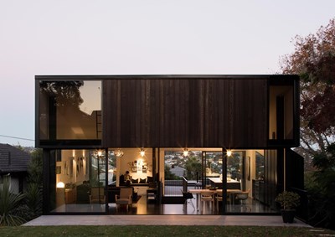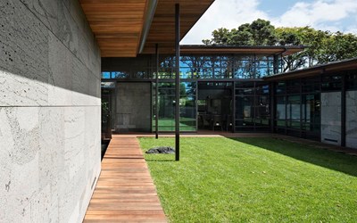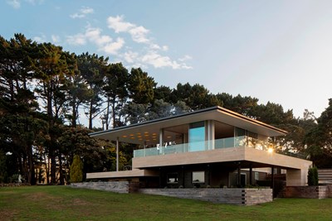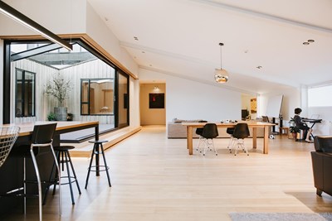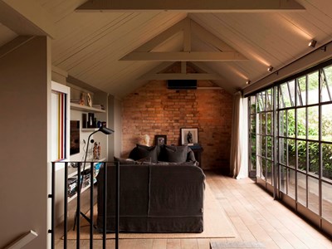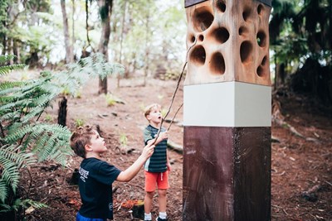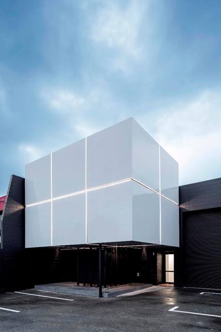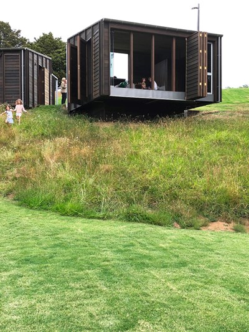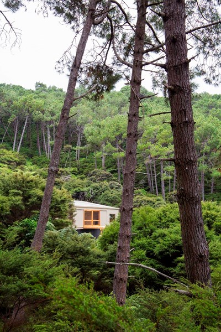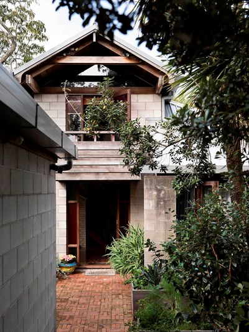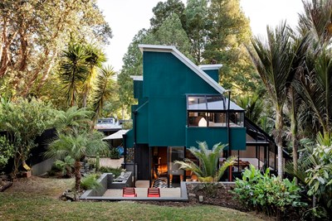New apartments and city intensification projects winners in 2018 Auckland Architecture Awards
09 May 2018
Forty-six buildings from across Auckland and Northland have received Auckland Architecture Awards at an event held at MOTAT Aviation Hall.
The 2018 Auckland Architecture Awards are part of the peer-reviewed New Zealand Architecture Awards programme run by the New Zealand Institute of Architects (NZIA) and sponsored by Resene. The programme sets the benchmark for the country’s buildings and recognises the contribution of architects to their towns and communities.
Rick Pearson, this year’s awards jury convenor, said the number of entries and high quality of shortlisted works made the judging process challenging.
Over the course of a busy week, Pearson and his fellow jurors – architects Jeff Wells, Julian Mitchell and Katherine Dean, as well as lay juror Fleur Palmer – visited 54 shortlisted projects. 107 projects were entered this year.
“The standard of architecture we encountered was very high,” Pearson said. “It was especially encouraging to be able to confer awards to multi-unit housing projects, which has been a skinny awards category in previous years, despite the pressing nature of Auckland’s ongoing housing shortage.”
The jury conferred six awards in the multi-unit housing category, to Housing New Zealand homes in Mt Albert, multi-level townhouses in Hobsonville Point and apartments in new Grey Lynn and Ponsonby.
“We were also impressed with the planning of Vinegar Lane in Ponsonby,” Pearson said. “It sets a good precedent for other areas looking to achieve urban density and diversity without forgoing building quality.”
“Infrastructural projects, such as the Manukau Bus Station, where culture and function are integrated so that the architecture is meaningful as well as cleverly planned, impressed us as well.”
List of winners:
Commercial Architecture
119 Great North Road – Warren and Mahoney Architects
EMA Business Hub & Carpark – Avery Team Architects
Faraday Street Precinct – Fearon Hay Architects
Education
King's School Centennial Building – Warren and Mahoney Architects
Unitec The Hub – Te Puna – ASC Architects and Design Group Stapleton Elliot
The University of Auckland Science Centre Building 302 – Architectus
Enduring Architecture
Campbell Courtyard House (1972) – Stanish and Withers
The Green House (1977) – Claude Megson Architect
Heritage
Alfred Nathan House – Architectus and Salmond Reed Architects in association
Ellen Melville Centre and Freyberg Place – Isthmus Group and Stevens Lawson Architects in association
Mission Bay Pavilion – Herbst Architects and Salmond Reed Architects in association
Interior Architecture
119 Great North Road – Warren and Mahoney
GridAKL Innovation 5A (12 Madden) and Mason Bros – Jasmax
Māori Television – RCG Limited
The Boys – Brave Architects
Hospitality
Mission Bay Pavilion – Herbst Architects
Tara Iti Clubhouse – Cheshire Architects and Herringbone Design (USA) in association
Housing
39 Allum St – Dorrington Atcheson Architects
Anzac Bay House – Vaughn McQuarrie
Castor Bay House – SGA Ltd – Strachan Group Architects
Fe3O4 – Crosson Architects
Kawakawa House – Herbst Architects
Kawau Island Bach – Crosson Architects
Lantern House Waiheke – Herbst Architects
Mount Eden House – Guy Tarrant Architects
Rawene House – Stevens Lawson Architects
Reserve House – Geoff Richards Architects
Shipshape – Robin O'Donnell Architects
Space Invader – PAC – Paterson Architecture Collective and Glamuzina Architects in association
Volcano House – Rowe Baetens Architecture
Whare Koa – SGA Ltd - Strachan Group Architects
Housing multi-unit
Aria Apartments – TOA Architects
Jennings Jersey – Monk MacKenzie
Sunderland 6 – Stevens Lawson Architects
The Barrington – Paul Brown Architects
The Foundries – Jasmax and Hunter Hindmarsh in association
Housing Alterations and Additions
Courtyard Loft Conversion– Alignworks
Northland Lake House – Rowe Baetens Architecture
The Stables – McKinney + Windeatt Architects
Planning and Urban Design
The Waterview Connection – Warren and Mahoney Architects
Vinegar Lane – Isthmus Group
Public Architecture
Manukau Bus Station – Beca Architects and Cox Architecture in association
Small Project Architecture
Habitat Markers – Isthmus Group
Motu Kaikōura Lodge – SGA Ltd – Strachan Group Architects
Objectspace Gallery – RTA Studio
The Camp – Fearon Hay Architects




