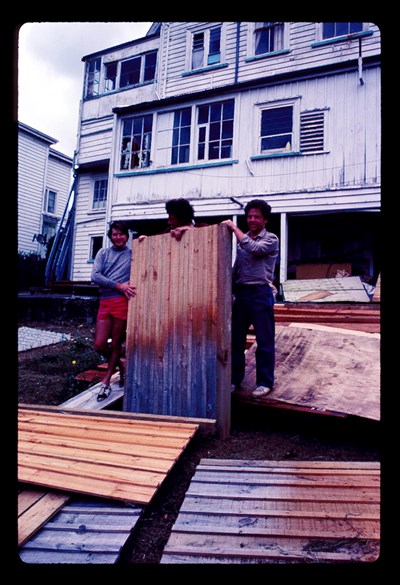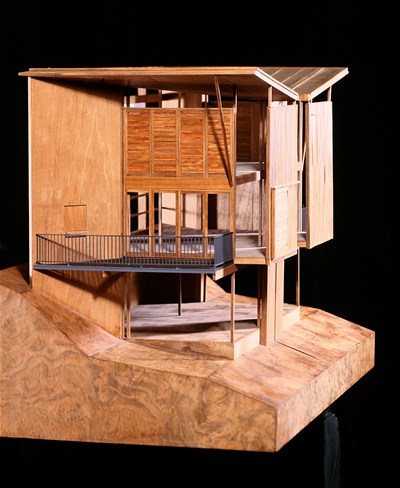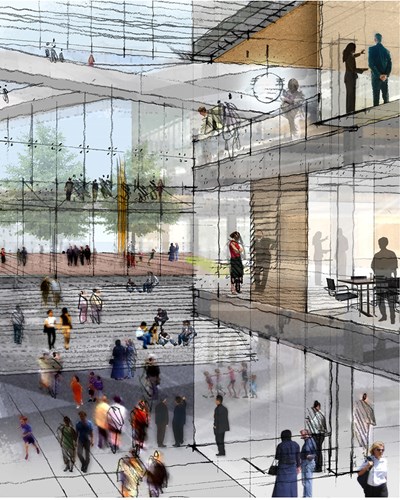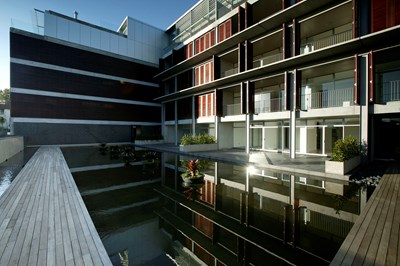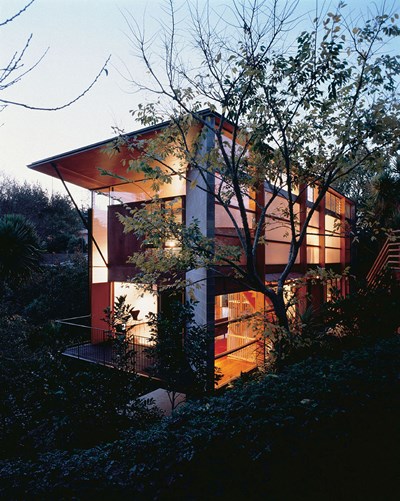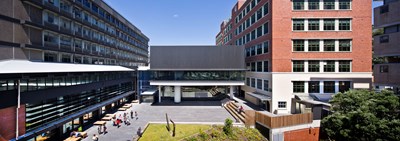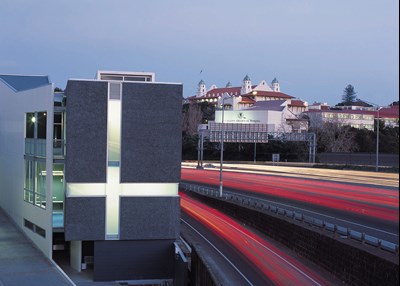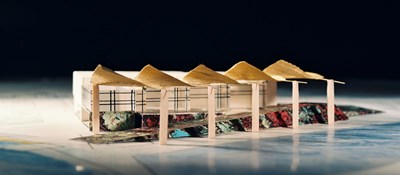Gold Medal interview: Patrick Clifford
‘I want to be an architect, not some guy driving around the place trying to find the next job.’ 2014 Gold Medallist Patrick Clifford talks to John Walsh.
John Walsh: Let’s start at the beginning: why architecture?
Patrick Clifford: My first recollection of anything architectural – aside from my mother’s constant discussion about what she’d do if she could have a new house – was a newspaper profile of Neville Price. He’d just finished the Manukau City Council building [1970], and if I recall right the article described him as a dashing architect who had arrived for the interview in a Ferrari Dino. I remember thinking, ‘This has got to be the thing to do’. Beyond that, there’s no family background in architecture and certainly my schooling didn’t lead towards the arts or the practical arts. The education at St Pat’s College in Wellington in the early 1970s was meat and potatoes. No particular reason for architecture, then, just an instinct that it might be a good thing to do.
I actually enrolled as a law student at Victoria University, but within the first term switched to architecture. I had a rather slow start. In my third year of university I was still doing an architecture intermediate. I managed to accumulate enough B grades, which is what Auckland University required at the time, I had a letter my father had elicited from a local architect, and I had spent a bit of time in the Government Architect’s office in Wellington. When Alan Wild, who was dean at the Auckland School, saw my name for the third time, I got in.
Why didn’t you enrol in Victoria University’s Architecture School?
I tried to. Gerd Block, who was the dean of the school, was quite direct. He simply said, ‘Look, you’re not the man for us with us with those kind of grades’. The admissions process was straightforward. There was no consideration of a portfolio, or opportunity to demonstrate competence or interest. If you didn’t have the grades, there was no other basis for judgement.
Could you draw?
I discovered when I got to Architecture School that I could draw, although this is relative. At Architecture School at that time it was one of the things that people really feared. You worried that you’d have to confront a medium you probably hadn’t engaged with since kindergarten and you’d have to do it in front of a whole lot of your peers. What you drew would be pinned on a wall and critically reviewed. For quite a lot of people that fear didn’t transform into any kind of pleasure, which it did for me, after spending a bit of time doing it and particularly with some encouragement from Pat Hanly. He offered a very clear way of drawing. He would say, ‘Just give me the big issues’.
This was his mantra – just draw the most important things, and that has stuck with me to this day. I still consider a relatively happy day at the office is one where I’ve been able to do a bit of drawing.
You had a pre-digital start to your career, and now of course drawing is done on computers. Have you gone digital?
Yes, I had a pre-digital start, and suspect I’ll have a pre-digital finish. So, no, in a word. Well, that’s not entirely true, because although I personally don’t create any images on a computer, I do lots of stuff that gets turned into computer representations.
Let’s talk about your time at the Auckland School, when you did get there.
I think it was about 1976. By that time I’d already had three years in university, but I was relatively young and of course at that time the funding structure for study was much more liberal.
You could make a slower start.
You could make a much slower start.
Spend time in a commune.
Some people might have thought Architecture School was a commune.
What did you make of the School?
I initially found the School quite demanding. It rewarded confident people. There’s a difference between confidence and competence, although in the early years at Architecture School it was quite hard to distinguish between the two. If you were confident, the staff could relate to you more readily, so it was just easier – you could talk about what you were doing even if it wasn’t that good. But over time you start to think, ‘I can do this’, and as the years went by I enjoyed it very much.
There were aspects of the School that I thought were a bit ludicrous, and a lot has changed. Studio crits, for example. Everyone put their stuff up on the wall at once and the staff just picked certain things to talk about. It was like primary school. Many students would have virtually no feedback on their projects for weeks on end. It was pretty loose, but on the other hand there was a lot of space, there were great facilities for model making and construction, there was a very good library, and a variety of teachers.
And the three studios, which have become legendary.
Yes, in my first year I went for the middle ground – the studio that was kind of in-between. The second year I went to the one that was regarded as avant garde, the Brick Studio. Then I did a year with Claude Megson, which was an unfashionable option. Claude was an unfairly maligned figure. He was way more interesting than many other people who were teaching at the School, but his work wasn’t much published or even explained, least of all by himself. His teaching was built around his own approach to architecture and his very personal design methodology. For Claude, a house was a sort of assembly of situations – this is where a family sits as a group having breakfast, this is where they sit having lunch, and this is where they sit having dinner. There was a space for all of these things.
Even if they’re very small spaces.
Yes, and these spaces were then assembled in a complex, three-dimensional array to make rich compositional works. To some degree all architects can design like this, but not many can do it so that their work ends up looking like the work Claude did. The other interesting aspect to Claude’s architecture was its relationship to the [Ian] Athfield/[Roger] Walker stream of work, in which every activity also had its own little room. But whereas Ath and Roger Walker were heroes, Claude wasn’t popular. In his studio crits he could be quite difficult, but I learned a lot from him.
Did the School equip you for an architectural career?
Like most things in life, a strength can be a weakness. One of the strengths of the School was that it gave its graduates a huge amount of confidence. It encouraged us to think we were better than the people we were going to meet in practice. I think the School took a dim view of practice and there was limited teaching of New Zealand architectural history.
Early in my career I taught a New Zealand architectural history paper at the School for five or six years with no qualification to do such a thing other than that I’d gathered together some slides.
When we started meeting young architects from other parts of the world, their view was that what you did when you graduated was go and work for a good architect. We didn’t emerge from the School with that clarity of purpose.
For all that, it seems it was a good time to be at the School, and living in Auckland.
I loved being at Architecture School. In this context, I should mention Malcolm [Bowes] and Michael [Thomson]. At Victoria University someone had introduced me to another guy doing multiple architecture intermediates and when it came time to come up to Auckland I ran in to him. That was Malcolm. He gave me a lift up to Auckland in his Volkswagen, and we found this slightly horrible basement flat in Newmarket.
And you’ve worked together ever since?
That’s right. And I met Michael Thomson at Architecture School. In the summer before our final year Mike, Malcolm, Rewi Thompson, Tim Nees and I bought a house in Parnell. I know – it sounds ridiculous now. We made five grand on a building job and bought a big old villa which we kept for many years. Eventually, when we all started working and Tim was in Wellington and Rewi wanted to build his house, we sold it.
What was your first job after you graduated?
I had a Ministry of Works scholarship and worked for the ministry in the holidays, and that’s where I went after I graduated, back to Wellington. Tony van Raat was there, and people like Tony Burge, John Rowe and Duncan Joiner, who later became the Government Architect. It was quite an optimistic environment, and I enjoyed being back in Wellington. I didn’t imagine ever living in Auckland, not because I had anything against Auckland, but because I didn’t have any grand plan about the future. I wanted to travel and in 1980 I went to London.
There weren’t many jobs in London, but I ended up working with someone who was important to my development as an architect – Ilhan Zeybekoglu, a Turkish-American architect who had been teaching at the Graduate School of Design at Harvard. I think it was the first time I’d met someone who saw his work in a larger context, and as part of a tradition. Ilhan didn’t come in any fancy packaging.
He was just a little, chain-smoking guy who was very impatient and quite often would completely lose it, but was totally dedicated to architecture.
He’d say, ‘This just isn’t good enough’. It wasn’t a matter of proclaiming some superiority, or proving a point. It was just a person, one-on-one at midnight, saying, ‘We can do a better job – I’d like you to do that again’. Or, I’d be sitting at a desk and he’d come in and say, ‘Bring me my pen’. He would have his special black-ink fountain pen and a piece of tracing paper, and he’d draw over the top of my drawing and say, ‘I think it should go like this’.
Were you working together in a practice?
No, one of the agencies in London had told me about Ilhan, and that he needed someone for a competition. I went along – there were about eight others guys in a room, working seven days a week on a different project. Ilhan was in another tiny little office, and he said, ‘Okay, you can sit over here’. We entered a competition for a conference centre in Saudi Arabia and I really enjoyed it. I began to understand competitions. Ilhan commissioned models, and all the drawings were done well. He was incredibly particular. I spent a couple of years doing this work and by the end of that time I was running the competitions. For Ilhan, Louis Kahn was the master. We had one book, the Romaldo Giurgola and Jaimini Mehta book on Kahn [Louis I. Khan, Westview Press, 1975]. If you couldn’t work something out, you just got the book out and off you went.
You must have considered staying in London?
As time goes on you figure out how a city like London works, and you find somewhere decent to live, and you get more comfortable and enjoy it more, but I suppose I just couldn’t see how I related to that society. And I have strong family connections here. I was always going to come back.
You would have arrived back in the heady days of deregulation and boom.
Towards the end of it, in ’86. Malcolm had been in London and also ended up working with Ilhan. Mike was in London, working at Farrells, where there were lots of New Zealanders, working out which bit of coloured marble went next to another bit. Mike was working on the Midland Bank building on Fenchurch Street, a very interesting project. The three of us would talk about what we might do together if we came back. Setting up an architecture practice was not something that required a lot of deep thought. In those days it was pretty cheap, and you didn’t need much equipment.
We rented an office in Newmarket. I’d called in to see Marshall Cook and he said, ‘you need to be in Newmarket’. It was the end of 1986, beginning of ’87, and architects in Auckland seemed to be fully employed. Initially we did some work for Cook Hitchcock & Sargisson, and gradually got a few projects of our own. Halfway through 1987 we were busy. A week after the stockmarket crash in October, we weren’t.
The next few years must have been hard?
It’s easy to be wise after the event but if we’d known that the recession was going to go on until 1994 we might have gone to Australia, or virtually anywhere else. But we stuck at it. We just didn’t appreciate how long it would be before opportunity returned. I don’t think anyone did. We didn’t have any of the relationships that more established firms had with schools or other institutions. It was slow – the three of us in a little office doing whatever was available. Marsh Cook and Terry Hitchcock were very good to us. They were well known and did a lot of houses in Auckland. Quite often they’d have things they were too busy to do, so they’d steer the clients to us. I spent a lot of time at the university during these years. I’d often go down to the architecture library because there was no bloody work. I was relatively involved with all the people at the Architecture School in those days, and enjoyed teaching there.
Things weren’t exactly going to plan, then – except there wasn’t really a plan, was there?
No, we didn’t have a business plan or anything like that. We just started. We had a green book with phone numbers in it and we had a job list that was a scroll of punched A4 pages. The green book was important because it had the phone numbers, and the job list was important because it had the consecutive numbers. None of that has really changed – well, we don’t have the scroll any more.
How were responsibilities shared among the three of you?
Generally just one of us would meet a client, and then we’d all talk about what was going to happen, but that person would deal with the job. Later, when we started getting involved in competitions and eventually getting some bigger work, we thought it’d be smarter if each of us took responsibilities for different things. By that point we had worked out that Mike was the only one who ever read the instructions for anything. He’s a very capable person, we knew this from our building days, so he focused on the technical issues. Malcolm would take the lead with the business side of things, and I would take the lead on design. This division of responsibilities became more regular when we won the competition for the Mathematics, Statistics and Computer Sciences Building at the University of Canterbury [Christchurch, completed 1998]. We all pitched in when it came to putting drawings together, but these roles seemed to work. It has never been the only way we do things but it suits our skills and our desire to run the practice as a single entity rather than organise it into three groups
Your practice name – how and when did you decide on Architectus?
Malcolm and I were walking down a London street one day and saw a plaque on the side of a building. Under a person’s name was the title, ‘architectus’. We thought that would be a good name if we ever started a practice. The full name of our practice has always been Architectus: Bowes Clifford Thomson.
The Maths, Stats and Computer Sciences Building and your own house [Clifford-Forsyth House, Meadowbank, 1995], which pre-dated it by a few years, are important projects in the lineage of Architectus’ work.
I bought the site for the house in 1991. By that point I’d met Leslie [Forsyth]. We had a look at a few villas around Ponsonby, but I thought it would be good to build something. Part way through construction Leslie got a job in New York, and we went there for about a year while the first stage of the house was being built. Mike looked after a lot of that while we were away, and when we came back we moved in and finished the interior.
You and Leslie didn’t have children then, did you? Did you design the house thinking it would soon have more occupants?
We didn’t design the house thinking it would have any occupants. The site bordered a creek, and we thought we’d build a house like a boatshed. The house wasn’t designed around a particular lifestyle. We did subsequently have children – Phoebe, Stella and Theo – and the house adapted very well to family occupation.
What did you do when you were in New York?
I did some work with Michael Sorkin, and the rest of the time I just walked around and was available for any spare tickets to the Knicks [the New York basketball team] – Leslie’s law firm had seats – and for any dinner when someone extra was needed. At that time we were doing a house for my brother down in Te Horo and I also did a lot of that work while I was in New York.
If you look at your work from that period, especially the Maths, Stats and Computer Sciences Building and your own house, do you recognise concerns that are persistent or recurrent?
Absolutely. As has often been said – Marshall in particular says this – most architects only have one building in them, and they just do it over and over again. There’s a degree of truth in this. You could say the house is a little tower, and the Maths, Stats and Computer Sciences Building is three towers. The buildings are quite similar. There’s an interest in a geometric organisational strategy and, I hope, a clear understanding of the elements that go together to make a building. There’s a strong interest in structure, and the ways in which buildings are going to be cooled and heated. The house and the university building both have screens and shutters and ways of opening and closing them, and both projects demonstrate our interest in bringing good simple materials together. We really like wood and concrete. When the house was built the prevailing mode in New Zealand was postmodernism, and its materials were plaster and plasterboard. The house is concrete block and plywood.
Did you have a postmodern moment?
We had a couple, actually. When you start out in practice you get jobs because you happen to know somebody. You don’t get clients who think, ‘That’s the kind of architect I’d like to work with’. You get clients who decide, ‘That’s the kind of person I’d like to work with’ – which is not necessarily the same thing. I came back to New Zealand with books on Giorgio Grassi, the Italian rationalist, Louis Kahn and Richard Meier, and encountered clients who’d say, ‘I really like stucco and I want something Tuscan’.
We had a view about New Zealand architecture, that a lot of it is very additive – lots of assemblies of spaces and small scales.
We liked the idea that architecture might be made of bigger things that you took something away from, rather than starting with a small thing and then adding things to it. That has remained at the core of what we do, and is the method by which we design and make things.
Some people equate compelling architecture with formal exuberance, flamboyant gestures, signifiers attached to a building.
We’re not presbyterian in our view about this. It’s not what has satisfied and sustained our interest, but that’s not to say we’re disengaged with representation and meaning in any way. Meaning and representation can express social ideas as well as aesthetic ideas.
St Peter’s College Technology Building [Epsom, 2001], up against the motorway, with its incised cross, is a very declarative building, and in a real sense put an invisible school on the map. But it is interesting – and perhaps a little annoying to you – to hear suggestions that Architectus’ work is too rational, its rigour too predictable.
I’m aware of that commentary. Every mode can be critiqued for what it is, but if it’s simply dismissed because of that, well, that’s just naïve and rather stupid. There are many ways of doing anything. What matters is how well you do it. If an aspiration to build a body of work becomes something we can be criticised for, I’d be inclined to ignore that commentary. The question is, is the work good, or not?
Did critics go up to Colin McCahon and say, ‘Hey, Colin, why don’t you just move on and do something else?’
If you build a body of work over a long period, inevitably you’re going to attract some criticism – it goes with the territory. We begin every project with an ambition to say something new, but of course we have a language and a way of communicating. That’s what we do, and I think the work will reward a little more investigation rather than being treated as a repeated idea.
I get the impression that those early-career admonitions from Ilhan – ‘we can do better’ – were formative for you, and for Architectus. Every commission is an opportunity, every building will be there for a while; why not make the most of a project?
Sometimes I think, ‘let’s not worry quite so much’, but in the end we feel a responsibility, to ourselves and to the broader community, and we take that seriously. We want to do every job to the best of our ability. When we started out, we spent years hoping we’d get some work, and it was tough. We worked incredibly hard, and I think we still work very diligently. I don’t think we’ve ever got to a point where we take work for granted. There are a lot of good people working out there, and we respect that. We don’t think we get anything as of right.
Looking through the list of Architectus’ projects it struck me that there’s not so much residential work; a lot of education work; and fewer commercial projects.
The Telecom Building [Auckland, 2010] is obviously a substantial commercial building, and we have other commercial projects. I guess we could have endeavoured to direct that more, but – and I don’t want to sound as though I think it’s all just fate – people kind of find each other, for whatever reason. We think we could do more large commercial buildings, and do them well, but it just hasn’t happened that way. And anyway, how many of the bigger commercial buildings in Auckland have ever been designed by local architects? Very few. That’s another issue – we’re not alone in this situation
With institutional and educational work there’s a lot of investigation of user needs, as well as consideration of a building’s function. Architectus seems to be very interested in that aspect of projects.
Historically – and I think this is changing – commercial buildings were regarded as being neutral. A client might say, ‘We don’t know who’s going to go in here – what do you mean you want to put an atrium in there? No one will want one of those’. Usually it has been clients such as universities that have encouraged us to talk to the people who would be using a building, and develop specific responses for those people. On the Maths, Stats and Computer Sciences Building we had a very direct relationship with a group of people who told us how they like to work. We took that interrogative approach into our other institutional projects. We develop what we call socio-grams – diagrams of interaction. Generally, a diagram that’s good from a social point of view is also good from an environmental point of view. These things go together.
We’ve recently been involved in law court projects and they are social diagrams of a highly complex nature. We worked with John Hockings and Lindsay Clare from Architectus Brisbane on the Architectus competition entry [2008] for the International Criminal Court in The Hague and on the Queen Elizabeth II Courts of Law in Brisbane [2012], and we’re currently making some modifications to the Manukau District Court. The competition in The Hague was a great experience. We didn’t win, but we’re entering into a joint venture in Christchurch with the architects who did win, Schmidt Hammer Lassen from Denmark. I should say we instigated this partnership – it’s not an arranged marriage. Being put together with someone from offshore, as the local rep, well, we’ve never been too keen on that idea.
You prefer to have control over your practice’s destiny?
It can be tempting to take something on because it’s an opportunity that might not come again, but Malcolm, Mike and I, and Carsten [Auer] have never regretted saying no to a job, whereas we’ve regretted saying yes to quite a few. It might be hard, but saying no is not the worst thing to do.
Your firm is in a unique position among New Zealand practices in that the Architectus network of Australian offices gives you access to a bigger world.
We like Australians, we like their approach, and we like getting together with our Architectus colleagues over there. We can share ideas and experiences with people we can absolutely be open with. We have quite good relationships here with a number of our competitors, but in the end you’re not commercially connected and of course can’t share everything. The broader Architectus arrangement is really helpful.
How did the relationship with the Australians come about?
About a decade ago, some Australian practices that were already in partnership together asked us if we’d be interested in establishing a collaboration. We decided it would be good thing. The social and cultural aspects of such a relationship appealed to us, as well as the work side of it. It was an opportunity to engage with a bigger world, and we respected the work of Lindsay and Kerry Clare, two of the Australian architects who had approached us. All of us agreed to share the Architectus name – it came with a good reputation, and seemed to be a good umbrella title for the new alliance.
You have always taken a collegial view of your profession; for instance, you’ve accepted various positions with the New Zealand Institute of Architects, including the presidency.
My view is that if a group of people think you’re capable of doing something, and ask you to to do it, then you should. If I ring people up and ask them would they mind doing something, mostly they say yes. These are people in all sorts of fields who are busy but still generous with their time. So, that’s another reason for me to say yes, although, of course, there are times when you’d quite like to just be back at the ranch, doing the day job.
We’ve talked about a few of your buildings. What are some of the other projects that are significant in your career?
I suppose they fall into a few groups. There are the projects that didn’t go ahead, one of which was the Museum of New Zealand – Te Papa Tongarewa. The Te Papa competition [1989] was an exciting project in a very interesting moment in New Zealand architecture. In 2004 we designed a proposed tower on Albert Street [Auckland] – a commercial and apartment building that would have been a good addition to that part of the city. Another group is buildings that weren’t huge, but were a step up from houses – 111 Wellesley Street [2000] and the New Lynn Community Centre [2001], for example. And new project types – we’ve always been interested in typologies. This group includes the law courts projects in Manukau and Brisbane. The International Criminal Courts competition was important, because we hadn’t done that type of work before. Right now, two projects we think are significant are the Sciences Centre at the University of Auckand, and a new chapel at St Andrew’s College in Christchurch. The chapel is the result of a competition. I’ve always valued competitions – you respond to a brief, of course, but you also respond to yourself.
It’s not easy to play favourites. Trinity Apartments [Parnell, 2008] were also important, and we loved the Middle School at St Peter’s [2003] – all that precast concrete. And I drive past St Kent’s gym [Remuera, 2009] every day. The work around the city – in the Viaduct, for example – has been significant for us.
How did the move into urban design come about?
It just happened. We entered an open competition for some work in the Viaduct, and we won part of it, the promenade. That got us into the field, and I think we figured that there didn’t seem to be many others, at that time, doing this sort of work. We invested a lot of time in the Viaduct job and worked with some good people. The project may not be perfect but, 15 years on, I think it stands up well. Then we did a few other urban projects – Queen Street, Lorne Street, Quay Street. Queen Street was a lonely place to be for a while.
Are you referring to the Queen Street ‘tree massacre’?
The trees, the traffic, the carparking, the seats, the whole bloody thing. I’ll never forget the guy from the camera shop – ‘Mate, we don’t need seats in this street. We want carparking’. I remember saying to Malcolm, after we finished the work on Queen Street: ‘Do we really want to do more of this?’ Anyway, we did, and we were invited to join a small group working on the Tank Farm.
That was pretty lonely at times, too, because the general view was, ‘this is just Ports of Auckland doing a subdivision and it’ll be crappy’.
But there were some good people working on it. We originally collaborated with Peter Walker and Partners from San Francisco, and we’d worked before with Beca and with the project director, Richard Stilwell, who is a person with huge integrity and determination. It was very rewarding to establish a robust framework for Wynyard Quarter that is now being added to, and is becoming a really good part of the city. There was a lot of fronting, with some trepidation, for this project – before the Institute of Architects’ Auckland Urban Issues Group, for example, the St Mary’s Bay Assocation and marine industry groups, as well as a myriad of political interest groups.
Do you enjoy the communications part of these jobs?
I enjoy it afterwards. I don’t get too anxious about it, but reflecting on a presentation you’ve given is more satisfying than anticipating one you’re about to give.
Architects’ files are full of buildings that don’t get built; but careers can also include buildings that do get built but then get destroyed, such as, in Architectus’ case, Jade Stadium [Christchurch, 2003].
It would be churlish to agonise over the loss of one’s own little place in history in Christchurch, but I suppose what is a shame from our point of view is that we probably will never have another go at a stadium. We loved doing Jade Stadium. It wasn’t just a hole with a bunch of people in it. The stadium had an urban purpose and it related to the architectural history of Christchurch in terms of its formal language and materials. It was also important as a gathering place for the city – a venue where great events took place.
We worked on the stadium with Athfield Architects. The partnership came about very casually – our two practices were sharing office space in Christchurch, and Ath said, ‘What do you think about the stadium?’ We thought we had no chance of getting it but we put in a submission, and got into the second round. We had Richard McGowan in our Christchurch office, and Ath had a few people, including Ashley Hide. Richard and I got an aerial photo of the stadium and a piece of acetate and did a few diagrams about what we thought should happen. On the interview day, Ath’s plane was delayed. We picked him up in Ashley’s Mini with 15 minutes to spare and discussed our submission on the drive in from the airport. We walk in and are introducing ourselves and Ath says, ‘I’m the Cantabrian and Patrick’s the Catholic and Richard went to Christ’s’ – something totally ridiculous, and of course everyone is laughing and then we get out our acetate thing and get into it. At the end, just to round things off, Ath says, ‘I’ve been meaning to ask someone about this for quite some time: my parents lived a few streets away from Lancaster Park – do you think I could spread my father’s ashes over the field?’ Three hours later, as we were walking down to have a big night on The Strip, the phone rang – we’d got the job.
Architectus and Athfield Architects might seem an unlikely collaboration.
I’d grown up in Wellington, driving past Ath’s house in Khandallah. Later, when I was a young architect, I had a few conversations with him in the Western Park Tavern, and was always amazed he even took an interest in me. We went into the stadium project as a 50/50 joint venture. We just sat down and found that we had similar values, and similar ideas about what’s important. The conversation we could have with Ath was much like the conversation we’d have among ourselves, and that has applied on all of the projects we’ve done together – Jade Stadium, the Waitakere Civic Centre [2006], the Campus Hub and Library Upgrade at Victoria University [2013]. We could work together, right down to the last screw and bolt, and trust each other.
What sort of working environment have you fostered in your own office?
Well, I might have a view on that, but other people might differ. Some might say it’s quite tough.
What would they mean by that?
Just demanding, I think. These things aren’t personal. We’ve come from a background of being fairly rigorous and disciplined ourselves about what we’re doing. Sometimes you have to say, ‘I don’t like this – you need to do it again’. That’s not always easy to do, but we haven’t been afraid to do it. There may have been times when people felt they could have had more say or could have been given more opportunity, but we just want to make the best project. Especially in the earlier days, we were pretty uncompromising about all of our professional relationships. As you get older you realise you know less, but that’s just life. I think we’ve tried to learn how to be both committed to doing the best work we can, and to do it in a more civilised way. But ultimately I’m responsible for what happens in the office from a design point of view, and with that comes a lot of agonising over whether we’re doing the right thing.
One of Malcolm Walker’s recent cartoons in Architecture New Zealand portrays figures in the local architectural scene posed in the style of an Edwardian-era rugby team photo. Your position is captioned ‘enforcer’.
What other roles are there that I might have liked?
Considering what else was on offer, that’s not a bad position to have.
Someone was talking to me the other day about something, not about work, and said, ‘You’re the one who’s going to have to go along and tell these people the bad news’, and I said, ‘Why would I do that?’ and he said, ‘Well, that’s what you do’. I hadn’t actually appreciated that.
Where to now, Patrick? Are there projects Architectus would love to do?
We’d love to do something in the arts, but we don’t seem to be able to rub along with the arts world. Perhaps we’re perceived as being too ‘rational’. We’d like to do a gallery, and certainly a big tower in the city would be great.
I don’t want to give too much homespun philosophy here, but I think architects … are often guilty of wanting the job they don’t have rather than loving the job they’ve got.
We try to remind ourselves to do the job we’ve got, and do it really well.
People say, ‘You guys, you’re a big office’ – whatever that might mean. We’re the same office we were 30 years ago, we’ve just got some more people. If we became a ‘big office’ I wouldn’t be sitting there thinking a good day was one spent drawing. I’d be out getting the next job, I suspect. Of course, we want to be able to do any job anywhere, and to be able to do that, it’s helpful to have a few people. But we’re only the size we are because that’s how many jobs people have asked us to do. We’re not this size because at the beginning of every year we go to the whiteboard and plot how big we might be. I want to be an architect, not some guy driving or flying around the place trying to find the next job.
What would you say if one of your children came to you and said, ‘I want to be an architect’?
I’d say, ‘I’d love you to do that’, which is what, hopefully, I’d say to almost any career they considered. I’d be thrilled if they did, but I’m not going to try to figure out which one of them is the best candidate.
This interview first appeared in the 2014 NZIA Gold Medal publication.




