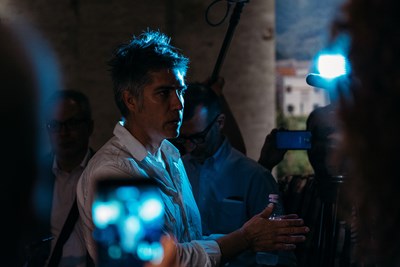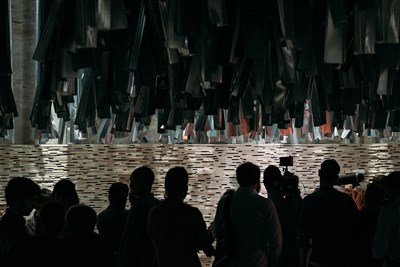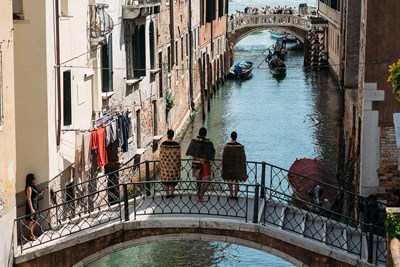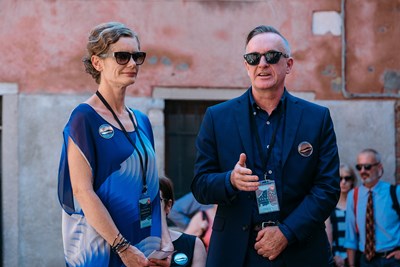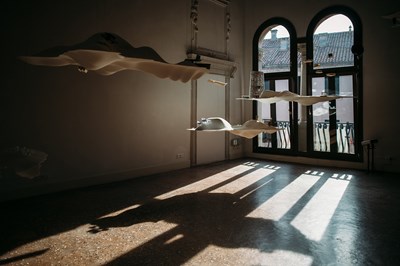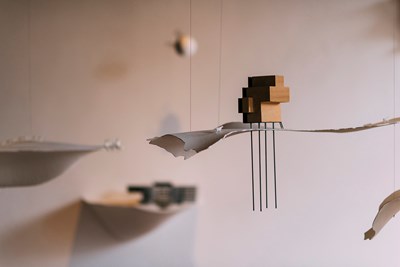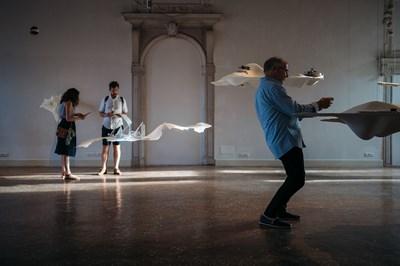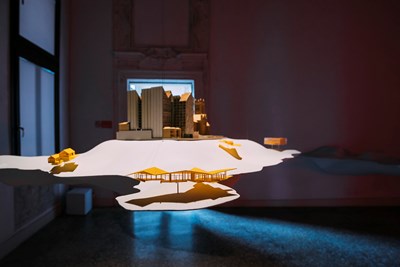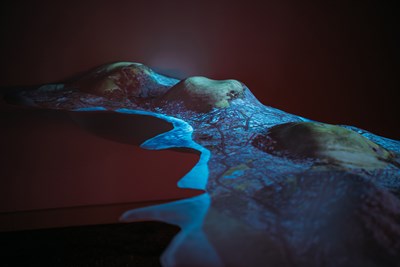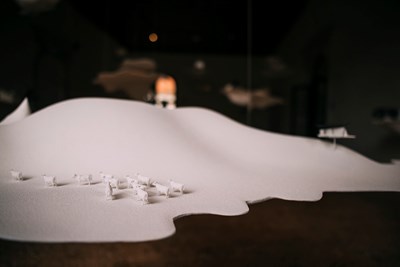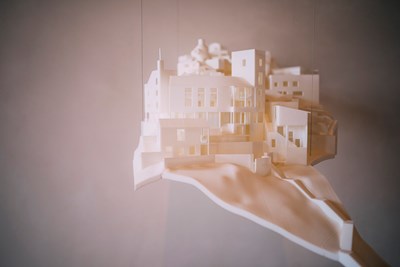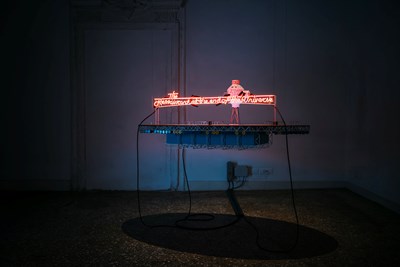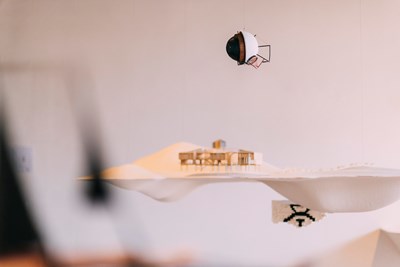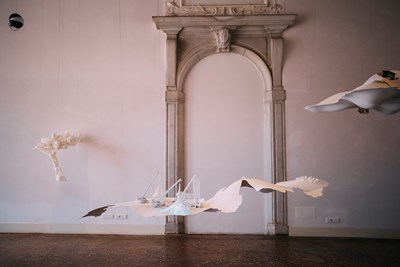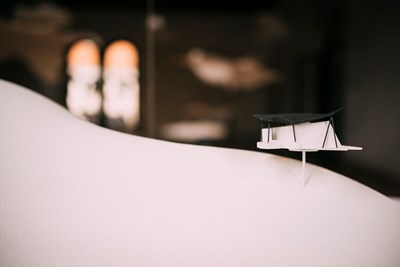On Future Islands
An island from Future Islands, installed at Palazzo Bollani, Venice.
Photo: David St George
Charles Walker, Creative Director of Future Islands, the New Zealand exhibition at the Biennale Architettura 2016, discusses the exhibition with John Walsh.
John Walsh: When you decided to propose an exhibition concept for the Venice Architecture Biennale, where did you begin? Charles Walker: We started by thinking about what we could say about architecture in New Zealand, and how and why we might say it in a meaningful way, in an international context. At a time when national jurisdictional boundaries are increasingly questionable, what, if anything, constitutes ‘New Zealand architecture’?
We are interested in how New Zealand, which foreigners might presume is relatively homogeneous, is actually one of the most dynamic societies in the world in terms of population demographics, political economy and culture. We wanted to look at that in the international context of financial uncertainty, climate change, inequality, and what could turn out to be one of the most significant global movements of people – migrants and refugees – in history.
Also, as academics interacting with people in the early stages of their architectural careers, my Associate Creative Director Kathy Waghorn and I are very conscious of how the profession is attracting a greater variety of people, and there is now a greater diversity of approaches and influences than our histories tend to record.
We started to think about the opportunities and responsibilities for architects in the early years of the twenty-first century – about how architects are reflecting or responding to that superdiversity in architectural terms, and the implications of all this for New Zealand architecture.
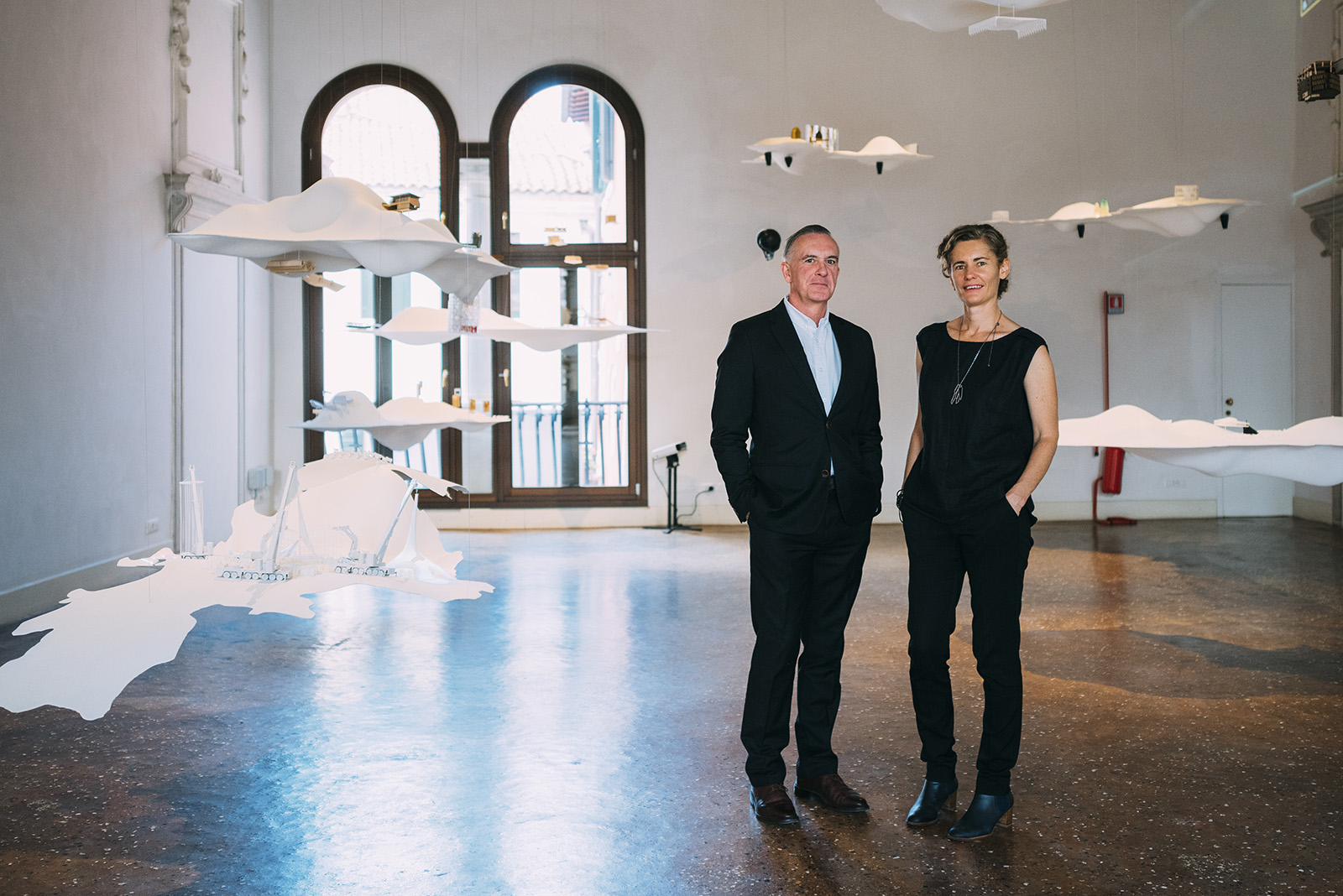 Charles Walker and Kathy Waghorn. Photo: David St George
Charles Walker and Kathy Waghorn. Photo: David St George
New Zealand’s 2014 Venice exhibition told a singular story about the arrival and survival of a Pacific architectural tradition, in response to Rem Koolhaas’s theme of ‘Absorbing Modernity’. That exhibition was about island-hopping – the migrant carriage of ideas about building. It looked back, as curators at that Biennale were encouraged to do, and your exhibition looks forward, but is Future Islands a continuation of an insular theme?
We are certainly playing with the romantic fictions, aesthetics and historical ambiguities of the island metaphor, but as we developed the exhibition concept we focused on the architectural profession as clusters of practices, as archipelagos.
While the word archipelago has come to mean a group of islands, originally it referred to the sea in which the islands were located. In antiquity, archipelago was the name for the Aegean, the ‘wine-dark sea’ of Homer’s Odyssey, which unified scattered islands and peninsulas bordered by lands that were, at the time, largely unknown.
You might say that the founding myths of European and Pacific cultures are connected through metaphors of archipelagic navigation. Cultural anthropologist David Turnbull suggests that navigators in predominantly oral cultures consciously depended on metaphor, narrative, concrete models and communal interaction. Tongan-Fijian artist and anthropologist Epeli Hau’ofa characterised the Pacific not as ‘islands in a far sea’, but as a ‘sea of islands’. Again, that offers a nice model for an expanded field of architectural practice as a cognitive space of connection, communication and material relationships, rather than an insular endeavour.
That is a perspective-altering understanding of our ‘place’.
Yes, the idea of New Zealand’s remoteness changes when you look at it from a Pacific point of view. The settler perspective is that the centre is somewhere else – Britain or Europe – and that we are remote from that. One result of this world view – or view of the world – is that the dominant architectural strategy in New Zealand emphasised proprietary relationships to the colonised landscapes, so as to naturalise and normalise claims to ownership and occupation of the land. Even now, many architects typically claim that their buildings arise naturally from, or respond to the conditions of the site. We’ve tried to playfully unsettle some of these assumptions in the exhibition.
So, we’re not really remote – this is where we are, at the centre of our world. And I’m not sure that New Zealand was ever really ‘remote’. European settlement came at the end of the British imperial project and benefited from a lot of things that had been tried and tested elsewhere. Our access to international networks of knowledge, materials and market infrastructures belies a remote condition.
What about the ‘future’ component of Future Islands?
Diversity also informed our notion of New Zealand as already being a kind of future island. New Zealand is a society of migrants. It’s populated by different peoples who have come ashore at different times, and historically it has been fairly open to social change and experimentation. In the 1890s New Zealand became the first country in which women had the right to vote. In the 1930s the country laid the foundations of one of the first welfare states. In the 1980s, it suddenly embraced a radical neo-liberal ideology and opened itself up to the global market economy.
There were other exhibition influences, too. For example, I’d recently read Michel Houellebecq’s novel The Possibility of an Island. The book might take a rather misogynistic view of the future, but
I do like the line to the effect that there exists in the midst of time the possibility of an island – it probably sounds even better in the original French. We started to think more about islands as sites of possibility for alternative ways of living, or metaphors for the ways in which architects work, their practice cultures and their relationships to other practices.
Things can happen fast on islands, because there’s not a huge critical mass to resist change.
Yes, if something is proven to work the uptake is very fast. International technology companies often use New Zealand as a test case. If something works here, it will work somewhere else. If it doesn’t, no one really notices.
A nation of lab rats – I suppose that’s some claim to fame. Is your exhibition at all predictive?
It’s not intended to be. For one thing, ideas about the future usually reflect our current anxieties. But architects are always invested in the future – they imagine things that are not yet made – and they tend to be optimistic. Most people go into architecture because, in some way, they want to change the world. That sounds very grand, but when I used to evaluate applications for architecture school I’d find that almost every applicant declared an intention to make something new, to make the world better.
The exhibition is also not meant to be didactic, but it does try to raise some questions. We’re interested in architecture’s obligation to be speculative, to invent different ways of living, to make new things possible. Within the political and economic framework of the last 30 years, it has been easy for architects to avoid thinking about how to accommodate alternative ways of living. Now, as the urgent challenges of our time come into sharper focus, it’s incumbent upon creative people to come up with alternatives, to be both optimistic and critical, and to propose contestable futures.
Alejandro Aravena is perhaps more interested in reportage than conjecture. His 2016 Biennale theme, ‘Reporting from the Front’, is also something of a call to arms. Aravena wants to enlist architects into the campaign to improve people's quality of life. In a society like New Zealand’s – and it is hardly unique in this – architects can feel marginalised. For example, a pressing local problem is the provision of affordable housing. How can architects make a difference in such an area?
We had been developing our ideas for a while before Alejandro Aravena announced his theme, but I think we’re not that far apart. Although we haven’t adopted the militaristic tone of the call to arms, we do recognise that architecture has been struggling with its social role for at least a hundred years. That was the modernist project. It was based on a radical proposition: that ordinary people have a right to a good environment – good housing, good public buildings and good cities. Since the 1980s we’ve been led to believe that a market economy will somehow provide all of this.
Modern capitalism assigns a monetary value to everything. That, aligned to a kind of political complacency engendered, paradoxically, by rising house prices, has made it very difficult to assert the value of any social programme. Yet we can point to Studio 19’s Visionwest Community Housing project as an example of what can be done. In this not-for-profit project, economical and energy-efficient buildings were designed, prefabricated offsite, and constructed by students at the Unitec School of Architecture led by Strachan Group Architects.
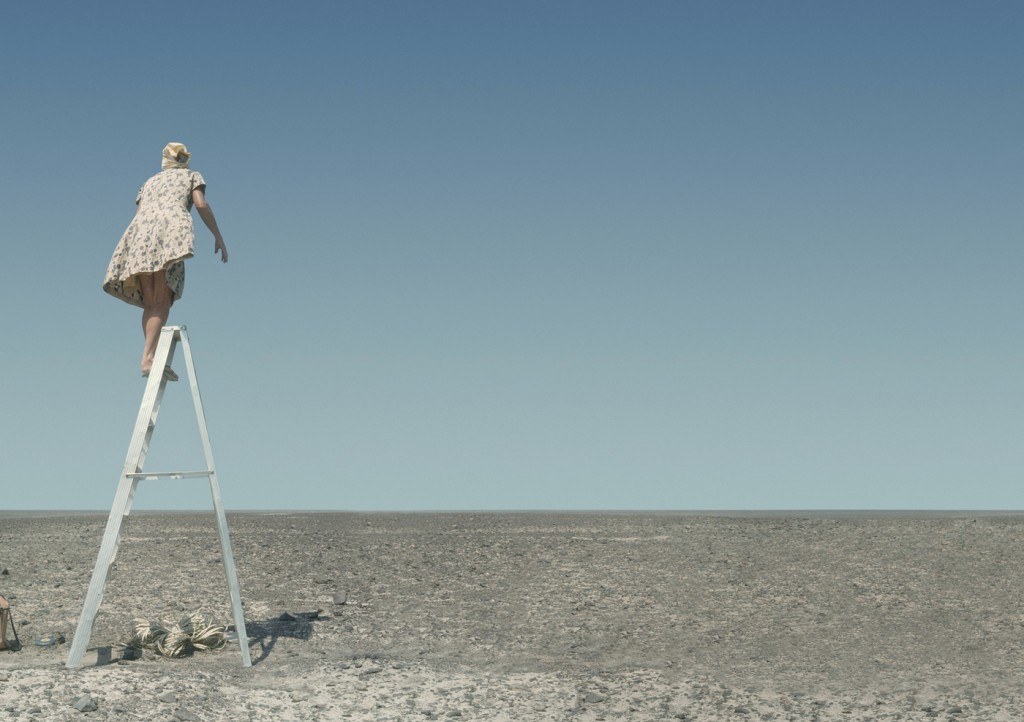
Bruce Chatwin’s photo of Maria Reiche studying Nazca lines in Peru.
When we eventually got Alejandro Aravena’s brief, I was struck by the image he used to illustrate his theme: Bruce Chatwin’s photograph of the German mathematician and anthropologist Maria Reiche, who lived in Peru from the 1930s until her death in 1998. During that time she became obsessed with mapping and speculating about the meaning of the Nazca Lines. She went out into the desert with a stepladder and began to see patterns. In the photo she’s on top of her ladder, gazing out.
For me, this image suggests that a slight shift in perspective opens up a new way of understanding the world.
It’s interesting, too, that the word speculation is related to specula, which is Latin for a watch tower. I started to think about the connection between Reich’s portable specula, a structure – architecture, if you like – and speculation in the sense of theoretical propositions about the future or taking financial risks in shares or property.
How do you insert architectural speculation or risk into the political and economic environment you have described? Architecture in New Zealand tends to be circumscribed by pragmatic ideas of what’s possible in current conditions, and architects are busy enough working on real projects that they don’t have the time to wonder about what-ifs. But we do think it is important to acknowledge how risk and speculation in other fields can have a significant impact on architecture and the way that we build and inhabit this place. For example, over the period we’ve been developing the exhibition, the fluctuating price of milk and the financial returns to dairy farmers have been in the news. We’re told these fluctuations have a huge impact on the national economy, and by extension on architecture and construction, but this is not something that most architects, as city dwellers, can readily see.
There are also the environmental impacts of large-scale agricultural buildings, high water usage, methane-gas emissions and nitrates from dairy-farm run-offs. So, while we can see that the dairy industry is a powerful force in shaping the future of our islands, it doesn’t seem to be a ‘front’ – to use Aravena’s term – where architects are directly engaged.
Does your exhibition have an agricultural dimension?
Well, the average size of a New Zealand dairy herd is 413 cows, and we have distributed that number of tiny, digitally printed cows in groups around the islands and models in the exhibition. Perhaps they’re cogitating about the architecture...
How risky or radical are the projects in Future Islands?
The projects are quite modest. While there are increasingly visible pockets of poverty and despair in our privileged First World nation, few of our projects are world-changing or revolutionary or utopian. They’re incremental – small steps to make the world, or the lives of some people, better in some way. One thing we’re looking at, for example, is how a creative approach to new technologies might enable more affordable or more rational building choices. There are young architects who are using digital fabrication technologies to – again in Aravena’s word – ‘rethink’ the relationship between design and building.
At the same time, many of the projects in the exhibition have been produced by people trying to rethink their own professional role in relation to contemporary circumstances. The architectural profession is a venerable concept. We’re not saying codes of conduct or ethics are not relevant, but they were drawn up when architects, by and large, were gentlemen working for other gentlemen, and their professional organisations were designed to assert their leadership in the building industry. In a more competitive economy, the profession has so far been able to protect the use of the title ‘architect’ but finds it difficult to protect its core skills. We need to rethink our models of practice and what it is that architecture can offer.
The case for the central role of the architect is that, unlike others involved in a building project, the architect is present throughout the arc of a project.
That’s the argument, but it can be difficult to sustain in a world of specialisation. Architects are involved in only a small proportion of buildings produced in New Zealand, and almost never in investment and resource-management decision-making. The professional institutes with their accreditation processes tend to promote a general practitioner model of the architect, whereas the professions that architecture historically compares itself to, like law or medicine or even engineering, are increasingly based on specialised research- based knowledge. That knowledge comes at a premium, so these professions have maintained their social capital at a time when the social capital of architects has probably declined.
Things may be changing. For one thing, architecture schools have been forced to become more research intensive. On the other hand, those research areas are often seen as subfields, or something less than the creative design skills that are the markers of prestige in the profession. Now, however, advances in machine learning, artificial intelligence and co-design strategies are also eroding or socialising this same creativity. Either way, there seems to be an emerging and compelling argument for a more diversified approach to educational and professional practices.
These issues are endemic to contemporary architecture. What’s interesting about the Venice Architecture Biennale is that there’s always some tension between the universal and the particular, which is probably inevitable when participation is organised on a national basis.
Yes, how do you present an exhibition in Venice? When I look at what many countries do in Venice, at the Art or the Architecture Biennale, the location of the exhibitions is almost a secondary concern.
They’re in Venice because that’s where the Biennale is, but they’re not necessarily responding to Venice explicitly.
But we thought about how we might tell a story in Venice, perhaps because we’re still new to the Biennale, and therefore perhaps a bit naive. If the exhibition was somewhere else we might have a different response.
So, like any architect, you were conscious of site when developing your exhibition concept. What else was on your mind?
Ah, yes, appealing to the site! What else? I’ve always been a fan of Italo Calvino’s Invisible Cities. When I was a student it was a cult book – this was very much in the post-modern period – but I’ve returned to it over the last few years. In the book, Marco Polo, the Venetian merchant who went to China in the thirteenth century, is telling Kublai Khan stories about the wondrous cities he’s seen on his travels. The emperor is entranced by these stories, and also slightly suspicious of them. As it turns out, what Polo is doing is describing his own city of Venice over and over again, in different ways and from different perspectives. We wondered whether we could do something like that about New Zealand.
The propositions in Invisible Cities are dressed up as fantasies and allegories, but they’re informed by real contemporary debates about architecture, politics and the city. At the same time as he was writing the book, in the early 1970s, Calvino was involved in debates with heavyweight architects such as Manfredo Tafuri and Aldo Rossi around the future of architecture and the future of the city. These are subjects that literary fiction tends not to dwell on, and Calvino treats them with a light touch – not levity in a humorous sense, but in terms of avoiding being dragged down by the weight of the world and becoming pessimistic or overly moralistic.
Invisible Cities came out when the French post-structuralists were deconstructing meaning. Everything was picked apart, but nothing was put back in place. I think that’s a very anti- architectural position. Architects don’t want to just tear things down, they want to build things up. Calvino was saying we can’t just criticise everything. He admired what he called intelligenza leggera, the ‘light intelligence’, of Renzo Piano, and his ability to link knowledge, imagination and technology. I think by telling stories about fantastic projects Calvino was exploring the tension between pragmatics and poetic expression that is also at the heart of architectural practice.
You don’t belabour the connection to Calvino in your exhibition, but there is one overt reference: there is the same number of projects in Future Islands as there are stories in Invisible Cities, and they’re categorised, as in the book, according to a simple taxonomy.
That’s right. Calvino tells short stories about 55 cities which fall into 11 types: cities of memory, cities and desire, cities and signs, and so on. This structure probably alludes to Thomas More’s sixteenth-century book, Utopia. That was the original utopia, and it was an island, with 54 cities. More’s Utopia is also narrated by a slightly dodgy character, Raphael Hythlodaeus, a Portuguese traveller who claims to have accompanied Amerigo Vespucci on his voyages, which took place a few years before More wrote his book. Like Marco Polo, Raphael Hythlodaeus is an unreliable narrator – his surname means spinner of tales – who points to possibilities without being preceptive.
Are you an unreliable narrator?
Possibly. Future Islands does not define New Zealand architecture. It creates models of what is happening now, and what might happen. It is designed as an exhibition through which people wander – and wonder – much as they might find their way around Invisible Cities. The book has a very architectonic structure, but you can read it in any order, and make your own connections, and you’ll be left with some questions. In the same way, people can navigate our exhibition – they’ll have a map – but not necessarily in any order. Things are left hanging, you might say.
Like Calvino’s cities, the projects in your exhibition are assigned to various categories – islands of knowing, islands of prospect and refuge, reclaimed worlds, et cetera. Is this terminology descriptive – a way of organising the exhibition elements? Or is it allusive and suggestive of deeper meaning?
All of the above – we’re also unreliable curators. These are imaginary categories that at the same time have a relationship to the project that may be determined by our or the architects’ understanding of concept, programme, process, narrative or materiality.
To what extent were you conscious of the particular physical setting of your exhibition when you were developing it?
At first we didn’t know where the exhibition would be staged. We presumed it would be housed in an antique Venetian building, and we wanted to make the host building part of the exhibition. Our ‘islands’ would float within the building. They would be an Antipodean presence in a Venetian space. We hope that in its floatiness Future Islands possesses some Calvino-esque lightness. The intention was always that the exhibition’s islands could be ambiguous, or multibiguous. They could be read as landforms, clouds, waves or volcanic fields, or as bodies in space. We hope that they also encourage encounters, not just of visitors with the islands but also with each other, so that the visitors simultaneously become the audience and the exhibit.
We wanted the islands to introduce a fluid, organic quality to the exhibition venue. When the Palazzo Bollani was selected as the venue, we liked that the building had a watergate – a door on to a canal. In a way, that door opens directly on to New Zealand. The canal is part of the water mass that covers the globe. You could go out of the door and get to New Zealand, eventually, with a bit of navigation.
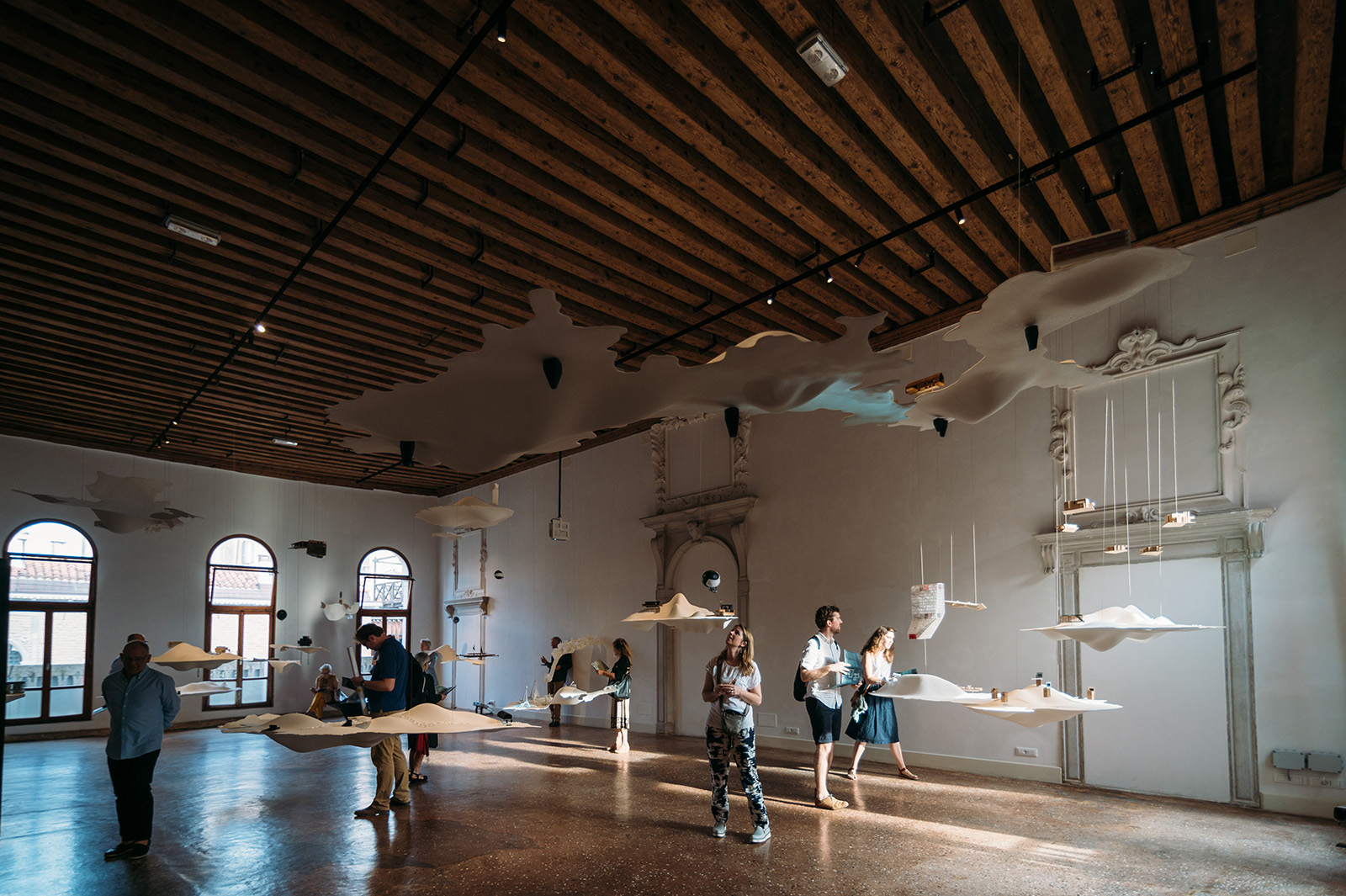 Future Islands inside Palazzo Bollani. Photo: David St George
Future Islands inside Palazzo Bollani. Photo: David St George
One nicely appropriate aspect of the exhibition is that these ‘islands’ were made by boat builders, and quite sophisticated boat builders at that.
Once we’d decided on these floating elements, we started to think about how to make them. We considered all kinds of materials and processes that said something about New Zealand. The islands would themselves be the kind of raw product that underpins New Zealand’s export economy and, thus, its architecture. We investigated digitally printing the islands from milk powder, or forming them from wool or muka [New Zealand flax] fibre. All might have worked, but we also knew that they would have to be fairly robust to last for the duration of the Biennale in a space over which we would have very little control.
Eventually, we approached Core Builders Composites, a company that makes America’s Cup boats but which is also interested in working with architects. I think the company was intrigued by the ‘islands’ we wanted to produce, and by what they saw as a very fluid and perhaps slightly flaky approach to designing forms. After all, on America’s Cup boats, boat builders work to 0.1 millimetre tolerances.
I think our exhibition also gave the company an opportunity to experiment with materials it doesn’t use in its mainstream work. For example, some of the thin shell islands are made of hemp fibre laid on moulds in a bespoke way. It intrigued me that in its factory the company has apprentices who, probably, have just left school and people with doctorates in materials science or structural engineering working together on complex, high-tech projects. Even the very sophisticated America’s Cup boats are finished by hand, and the combination of contemporary technology and craft sensibility appealed to us.
Another thing we recognised is that when people go to exhibitions they get tired, and the Biennale has a lot of exhibitions. We thought we’d offer visitors a seat, but how could it become part of the exhibition? We designed an island form to go on the floor. People could sit on it, and look into both exhibition rooms. The seat is the black sheep in the corner. It’s made from highly polished black carbon fibre that is recycled waste left over from the manufacture of Boeing 787s.
Future Islands includes both speculative projects and projects that have been built. How did you select the work that is included in the exhibition?
We were interested in projects that make some kind of proposition about the future. That often came down to projects that perhaps didn’t have a typical or conventional brief. We spent some time exploring student and recent graduate projects, and design competition entries. Many of these projects dealt with questions that the mainstream profession doesn’t get the opportunity to address, and some were just deliberately fantastical. We made a selection of this type of work, but we felt it was also important to include real projects by members of the profession who are, after all, funding the exhibition.
We’ve included projects at a variety of scales, from tiny projects designed and built by recent graduates to large social and educational programmes driven by our biggest practices. Other projects show young practitioners looking for opportunities to practise in new ways, to be entrepreneurial and to take control of their own careers, or address problems of affordability, or create something of social value. For example, the Longbush Ecosanctuary Welcome Shelter was a practice-led PhD project by Sarosh Mulla and a team of 88 volunteers and sponsors. It’s a great example of community engagement, not only in the design and building process, but also in terms of fundraising and an ongoing commitment to develop a sophisticated environmental-education facility using minimal resources.
There is an inherent tension in mounting a national exhibition that is organised by an official body, such as an institute of architects. Should a curator test ideas, or should a country put its best foot forward and showcase its architecture?
This is only the second time New Zealand has been invited to make a country entry into the Venice Architecture Biennale, and I suspect there’s been some expectation that we showcase ‘New Zealand architecture’ rather than advance a singular proposition. Perhaps if we continue to take part in the Biennale, this might become less of an issue.
There is a larger problem of trying to locate architecture within our particular culture and economy. Is architecture part of the construction industry, or part of the wider culture? Architecture is very popular in New Zealand, but attention tends to be focused on the individual house, which is what we’re good at. If you’re a New Zealand architect, by the time you’re 40 you may have designed several really interesting houses and had them built. If you’re a European architect the chances of that happening are very slim.
But a small country presents limited opportunities to progress from small- to large-scale work. One of the projects in our exhibition that most interests me is the design for Auckland City Mission by Stevens Lawson Architects with Rewi Thompson, a beautiful project which has not been built, at least not so far. Stevens Lawson is a practice that cut its teeth on exquisitely crafted private houses, and it applied that level of care and craft to designing a welfare facility. It’s not as though architects like Stevens Lawson want to spend their entire careers designing houses for affluent clients. They want to do public buildings, but it’s a question of getting into that institutional space. By including a project like the City Mission in the exhibition, we’re saying we want our best architects to be reporting from the front.
Who are you saying this to?
Again, because this is new for us, we’ve had to field questions about the value – to the Institute of Architects, to practitioners, to sponsors – of being in Venice. What benefit does it bring? The argument is often framed in financial terms, according to the logic of the trade show. I think that we could make a case for the downstream benefits – to tourism and so on – that arise from an increased awareness of New Zealand, its environment and its architecture. But we also think that more and more people recognise the value of being part of an international community of practice, not only by being exposed to new ideas and relationships that initially may have less tangible benefits, but also by contributing as architects, who just happen to be from New Zealand, but who can operate at any level.
We do recognise that there are significant costs involved in an exhibition in Venice, and huge demands are made on people. We don’t want participation to be confined to academics, who are supported by their institutions, or to large practices. How do you achieve a propositional quality without becoming overly academic or overly commercial or overly institutional?
The material in Future Islands is primarily architectural, except for one exhibition element titled The Restaurant at the End of the World. That work mounts a sort of critique of the idea of national representation, and implicitly, one would think, of New Zealand’s participation in an event such as the Venice Architecture Biennale, which is organised around national pavilions. Why did you include this project in your exhibition?
I wouldn’t agree that this project is not primarily architectural. As part of the curatorial process we made an open call for proposals for a speculative ‘Last Island’ that addressed issues we hadn’t thought of, or accommodated projects that we hadn’t seen. In the end we chose two projects – The Restaurant and He Wai: A Song, a sound-based work that draws on the oral traditions of Oceania to mediate relationships between place, spirit and human agency.
We see The Restaurant as a critique of architecture’s rhetorical role in the representation of New Zealand as exotic by various interest groups that champion the country as tourist destination, trading partner or ‘clean, green’ Eden. The project draws on a polemical tradition that will be recognised in Europe but which is rarer in New Zealand, and asks questions about national borders and legal jurisdiction in our post-colonial, ‘post-national’ corporate economy. It also reminded me of Mark Twain’s surprise on visiting New Zealand to find ‘it is not close to anything, but lies by itself, out in the water’. And the model is very beautifully made.
What, essentially, is an architectural exhibition – architecture, or exhibition?
The exhibition is a public, social space with an atmosphere that has been designed, constructed and experienced. In that sense it’s an example of architecture in an expanded field.
We tried to do two things. We wanted to use our Biennale participation as a platform for some research, but we’re also very aware that the Biennale is an event experienced by an audience, and not all of the audience are academics or architecture practitioners. You might well have tourists wandering in with a couple of kids with lollipops. As I’ve said, we didn’t want the exhibition to be highly didactic, and nor is it an exhibition of archival material. It’s serious, but we wanted it to have some lightness, to be interesting and uplifting.
It’s not an exhibition in which you look at something, read about it, and then move on to the next thing and read about that, and so on. Some light curatorial guidance is provided, but people can explore the exhibition in a sensory fashion, much as they may experience a building. There are no signs – an architect doesn’t put a sign on a building telling you what it means. We wanted the exhibition to be atmospheric, and in our very first proposal we said we wanted it to be beautiful – which perhaps is an uncool thing to say these days – and we wanted it to be intriguing, to leave visitors with questions.
We intended Future Islands to be an immersive experience, so we had to think about planning and organisation, and materiality, and site and context – all of the things architects think about when they get a commission. We also made very clear in our proposal that the creative team contained people who could actually make things, and who would be involved in a collaborative process.
There are only so many ways to exhibit architecture, which is why the architectural model is still a mainstay of the architecture exhibition. If you can’t show a building, you can at least present a scaled-down version of it.
Early on, we decided we would work primarily with objects and models, things that in the exhibition space would be intriguing. I was going to say tactile – we don’t want people to touch the display too much, but it has a crafted quality that expresses the diversity of architects’ approach to the materiality of buildings. The models do have to carry a lot of narrative weight. We also thought about things that physical models can’t convey. One critique we anticipated is that we hadn’t dealt explicitly with issues around the urbanisation of New Zealand, and we’ve tried to address that using dynamic data projections rather than models.
We were also conscious of the traditional New Zealand understanding of architecture – that design is generated by landscape. We’ve addressed that in a very obvious way. In the exhibition the models don’t necessarily relate to their ‘island’ sites. They’re literally up in the air – the earth has been shaken up and the buildings have been bounced around. Corny, perhaps, but also seismically appropriate.
You had to start preparing your exhibition before the announcement of Alejandro Aravena’s Biennale theme, otherwise you wouldn’t have had enough time to prepare and ship the exhibition halfway around the world. If you had known that this theme implied a sociopolitical critique of current architectural production and advocated a ‘rethinking’ of its priorities, would Future Islands have had more of a manifesto character?
Well, we’ve done what we’ve done. I see it as a gentle manifesto. About ‘rethinking architecture’: people are talking about this now, but architecture has been rethought every decade for the last hundred years. The issue of the social mission of architecture is continually revisited and re-expressed. Interestingly, you could say that the current ‘rethinking’ is the least politicised of the many versions of architectural rethinking. In fact, despite the somewhat militaristic connotations of ‘Reporting from the Front’, a radically different political perspective seems to be missing. In the 1960s and 70s the French urban theorist Michel Ragon, who Calvino had obviously read, talked about rethinking architecture, but his point was that
to rethink architecture you have to rethink the world. The social problems of architecture should be addressed not by architects
as architects, but architects as citizens.
What do you expect of the Biennale in general?
I’m not sure. It will be interesting to be there, with a vested interest in being there. At the end of last year I presented a paper about Future Islands at a European conference about architectural exhibitions as models for research. Some of the audience seemed to be perplexed that I didn’t just talk about the curatorial aspects of our exhibition, but showed our collaborative process of design and fabrication. When I’d finished somebody in the audience said, ‘It’s very beautiful, poetic.’ I wasn’t quite sure what that meant, but I wanted to take it as a compliment.
This interview is an excerpt from the Future Islands catalogue, which is available to purchase here.




